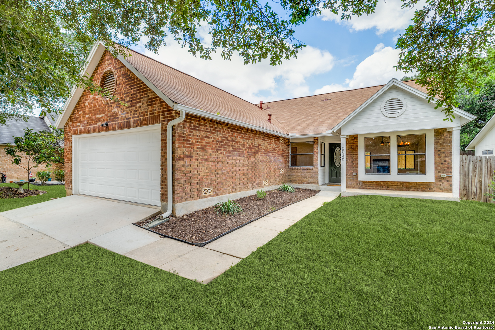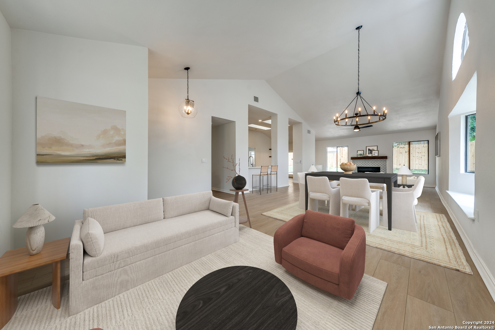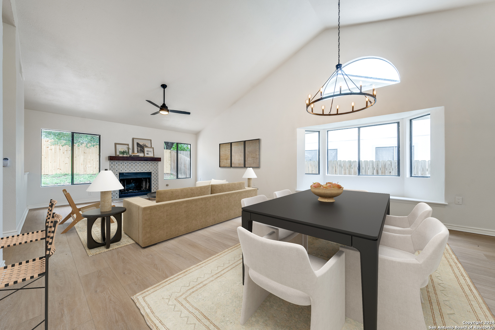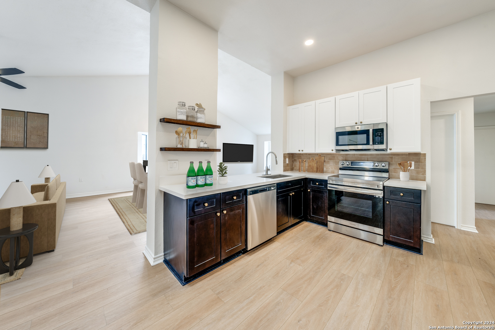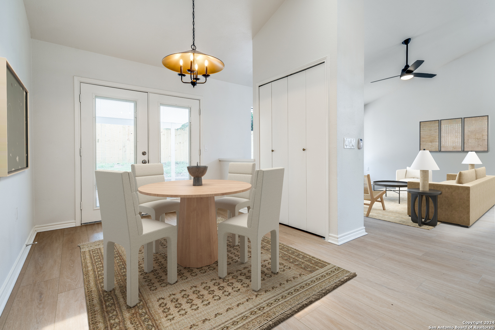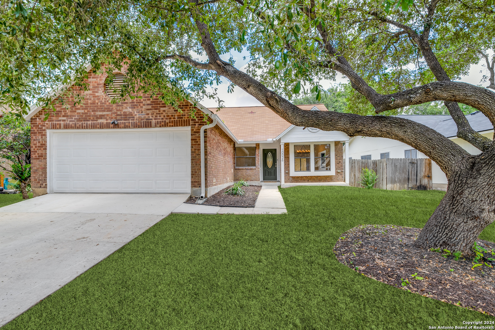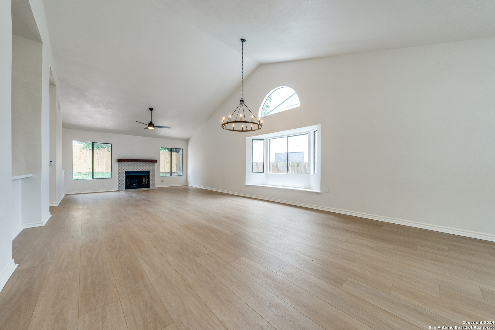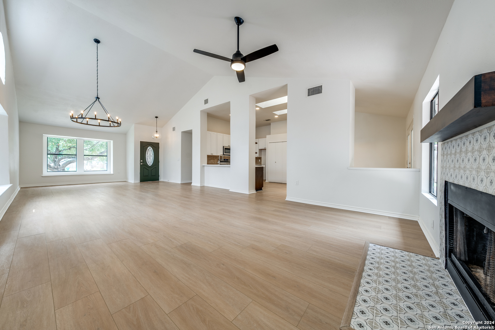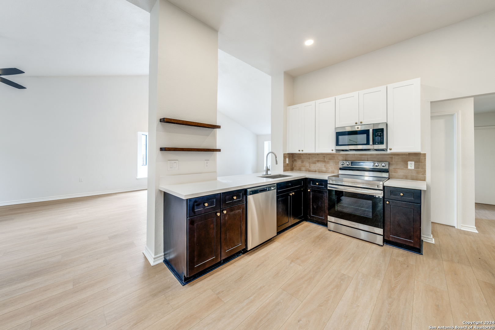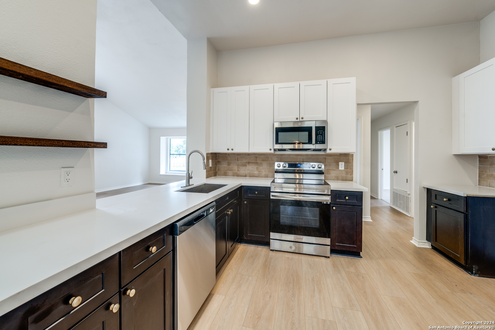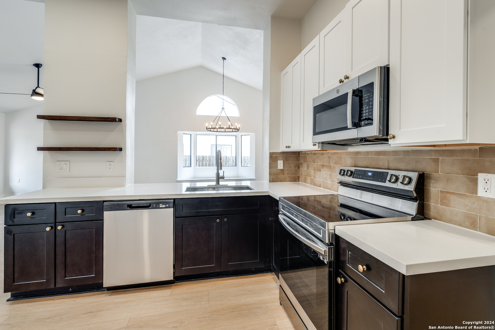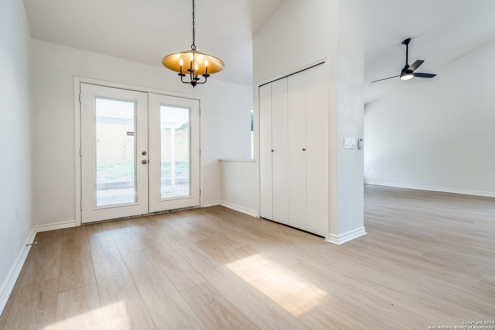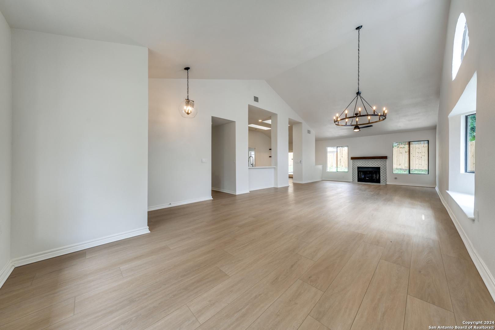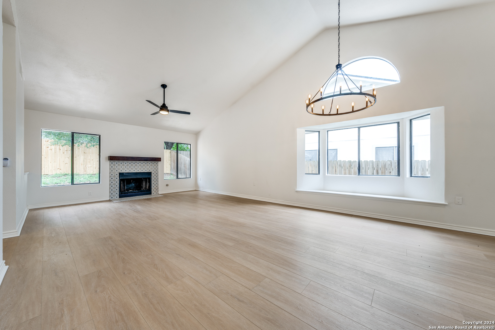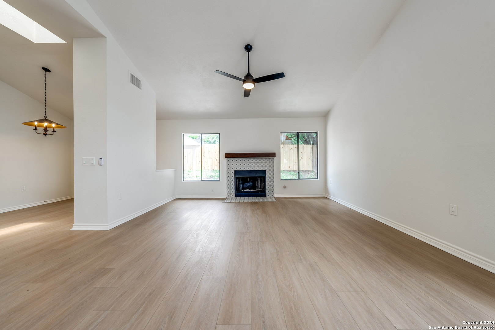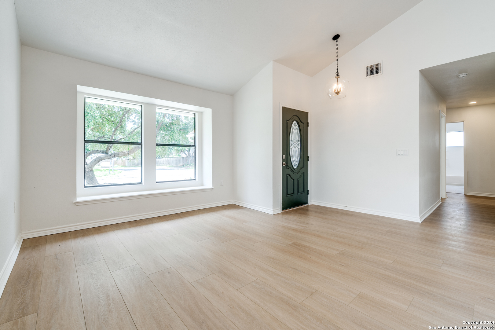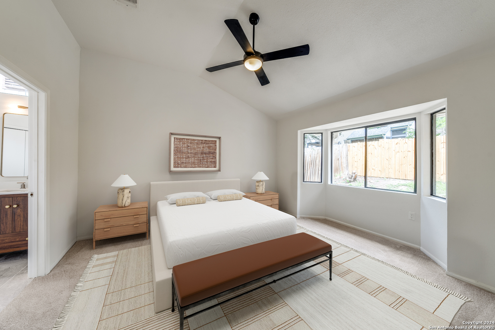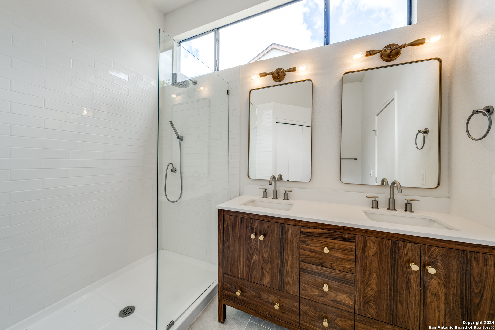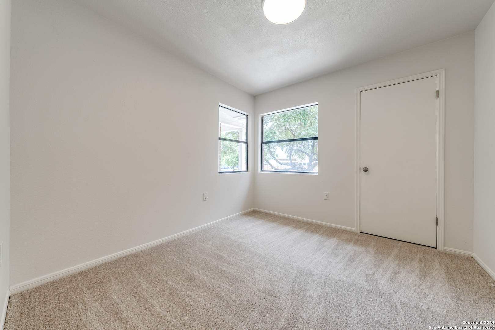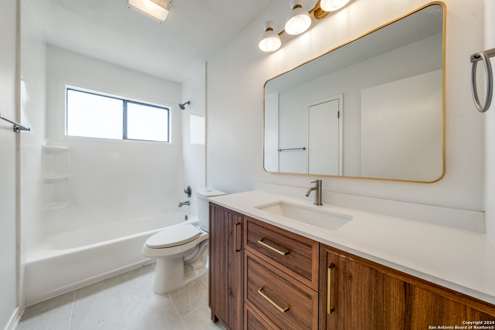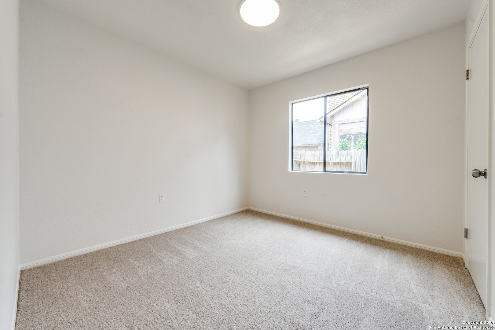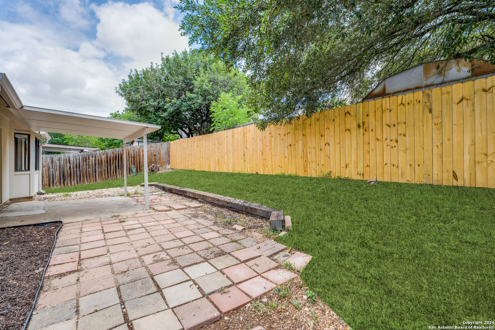Property Details
PALOMINO CYN
Converse, TX 78109
$249,900
3 BD | 2 BA |
Property Description
The Seller is offering $5000 toward concessions with a strong offer! This is 10026 Palomino Cyn. Cute single story home, recently updated and renovated. Located in Converse, Palomino Canyon is Move-in ready. With 1600 Sq Ft you will have plenty of living space. 3 Bedrooms, 2 updated bathrooms and a wonderful open floor plan. The main features include; New custom cabinets, white quartz countertops, modern sink and backsplash, stainless steel appliances. Modern finishes throughout. New LVP flooring and Carpet in the bedrooms. When you walk in you are greeted with High ceilings, a lovely fire place, and natural light. Plenty of space for entertaining and a Cozy backyard for family functions. Come and see all the upgrades! Next to Converse North Park. Judson School District. Minutes from Shopping, Restaurants, Major highways. This is a great location. FHA Eligible. Please set up a showing today.
-
Type: Residential Property
-
Year Built: 1986
-
Cooling: One Central
-
Heating: Central
-
Lot Size: 0.14 Acres
Property Details
- Status:Contract Pending
- Type:Residential Property
- MLS #:1828485
- Year Built:1986
- Sq. Feet:1,600
Community Information
- Address:10026 PALOMINO CYN Converse, TX 78109
- County:Bexar
- City:Converse
- Subdivision:CIMARRON II JD
- Zip Code:78109
School Information
- School System:Judson
- High School:Veterans Memorial
- Middle School:Kitty Hawk
- Elementary School:Crestview
Features / Amenities
- Total Sq. Ft.:1,600
- Interior Features:Two Living Area, Liv/Din Combo, Eat-In Kitchen, Two Eating Areas, Breakfast Bar, Utility Room Inside, 1st Floor Lvl/No Steps, High Ceilings, Open Floor Plan, Skylights, Walk in Closets
- Fireplace(s): One, Living Room
- Floor:Carpeting, Ceramic Tile, Vinyl
- Inclusions:Ceiling Fans, Chandelier, Washer Connection, Dryer Connection, Microwave Oven, Stove/Range, Disposal, Dishwasher, Ice Maker Connection, Smoke Alarm, Solid Counter Tops, Custom Cabinets, City Garbage service
- Master Bath Features:Shower Only, Double Vanity
- Exterior Features:Covered Patio, Privacy Fence, Mature Trees
- Cooling:One Central
- Heating Fuel:Natural Gas
- Heating:Central
- Master:12x14
- Bedroom 2:10x9
- Bedroom 3:9x9
- Dining Room:10x15
- Family Room:12x15
- Kitchen:9x12
Architecture
- Bedrooms:3
- Bathrooms:2
- Year Built:1986
- Stories:1
- Style:One Story, Contemporary
- Roof:Composition
- Foundation:Slab
- Parking:Two Car Garage
Property Features
- Neighborhood Amenities:None
- Water/Sewer:Water System, Sewer System, City
Tax and Financial Info
- Proposed Terms:Conventional, FHA, VA, Cash, Investors OK
- Total Tax:4913.16
3 BD | 2 BA | 1,600 SqFt
© 2024 Lone Star Real Estate. All rights reserved. The data relating to real estate for sale on this web site comes in part from the Internet Data Exchange Program of Lone Star Real Estate. Information provided is for viewer's personal, non-commercial use and may not be used for any purpose other than to identify prospective properties the viewer may be interested in purchasing. Information provided is deemed reliable but not guaranteed. Listing Courtesy of Joel Benites with Wedgewood Homes Realty- TX LLC.

