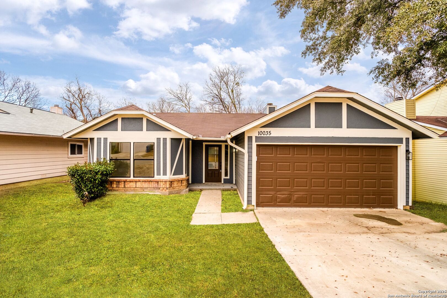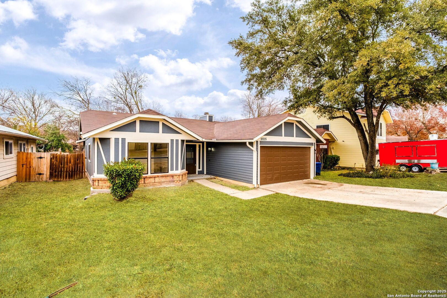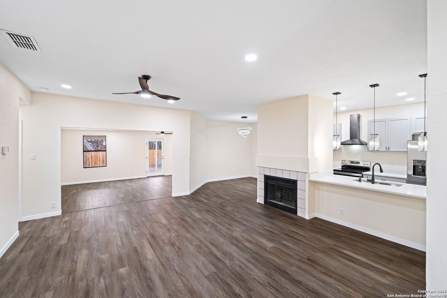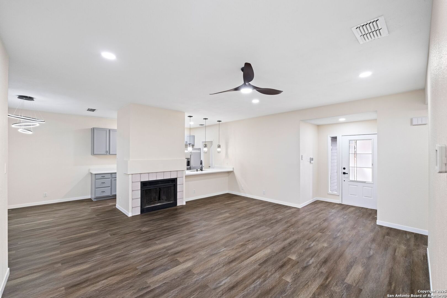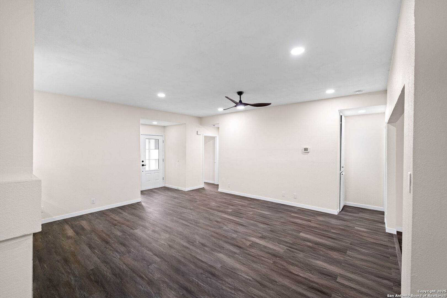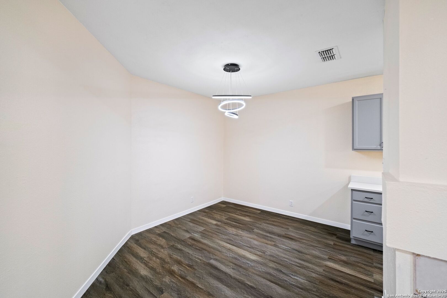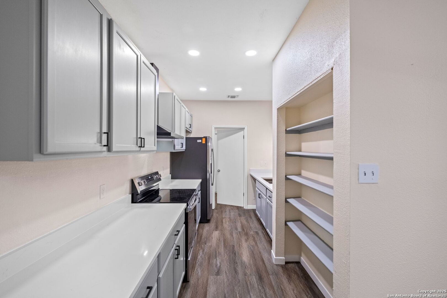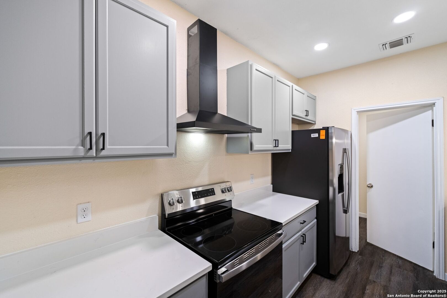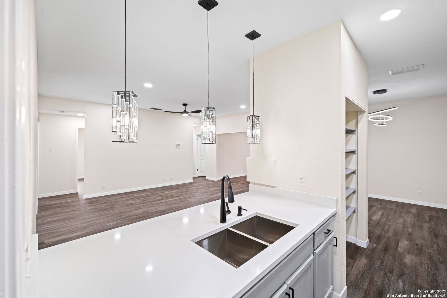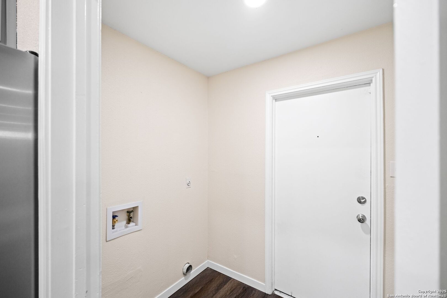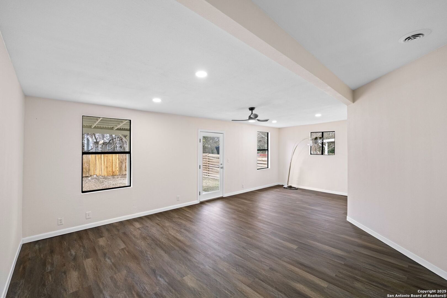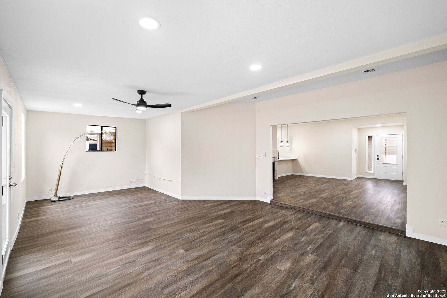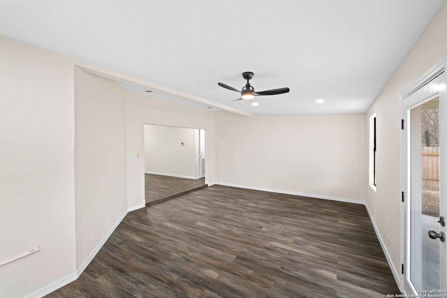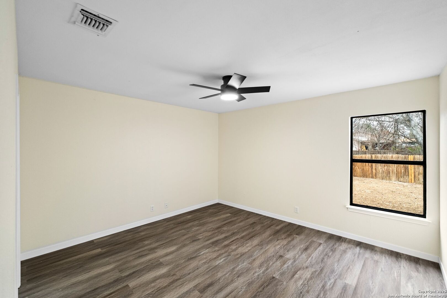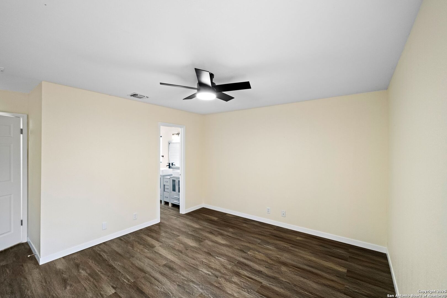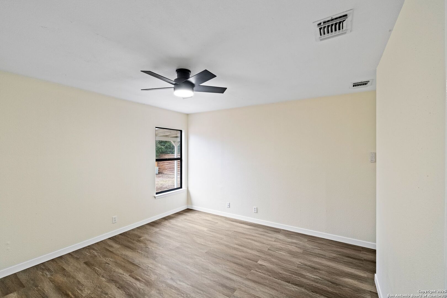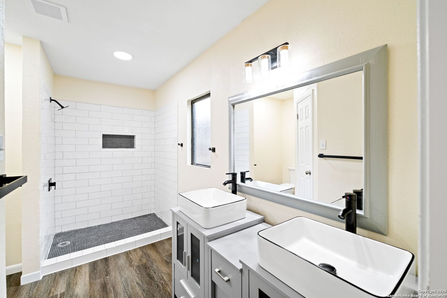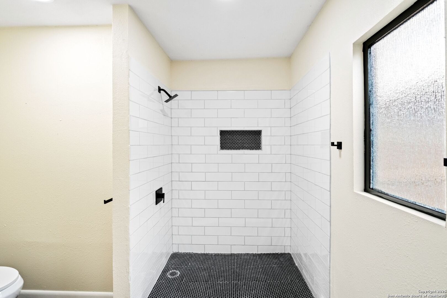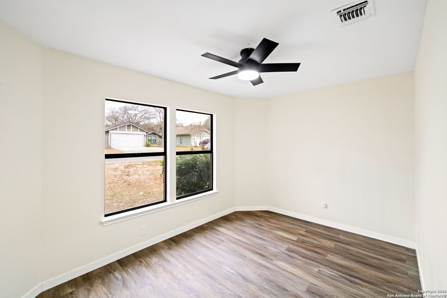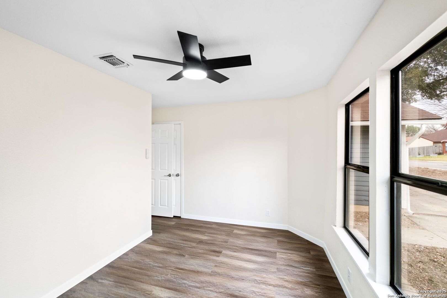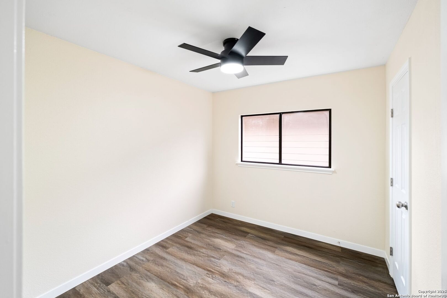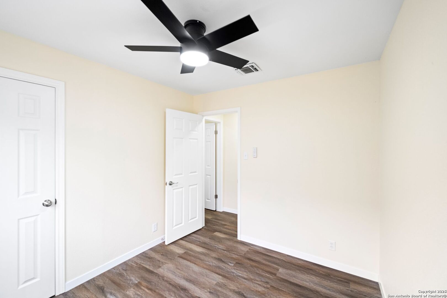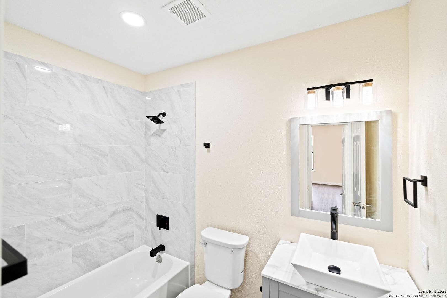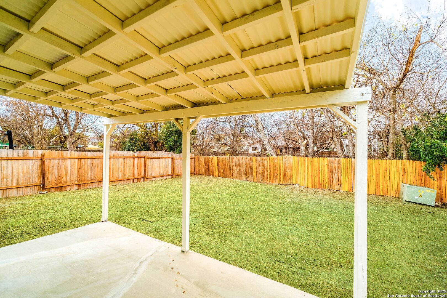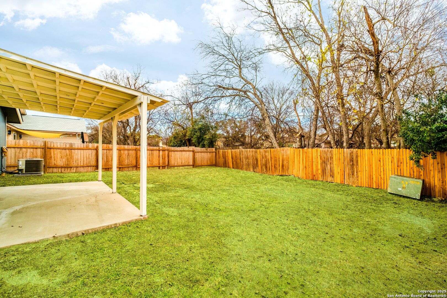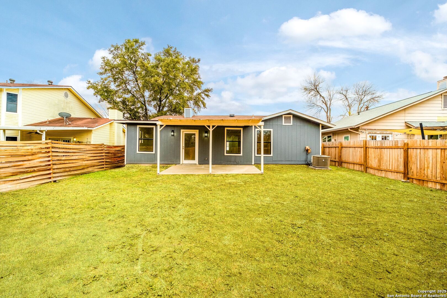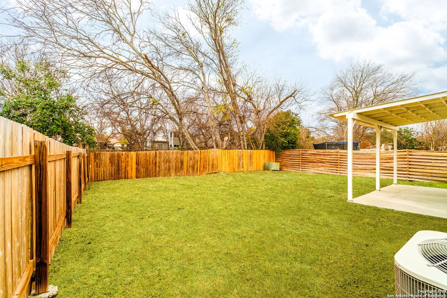Property Details
Aztec Village
San Antonio, TX 78245
$260,000
3 BD | 2 BA |
Property Description
Open House 02/22/2025 from 10:00 AM to 1:00 PM. Come explore this beautifully remodeled home, located in Heritage Farms neighborhood! This inviting home boasts two spacious living areas, providing ample room for both relaxation and entertaining guests. The separate dining area offers a sophisticated space for gatherings, dinners, or hosting friends. This home features three bedrooms, each offering a peaceful retreat, and two beautifully updated bathrooms with contemporary finishes. The kitchen is complete with a small island that enhances both functionality and style-perfect for meal preparation or casual dining. Step outside to the covered patio, where you can unwind in a tranquil outdoor setting, whether you're sipping your morning coffee or enjoying evening gatherings. The backyard offers additional potential for outdoor living, creating a private oasis to call your own. Don't miss your chance to own this stunning home and schedule a showing today and seize this incredible opportunity before it's gone!
-
Type: Residential Property
-
Year Built: 1986
-
Cooling: One Central
-
Heating: Central
-
Lot Size: 0.14 Acres
Property Details
- Status:Available
- Type:Residential Property
- MLS #:1836145
- Year Built:1986
- Sq. Feet:1,604
Community Information
- Address:10035 Aztec Village San Antonio, TX 78245
- County:Bexar
- City:San Antonio
- Subdivision:HERITAGE FARMS II
- Zip Code:78245
School Information
- School System:Northside
- High School:Stevens
- Middle School:Pease E. M.
- Elementary School:Murnin
Features / Amenities
- Total Sq. Ft.:1,604
- Interior Features:Two Living Area, Liv/Din Combo, Separate Dining Room, Island Kitchen, Utility Room Inside
- Fireplace(s): One, Living Room
- Floor:Vinyl
- Inclusions:Ceiling Fans, Washer Connection, Dryer Connection, Stove/Range
- Master Bath Features:Shower Only, Double Vanity
- Cooling:One Central
- Heating Fuel:Electric
- Heating:Central
- Master:12x13
- Bedroom 2:10x8
- Bedroom 3:9x13
- Dining Room:10x9
- Family Room:15x25
- Kitchen:12x9
Architecture
- Bedrooms:3
- Bathrooms:2
- Year Built:1986
- Stories:1
- Style:One Story
- Roof:Composition
- Foundation:Slab
- Parking:Attached
Property Features
- Neighborhood Amenities:None
- Water/Sewer:City
Tax and Financial Info
- Proposed Terms:Conventional, FHA, VA, Cash
- Total Tax:5601.18
3 BD | 2 BA | 1,604 SqFt
© 2025 Lone Star Real Estate. All rights reserved. The data relating to real estate for sale on this web site comes in part from the Internet Data Exchange Program of Lone Star Real Estate. Information provided is for viewer's personal, non-commercial use and may not be used for any purpose other than to identify prospective properties the viewer may be interested in purchasing. Information provided is deemed reliable but not guaranteed. Listing Courtesy of Bradley Burnes with Real Broker, LLC.

