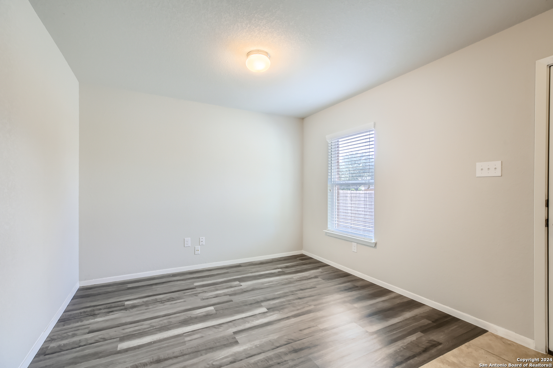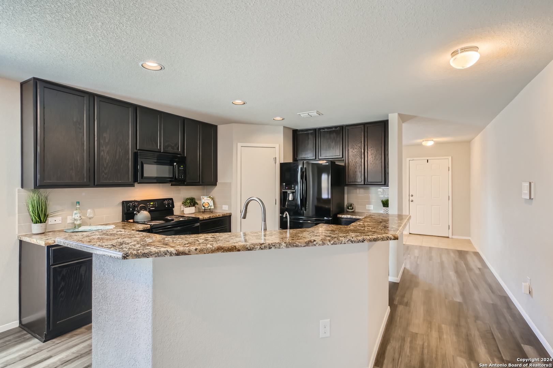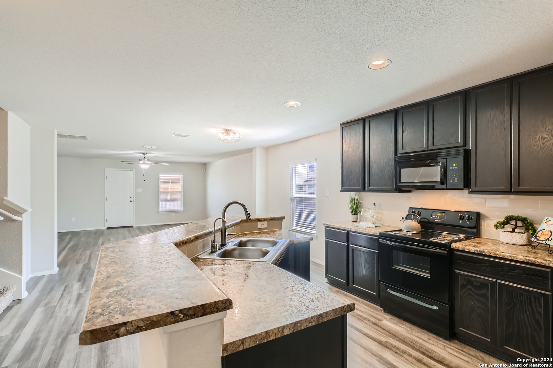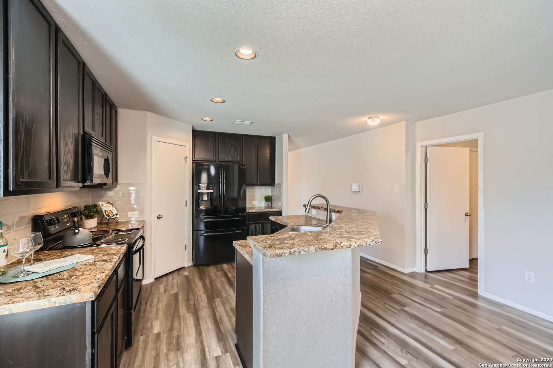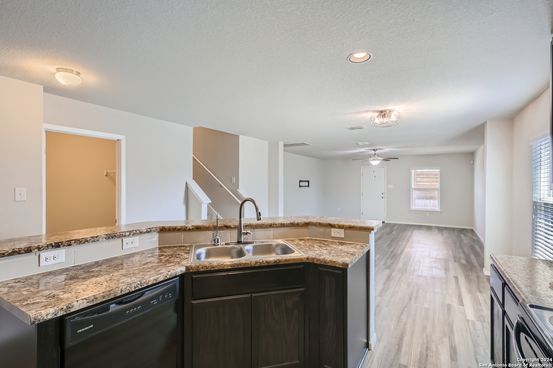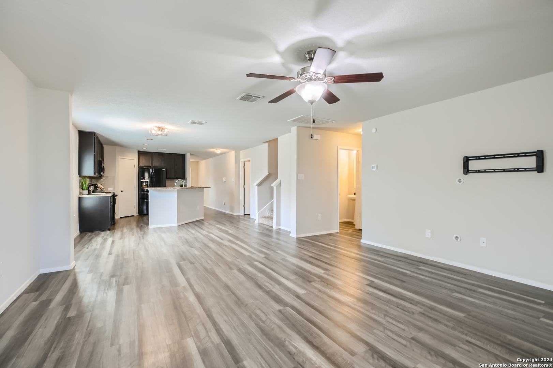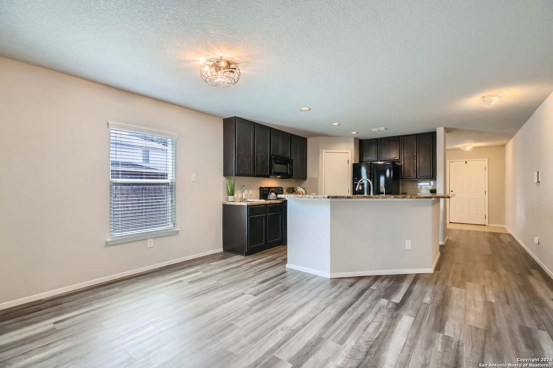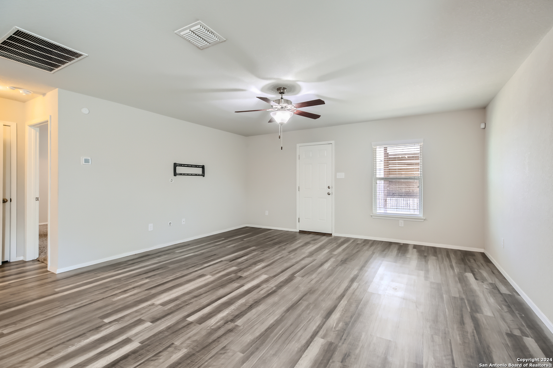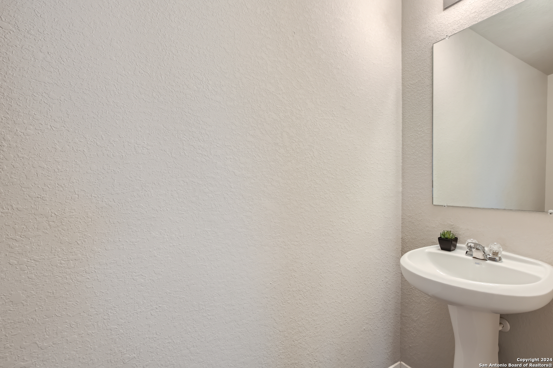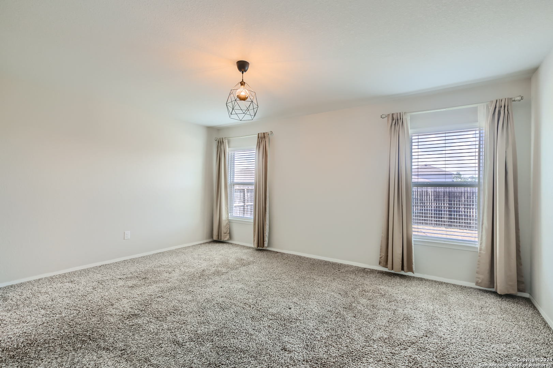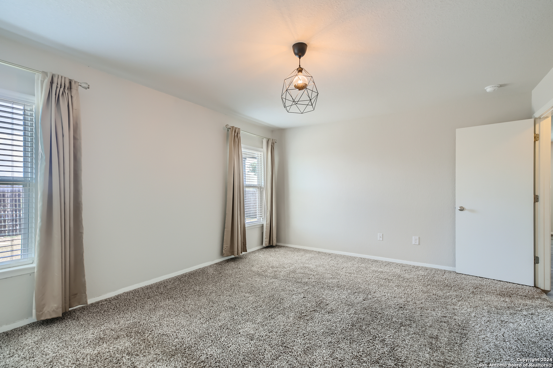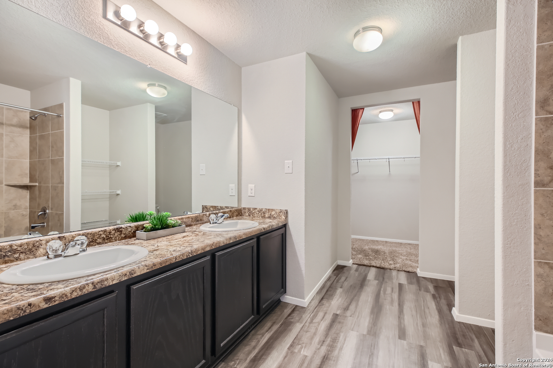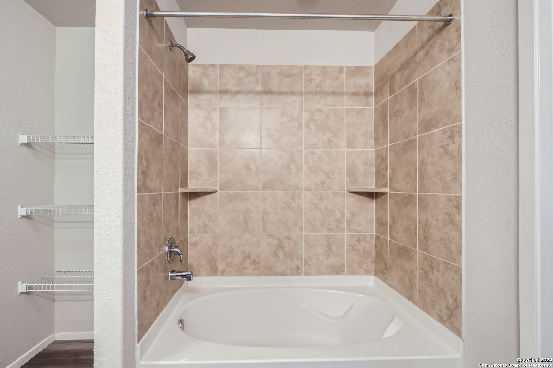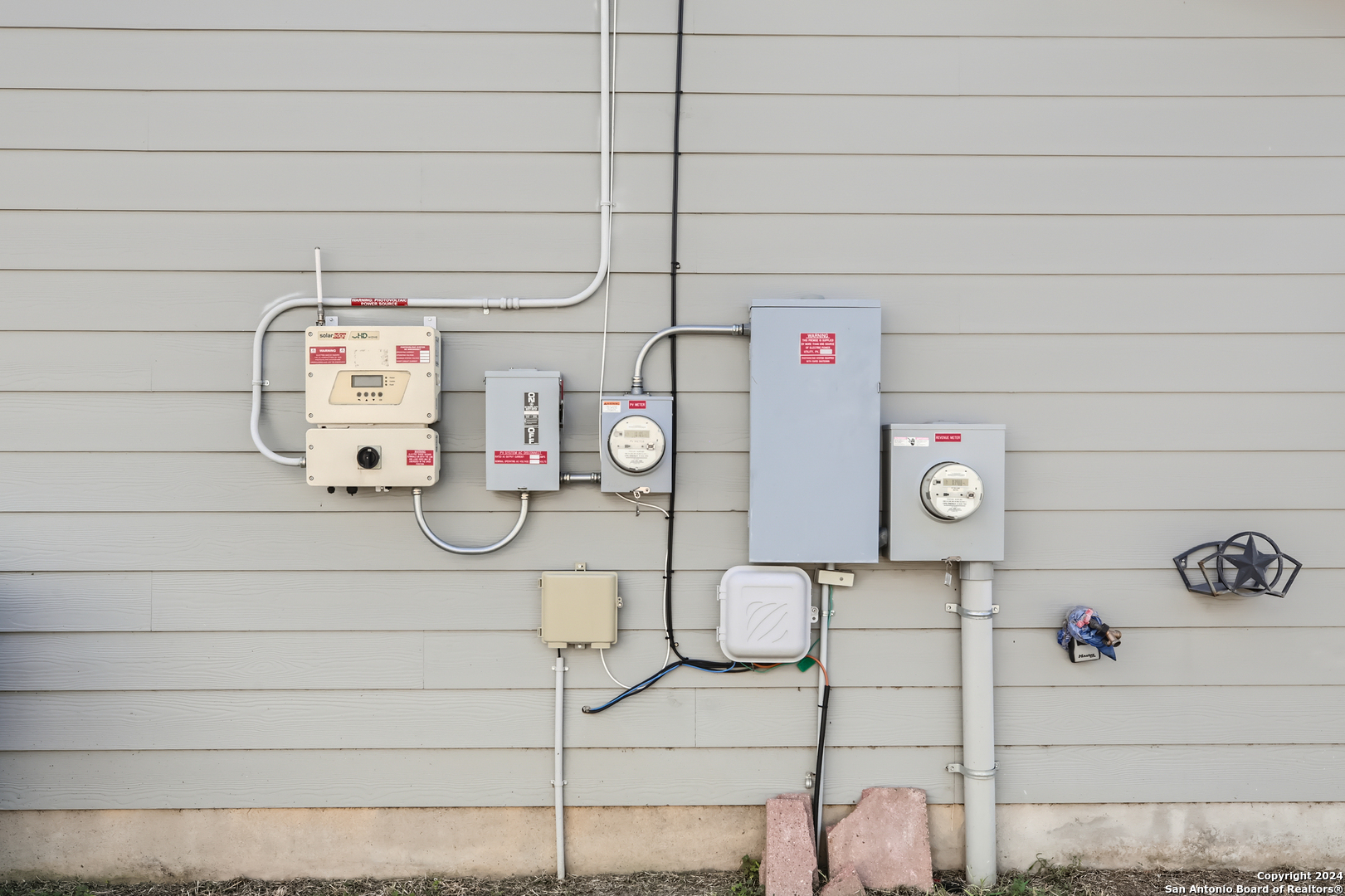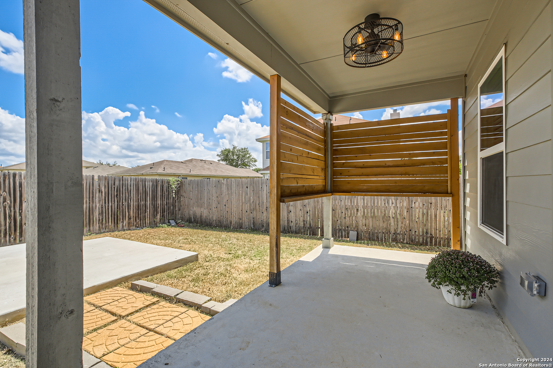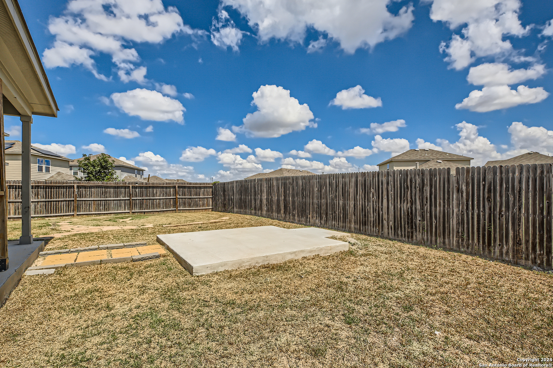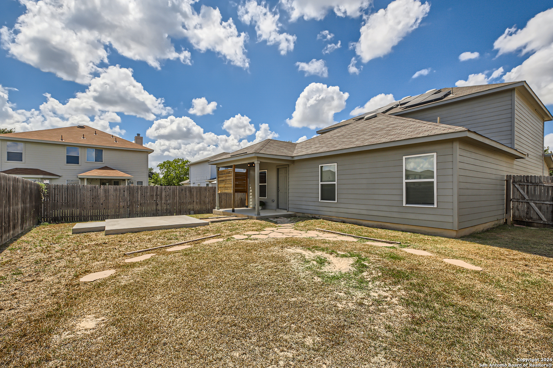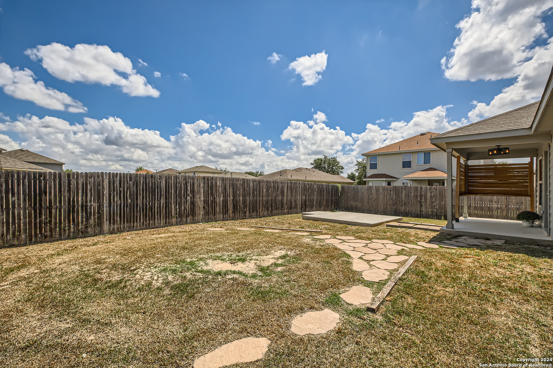Property Details
BIG SPRING LN
San Antonio, TX 78223
$264,900
4 BD | 3 BA |
Property Description
Click the Virtual Tour link to view the 3D walkthrough. Welcome to this beautiful four-bedroom, Two & a half-bathroom home in the highly sought-after Heritage Oaks neighborhood. Step inside to discover an inviting open floor plan featuring three spacious living areas. As you enter, you are greeted by a formal living room, setting the stage for elegant gatherings. Moving toward the back of the home, you'll find the heart of the house-a kitchen that seamlessly flows into the dining and living rooms. The kitchen boasts light granite countertops, rich dark oak cabinets, and sleek black appliances, perfect for the modern chef. The main-level primary bedroom, located just off the living room, offers a tranquil retreat with a luxurious ensuite bathroom and a generous walk-in closet. Upstairs, a cozy additional living room awaits, along with three well-appointed bedrooms, providing ample space. The outdoor patio features a covered area and a poured concrete slab, ideal for outdoor entertaining, all within the privacy of a fully fenced-in yard. ** Solar panels will be paid off at closing **
-
Type: Residential Property
-
Year Built: 2017
-
Cooling: One Central
-
Heating: Central
-
Lot Size: 0.14 Acres
Property Details
- Status:Contract Pending
- Type:Residential Property
- MLS #:1810391
- Year Built:2017
- Sq. Feet:2,229
Community Information
- Address:10114 BIG SPRING LN San Antonio, TX 78223
- County:Bexar
- City:San Antonio
- Subdivision:HERITAGE OAKS
- Zip Code:78223
School Information
- School System:East Central I.S.D
- High School:East Central
- Middle School:Legacy
- Elementary School:Pecan Valley
Features / Amenities
- Total Sq. Ft.:2,229
- Interior Features:Three Living Area, Liv/Din Combo, Eat-In Kitchen, Two Eating Areas, Island Kitchen, Breakfast Bar, Walk-In Pantry, Game Room, Open Floor Plan, Cable TV Available, High Speed Internet, Laundry Main Level, Laundry Room, Walk in Closets
- Fireplace(s): Not Applicable
- Floor:Carpeting, Laminate
- Inclusions:Ceiling Fans, Washer Connection, Dryer Connection, Stove/Range, Disposal, Ice Maker Connection, Water Softener (owned), Smoke Alarm, Pre-Wired for Security, Carbon Monoxide Detector
- Master Bath Features:Tub/Shower Combo, Double Vanity
- Exterior Features:Privacy Fence
- Cooling:One Central
- Heating Fuel:Electric
- Heating:Central
- Master:16x13
- Bedroom 2:11x12
- Bedroom 3:10x13
- Bedroom 4:10x10
- Dining Room:14x7
- Family Room:14x10
- Kitchen:10x14
Architecture
- Bedrooms:4
- Bathrooms:3
- Year Built:2017
- Stories:2
- Style:Two Story, Traditional
- Roof:Composition
- Foundation:Slab
- Parking:Two Car Garage, Attached
Property Features
- Neighborhood Amenities:Pool, Park/Playground
- Water/Sewer:Water System, Sewer System
Tax and Financial Info
- Proposed Terms:Conventional, FHA, VA, Cash
- Total Tax:6602
4 BD | 3 BA | 2,229 SqFt
© 2024 Lone Star Real Estate. All rights reserved. The data relating to real estate for sale on this web site comes in part from the Internet Data Exchange Program of Lone Star Real Estate. Information provided is for viewer's personal, non-commercial use and may not be used for any purpose other than to identify prospective properties the viewer may be interested in purchasing. Information provided is deemed reliable but not guaranteed. Listing Courtesy of Clinton Easterwood with Orchard Brokerage.





