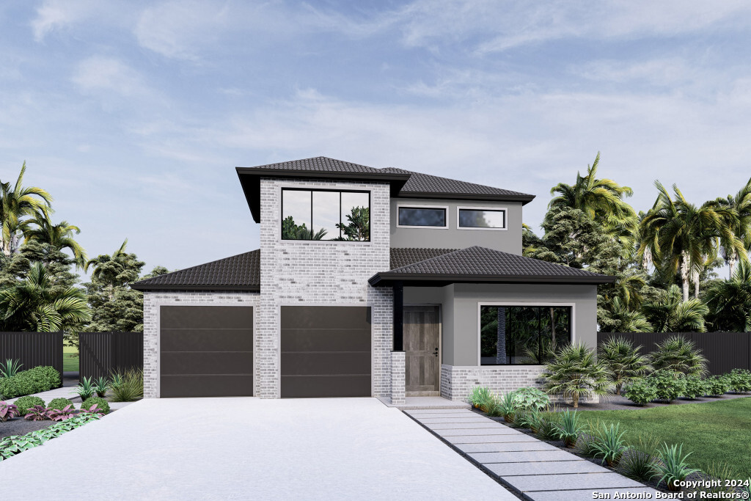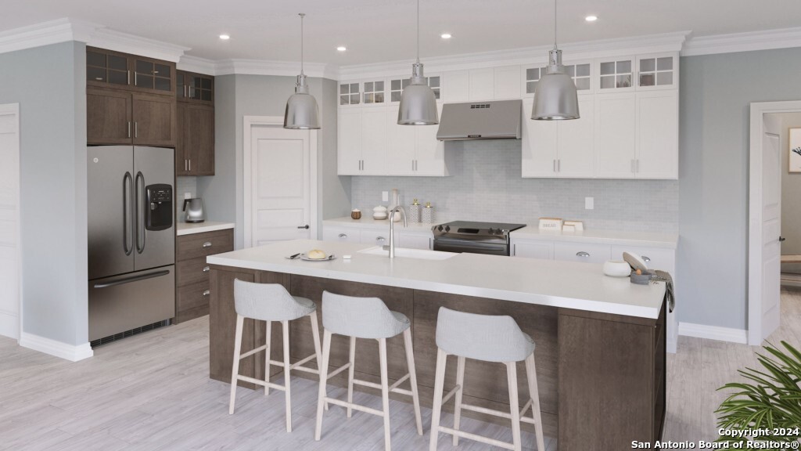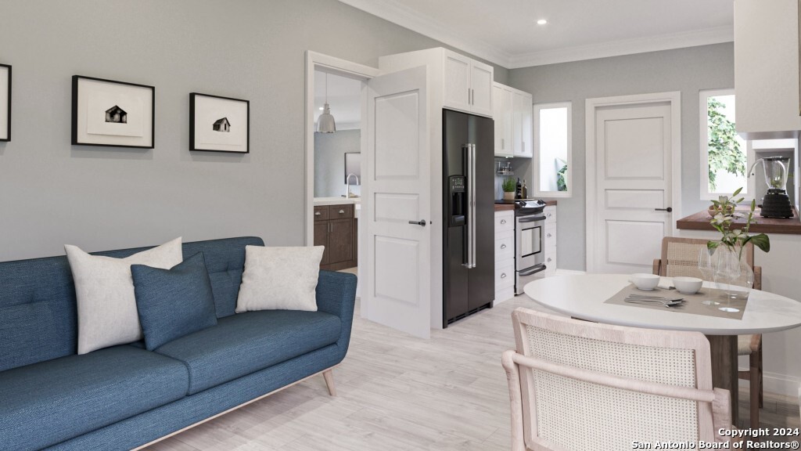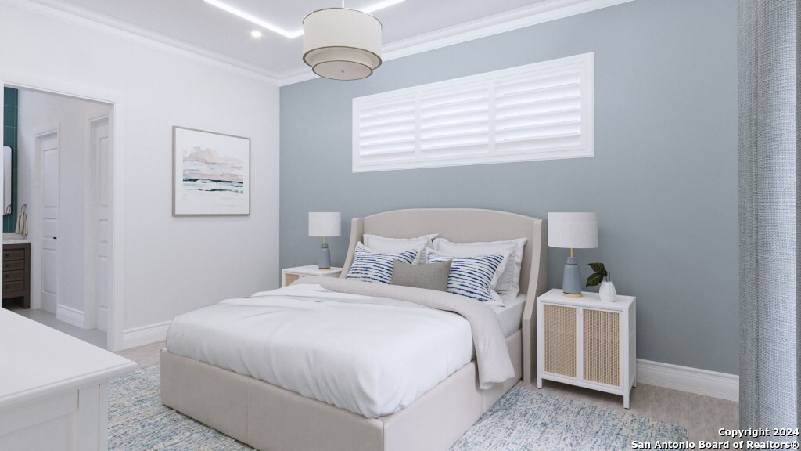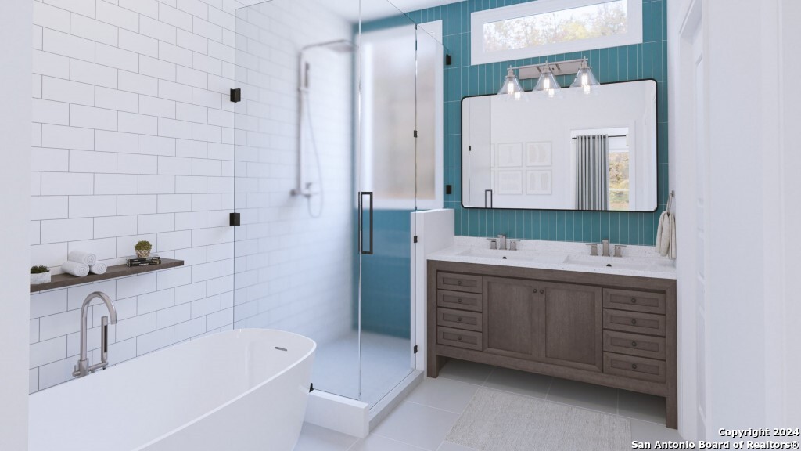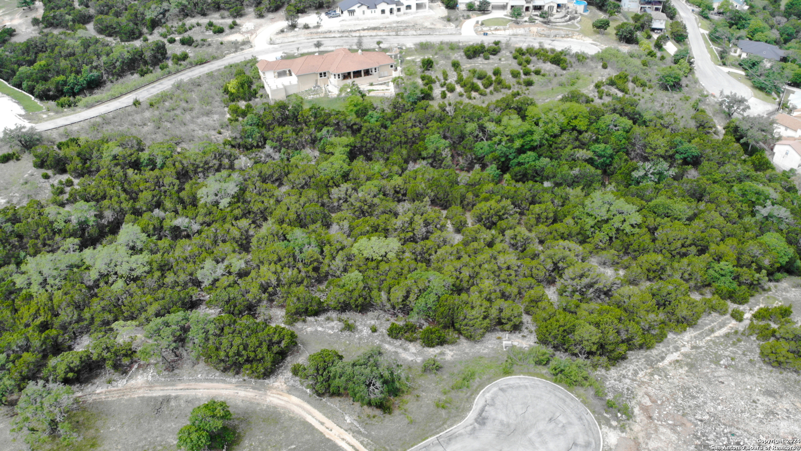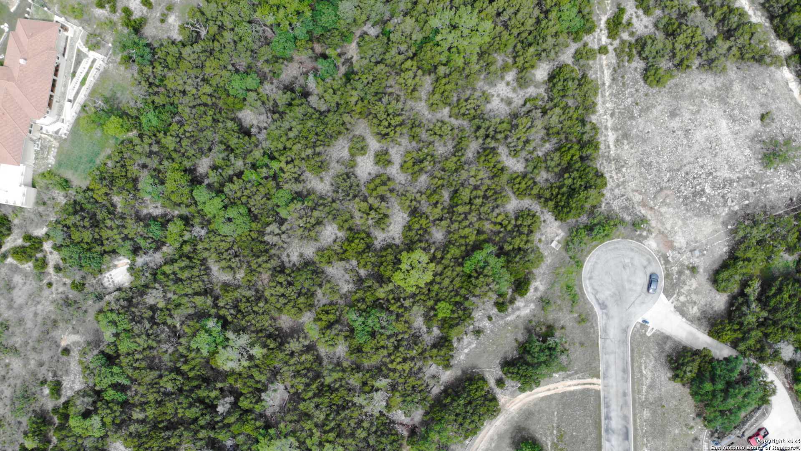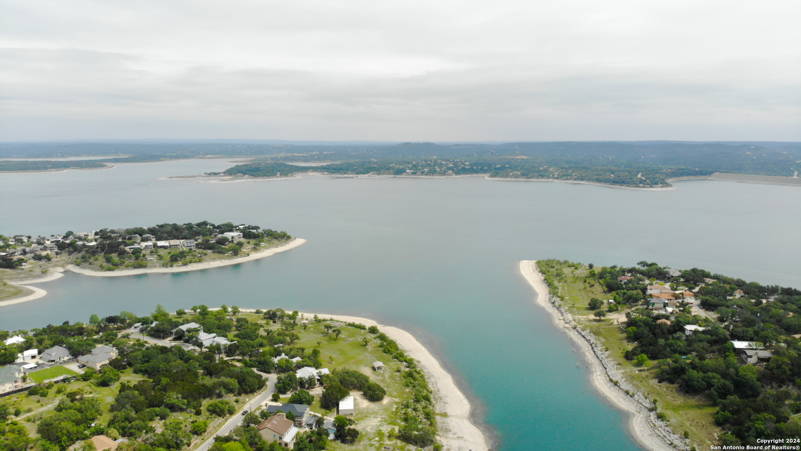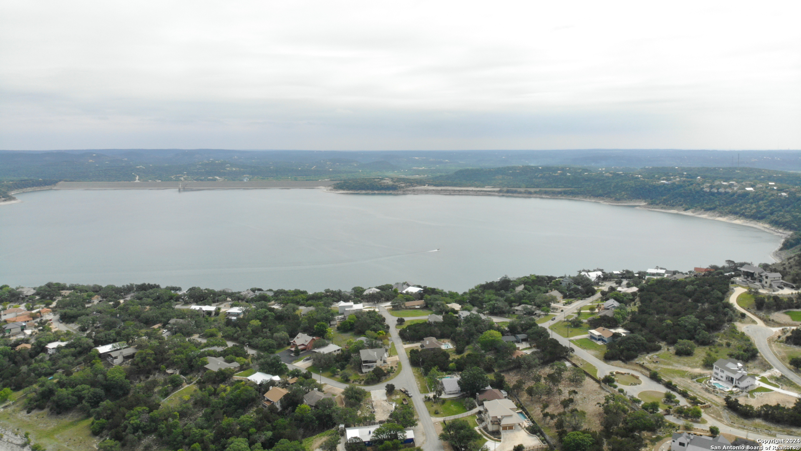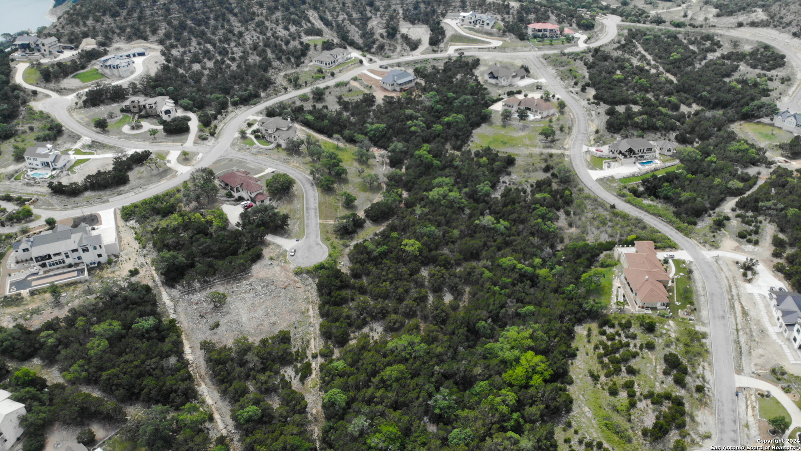Property Details
El Capitan
Canyon Lake, TX 78133
$866,137
4 BD | 3 BA |
Property Description
AVAILABLE TO BE BUILT! This generous two-story custom home has been designed with contemporary living in mind, close to the water! At the heart of the home is a sweeping, open living space highlighting a designer kitchen and center island with barstool seating, family and dining areas, a formal living room and a half bath. The covered patio just off the living and dining area provides the ideal space to entertain and enjoy indoor/ outdoor living. The main floor offers a designated home office and self-contained 452 square foot ADU with its own full kitchen, living area, bedroom, bathroom and walk-in closet. With internal and external access, this space is perfect for extended family, tenants or guests. Upstairs you'll find some extra space to make your own, with 3 guest bedrooms, a full bathroom, bonus room and the primary bedroom with ensuite. Price listed includes the 1.38 acre lot and proposed Sapphire 272 G.J. Gardner home. In addition, an allowance has been added for all site work, permits, utilities, etc. The total sales price is an estimate and subject to change based on consumer' s decisions about selections and final home design.
-
Type: Residential Property
-
Year Built: 2024
-
Cooling: One Central
-
Heating: Central
-
Lot Size: 1.38 Acres
Property Details
- Status:Available
- Type:Residential Property
- MLS #:1793513
- Year Built:2024
- Sq. Feet:2,762
Community Information
- Address:1013 El Capitan Canyon Lake, TX 78133
- County:Comal
- City:Canyon Lake
- Subdivision:FIRST MOUNTAIN
- Zip Code:78133
School Information
- School System:Comal
- High School:Call District
- Middle School:Call District
- Elementary School:Call District
Features / Amenities
- Total Sq. Ft.:2,762
- Interior Features:Two Living Area, Liv/Din Combo, Eat-In Kitchen, Two Eating Areas, Island Kitchen, Study/Library, Game Room, Utility Room Inside, High Ceilings, Open Floor Plan, Laundry Main Level
- Fireplace(s): Not Applicable
- Floor:Ceramic Tile, Vinyl
- Inclusions:Washer Connection, Dryer Connection, Stove/Range, Dishwasher
- Master Bath Features:Tub/Shower Separate, Double Vanity
- Cooling:One Central
- Heating Fuel:Natural Gas
- Heating:Central
- Master:14x11
- Bedroom 2:10x10
- Bedroom 3:10x10
- Bedroom 4:9x9
- Dining Room:11x12
- Family Room:12x13
- Kitchen:14x12
- Office/Study:12x10
Architecture
- Bedrooms:4
- Bathrooms:3
- Year Built:2024
- Stories:2
- Style:Traditional
- Roof:Composition, Tile
- Foundation:Slab
- Parking:Two Car Garage
Property Features
- Neighborhood Amenities:Controlled Access, Pool, Clubhouse, Park/Playground, Jogging Trails
- Water/Sewer:Septic
Tax and Financial Info
- Proposed Terms:Conventional, Cash
- Total Tax:1682
4 BD | 3 BA | 2,762 SqFt
© 2024 Lone Star Real Estate. All rights reserved. The data relating to real estate for sale on this web site comes in part from the Internet Data Exchange Program of Lone Star Real Estate. Information provided is for viewer's personal, non-commercial use and may not be used for any purpose other than to identify prospective properties the viewer may be interested in purchasing. Information provided is deemed reliable but not guaranteed. Listing Courtesy of Cindy Bachicha with Evoke Realty.

