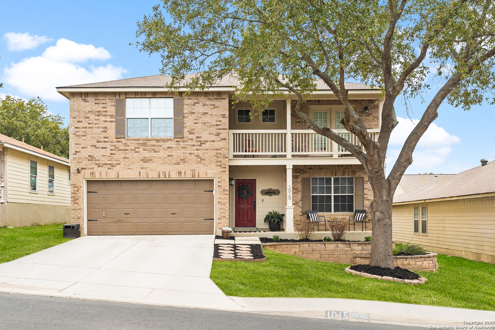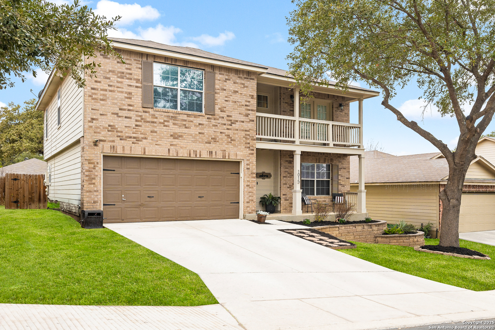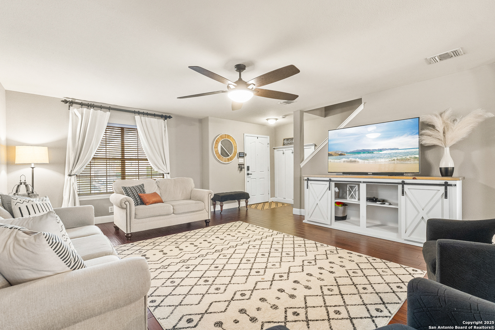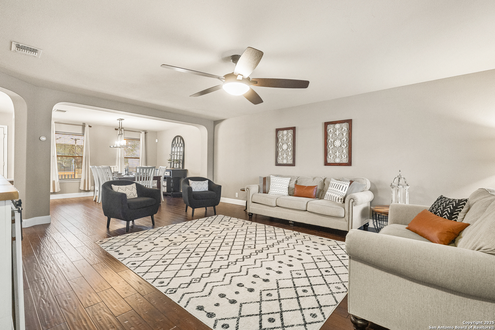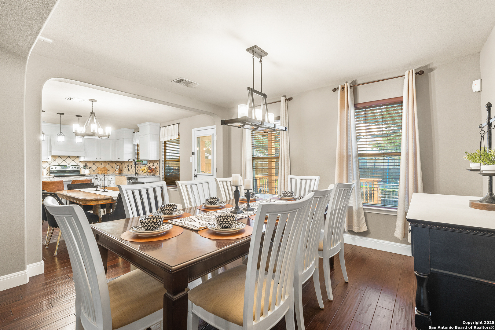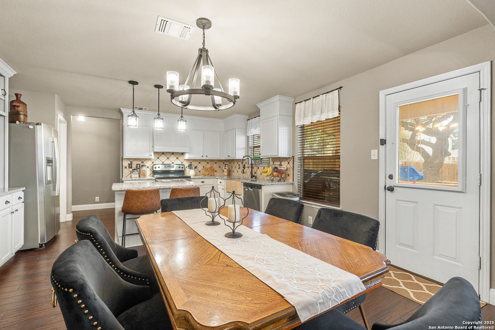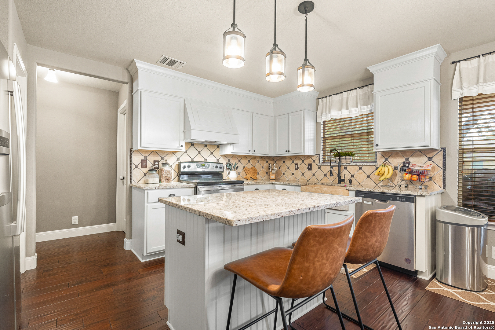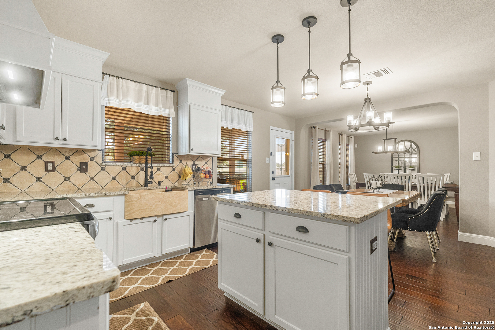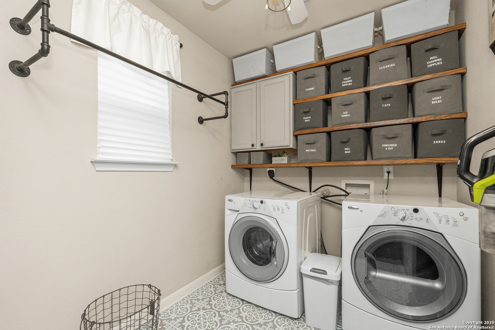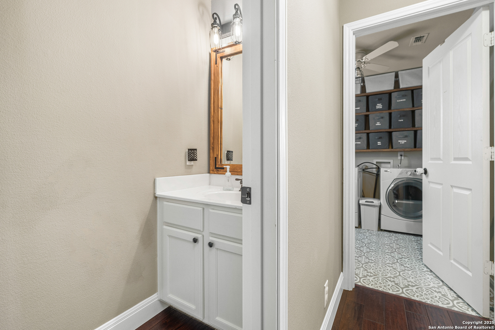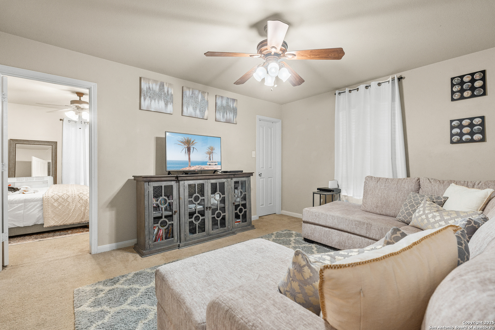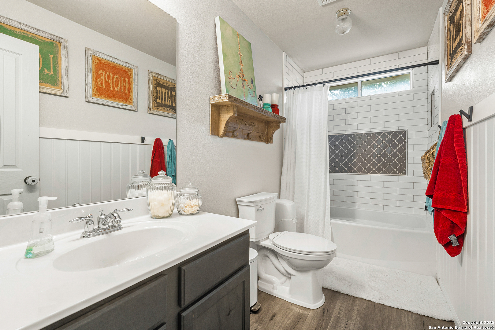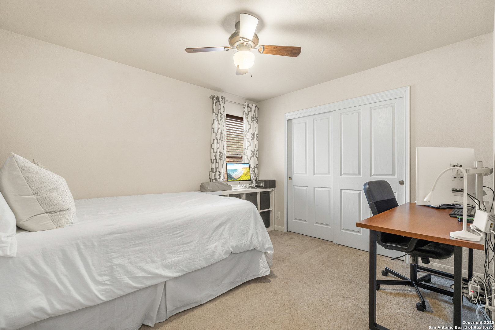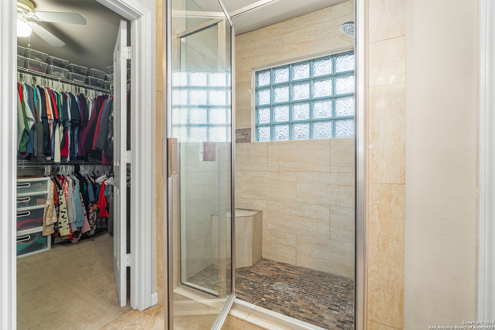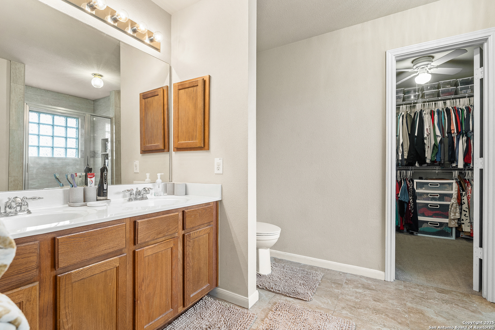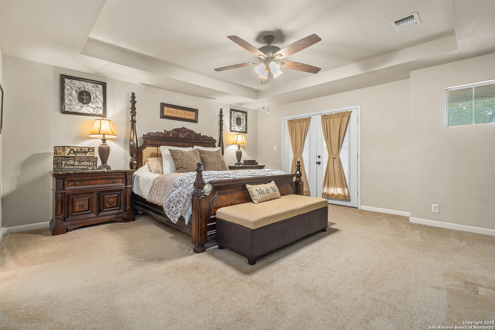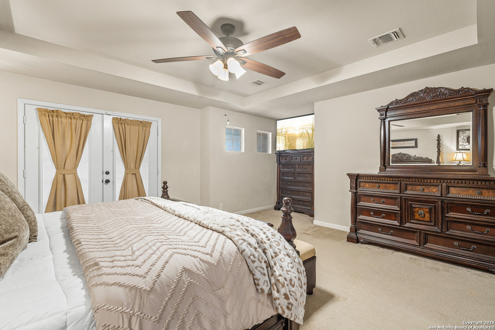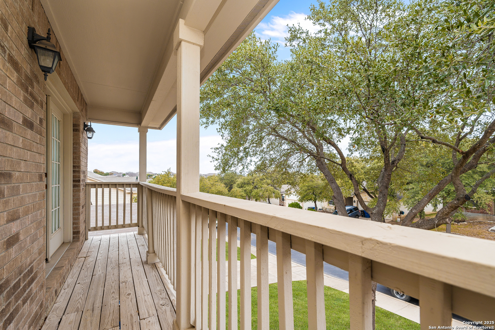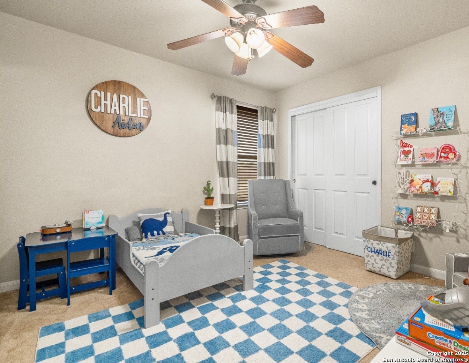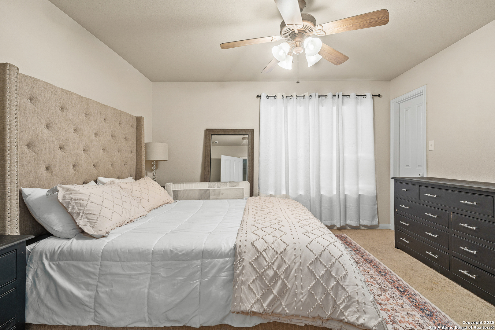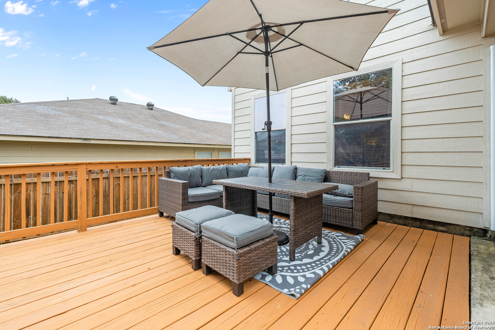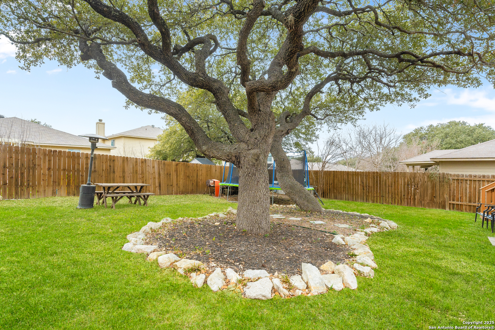Property Details
Magnolia Hill
San Antonio, TX 78251
$345,000
4 BD | 3 BA |
Property Description
Welcome to this charming 4-bedroom, 2.5-bath home, ideally located just minutes away from SeaWorld and Lackland! This delightful residence boasts a perfect blend of comfort and modern upgrades, making it an ideal retreat for families and entertaining guests. As you step inside, you'll be greeted by a spacious living area. The open floor plan seamlessly connects the living room to a beautifully updated kitchen, dining room and breakfast area. The kitchen features stainless steel appliances, granite countertops, an upgraded farm sink and ample cabinetry. The dining/breakfast areas are perfect for family meals or hosting dinner parties. The oversized primary suite is complete with access to balcony and a bathroom that includes a beautiful upgraded separate shower, and dual vanities. Three additional bedrooms provide plenty of space for family or guests, and the second full bathroom. A convenient half bath is located on the main level. The private backyard, you'll find a lovely deck area perfect for barbecues and outdoor gatherings, Additional upgrades throughout the home include modern lighting fixtures and hardwood flooring. This home offers a fantastic location near SeaWorld and provides easy access to shopping, dining, and recreation. Don't miss the opportunity to make this charming upgraded home your own!
-
Type: Residential Property
-
Year Built: 2004
-
Cooling: One Central
-
Heating: Central
-
Lot Size: 0.14 Acres
Property Details
- Status:Contract Pending
- Type:Residential Property
- MLS #:1847920
- Year Built:2004
- Sq. Feet:2,484
Community Information
- Address:1015 Magnolia Hill San Antonio, TX 78251
- County:Bexar
- City:San Antonio
- Subdivision:MAGNOLIA HEIGHTS
- Zip Code:78251
School Information
- School System:Northside
- High School:Stevens
- Middle School:Robert Vale
- Elementary School:Murnin
Features / Amenities
- Total Sq. Ft.:2,484
- Interior Features:Two Living Area
- Fireplace(s): Not Applicable
- Floor:Carpeting, Wood
- Inclusions:Ceiling Fans, Washer, Dryer, Stove/Range, Refrigerator, Dishwasher
- Master Bath Features:Shower Only, Double Vanity
- Cooling:One Central
- Heating Fuel:Electric
- Heating:Central
- Master:15x10
- Bedroom 2:10x10
- Bedroom 3:10x11
- Bedroom 4:10x11
- Dining Room:15x10
- Kitchen:20x15
Architecture
- Bedrooms:4
- Bathrooms:3
- Year Built:2004
- Stories:2
- Style:Two Story
- Roof:Composition
- Foundation:Slab
- Parking:Two Car Garage
Property Features
- Neighborhood Amenities:Park/Playground
- Water/Sewer:City
Tax and Financial Info
- Proposed Terms:Conventional, FHA, VA, Cash
- Total Tax:7585.46
4 BD | 3 BA | 2,484 SqFt
© 2025 Lone Star Real Estate. All rights reserved. The data relating to real estate for sale on this web site comes in part from the Internet Data Exchange Program of Lone Star Real Estate. Information provided is for viewer's personal, non-commercial use and may not be used for any purpose other than to identify prospective properties the viewer may be interested in purchasing. Information provided is deemed reliable but not guaranteed. Listing Courtesy of Jennifer Rodriguez with IH 10 Realty.

