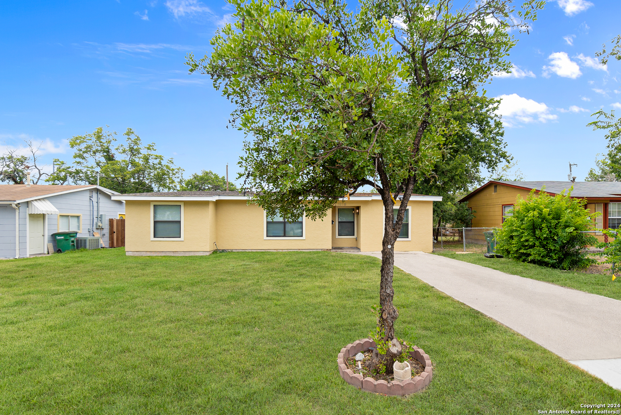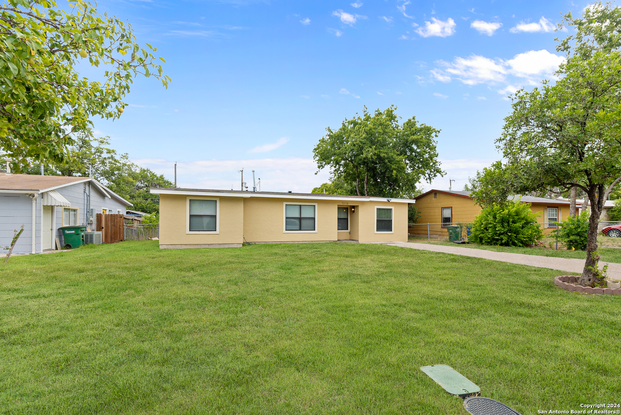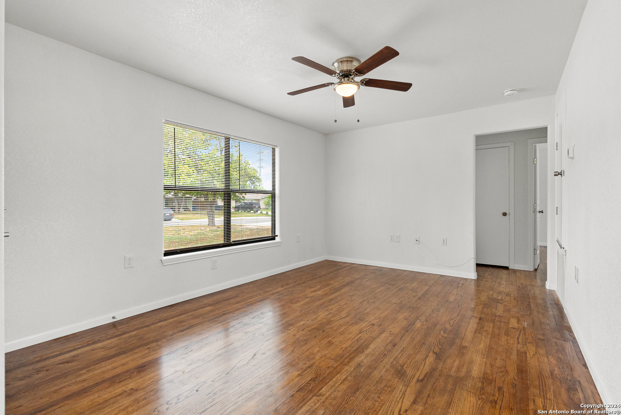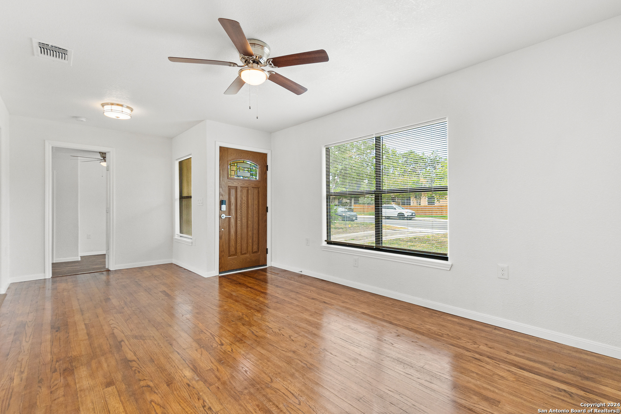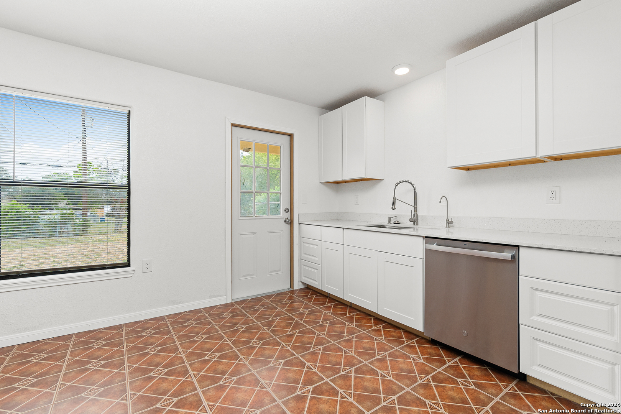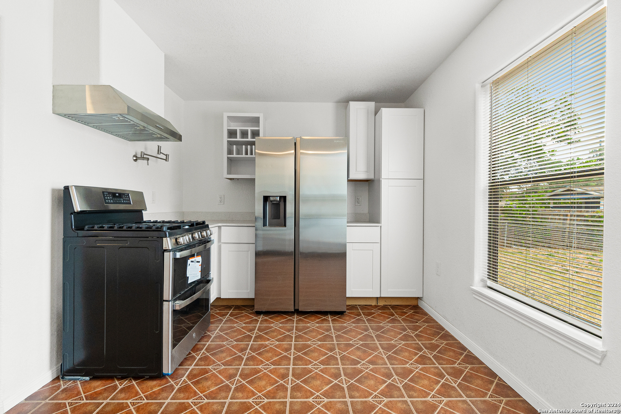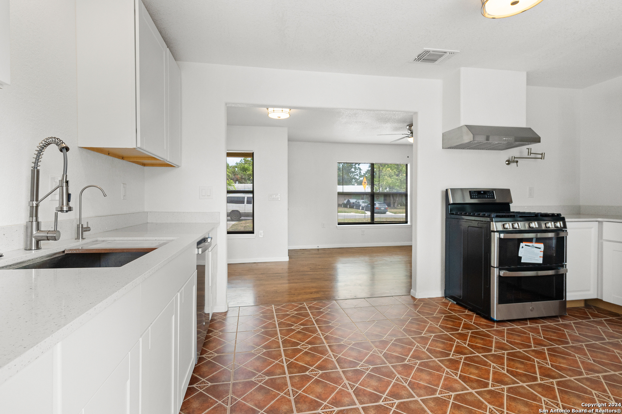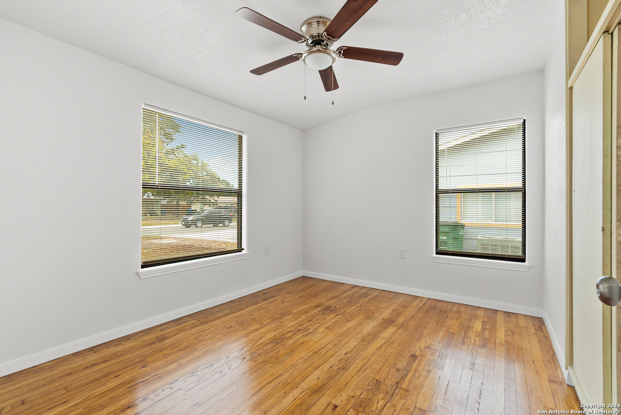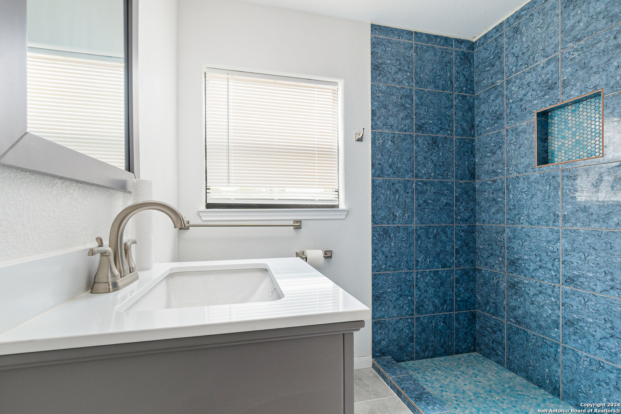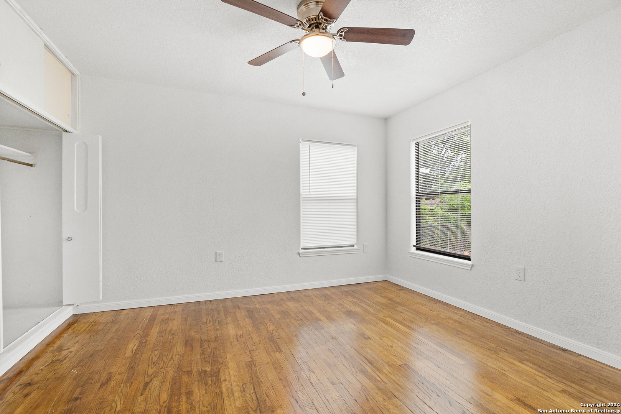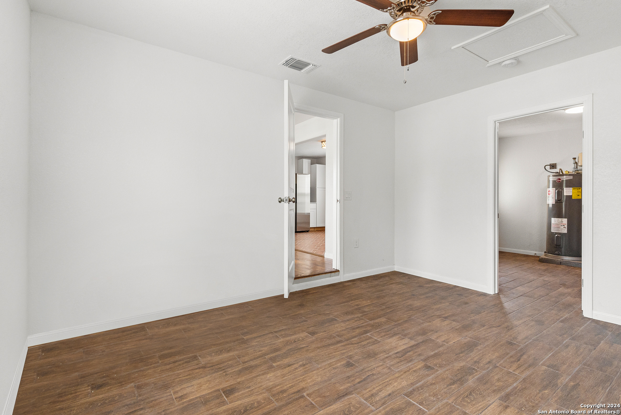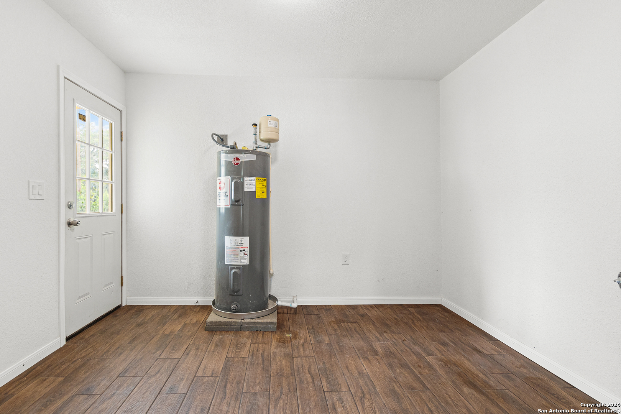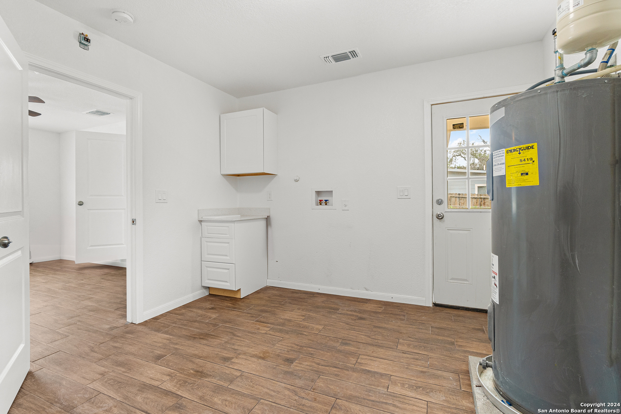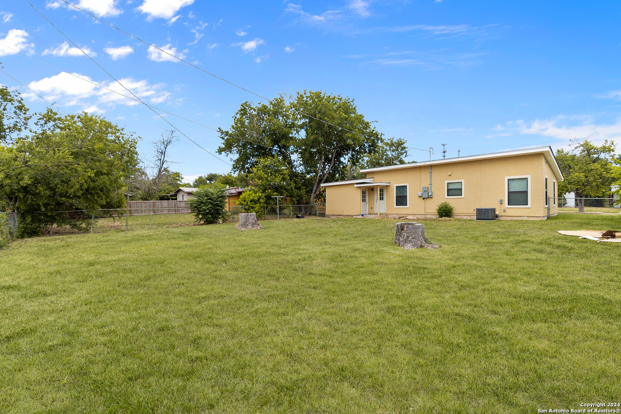Property Details
WEIZMANN ST.
San Antonio, TX 78213
$224,500
3 BD | 1 BA |
Property Description
Make sure not to pass up this beauty all the hard work and updates have been done for you. Charming 3 bedroom/1 bath allergen free home has been given new life inside and out! Kitchen and bathroom highlight this remodel. Restored hardwood flooring and tile flooring throughout. Large Utility Room can double as home office and/or exercise room. Home exterior boasts new stucco and a large backyard. Electrical is all new and brought up to code. Mechanical and plumbing received significant overhauls making the home like new on the MEP side. Sheetrock has been replaced, new wall and attic insulation installed and fresh paint adorns this home. HVAC is new 2.5 ton with a 14.3 SEER2 rating. The home has a gas furnace with a motorized damper. SMART DEVICES - from Ring cameras on the exterior, front door entry with keyless/app entry, and appliances that can be synced with Alexa. Kitchen also boast a pot filler, double oven stovetop, and water purification system.
-
Type: Residential Property
-
Year Built: 1953
-
Cooling: One Central
-
Heating: Central
-
Lot Size: 0.18 Acres
Property Details
- Status:Back on Market
- Type:Residential Property
- MLS #:1795771
- Year Built:1953
- Sq. Feet:1,120
Community Information
- Address:1018 WEIZMANN ST. San Antonio, TX 78213
- County:Bexar
- City:San Antonio
- Subdivision:CRESTHAVEN NE
- Zip Code:78213
School Information
- School System:North East I.S.D
- High School:Lee
- Middle School:Nimitz
- Elementary School:Olmos
Features / Amenities
- Total Sq. Ft.:1,120
- Interior Features:One Living Area, Eat-In Kitchen, Utility Room Inside
- Fireplace(s): Not Applicable
- Floor:Ceramic Tile, Wood
- Inclusions:Ceiling Fans, Washer Connection, Dryer Connection, Stove/Range, Gas Cooking, Refrigerator, Dishwasher, Smoke Alarm
- Cooling:One Central
- Heating Fuel:Electric, Natural Gas
- Heating:Central
- Master:13x11
- Bedroom 2:11x10
- Bedroom 3:14x11
- Kitchen:10x16
Architecture
- Bedrooms:3
- Bathrooms:1
- Year Built:1953
- Stories:1
- Style:One Story
- Roof:Composition
- Foundation:Slab
- Parking:None/Not Applicable
Property Features
- Neighborhood Amenities:None
- Water/Sewer:Water System, Sewer System
Tax and Financial Info
- Proposed Terms:Conventional, FHA, VA, Cash
- Total Tax:4598.29
3 BD | 1 BA | 1,120 SqFt
© 2024 Lone Star Real Estate. All rights reserved. The data relating to real estate for sale on this web site comes in part from the Internet Data Exchange Program of Lone Star Real Estate. Information provided is for viewer's personal, non-commercial use and may not be used for any purpose other than to identify prospective properties the viewer may be interested in purchasing. Information provided is deemed reliable but not guaranteed. Listing Courtesy of Susana Fetter with eXp Realty.

