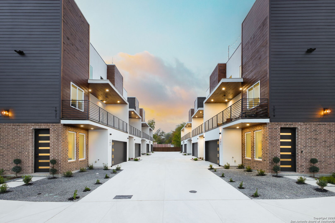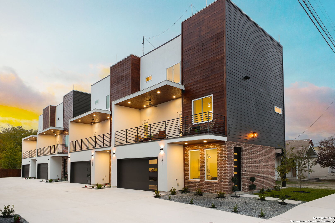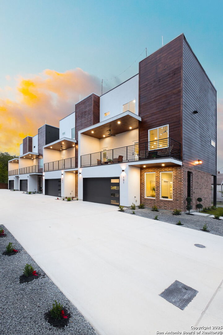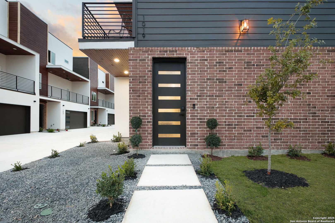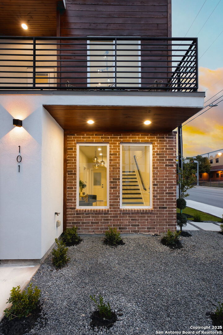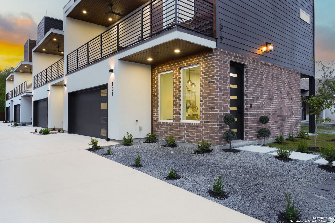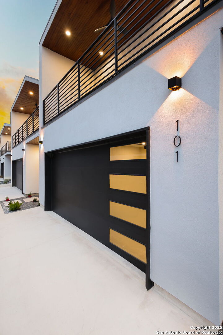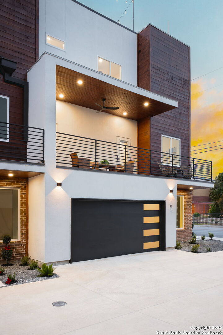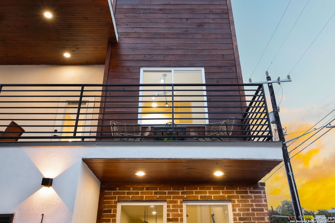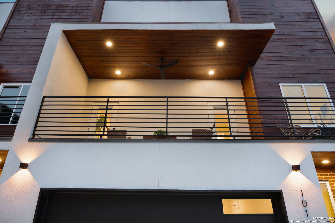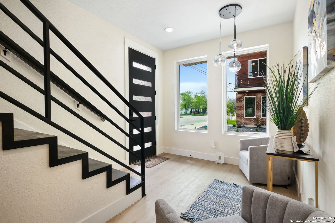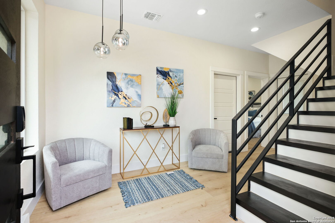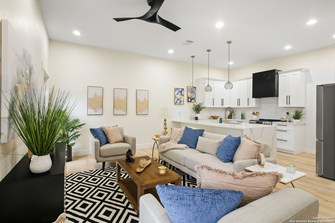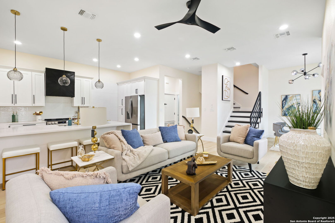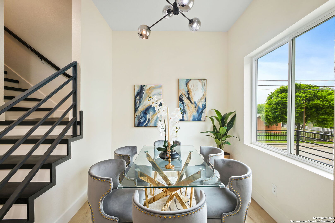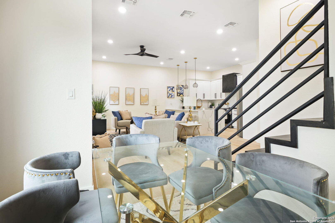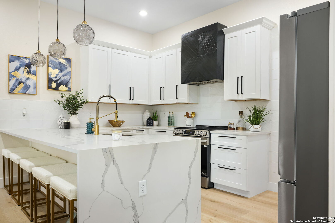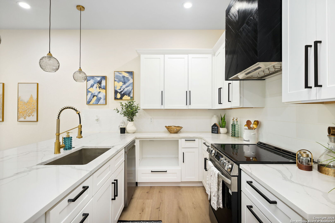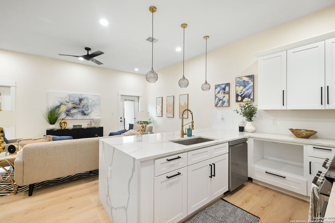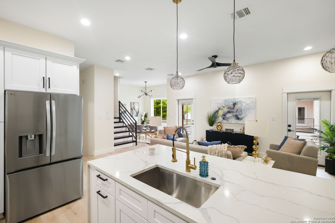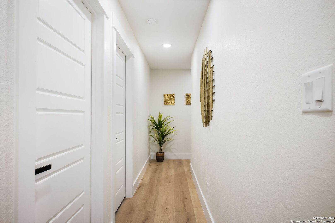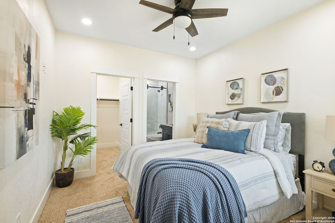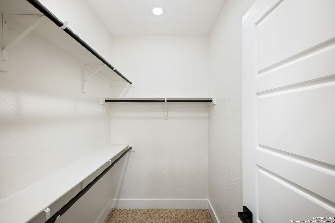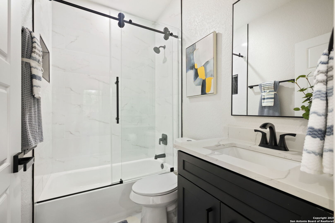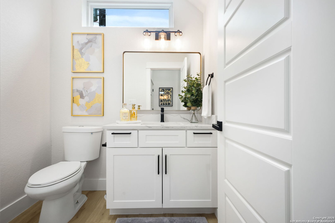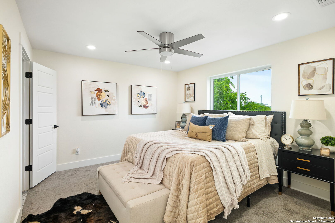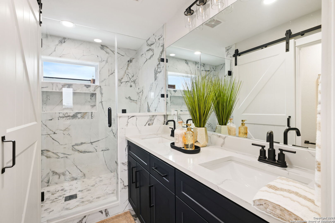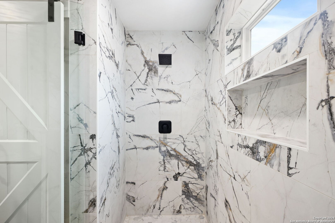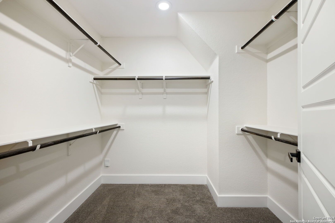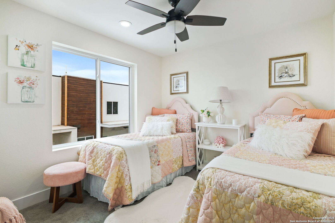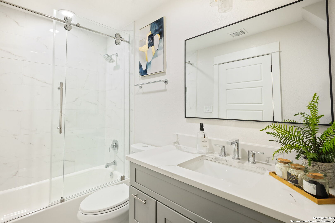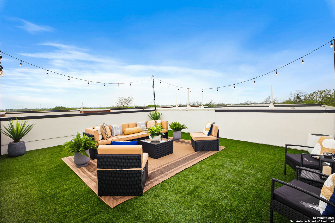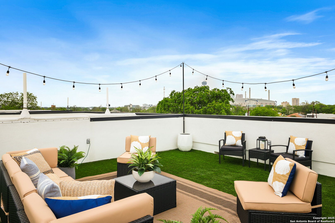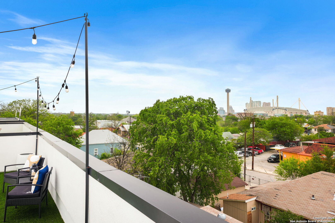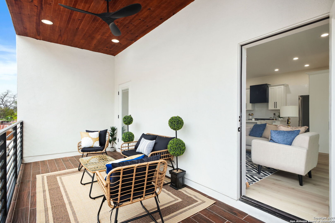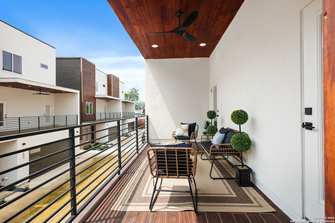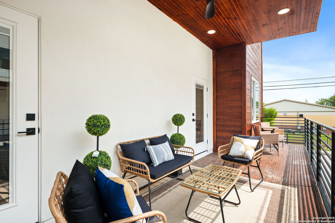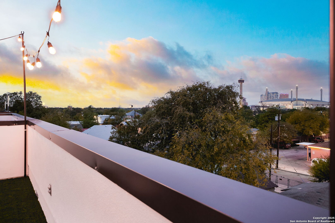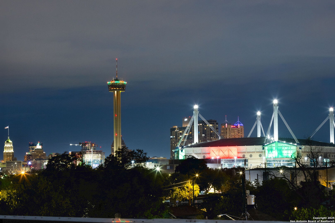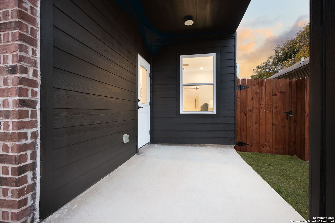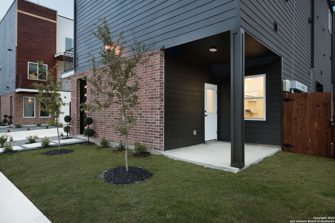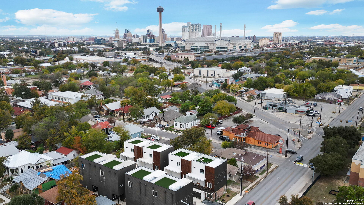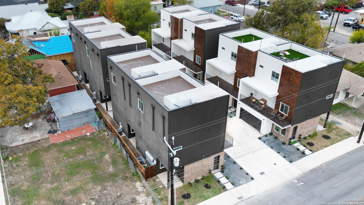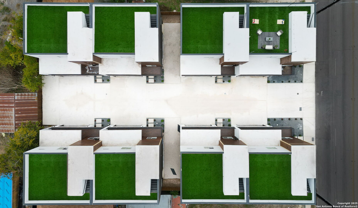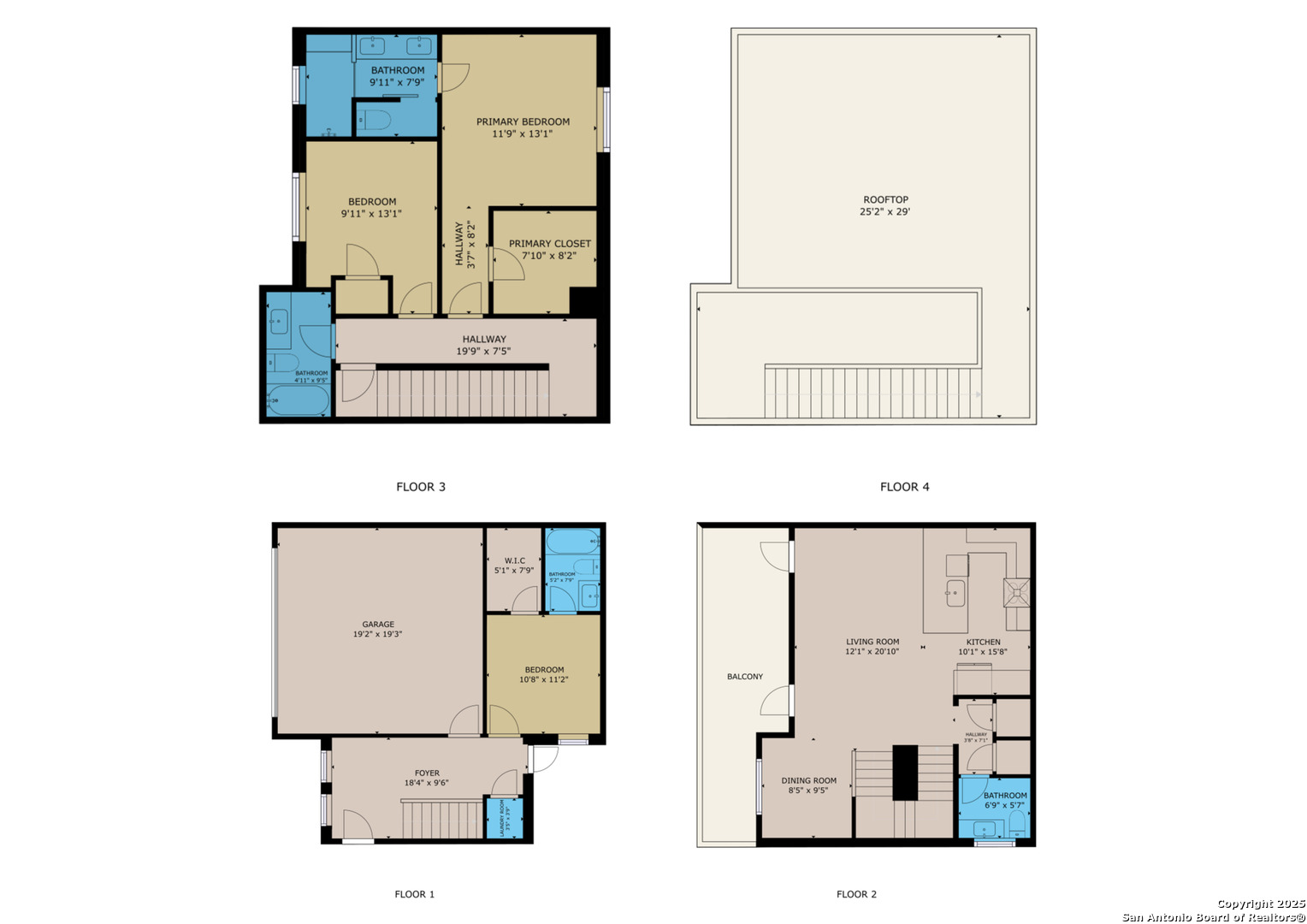Property Details
Hackberry Unit 201
San Antonio, TX 78210
$605,000
3 BD | 4 BA |
Property Description
Live the high life in this brand-new, contemporary three-story townhome with a private rooftop deck perfect for evening cocktails, stargazing, or soaking in the skyline views. With 3 spacious bedrooms, 3.5 sleek bathrooms, and a private 2-car garage, every detail was designed with comfort and convenience in mind. Step inside to an open, airy layout drenched in natural light. The modern finishes, high ceilings, and designer touches create the perfect vibe-whether you're hosting a dinner party or enjoying a chill night in. The gourmet kitchen flows beautifully into the living area, while each bedroom offers a private retreat with en-suite baths. Nestled in a sought-after pocket just minutes from downtown San Antonio, you'll have quick access to Southtown, The Pearl, Blue Star Arts Complex, and the River Walk. Close to major employers, top-rated schools, and vibrant dining, shopping, and cultural scenes-this location balances urban excitement with peaceful privacy. Ready for low-maintenance luxury living with all the perks of the city? This one checks every box.
-
Type: Townhome
-
Year Built: 2024
-
Cooling: One Central
-
Heating: Central
-
Lot Size: 0.12 Acres
Property Details
- Status:Available
- Type:Townhome
- MLS #:1857205
- Year Built:2024
- Sq. Feet:1,784
Community Information
- Address:1019 Hackberry Unit 201 San Antonio, TX 78210
- County:Bexar
- City:San Antonio
- Subdivision:DENVER HEIGHTS WEST OF NEW BRA
- Zip Code:78210
School Information
- School System:San Antonio I.S.D.
- High School:Brackenridge
- Middle School:Poe
- Elementary School:Herff
Features / Amenities
- Total Sq. Ft.:1,784
- Interior Features:One Living Area, Liv/Din Combo, Eat-In Kitchen, Island Kitchen, Laundry Main Level, Walk in Closets
- Fireplace(s): Not Applicable
- Floor:Carpeting, Ceramic Tile, Vinyl
- Inclusions:Ceiling Fans, Chandelier, Washer Connection, Dryer Connection, Stacked Washer/Dryer, Stove/Range, Refrigerator, Dishwasher, Smoke Alarm
- Master Bath Features:Shower Only
- Cooling:One Central
- Heating Fuel:Electric
- Heating:Central
- Master:12x13
- Bedroom 2:11x11
- Bedroom 3:10x13
- Kitchen:10x16
Architecture
- Bedrooms:3
- Bathrooms:4
- Year Built:2024
- Stories:3+
- Style:3 or More, Contemporary
- Roof:Flat, Other
- Foundation:Slab
- Parking:Two Car Garage
Property Features
- Neighborhood Amenities:None
- Water/Sewer:Water System, Sewer System
Tax and Financial Info
- Proposed Terms:Conventional, FHA, VA, Cash
- Total Tax:6500
3 BD | 4 BA | 1,784 SqFt
© 2025 Lone Star Real Estate. All rights reserved. The data relating to real estate for sale on this web site comes in part from the Internet Data Exchange Program of Lone Star Real Estate. Information provided is for viewer's personal, non-commercial use and may not be used for any purpose other than to identify prospective properties the viewer may be interested in purchasing. Information provided is deemed reliable but not guaranteed. Listing Courtesy of Andrew Barlowe with Barlowe Daly Realty.

