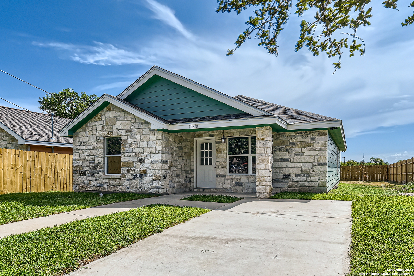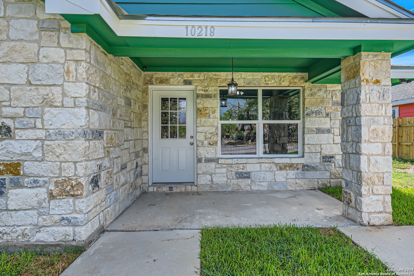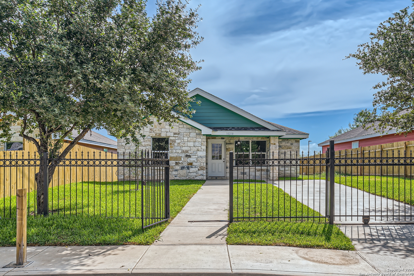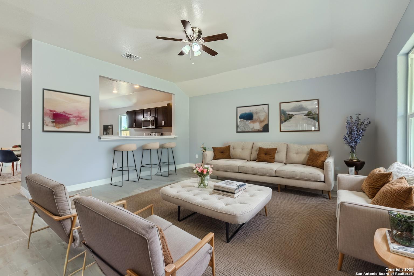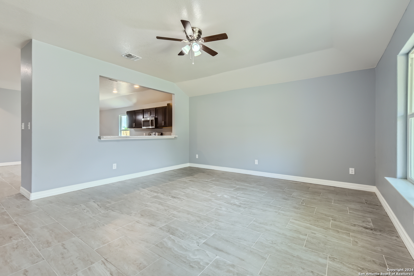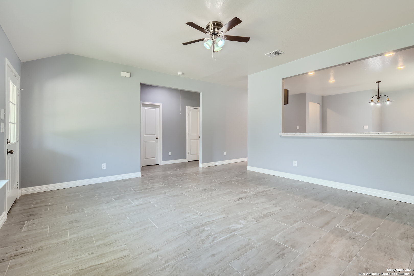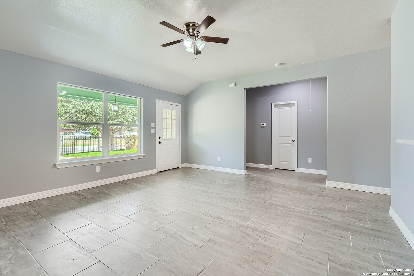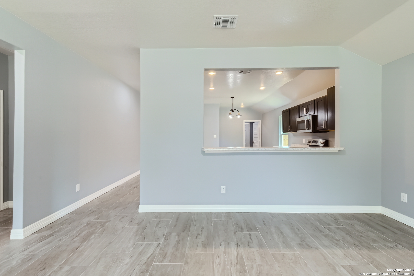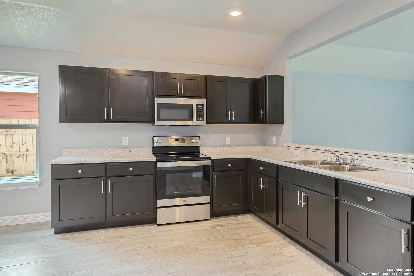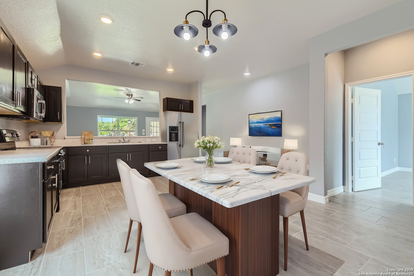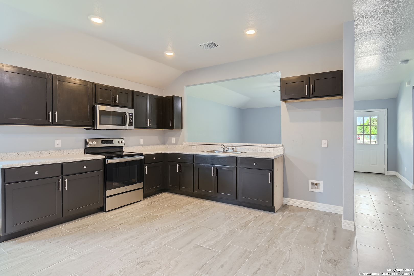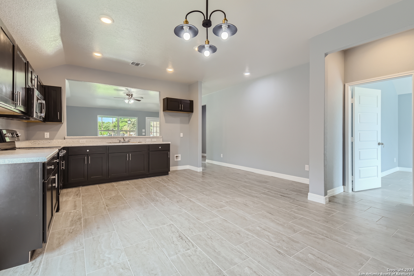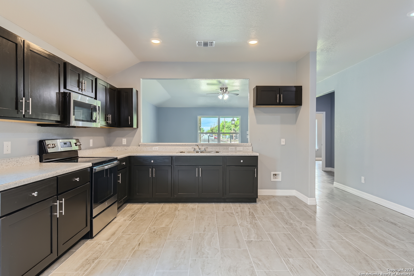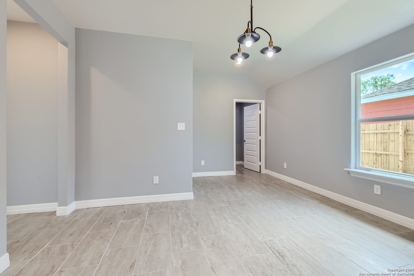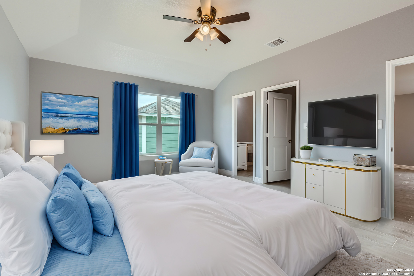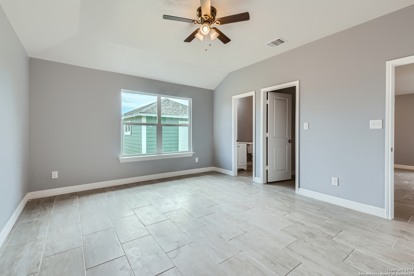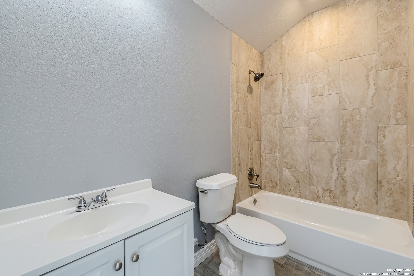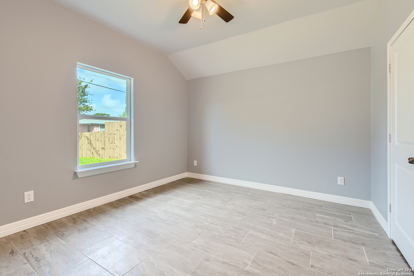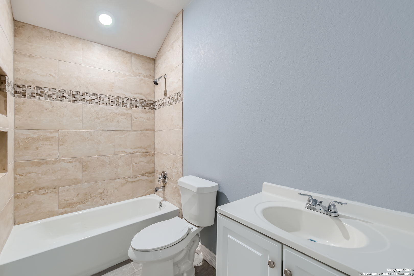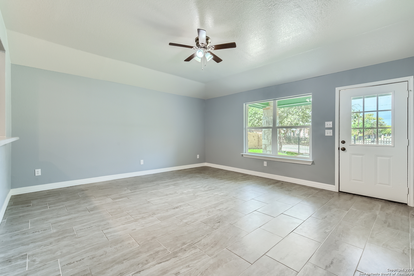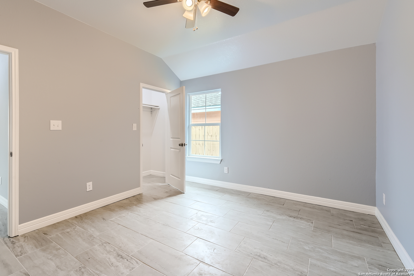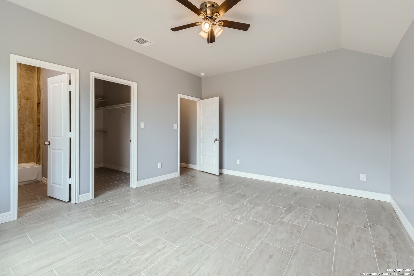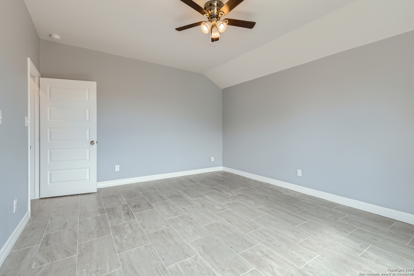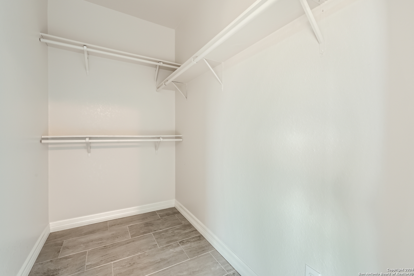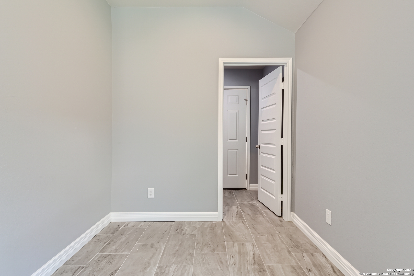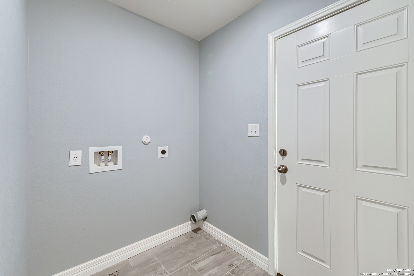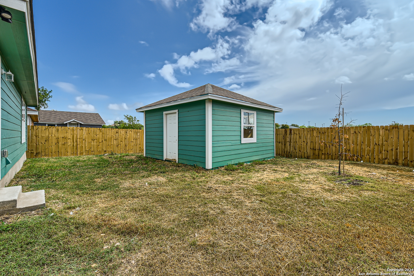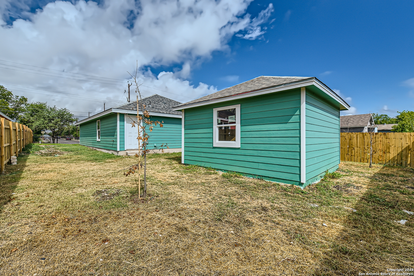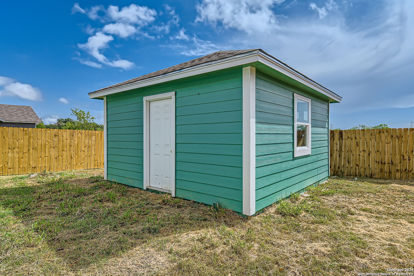Property Details
RENOVA ST
San Antonio, TX 78214
$267,900
3 BD | 2 BA |
Property Description
Be the first to live in this newly constructed custom home in Villa Coronado. The home backs up to Villa Coronado park so you are just steps away from what this community has to offer. The spacious rooms throughout the home provide ample space for relaxation and entertainment. Sizable bedrooms feature large windows that bathe the rooms in natural light, creating a warm and inviting atmosphere. The impressive living room offers plenty of room for hosting gatherings and enjoying time with family and friends. The kitchen, equipped with all new appliances, is perfect for preparing meals and making memories. Additionally, the property includes a convenient shed, ideal for extra storage or as a workshop. Don't miss your chance to make this one-of-a-kind home yours!
-
Type: Residential Property
-
Year Built: 2024
-
Cooling: One Central
-
Heating: Central
-
Lot Size: 0.29 Acres
Property Details
- Status:Available
- Type:Residential Property
- MLS #:1805007
- Year Built:2024
- Sq. Feet:1,507
Community Information
- Address:10218 RENOVA ST San Antonio, TX 78214
- County:Bexar
- City:San Antonio
- Subdivision:VILLA CORONADOSO
- Zip Code:78214
School Information
- School System:South Side I.S.D
- High School:Southside
- Middle School:Losoya
- Elementary School:Julian C. Gallardo Elementary
Features / Amenities
- Total Sq. Ft.:1,507
- Interior Features:One Living Area, Eat-In Kitchen, Breakfast Bar, Walk-In Pantry, Utility Room Inside, 1st Floor Lvl/No Steps, High Ceilings, Open Floor Plan, Laundry Room, Walk in Closets, Attic - Pull Down Stairs
- Fireplace(s): Not Applicable
- Floor:Ceramic Tile
- Inclusions:Ceiling Fans, Chandelier, Washer Connection, Dryer Connection, Microwave Oven, Stove/Range, Smoke Alarm, Electric Water Heater, City Garbage service
- Master Bath Features:Tub/Shower Combo, Single Vanity
- Exterior Features:Privacy Fence, Wrought Iron Fence, Double Pane Windows, Storage Building/Shed, Workshop
- Cooling:One Central
- Heating Fuel:Electric
- Heating:Central
- Master:13x16
- Bedroom 2:11x13
- Bedroom 3:11x13
- Dining Room:8x13
- Family Room:16x17
- Kitchen:17x9
Architecture
- Bedrooms:3
- Bathrooms:2
- Year Built:2024
- Stories:1
- Style:One Story, Traditional
- Roof:Composition
- Foundation:Slab
- Parking:None/Not Applicable
Property Features
- Lot Dimensions:50x130
- Neighborhood Amenities:Tennis, Clubhouse, Park/Playground, Jogging Trails, Sports Court, Bike Trails, BBQ/Grill, Basketball Court
- Water/Sewer:City
Tax and Financial Info
- Proposed Terms:Conventional, FHA, VA, Cash
- Total Tax:1469.36
3 BD | 2 BA | 1,507 SqFt
© 2025 Lone Star Real Estate. All rights reserved. The data relating to real estate for sale on this web site comes in part from the Internet Data Exchange Program of Lone Star Real Estate. Information provided is for viewer's personal, non-commercial use and may not be used for any purpose other than to identify prospective properties the viewer may be interested in purchasing. Information provided is deemed reliable but not guaranteed. Listing Courtesy of Peter Gomez with JB Goodwin, REALTORS.

