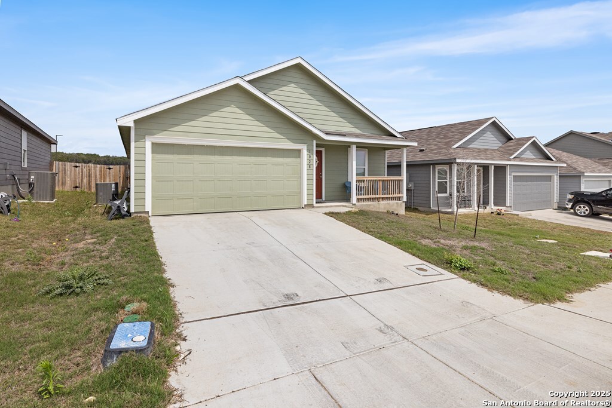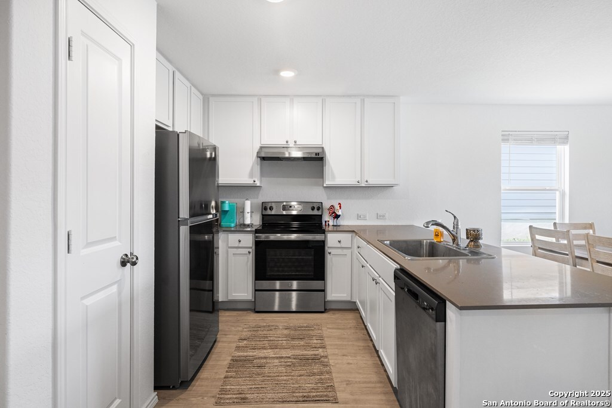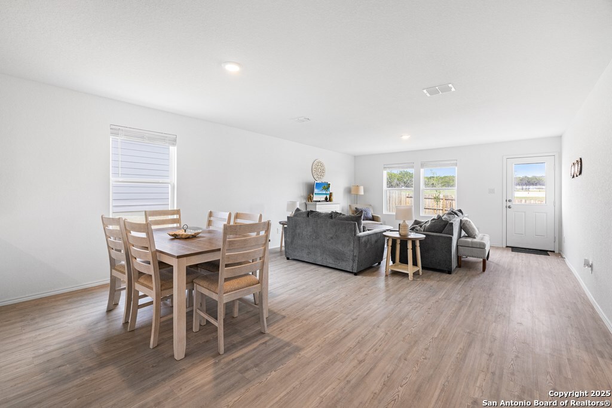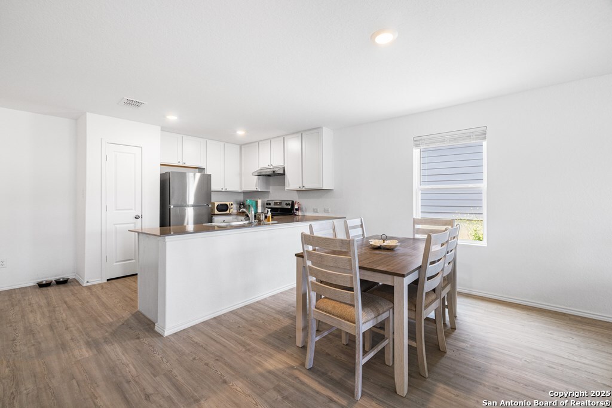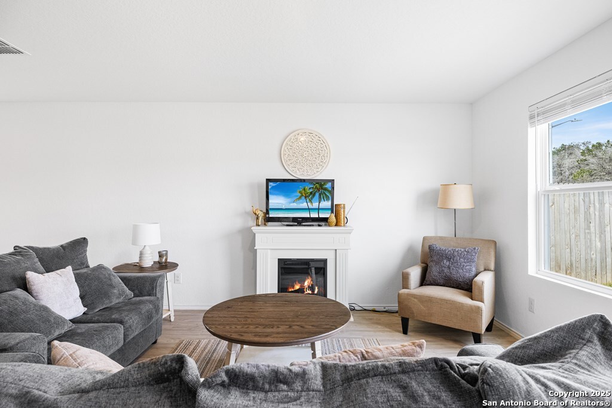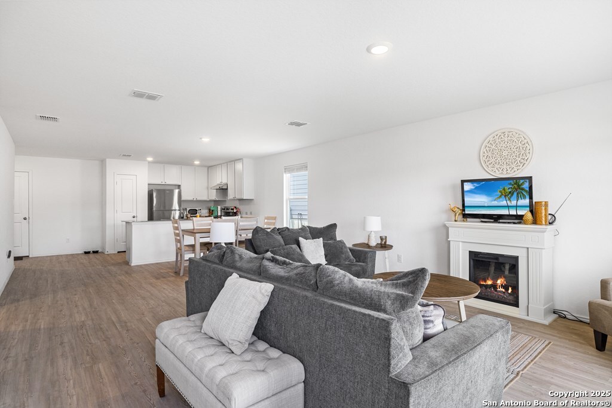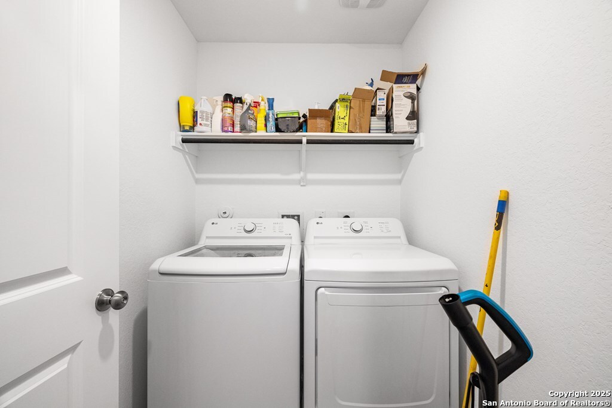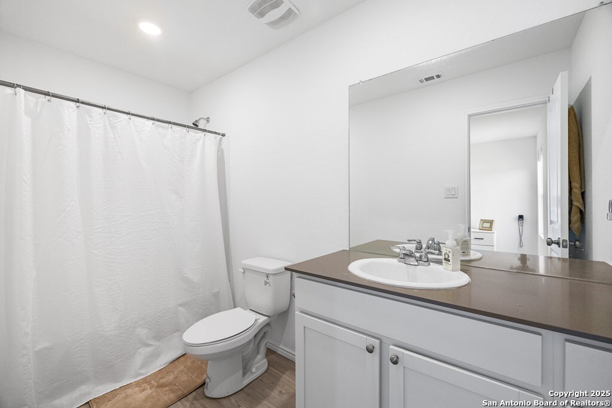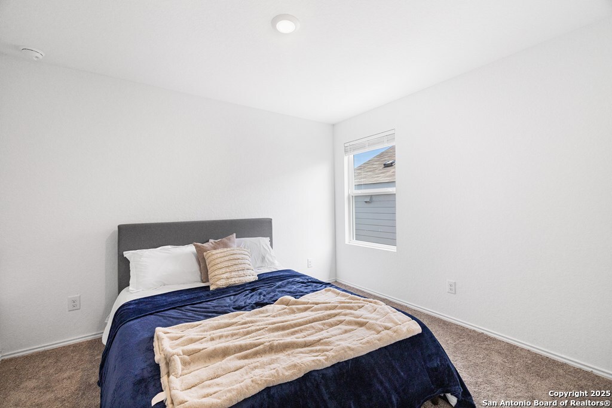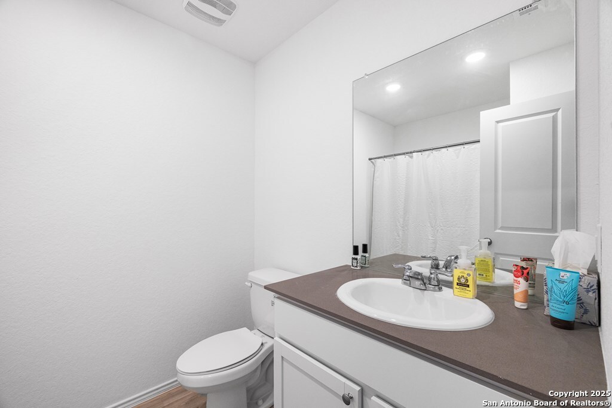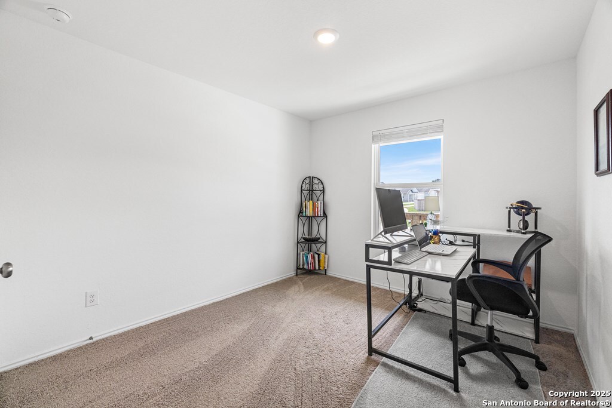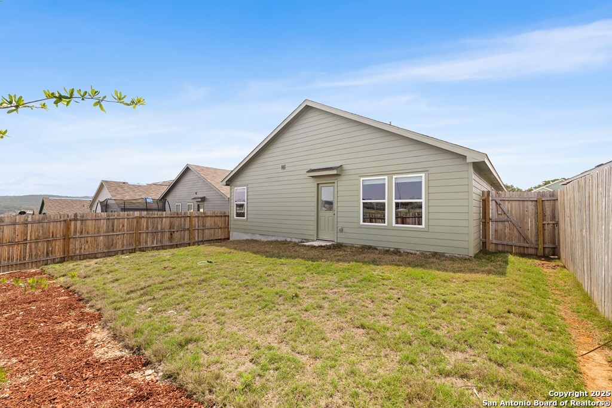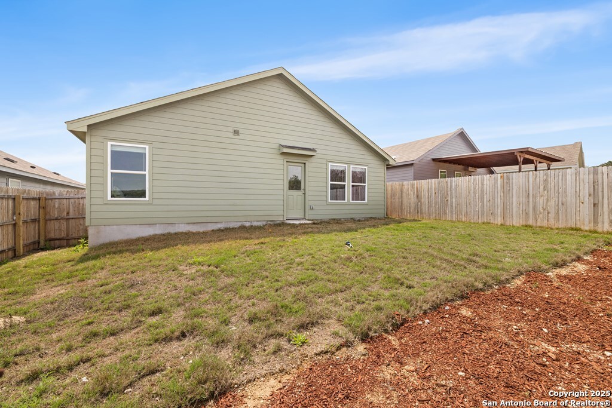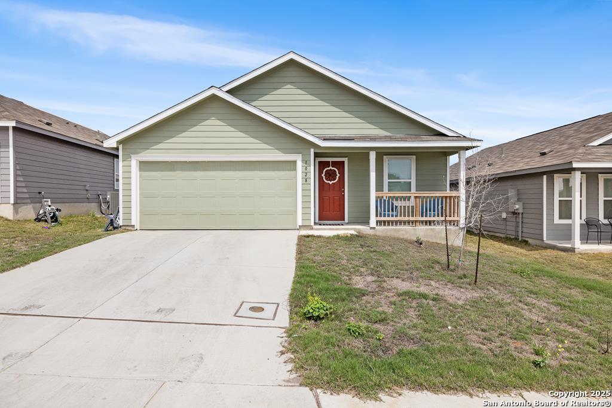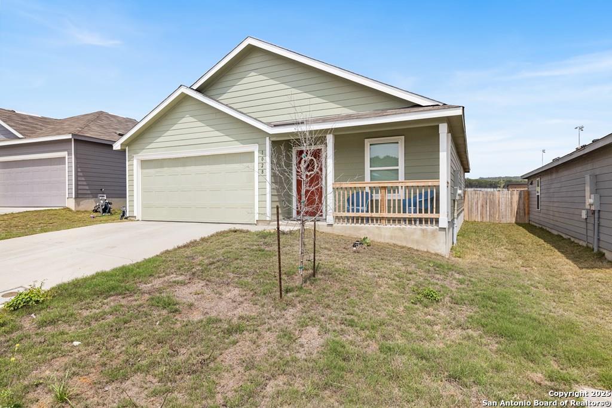Property Details
Moraine Place
Kerrville, TX 78028
$265,000
3 BD | 2 BA |
Property Description
34K PRICE REDUCTION! MOTIVATED SELLER! MOVE IN READY! Adorable 3 Bedroom, 2 Bath with an open and light kitchen, dining area and living room. The kitchen is complete with stainless steel appliances and has an extra large counter where the sink is located with plenty of workable area for meal prep. The owner's suite at the back of the home features a large walk-in closet and a nicely sized bathroom. Both bathrooms have the tub/shower combination. The utility room includes a washer and dryer. The owner purchased this property just last May and had it decorated by a local furniture company. The furniture is negotiable. There are also blinds installed and this home is ready for a new family. Other features include a two car garage and a privacy fenced backyard. Nestled in a cozy neighborhood near schools, parks, churches and wonderful amenities located in Kerrville.
-
Type: Residential Property
-
Year Built: 2024
-
Cooling: One Central
-
Heating: Central
Property Details
- Status:Available
- Type:Residential Property
- MLS #:1859211
- Year Built:2024
- Sq. Feet:1,445
Community Information
- Address:1028 Moraine Place Kerrville, TX 78028
- County:Kerr
- City:Kerrville
- Subdivision:Ridgeland
- Zip Code:78028
School Information
- School System:Kerrville.
- High School:Tivy
- Middle School:Peterson
- Elementary School:Tom Daniels
Features / Amenities
- Total Sq. Ft.:1,445
- Interior Features:One Living Area, Utility Room Inside, Open Floor Plan, Cable TV Available, Laundry in Closet, Walk in Closets, Attic - Pull Down Stairs
- Fireplace(s): Not Applicable
- Floor:Carpeting, Vinyl
- Inclusions:Washer Connection, Dryer Connection, Washer, Dryer, Self-Cleaning Oven, Stove/Range, Refrigerator, Disposal, Dishwasher, Gas Water Heater, City Garbage service
- Master Bath Features:Tub/Shower Combo, Single Vanity
- Exterior Features:Privacy Fence
- Cooling:One Central
- Heating Fuel:Electric
- Heating:Central
- Master:11x15
- Bedroom 2:10x11
- Bedroom 3:11x10
- Dining Room:16x10
- Family Room:16x16
- Kitchen:10x9
Architecture
- Bedrooms:3
- Bathrooms:2
- Year Built:2024
- Stories:1
- Style:One Story, Traditional
- Roof:Composition
- Foundation:Slab
- Parking:Two Car Garage, Attached
Property Features
- Neighborhood Amenities:None
- Water/Sewer:City
Tax and Financial Info
- Proposed Terms:Conventional, FHA, VA, Cash
- Total Tax:508.23
3 BD | 2 BA | 1,445 SqFt
© 2025 Lone Star Real Estate. All rights reserved. The data relating to real estate for sale on this web site comes in part from the Internet Data Exchange Program of Lone Star Real Estate. Information provided is for viewer's personal, non-commercial use and may not be used for any purpose other than to identify prospective properties the viewer may be interested in purchasing. Information provided is deemed reliable but not guaranteed. Listing Courtesy of Rebecca McFadden with RE/MAX Kerrville.

