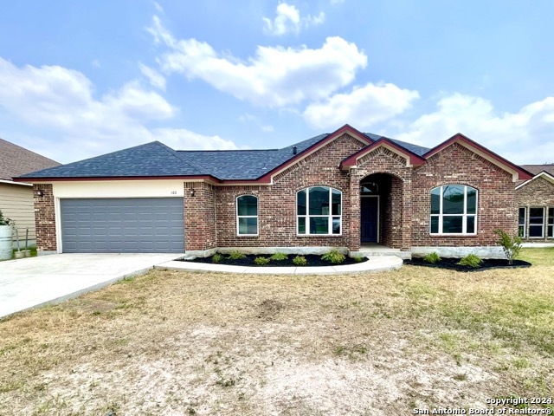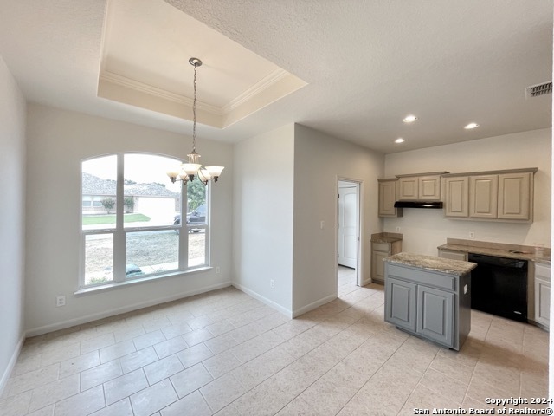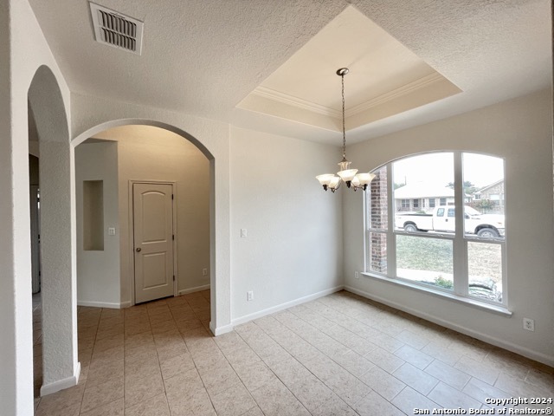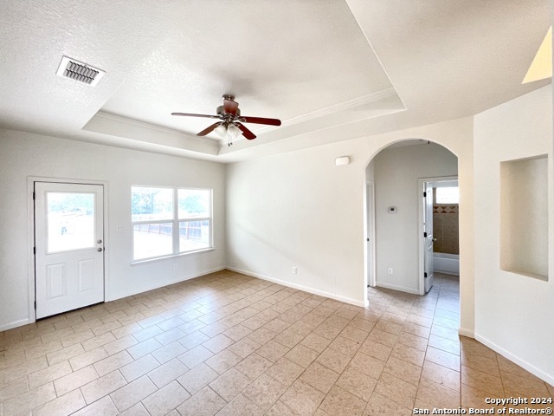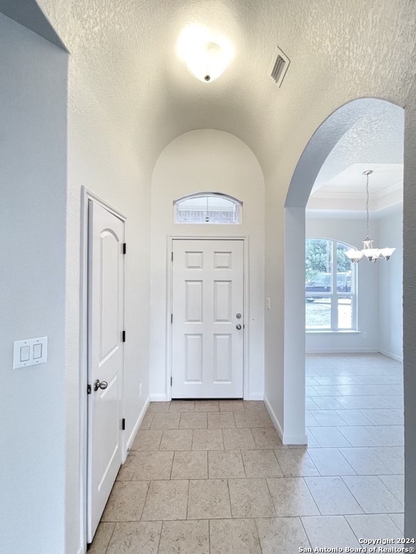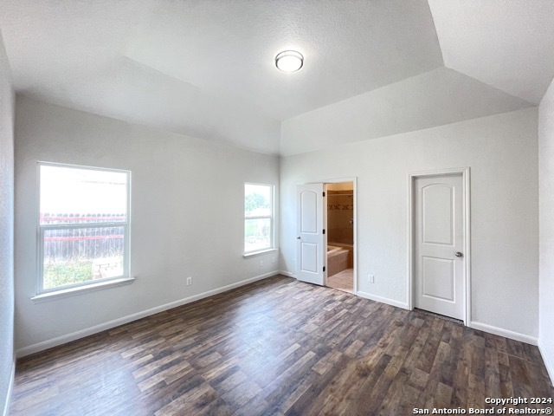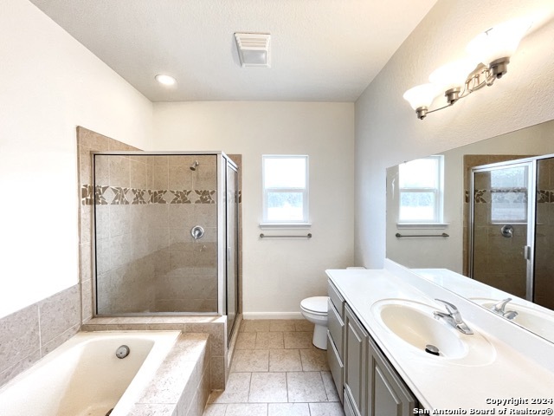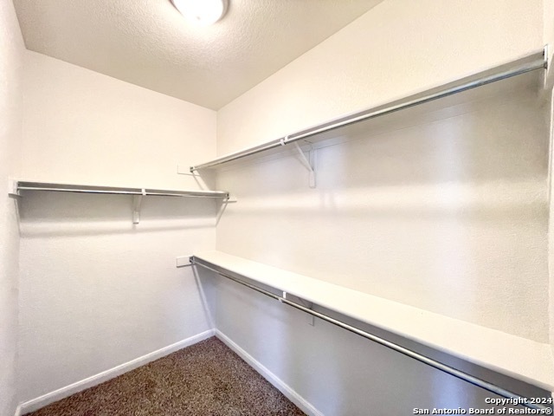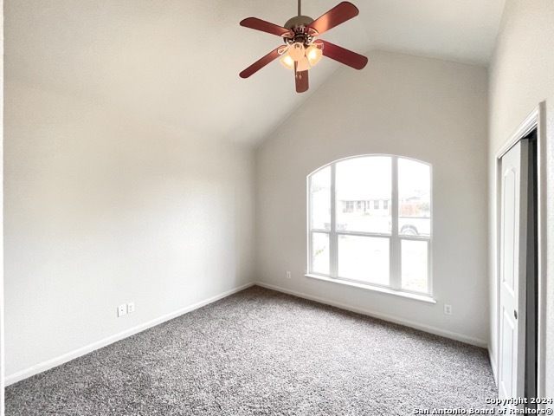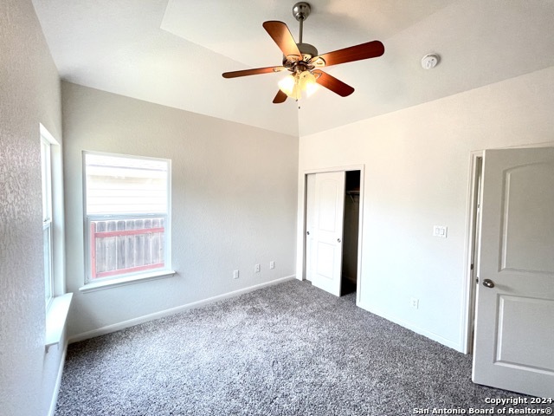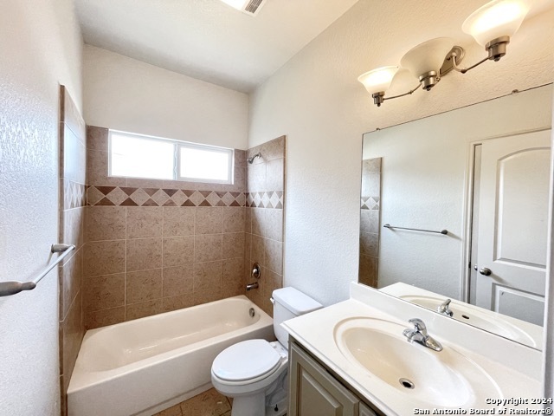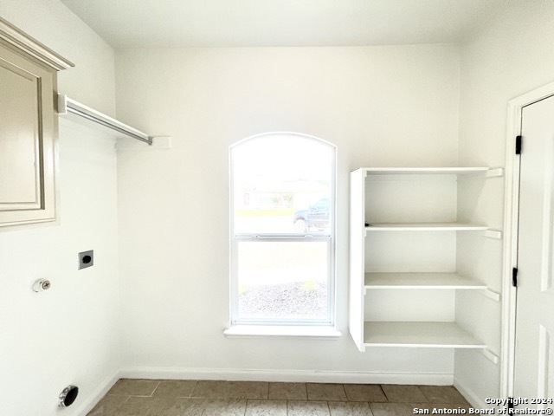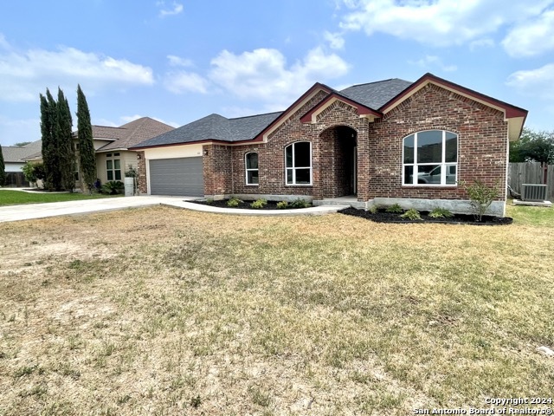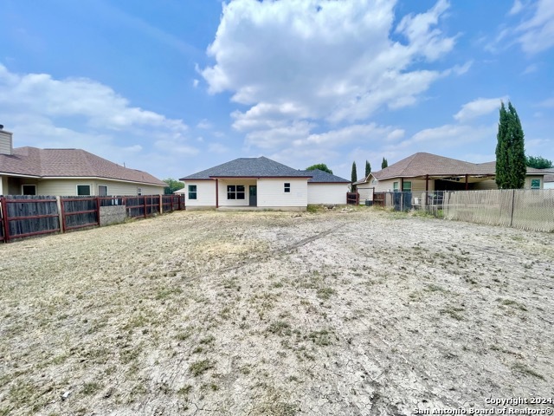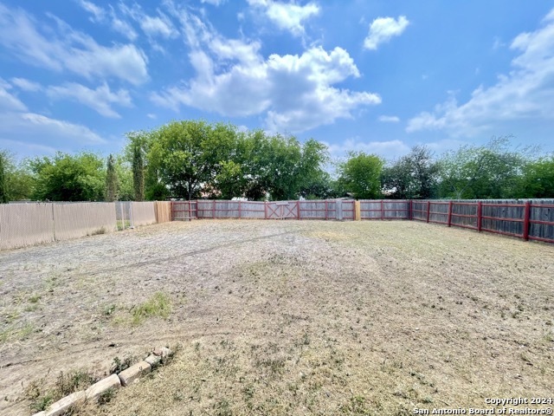Property Details
16TH ST
Hondo, TX 78861
$249,900
3 BD | 2 BA |
Property Description
Charming curb appeal and a gorgeous brick facade, this one-story home is ready for its new owners, boasting all new carpet and freshly painting throughout! When you enter the house, you will be greeted by an open floor plan that seamlessly connects the living, dining and kitchen areas, making it perfect for gatherings. The kitchen is a chef's dream with an island that offers space for guests to gather around. The many windows throughout the home allow for natural light to flood the space, making it feel bright and airy. The primary bedroom is spacious and includes an en suite with a garden tub and standup shower, perfect for relaxing after a long day. The walk-in closet features plenty of storage space for clothes and accessories. Stepping outside you'll enjoy the covered patio that overlooks a private yard fully encompassed by a privacy fence. Providing a great space for outdoor entertaining, barbecues or just relaxing and enjoying the fresh air. Don't miss the chance to make this your next dream home!
-
Type: Residential Property
-
Year Built: 2014
-
Cooling: One Central
-
Heating: Central
-
Lot Size: 0.22 Acres
Property Details
- Status:Contract Pending
- Type:Residential Property
- MLS #:1781739
- Year Built:2014
- Sq. Feet:1,276
Community Information
- Address:103 16TH ST Hondo, TX 78861
- County:Medina
- City:Hondo
- Subdivision:LA LOMITA SUBDIVISION
- Zip Code:78861
School Information
- School System:Hondo I.S.D.
- High School:Hondo
- Middle School:Hondo
- Elementary School:Hondo
Features / Amenities
- Total Sq. Ft.:1,276
- Interior Features:One Living Area, Eat-In Kitchen, Two Eating Areas, Island Kitchen, Utility Room Inside, 1st Floor Lvl/No Steps, High Ceilings, Open Floor Plan, Laundry Room
- Fireplace(s): Not Applicable
- Floor:Carpeting, Ceramic Tile, Vinyl
- Inclusions:Ceiling Fans, Washer Connection, Dryer Connection, Refrigerator, Dishwasher, Solid Counter Tops
- Master Bath Features:Tub/Shower Separate, Single Vanity
- Exterior Features:Patio Slab, Covered Patio, Privacy Fence
- Cooling:One Central
- Heating Fuel:Electric
- Heating:Central
- Master:14x12
- Bedroom 2:11x10
- Bedroom 3:11x10
- Dining Room:11x9
- Kitchen:11x8
Architecture
- Bedrooms:3
- Bathrooms:2
- Year Built:2014
- Stories:1
- Style:One Story, Traditional
- Roof:Composition
- Foundation:Slab
- Parking:Two Car Garage
Property Features
- Neighborhood Amenities:None
- Water/Sewer:Water System, Sewer System
Tax and Financial Info
- Proposed Terms:Conventional, FHA, VA, Cash
- Total Tax:5157.14
3 BD | 2 BA | 1,276 SqFt
© 2025 Lone Star Real Estate. All rights reserved. The data relating to real estate for sale on this web site comes in part from the Internet Data Exchange Program of Lone Star Real Estate. Information provided is for viewer's personal, non-commercial use and may not be used for any purpose other than to identify prospective properties the viewer may be interested in purchasing. Information provided is deemed reliable but not guaranteed. Listing Courtesy of Misty Thompson with KW Thompson Houston Real Estate.

