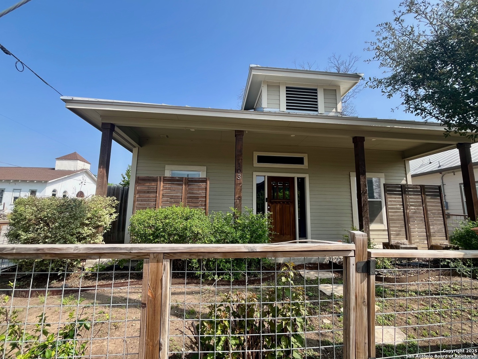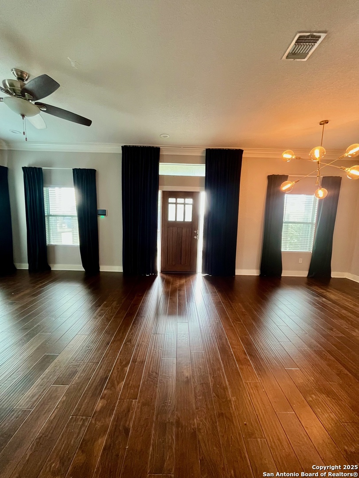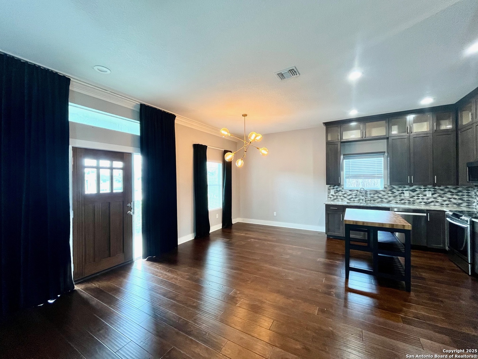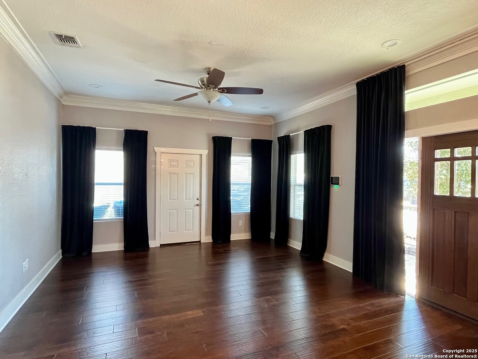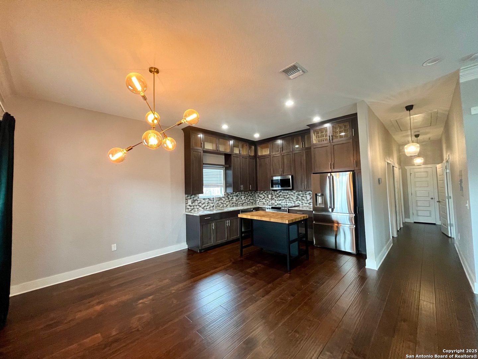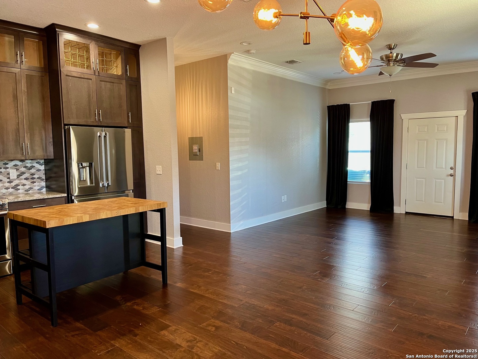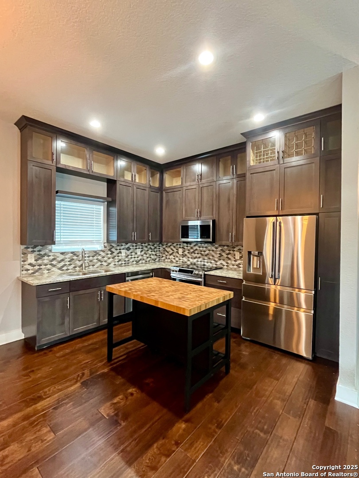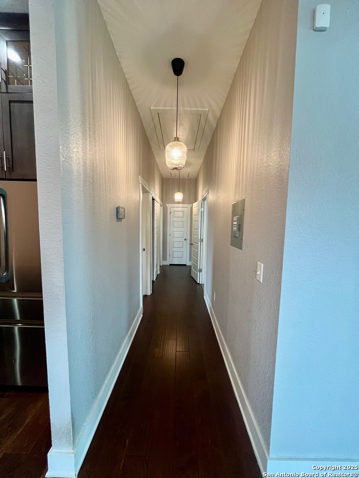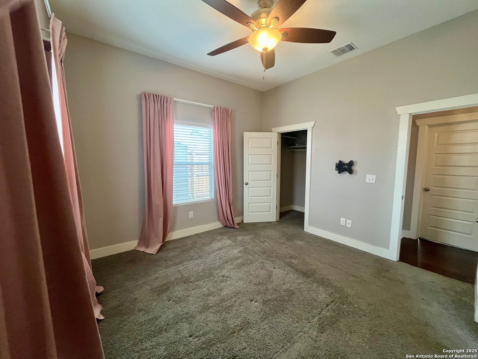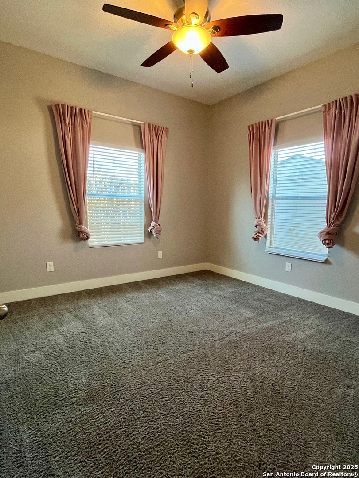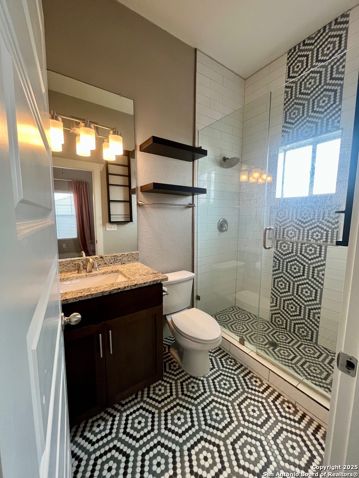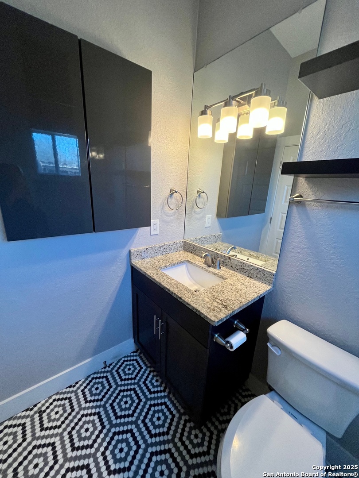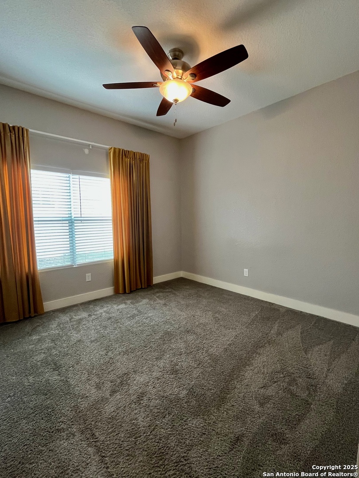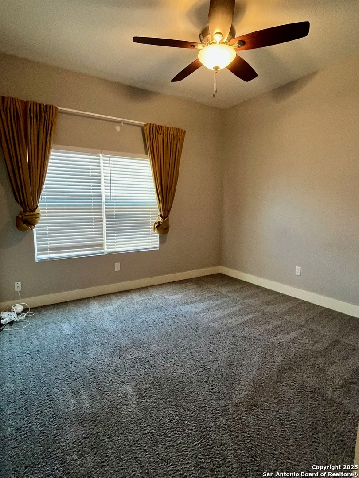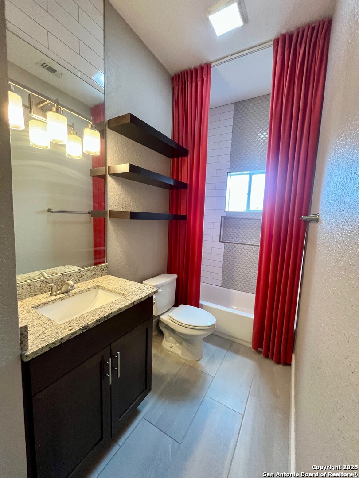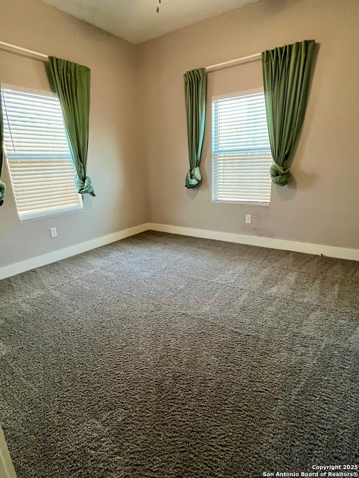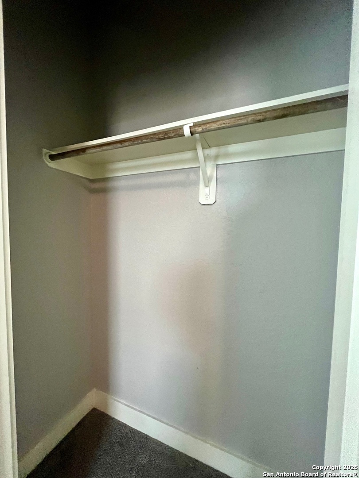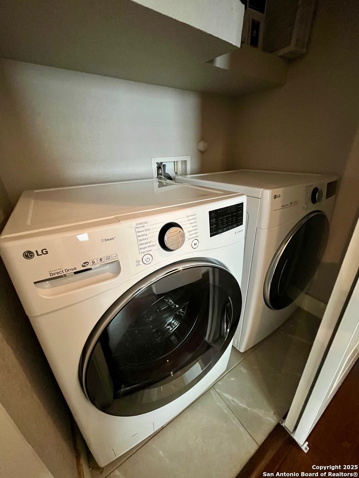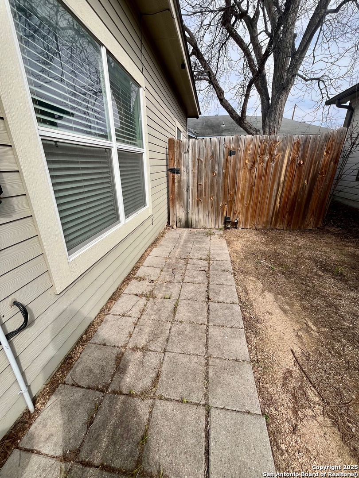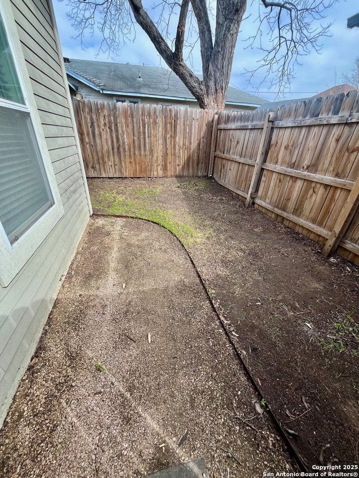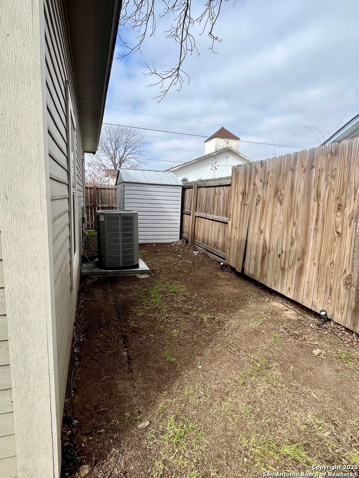Property Details
Sample St
San Antonio, TX 78210
$275,000
3 BD | 2 BA |
Property Description
Craftsman sensibility on the exterior with modern interior offering high end touches welcomes you to this ideal starting location for the pursuit of downtown entertainment and close proximity to the Pearl ~ this fabulous find in Denver Heights with no HOA, open floor plan, neutral colors, upgraded cabinetry, lovely granite and incredible finishing touches will wow you ~ upgraded stainless steel appliances ~ complete 18 SEER HVAC system done Sept 2023 ~ storage shed in the privacy fenced in, easy to maintain yard ~ must see to appreciate what all this home has to offer!
-
Type: Residential Property
-
Year Built: 2018
-
Cooling: One Central
-
Heating: Central
-
Lot Size: 0.08 Acres
Property Details
- Status:Available
- Type:Residential Property
- MLS #:1845459
- Year Built:2018
- Sq. Feet:1,276
Community Information
- Address:103 Sample St San Antonio, TX 78210
- County:Bexar
- City:San Antonio
- Subdivision:DENVER HEIGHTS WEST OF NEW BRA
- Zip Code:78210
School Information
- School System:San Antonio I.S.D.
- High School:Brackenridge
- Middle School:Poe
- Elementary School:Herff
Features / Amenities
- Total Sq. Ft.:1,276
- Interior Features:One Living Area, Liv/Din Combo, 1st Floor Lvl/No Steps, High Ceilings, Open Floor Plan, Pull Down Storage, Cable TV Available, High Speed Internet, Laundry in Closet, Laundry Main Level
- Fireplace(s): Not Applicable
- Floor:Carpeting, Ceramic Tile, Wood
- Inclusions:Ceiling Fans, Chandelier, Washer Connection, Dryer Connection, Microwave Oven, Stove/Range, Disposal, Dishwasher, Ice Maker Connection, Smoke Alarm, Security System (Owned), Electric Water Heater, Solid Counter Tops, City Garbage service
- Master Bath Features:Shower Only, Single Vanity
- Exterior Features:Covered Patio, Privacy Fence, Double Pane Windows, Storage Building/Shed
- Cooling:One Central
- Heating Fuel:Electric
- Heating:Central
- Master:14x12
- Bedroom 2:12x12
- Bedroom 3:12x12
- Kitchen:13x10
Architecture
- Bedrooms:3
- Bathrooms:2
- Year Built:2018
- Stories:1
- Style:One Story
- Roof:Metal
- Foundation:Slab
- Parking:None/Not Applicable
Property Features
- Neighborhood Amenities:None
- Water/Sewer:Water System, Sewer System
Tax and Financial Info
- Proposed Terms:Conventional, FHA, VA, Cash, Investors OK
- Total Tax:5855.14
3 BD | 2 BA | 1,276 SqFt
© 2025 Lone Star Real Estate. All rights reserved. The data relating to real estate for sale on this web site comes in part from the Internet Data Exchange Program of Lone Star Real Estate. Information provided is for viewer's personal, non-commercial use and may not be used for any purpose other than to identify prospective properties the viewer may be interested in purchasing. Information provided is deemed reliable but not guaranteed. Listing Courtesy of Ronnah Stabenow with Good Life Realty Group.

