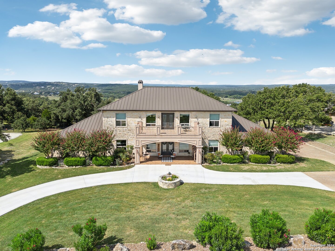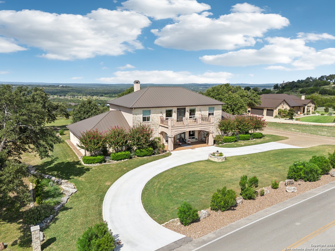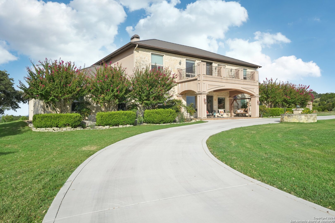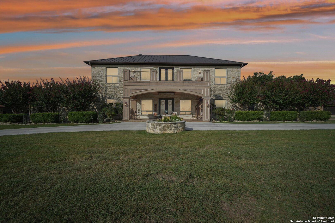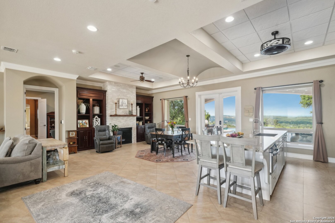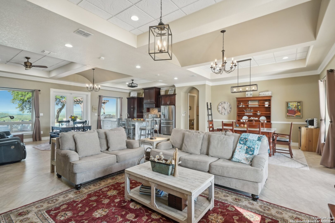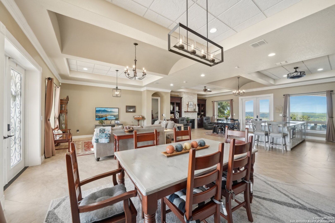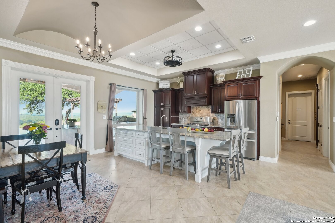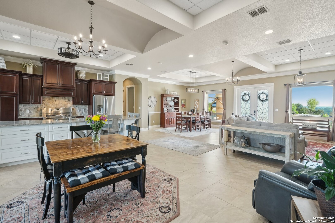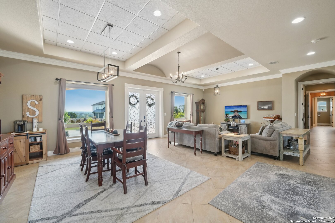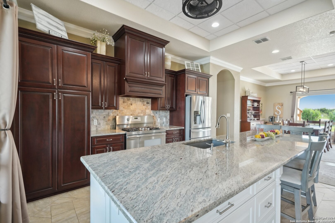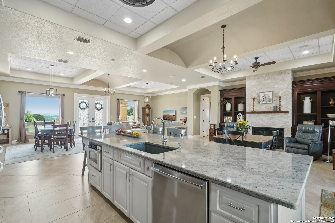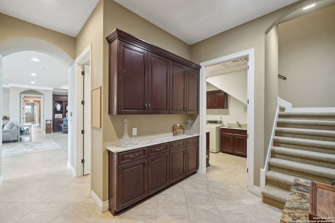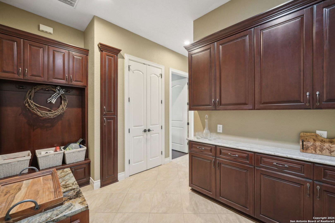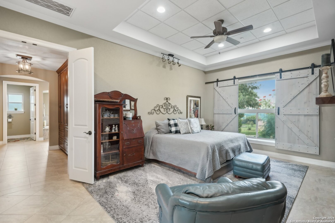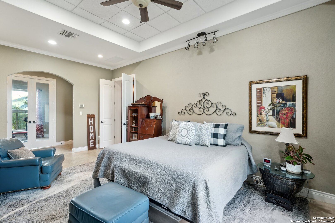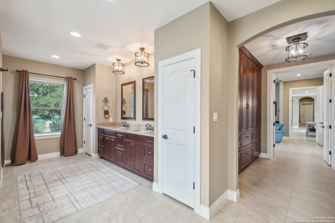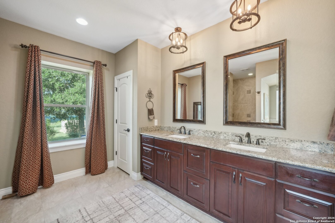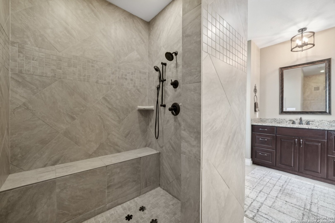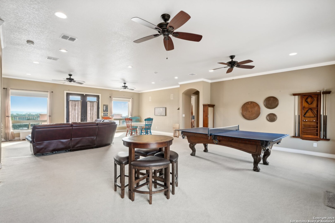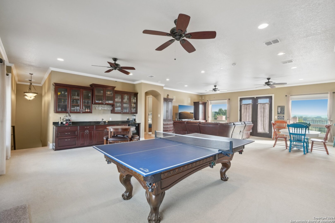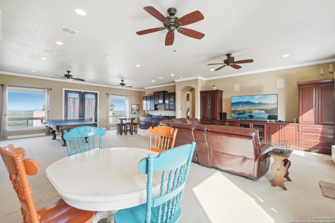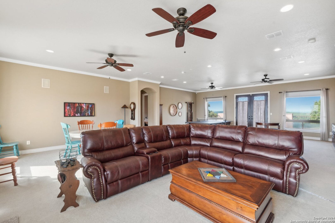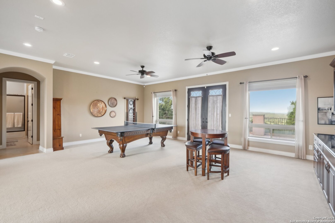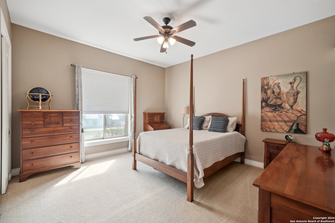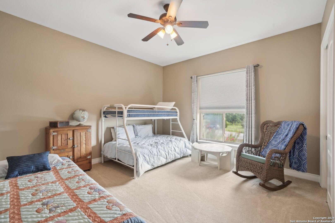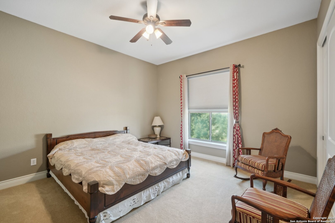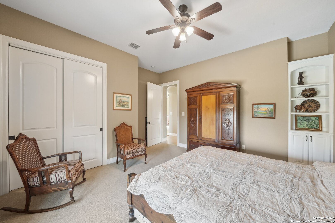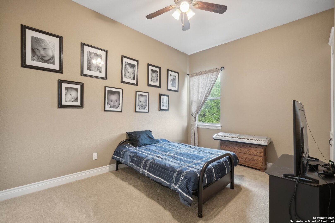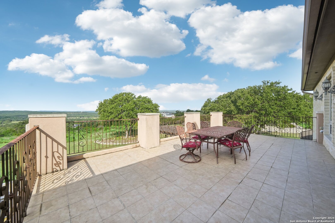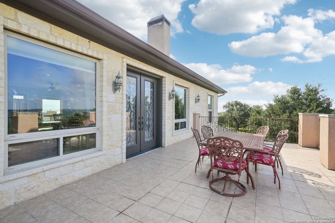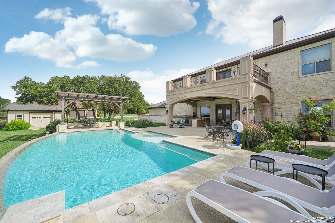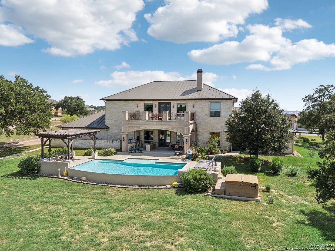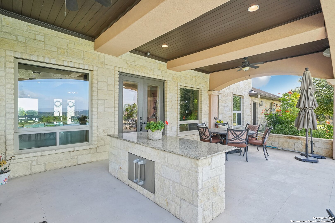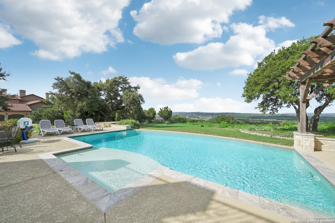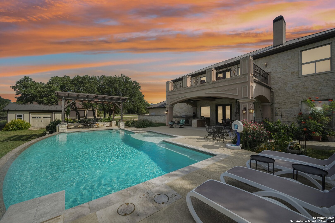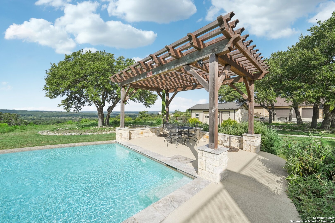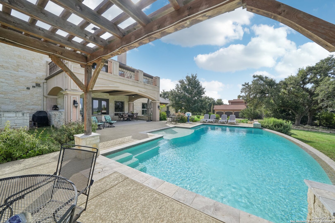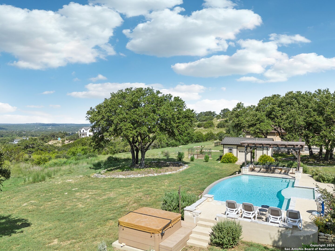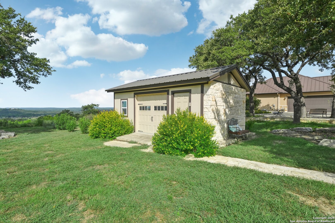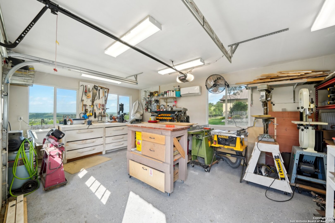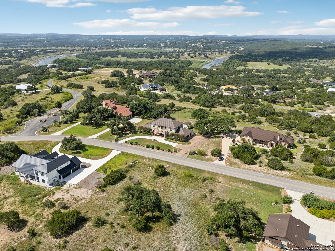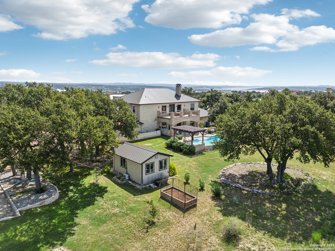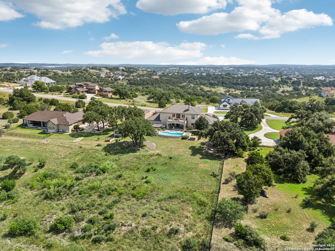Property Details
Mystic Pkwy
Spring Branch, TX 78070
$1,500,000
5 BD | 5 BA |
Property Description
Nestled on the banks of the Guadalupe River, this luxurious residence offers easy access to The Club at Rebecca Creek and the scenic Canyon Lake, positioning it perfectly for those who cherish outdoor recreation and waterfront living. The home's grand curb appeal is enhanced by lush, manicured landscaping and stunning views that capture the essence of its idyllic location. Inside, the spacious open layout is an entertainer's dream, featuring recessed ceilings, abundant modern lighting, and large windows that invite natural light into every corner. The gourmet kitchen is both beautiful and functional, with rich dark cabinetry, extensive counter space, and high-end stainless steel appliances. A cozy living room with a fireplace and built-in shelves adds warmth and charm, while the adjacent dining area provides access to an expansive back deck offering stunning panoramic views. All five bedrooms are generously sized, with the massive primary bedroom boasting a separate workout room, desk area, spa-like ensuite bathroom, and an expansive walk-in closet. The upstairs game room, complete with a full bar and balcony access from both sides of the room, offers ample space for entertainment and relaxation. The backyard is an entertainer's paradise, featuring a beautifully designed pool area and a covered patio with an outdoor kitchen/grilling area, perfect for hosting gatherings. Functionality and luxury converge with thick stone walls providing soundproofing and insulation for economical heating and cooling, along with additional amenities like a well-equipped workout room and an air-conditioned shop. Situated in Spring Branch near Canyon Lake, this home is minutes away from abundant outdoor activities, including boating, fishing, and hiking, with easy access to major highways for a quick commute to San Antonio. Excellent local schools and vibrant community events further enhance the desirability of this stunning location. Take advantage of the opportunity to own this exquisite property. Schedule a showing today to see all that it has to offer and discover why it's not just a place to call home but a lifestyle.
-
Type: Residential Property
-
Year Built: 2012
-
Cooling: Three+ Central,Zoned
-
Heating: Central
-
Lot Size: 1.36 Acres
Property Details
- Status:Available
- Type:Residential Property
- MLS #:1801455
- Year Built:2012
- Sq. Feet:5,586
Community Information
- Address:1030 Mystic Pkwy Spring Branch, TX 78070
- County:Comal
- City:Spring Branch
- Subdivision:MYSTIC SHORES 21
- Zip Code:78070
School Information
- School System:Comal
- High School:Canyon Lake
- Middle School:Mountain Valley
- Elementary School:Rebecca Creek
Features / Amenities
- Total Sq. Ft.:5,586
- Interior Features:Two Living Area, Liv/Din Combo, Separate Dining Room, Eat-In Kitchen, Island Kitchen, Breakfast Bar, Study/Library, Game Room, High Ceilings, Open Floor Plan, Cable TV Available, High Speed Internet, Laundry Room, Walk in Closets
- Fireplace(s): Living Room, Primary Bedroom
- Floor:Carpeting, Ceramic Tile, Stained Concrete
- Inclusions:Ceiling Fans, Chandelier, Washer Connection, Dryer Connection, Self-Cleaning Oven, Microwave Oven, Gas Grill, Disposal, Dishwasher, Ice Maker Connection, Water Softener (owned), Wet Bar, Smoke Alarm, Security System (Owned), Pre-Wired for Security, Garage Door Opener, Plumb for Water Softener, Solid Counter Tops, Custom Cabinets
- Master Bath Features:Tub/Shower Separate, Double Vanity, Garden Tub
- Exterior Features:Patio Slab, Covered Patio, Bar-B-Que Pit/Grill, Deck/Balcony, Sprinkler System, Double Pane Windows
- Cooling:Three+ Central, Zoned
- Heating Fuel:Electric
- Heating:Central
- Master:26x14
- Bedroom 2:16x15
- Bedroom 3:16x15
- Bedroom 4:16x15
- Dining Room:18x15
- Family Room:18x15
- Kitchen:18x15
- Office/Study:15x14
Architecture
- Bedrooms:5
- Bathrooms:5
- Year Built:2012
- Stories:2
- Style:Two Story, Contemporary
- Roof:Metal
- Foundation:Slab
- Parking:Side Entry, Oversized
Property Features
- Neighborhood Amenities:Controlled Access, Waterfront Access, Pool, Tennis, Park/Playground, Jogging Trails, Sports Court
- Water/Sewer:Water System, Aerobic Septic
Tax and Financial Info
- Proposed Terms:Conventional, FHA, VA, Cash
- Total Tax:12544.45
5 BD | 5 BA | 5,586 SqFt
© 2024 Lone Star Real Estate. All rights reserved. The data relating to real estate for sale on this web site comes in part from the Internet Data Exchange Program of Lone Star Real Estate. Information provided is for viewer's personal, non-commercial use and may not be used for any purpose other than to identify prospective properties the viewer may be interested in purchasing. Information provided is deemed reliable but not guaranteed. Listing Courtesy of Dix Densley with RE/MAX Associates.

