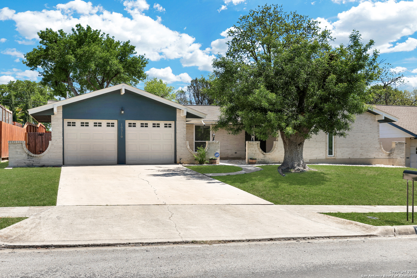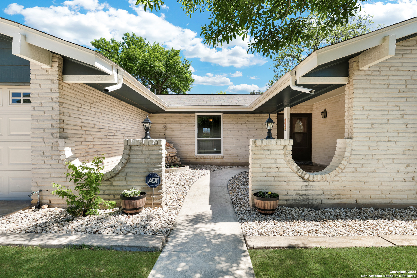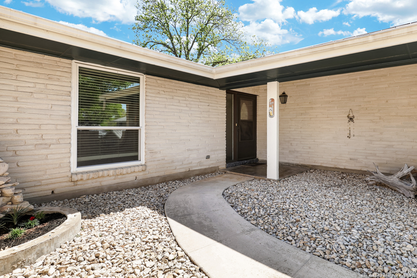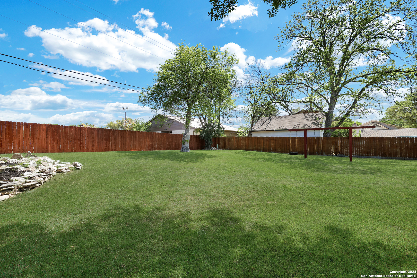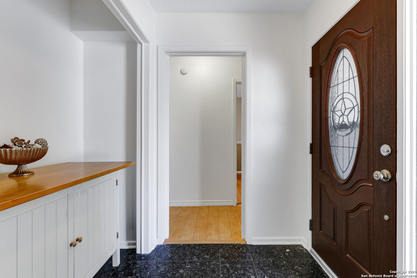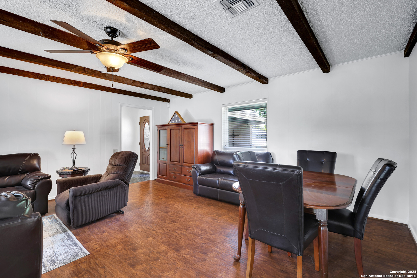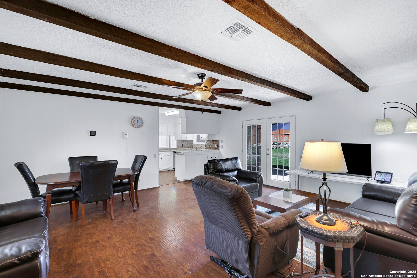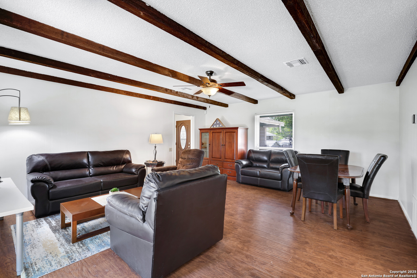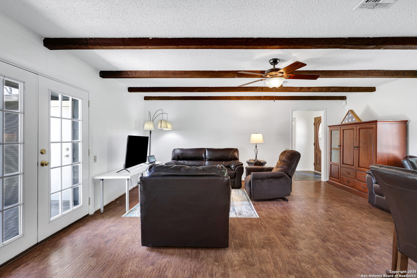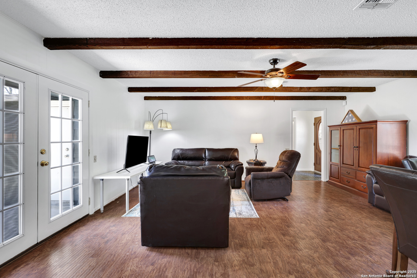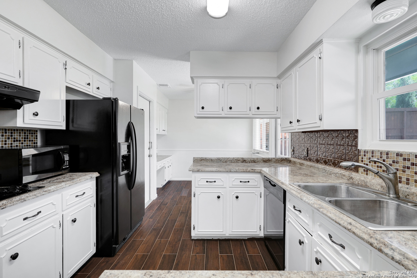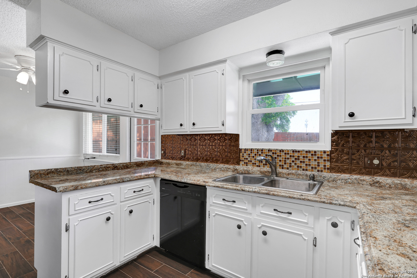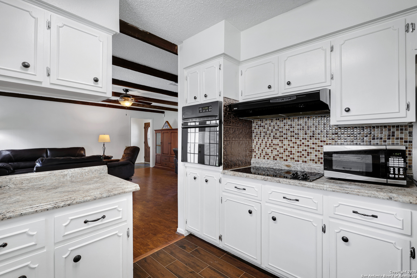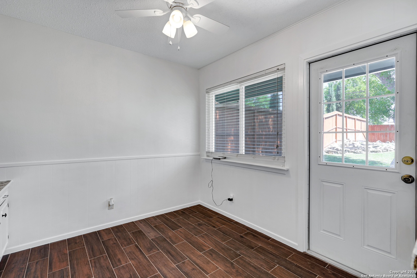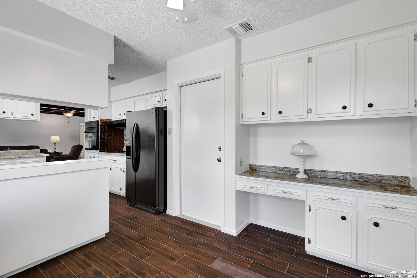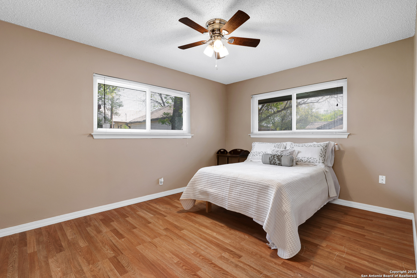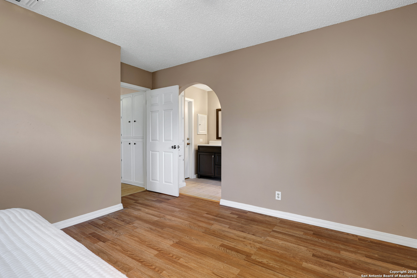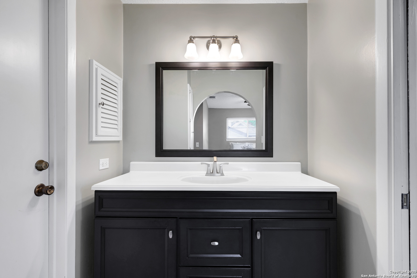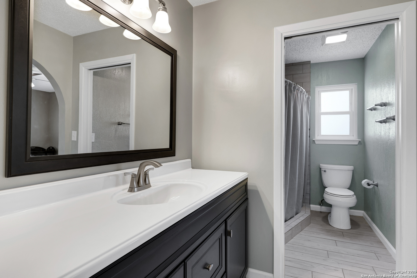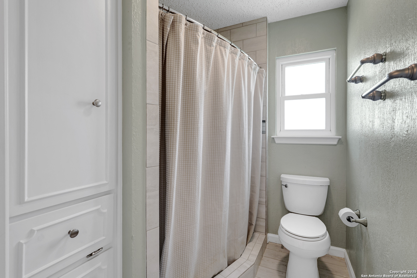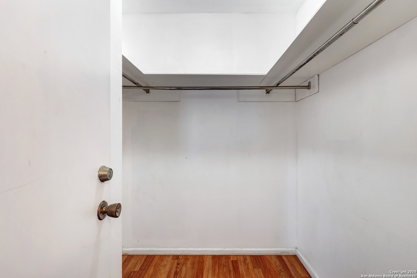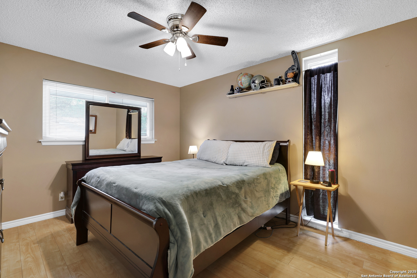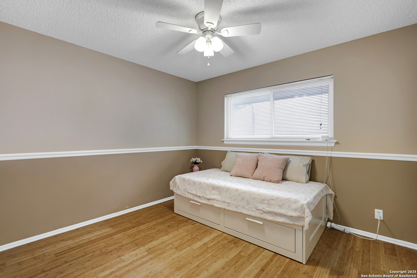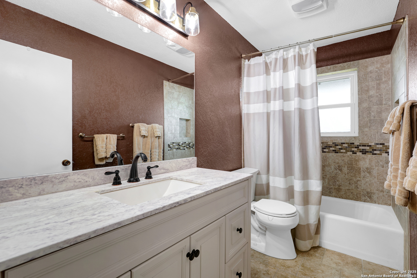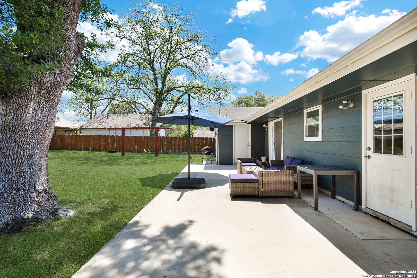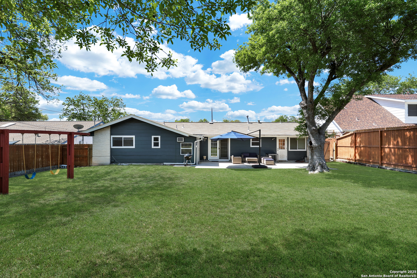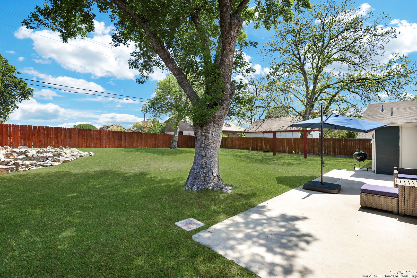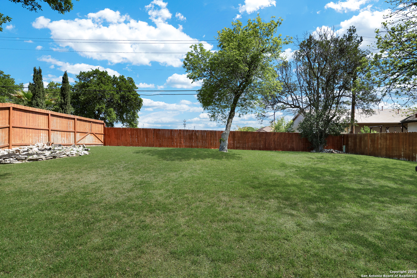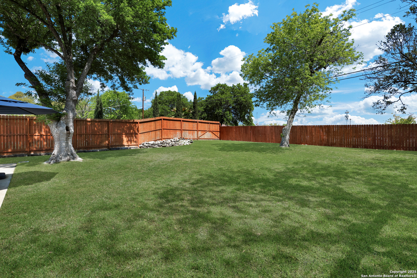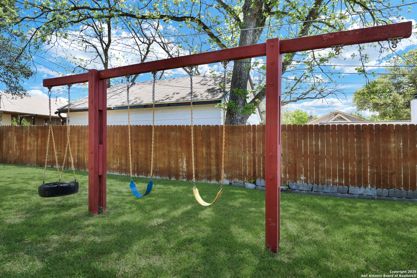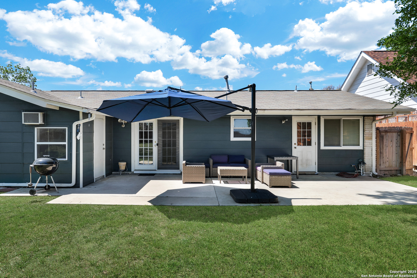Property Details
Redlawn
San Antonio, TX 78230
$300,000
3 BD | 2 BA |
Property Description
Privacy, charm and updates--this one has it all! This beautifully updated classic has no back neighbors! This fantastic one-story, 3 bedroom 2 bath home has great curb appeal, updated bathrooms, fresh interior paint throughout, energy efficient windows, newer AC (5 years approx.) with smart tracking thermostat and a newer roof (5 years approx) with transferable 25 year manufacturer warranty. The open floor plan is thoughtfully designed with two separate exits to the expansive backyard--perfect for indoor-outdoor living and easy entertaining. Enjoy the updated baths and modern flooring...no carpet! This timeless classic is ideal for entertaining, relaxing or creating your dream outdoor space. Conveniently located in the highly sought-after neighborhood of Colonies North and the NISD school district. Come see it for yourself!
-
Type: Residential Property
-
Year Built: 1968
-
Cooling: One Central
-
Heating: Central
-
Lot Size: 0.24 Acres
Property Details
- Status:Contract Pending
- Type:Residential Property
- MLS #:1857213
- Year Built:1968
- Sq. Feet:1,421
Community Information
- Address:10310 Redlawn San Antonio, TX 78230
- County:Bexar
- City:San Antonio
- Subdivision:THE SUMMIT
- Zip Code:78230
School Information
- School System:Northside
- High School:Clark
- Middle School:Hobby William P.
- Elementary School:Howsman
Features / Amenities
- Total Sq. Ft.:1,421
- Interior Features:One Living Area, Liv/Din Combo, Two Eating Areas, 1st Floor Lvl/No Steps, Cable TV Available, High Speed Internet, All Bedrooms Downstairs, Walk in Closets
- Fireplace(s): Not Applicable
- Floor:Vinyl
- Inclusions:Ceiling Fans, Washer Connection, Dryer Connection, Cook Top, Built-In Oven, Refrigerator, Dishwasher, Smoke Alarm, Electric Water Heater
- Master Bath Features:Tub/Shower Combo, Double Vanity
- Exterior Features:Patio Slab, Privacy Fence, Double Pane Windows, Mature Trees
- Cooling:One Central
- Heating Fuel:Electric
- Heating:Central
- Master:11x15
- Bedroom 2:14x11
- Bedroom 3:11x10
- Kitchen:10x10
Architecture
- Bedrooms:3
- Bathrooms:2
- Year Built:1968
- Stories:1
- Style:One Story
- Roof:Composition
- Foundation:Slab
- Parking:Two Car Garage
Property Features
- Neighborhood Amenities:None
- Water/Sewer:Sewer System
Tax and Financial Info
- Proposed Terms:Conventional, FHA, VA, Cash
- Total Tax:6024.55
3 BD | 2 BA | 1,421 SqFt
© 2025 Lone Star Real Estate. All rights reserved. The data relating to real estate for sale on this web site comes in part from the Internet Data Exchange Program of Lone Star Real Estate. Information provided is for viewer's personal, non-commercial use and may not be used for any purpose other than to identify prospective properties the viewer may be interested in purchasing. Information provided is deemed reliable but not guaranteed. Listing Courtesy of Tanya Power with Power & Peel Real Estate.

