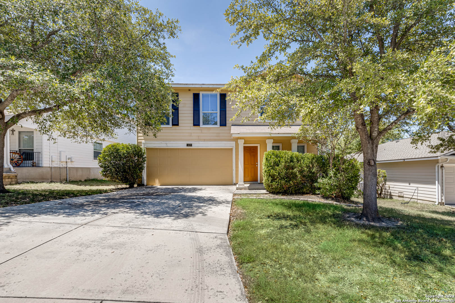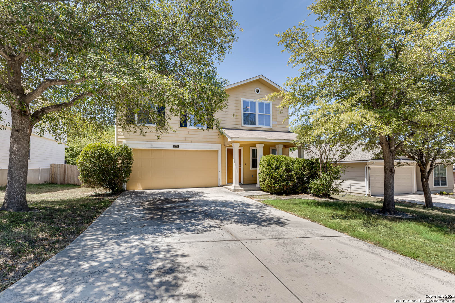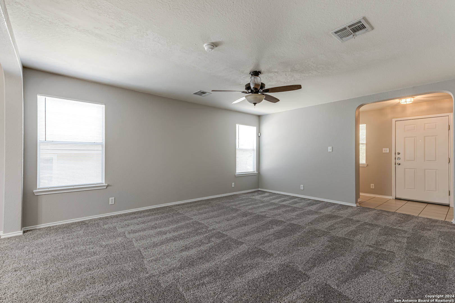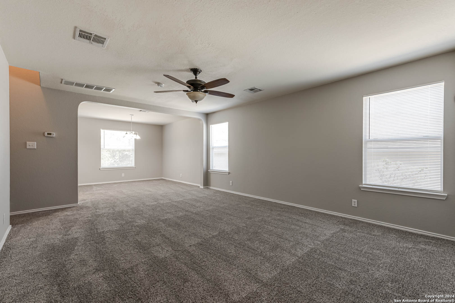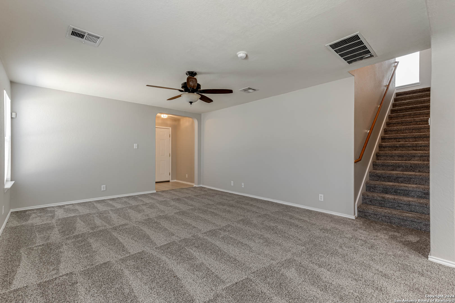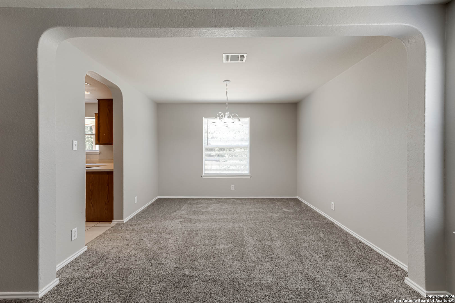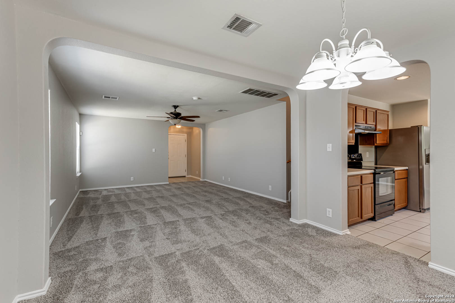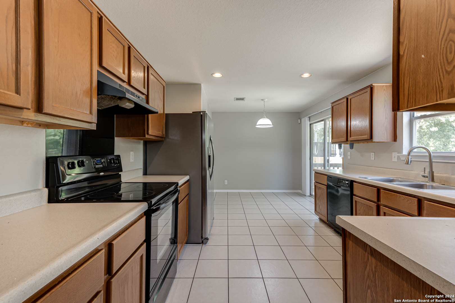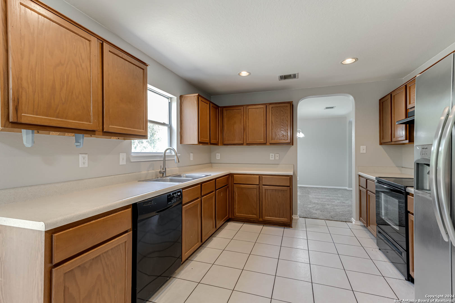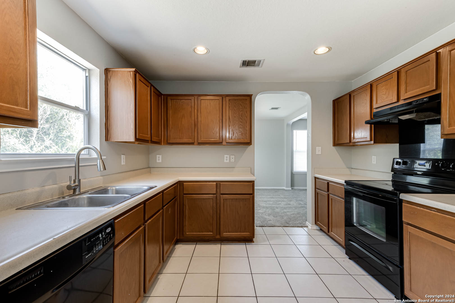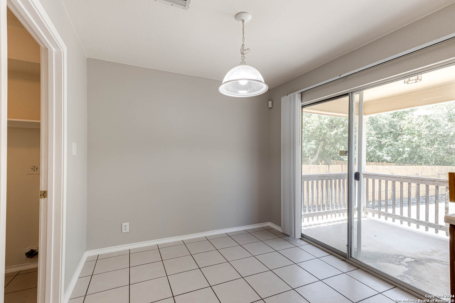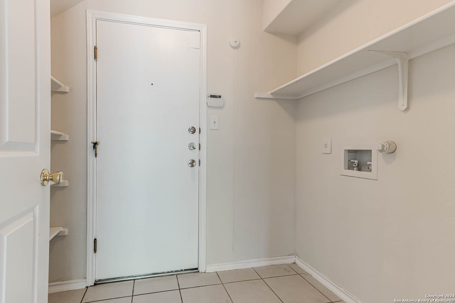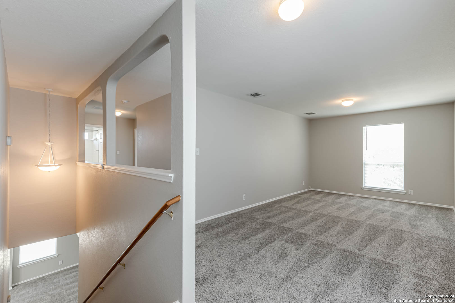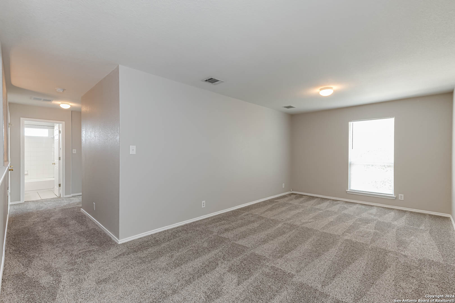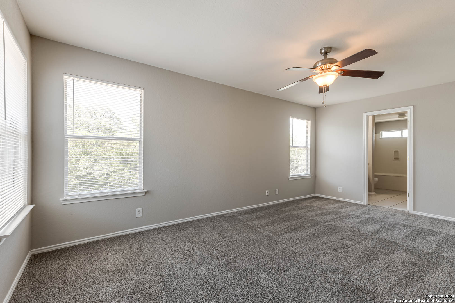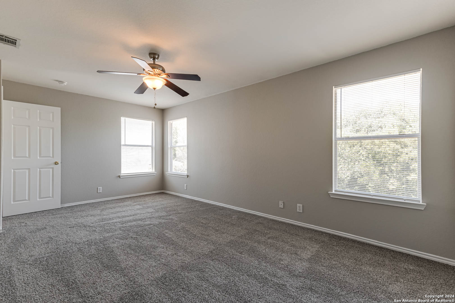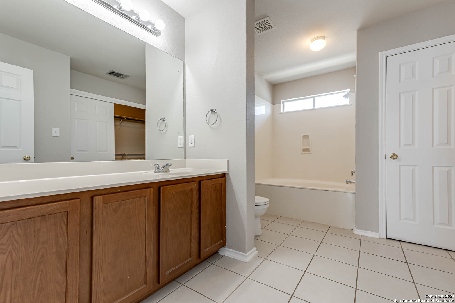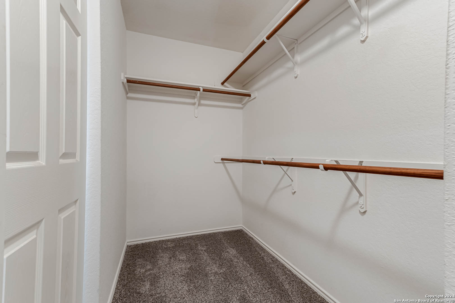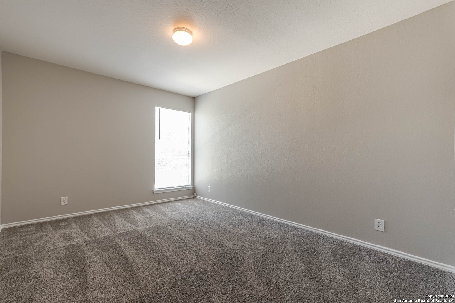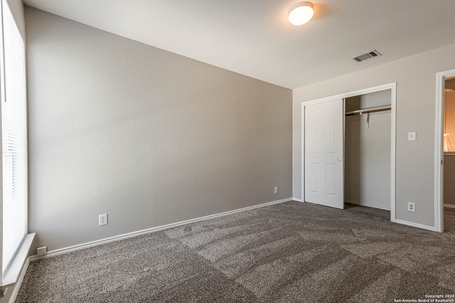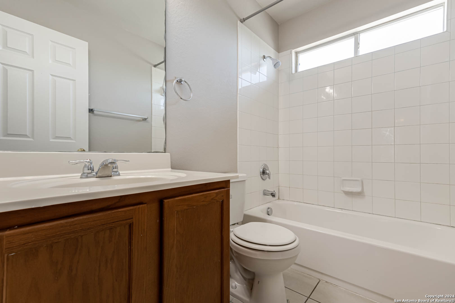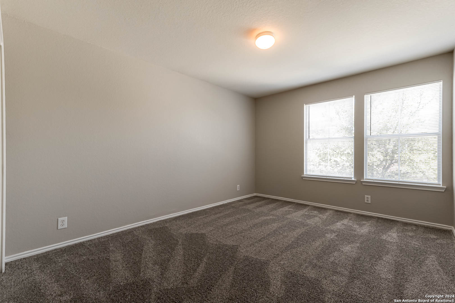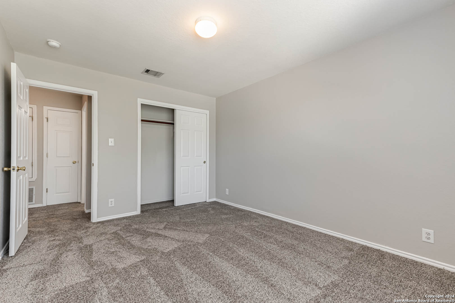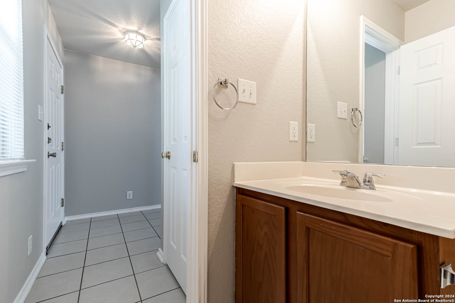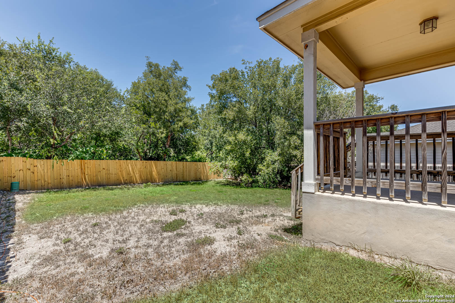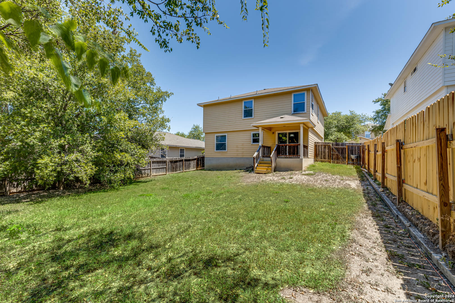Property Details
DAFFODIL WAY
San Antonio, TX 78245
$230,000
3 BD | 3 BA |
Property Description
This two-story home in Amhurst is situated on a large lot. The home features three comfortable bedrooms, two and a half bathrooms, and a versatile game room that's perfect for entertainment or relaxation. The family room seamlessly connects to the dining room, and there's a cozy breakfast nook for casual meals. Inside, you'll find recent updates including plush new carpet throughout and a fresh coat of paint that brightens the entire home. The exterior fence has also been partially replaced and the covered porch and patio extend your living space outdoors. While the interior updates offer a move-in-ready feel, the exterior does require some attention, and the pricing reflects the opportunity for the new owner to add their personal touch to the home's exterior. This home presents an opportunity to own a home in a desirable community at an incredible price.
-
Type: Residential Property
-
Year Built: 2008
-
Cooling: One Central
-
Heating: Central
-
Lot Size: 0.15 Acres
Property Details
- Status:Contract Pending
- Type:Residential Property
- MLS #:1806084
- Year Built:2008
- Sq. Feet:1,958
Community Information
- Address:1039 DAFFODIL WAY San Antonio, TX 78245
- County:Bexar
- City:San Antonio
- Subdivision:AMHURST SUBD / POTRANCO SUBD
- Zip Code:78245
School Information
- School System:Northside
- High School:William Brennan
- Middle School:Luna
- Elementary School:Behlau Elementary
Features / Amenities
- Total Sq. Ft.:1,958
- Interior Features:One Living Area, Separate Dining Room, Two Eating Areas, Walk-In Pantry, Loft, High Ceilings
- Fireplace(s): Not Applicable
- Floor:Carpeting, Ceramic Tile
- Inclusions:Ceiling Fans, Washer Connection, Dryer Connection, Self-Cleaning Oven, Microwave Oven, Stove/Range, Refrigerator, Disposal, Dishwasher, Electric Water Heater, Garage Door Opener
- Master Bath Features:Tub/Shower Combo, Single Vanity
- Exterior Features:Deck/Balcony, Privacy Fence, Double Pane Windows, Other - See Remarks
- Cooling:One Central
- Heating Fuel:Electric
- Heating:Central
- Master:11x18
- Bedroom 2:10x13
- Bedroom 3:10x10
- Dining Room:11x11
- Kitchen:11x11
Architecture
- Bedrooms:3
- Bathrooms:3
- Year Built:2008
- Stories:2
- Style:Two Story
- Roof:Composition
- Foundation:Slab
- Parking:Two Car Garage, Attached
Property Features
- Neighborhood Amenities:Pool, Tennis, Park/Playground, Jogging Trails
- Water/Sewer:Water System
Tax and Financial Info
- Proposed Terms:Conventional, Cash
- Total Tax:5283
3 BD | 3 BA | 1,958 SqFt
© 2025 Lone Star Real Estate. All rights reserved. The data relating to real estate for sale on this web site comes in part from the Internet Data Exchange Program of Lone Star Real Estate. Information provided is for viewer's personal, non-commercial use and may not be used for any purpose other than to identify prospective properties the viewer may be interested in purchasing. Information provided is deemed reliable but not guaranteed. Listing Courtesy of Tamara Price with Real.

