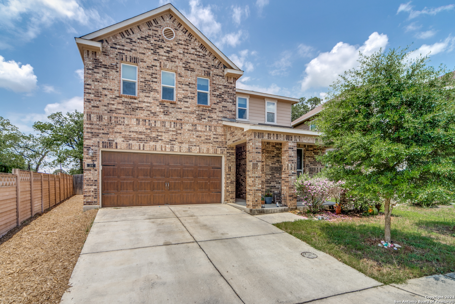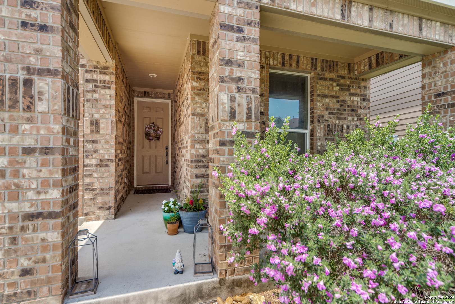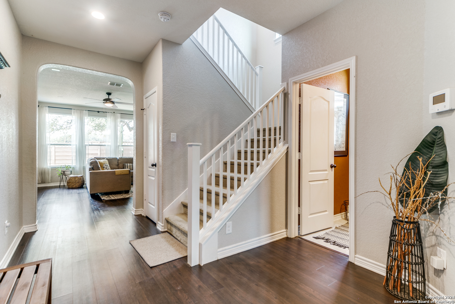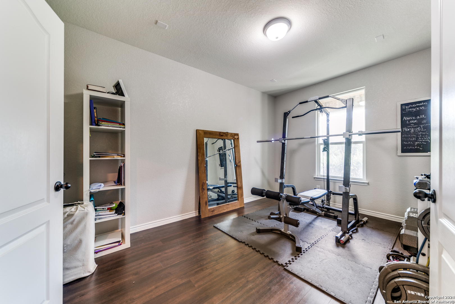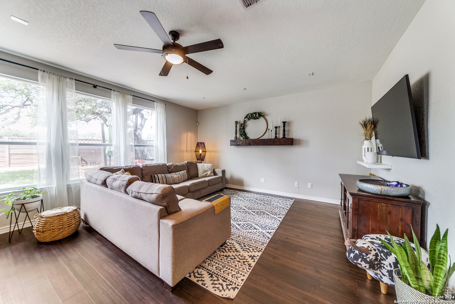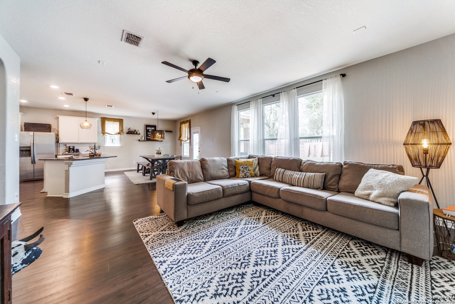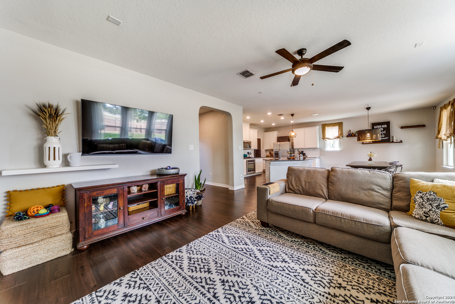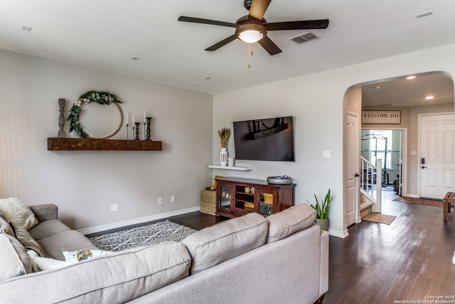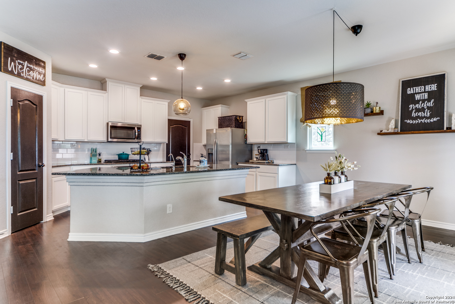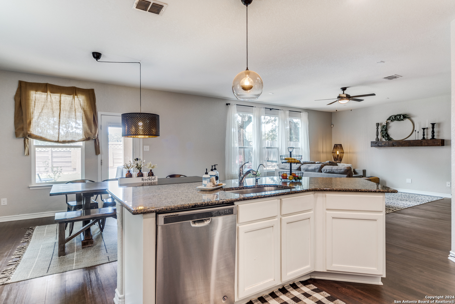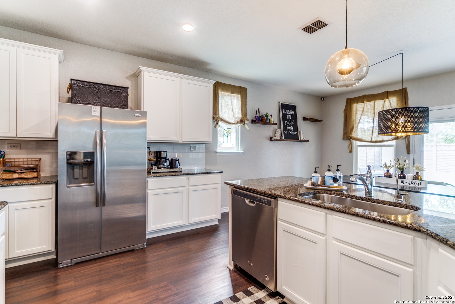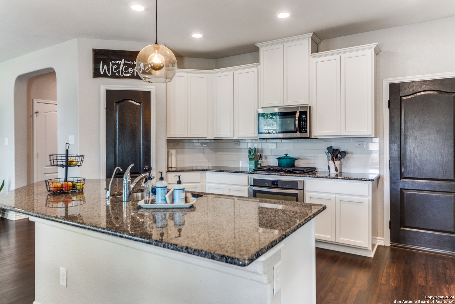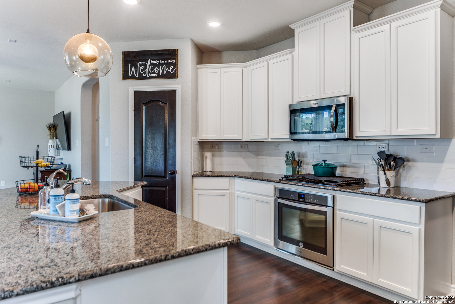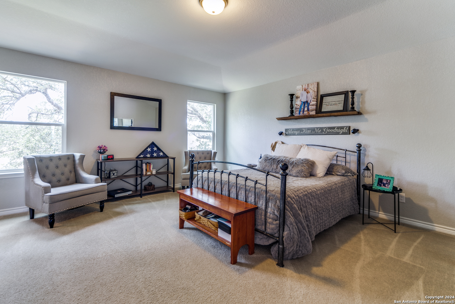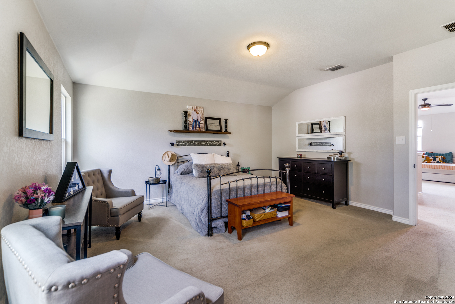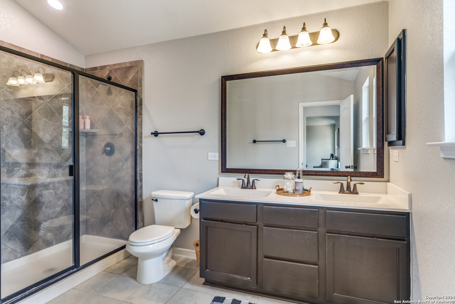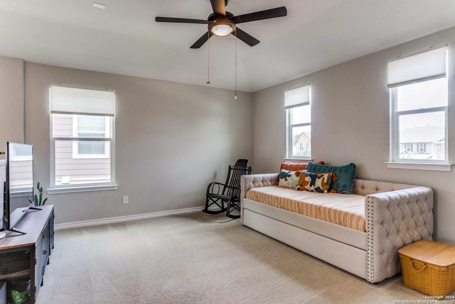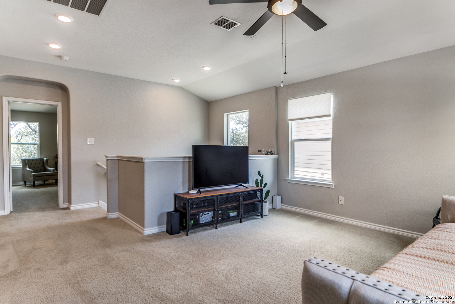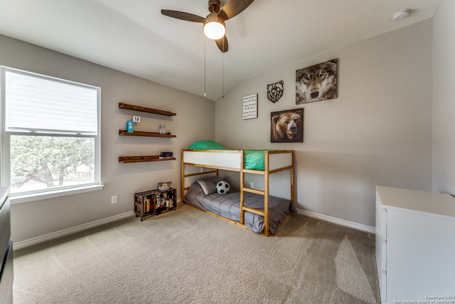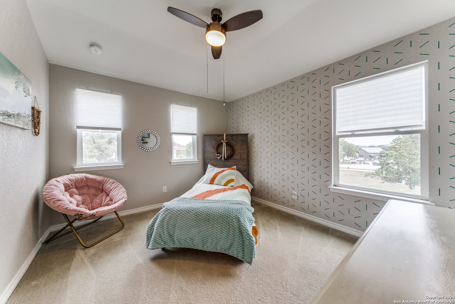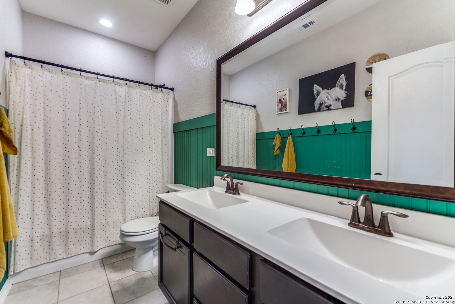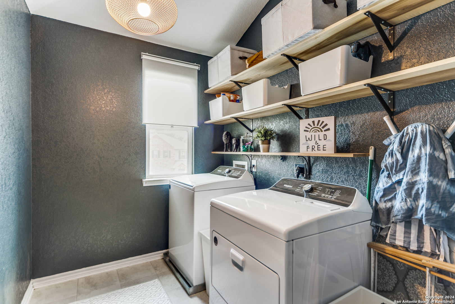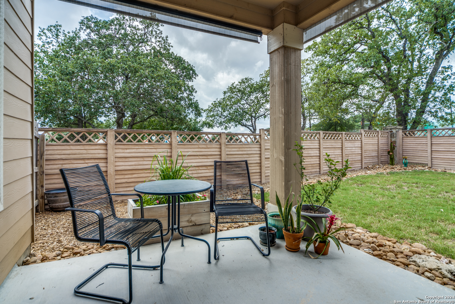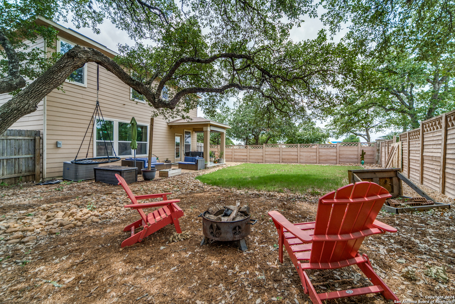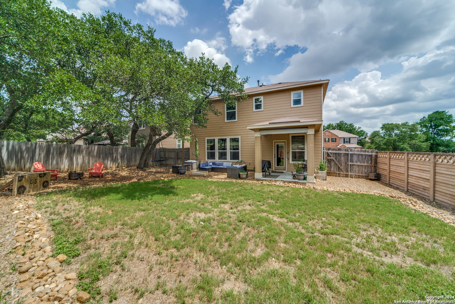Property Details
CACTUS FLOWER
Boerne, TX 78006
$379,999
3 BD | 3 BA |
Property Description
This beautiful 3-bedroom, 2.5-bath home features engineered wood flooring throughout the downstairs, creating a sleek and modern look that's easy to maintain. The open concept design of the downstairs area offers a spacious and inviting atmosphere, perfect for entertaining guests or enjoying quality family time. The downstairs office offers beautiful French doors that create a sophisticated work space. Upstairs, you'll find a versatile playroom, ideal for kids or as a casual family lounge. The primary bedroom retreat provides a tranquil escape with ample space for relaxation. Step outdoors to a space that is adorned with multiple oak trees, offering a serene and shaded environment for outdoor activities, gardening, or simply enjoying the natural beauty of your surroundings. This home perfectly combines comfort, style, and functionality for a truly exceptional living experience. Don't miss this home priced to sell! It will not last long.
-
Type: Residential Property
-
Year Built: 2017
-
Cooling: One Central
-
Heating: Central
-
Lot Size: 0.14 Acres
Property Details
- Status:Available
- Type:Residential Property
- MLS #:1825372
- Year Built:2017
- Sq. Feet:2,533
Community Information
- Address:104 CACTUS FLOWER Boerne, TX 78006
- County:Kendall
- City:Boerne
- Subdivision:TRAILS OF HERFF RANCH
- Zip Code:78006
School Information
- School System:Boerne
- High School:Boerne Champion
- Middle School:Voss Middle School
- Elementary School:CIBOLO CREEK
Features / Amenities
- Total Sq. Ft.:2,533
- Interior Features:Two Living Area, Two Eating Areas, Island Kitchen, Breakfast Bar, Walk-In Pantry, Study/Library, Game Room, Utility Room Inside, All Bedrooms Upstairs, Open Floor Plan, Walk in Closets
- Fireplace(s): Not Applicable
- Floor:Carpeting, Ceramic Tile, Wood
- Inclusions:Ceiling Fans, Chandelier, Washer Connection, Dryer Connection, Cook Top, Built-In Oven, Gas Cooking, Disposal, Dishwasher, Ice Maker Connection
- Master Bath Features:Shower Only, Double Vanity
- Cooling:One Central
- Heating Fuel:Natural Gas
- Heating:Central
- Master:14x16
- Bedroom 2:11x12
- Bedroom 3:11x12
- Dining Room:12x10
- Family Room:13x15
- Kitchen:12x19
- Office/Study:11x14
Architecture
- Bedrooms:3
- Bathrooms:3
- Year Built:2017
- Stories:2
- Style:Two Story
- Roof:Composition
- Foundation:Slab
- Parking:Two Car Garage
Property Features
- Neighborhood Amenities:Pool, Park/Playground, Jogging Trails, Basketball Court
- Water/Sewer:City
Tax and Financial Info
- Proposed Terms:Conventional, FHA, VA, Cash
- Total Tax:8310
3 BD | 3 BA | 2,533 SqFt
© 2024 Lone Star Real Estate. All rights reserved. The data relating to real estate for sale on this web site comes in part from the Internet Data Exchange Program of Lone Star Real Estate. Information provided is for viewer's personal, non-commercial use and may not be used for any purpose other than to identify prospective properties the viewer may be interested in purchasing. Information provided is deemed reliable but not guaranteed. Listing Courtesy of David Aaron Collins with Keller Williams City-View.

