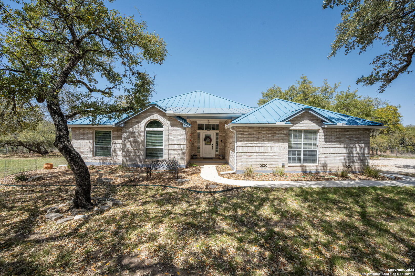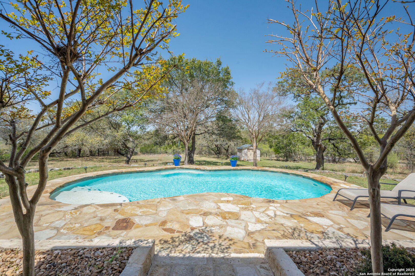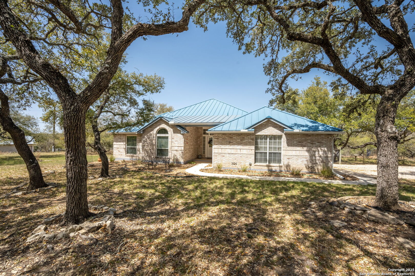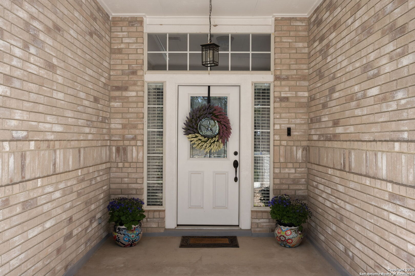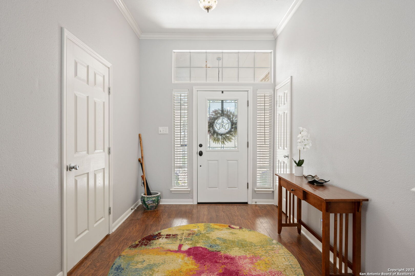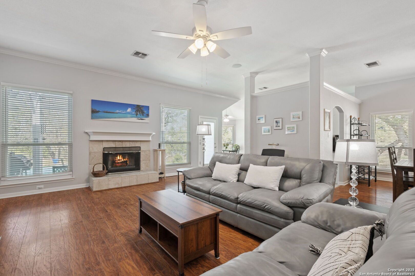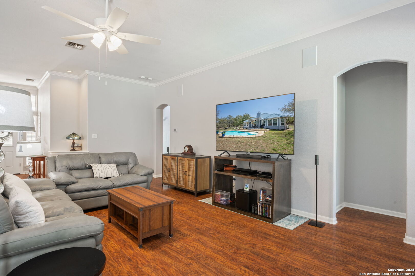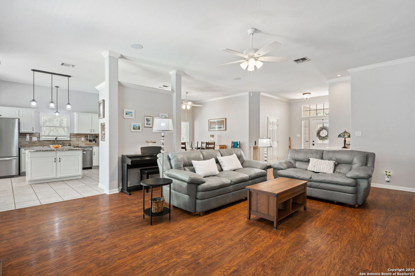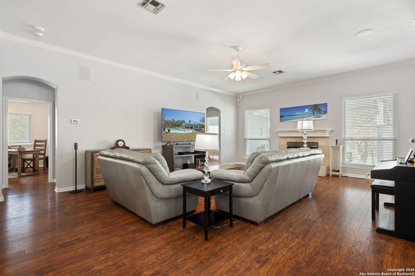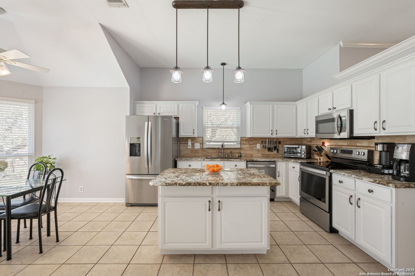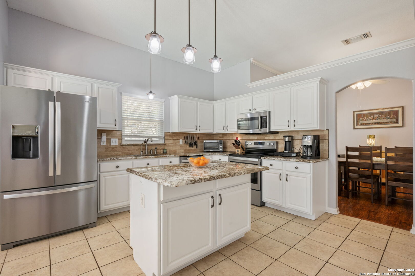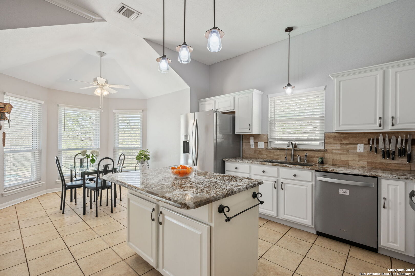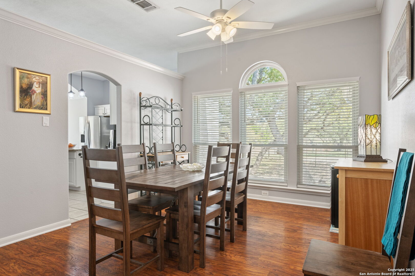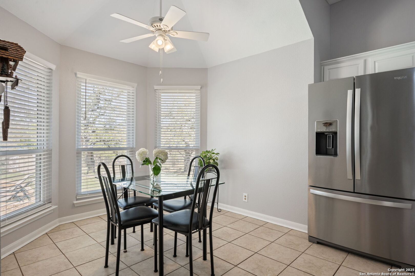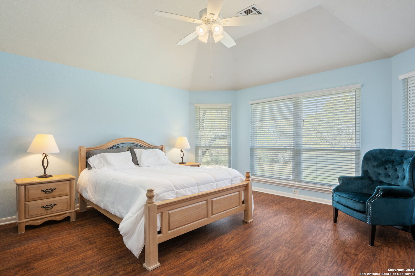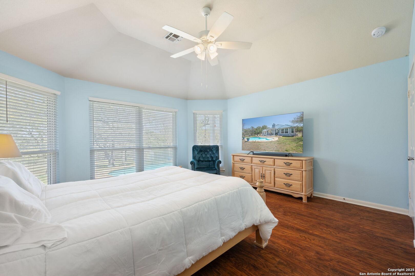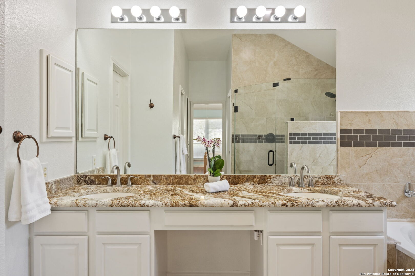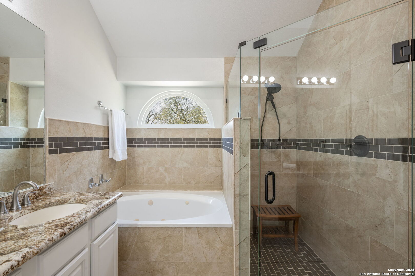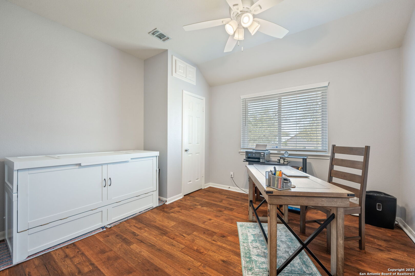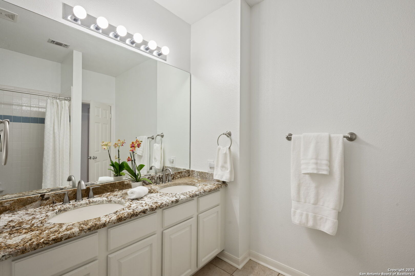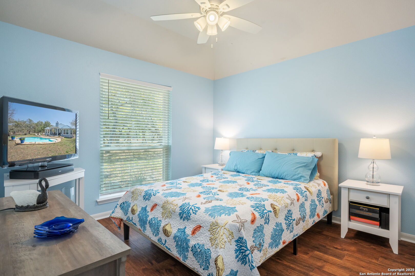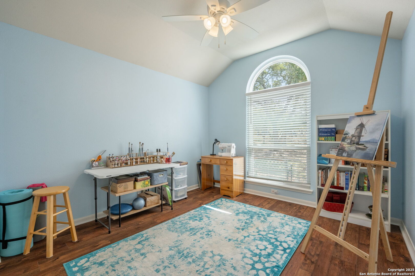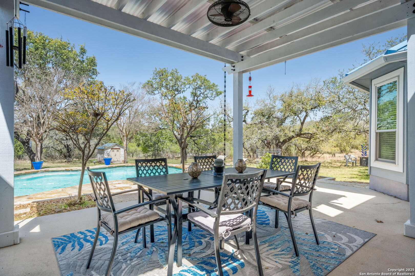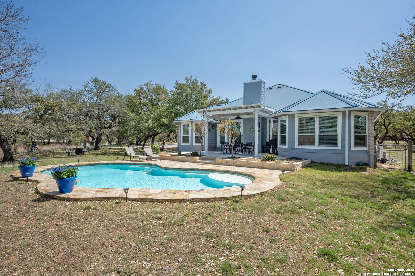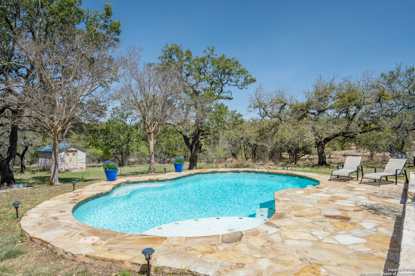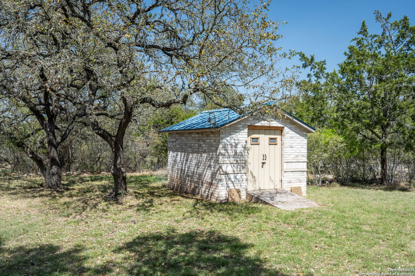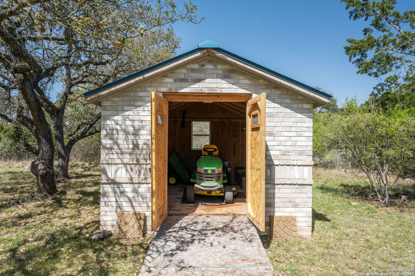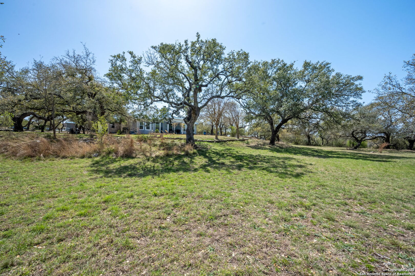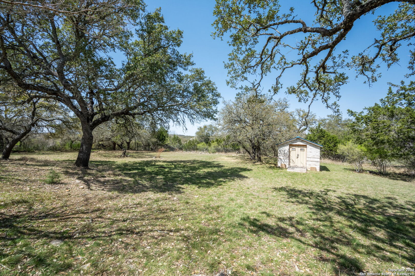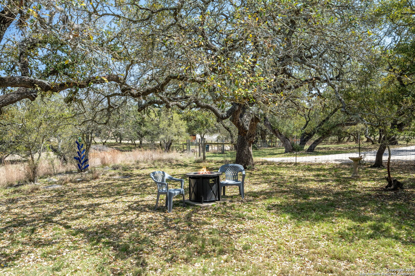Property Details
Kendall View Dr.
Boerne, TX 78006
$730,000
4 BD | 2 BA |
Property Description
Wow...what a tranquil slice of life in the Texas hill country but close to city conveniences! Owners are meticulous and have replaced: Standing Seam Metal Roof, HVAC System, Siding on the back of house, Garage Door opener & Rollers, Blinds, Entry Door, Patio Door and Kitchen Appliances! They also added a Whole House Generator w/250 Gallon Propane tank! This single story home is situated on a pretty, park-like lot with many trees(2.44 acres) coupled with a refreshing Pool (b. approx. 2015)...it offers a spacious kitchen w/granite counters and stainless steel appliances. The Great Room is spacious with a hill country fireplace for chilly nights. Offering both a formal dining room and breakfast area, a split floorplan and an expanded utility room w/mud entrance, sink and shelving. The Owner's suite features Dual Closets and remodeled bathroom w/jetted tub & walk-in shower. The secondary bedrooms are split with wood-look laminate floors. There is plenty of space to play and do projects with the small workshop and fenced backyard. Located in a highly desirable low restriction neighborhood called Kendall Woods Estates, you are close to Boerne, Leon Springs, Bergheim & San Antonio. This is a special home!
-
Type: Residential Property
-
Year Built: 1997
-
Cooling: One Central
-
Heating: Central,Heat Pump
-
Lot Size: 2.44 Acres
Property Details
- Status:Contract Pending
- Type:Residential Property
- MLS #:1849658
- Year Built:1997
- Sq. Feet:2,461
Community Information
- Address:104 Kendall View Dr. Boerne, TX 78006
- County:Kendall
- City:Boerne
- Subdivision:KENDALL WOODS ESTATES
- Zip Code:78006
School Information
- School System:Boerne
- High School:Champion
- Middle School:Voss Middle School
- Elementary School:CIBOLO CREEK
Features / Amenities
- Total Sq. Ft.:2,461
- Interior Features:One Living Area, Separate Dining Room, Island Kitchen
- Fireplace(s): One, Living Room
- Floor:Ceramic Tile, Laminate
- Inclusions:Ceiling Fans, Washer Connection, Dryer Connection, Refrigerator, Disposal, Dishwasher, Water Softener (owned), Pre-Wired for Security, Electric Water Heater, Garage Door Opener, Smooth Cooktop, Solid Counter Tops
- Master Bath Features:Tub/Shower Separate, Double Vanity, Tub has Whirlpool
- Exterior Features:Patio Slab, Partial Fence, Double Pane Windows, Storage Building/Shed, Has Gutters, Mature Trees, Wire Fence
- Cooling:One Central
- Heating Fuel:Electric
- Heating:Central, Heat Pump
- Master:15x16
- Bedroom 2:13x12
- Bedroom 3:12x11
- Bedroom 4:12x11
- Dining Room:13x12
- Kitchen:13x12
Architecture
- Bedrooms:4
- Bathrooms:2
- Year Built:1997
- Stories:1
- Style:One Story, Texas Hill Country
- Roof:Metal
- Foundation:Slab
- Parking:Two Car Garage
Property Features
- Neighborhood Amenities:None
- Water/Sewer:Private Well, Aerobic Septic
Tax and Financial Info
- Proposed Terms:Conventional, VA, Cash
- Total Tax:7858.02
4 BD | 2 BA | 2,461 SqFt
© 2025 Lone Star Real Estate. All rights reserved. The data relating to real estate for sale on this web site comes in part from the Internet Data Exchange Program of Lone Star Real Estate. Information provided is for viewer's personal, non-commercial use and may not be used for any purpose other than to identify prospective properties the viewer may be interested in purchasing. Information provided is deemed reliable but not guaranteed. Listing Courtesy of Leslie Brown with Phyllis Browning Company.

