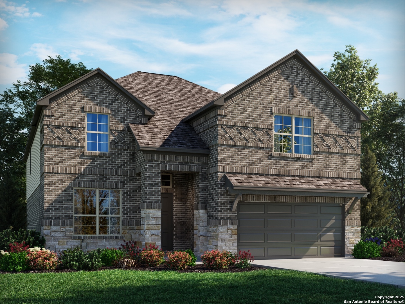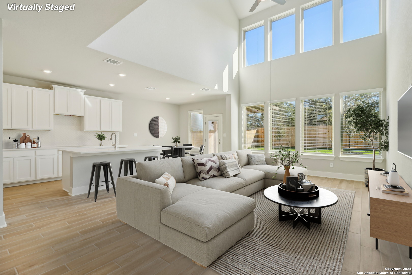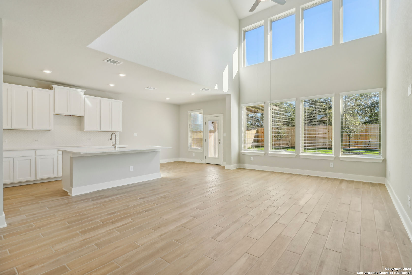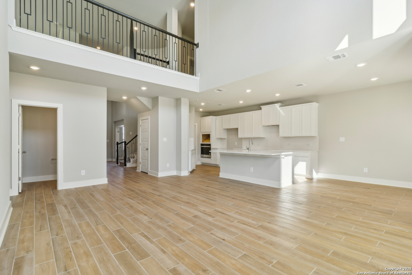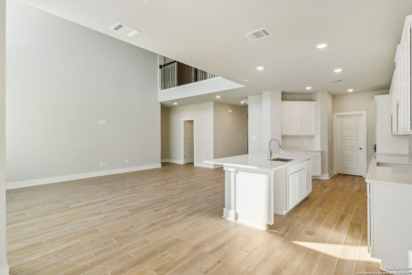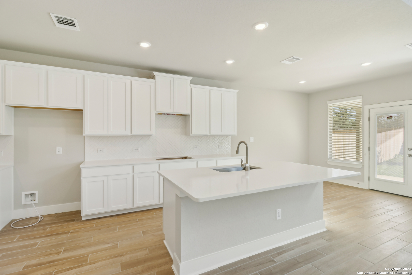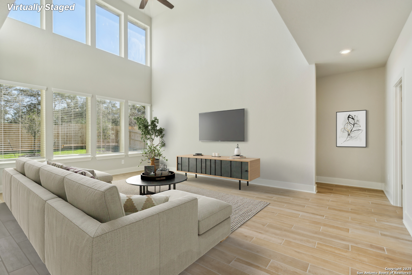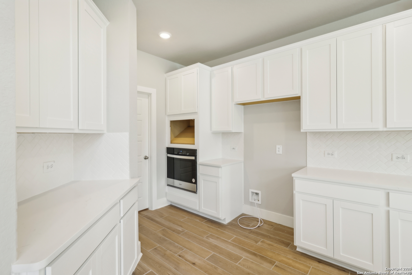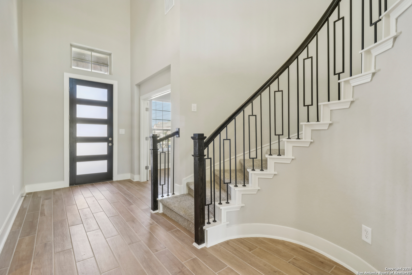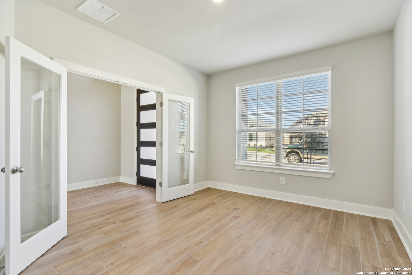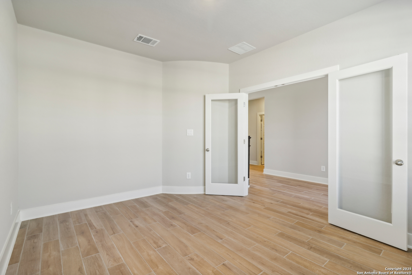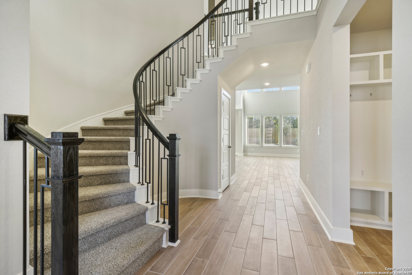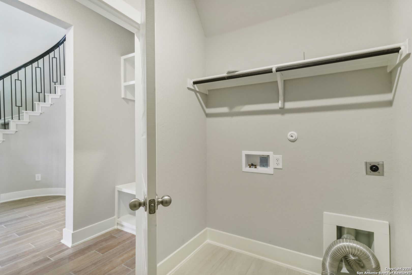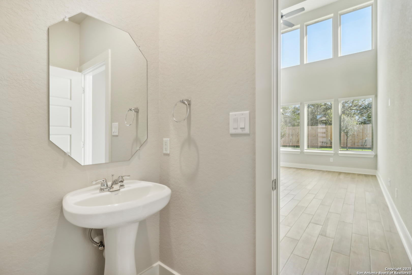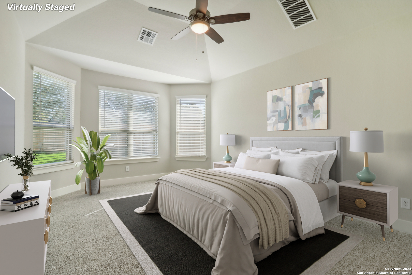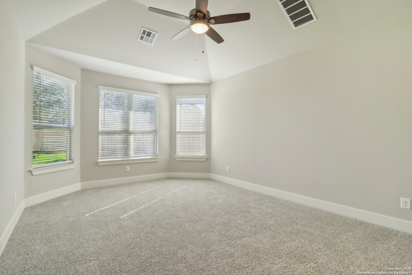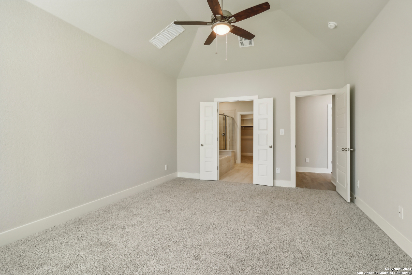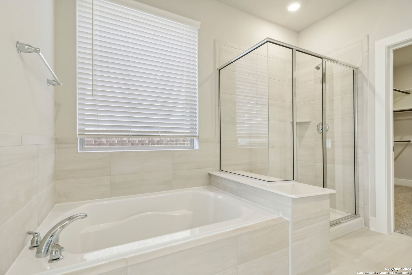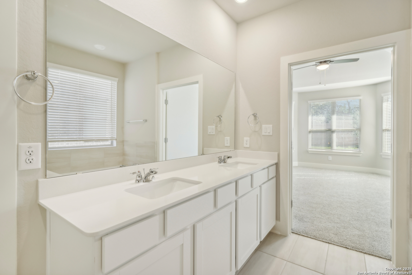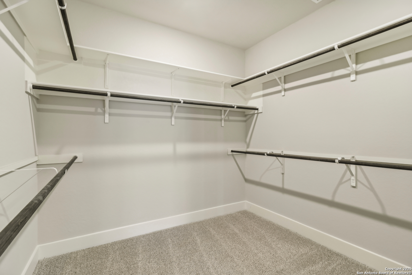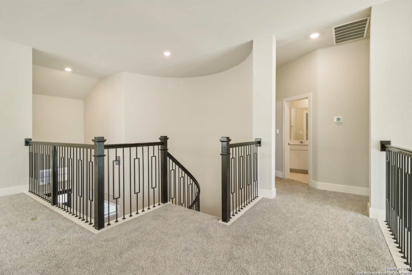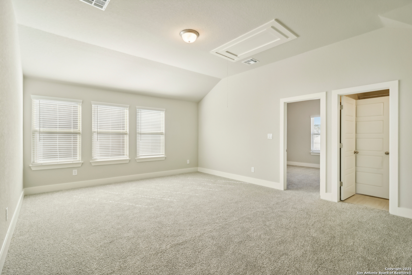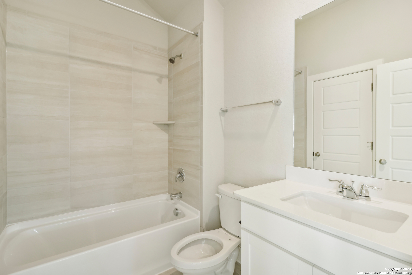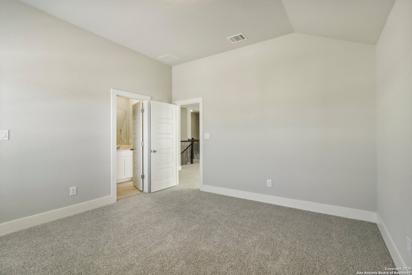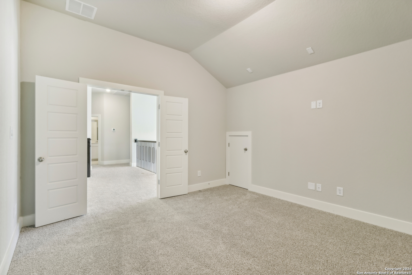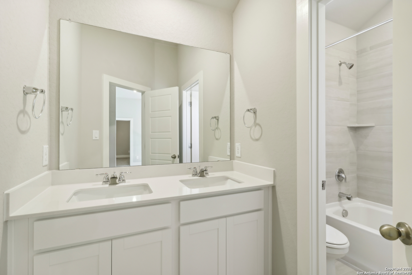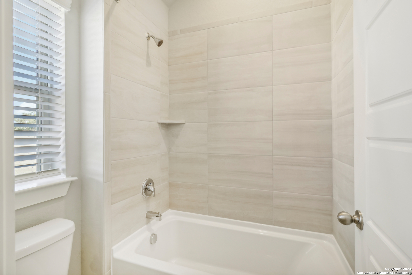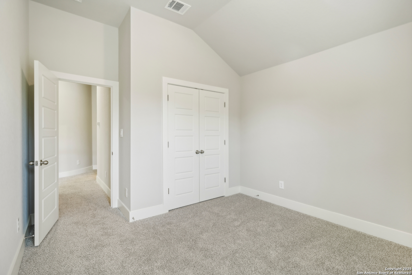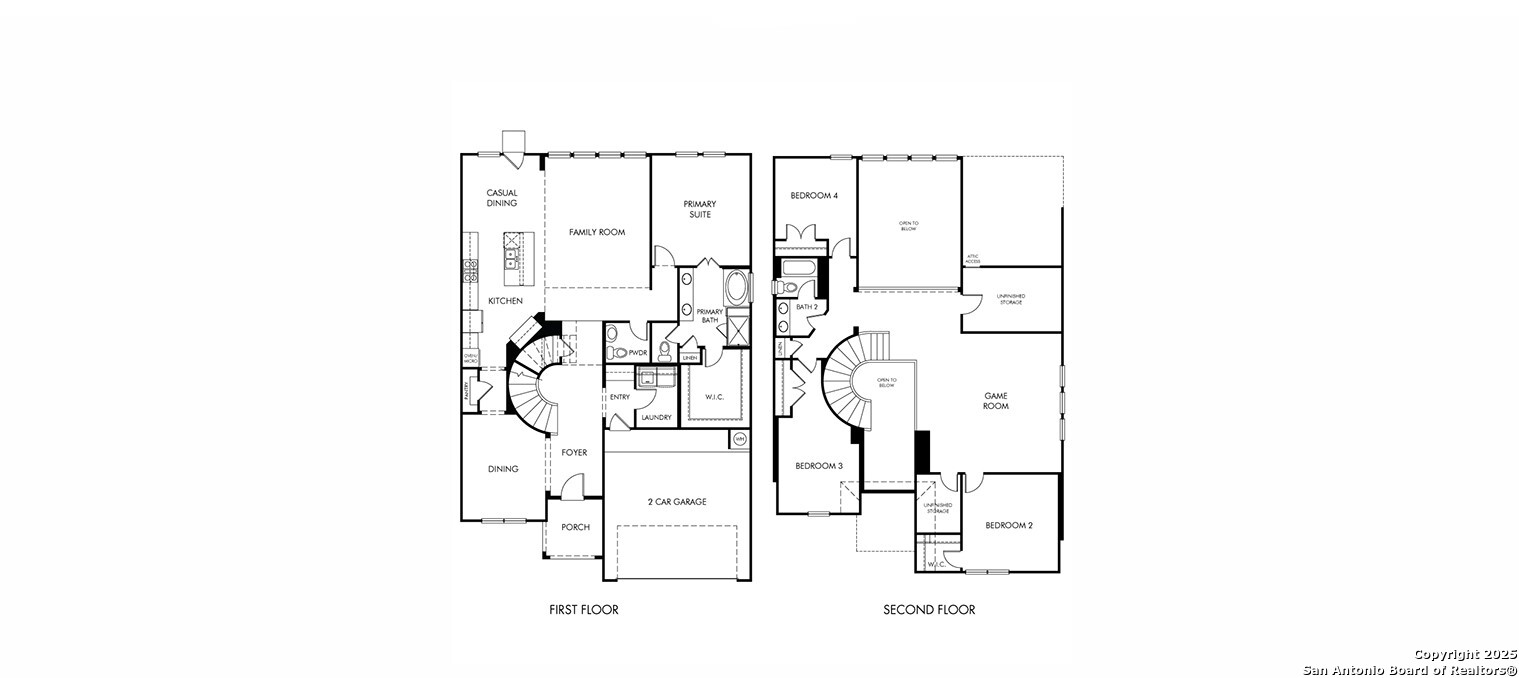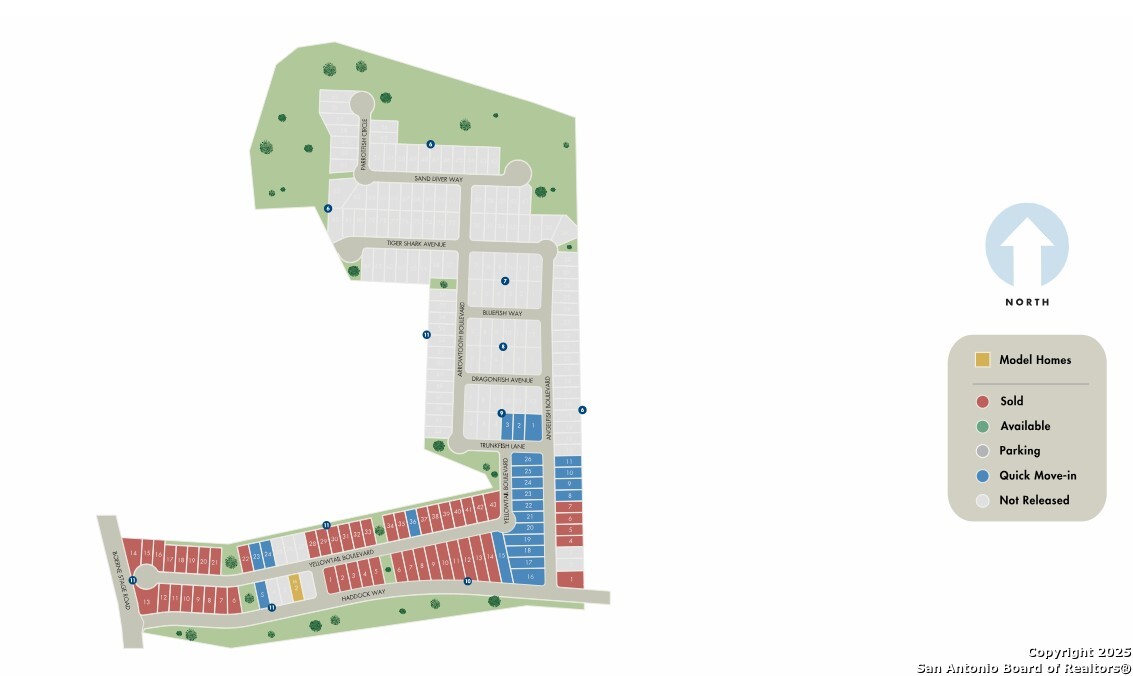Property Details
Dragonfish Avenue
Boerne, TX 78006
$580,990
4 BD | 4 BA |
Property Description
Brand new, energy-efficient home available by Mar 2025! The Cedar's curved staircase is the centerpiece of this sprawling open-concept. Cook dinner in the kitchen without missing the conversation in the living room. Upstairs, the game room affords endless possibilities. Starting in the $400s, Fox Falls features brick and stone elevations along its picturesque streets. This community boasts breathtaking Hill Country views and convenient access to I-10 and Loop 1604. Shopping, dining, and entertainment are just minutes away at Boerne Oaks and The Rim shopping centers. Residents enjoy the benefits of living within the highly regarded Boerne Independent School District, making Fox Falls an ideal place. Each of our homes is built with innovative, energy-efficient features designed to help you enjoy more savings, better health, real comfort and peace of mind.
-
Type: Residential Property
-
Year Built: 2025
-
Cooling: One Central
-
Heating: Heat Pump
-
Lot Size: 0.13 Acres
Property Details
- Status:Available
- Type:Residential Property
- MLS #:1836884
- Year Built:2025
- Sq. Feet:3,213
Community Information
- Address:10418 Dragonfish Avenue Boerne, TX 78006
- County:Bexar
- City:Boerne
- Subdivision:FOX FALLS
- Zip Code:78006
School Information
- School System:Boerne
- Middle School:Boerne Middle S
- Elementary School:Kendall Elementary
Features / Amenities
- Total Sq. Ft.:3,213
- Interior Features:Cable TV Available, Eat-In Kitchen, Game Room, High Ceilings, High Speed Internet, Island Kitchen, Laundry Main Level, One Living Area, Open Floor Plan, Pull Down Storage, Study/Library, Walk-In Pantry
- Fireplace(s): Not Applicable
- Floor:Carpeting, Ceramic Tile, Vinyl
- Inclusions:Built-In Oven, Ceiling Fans, Cook Top, Dishwasher, Disposal, Dryer Connection, Garage Door Opener, In Wall Pest Control, Microwave Oven, Security System (Owned), Washer Connection
- Master Bath Features:Tub/Shower Separate
- Exterior Features:Covered Patio, Double Pane Windows, Privacy Fence, Sprinkler System
- Cooling:One Central
- Heating Fuel:Electric
- Heating:Heat Pump
- Master:13x18
- Bedroom 2:13x13
- Bedroom 3:13x11
- Bedroom 4:11x11
- Dining Room:10x10
- Family Room:18x18
- Kitchen:15x11
- Office/Study:14x12
Architecture
- Bedrooms:4
- Bathrooms:4
- Year Built:2025
- Stories:2
- Style:Two Story
- Roof:Composition
- Foundation:Slab
- Parking:Two Car Garage
Property Features
- Neighborhood Amenities:Other - See Remarks
- Water/Sewer:Water System
Tax and Financial Info
- Proposed Terms:Cash, Conventional, FHA, TX Vet, VA
- Total Tax:1.98
4 BD | 4 BA | 3,213 SqFt
© 2025 Lone Star Real Estate. All rights reserved. The data relating to real estate for sale on this web site comes in part from the Internet Data Exchange Program of Lone Star Real Estate. Information provided is for viewer's personal, non-commercial use and may not be used for any purpose other than to identify prospective properties the viewer may be interested in purchasing. Information provided is deemed reliable but not guaranteed. Listing Courtesy of Patrick McGrath with Meritage Homes Realty.

