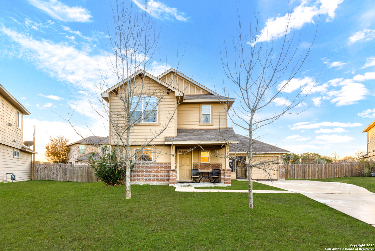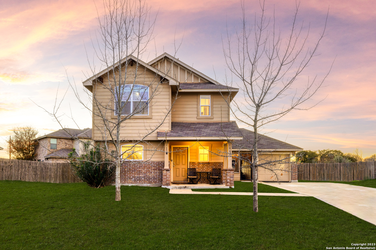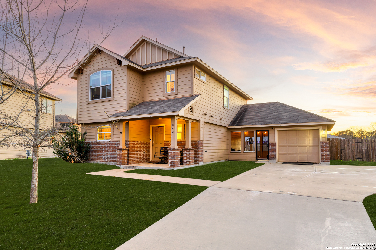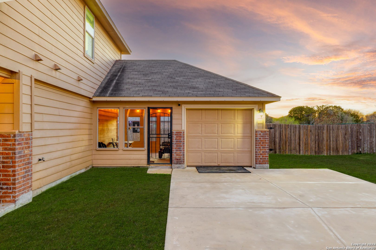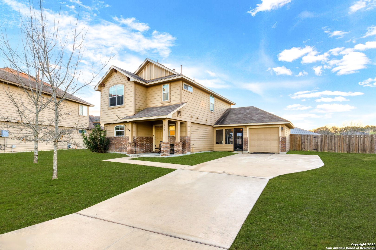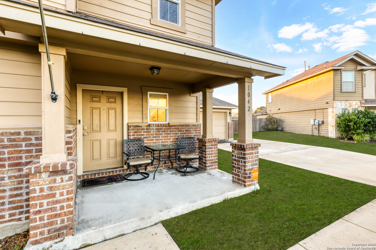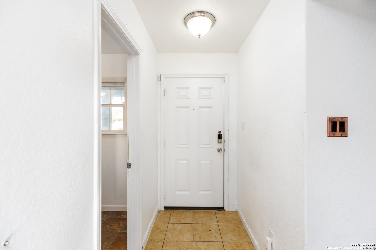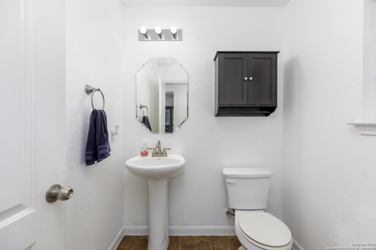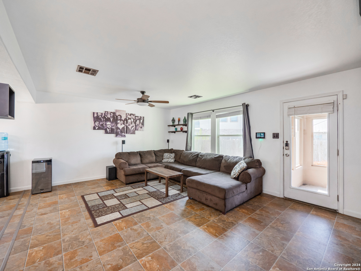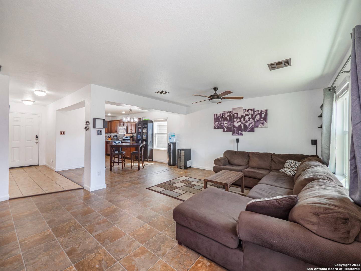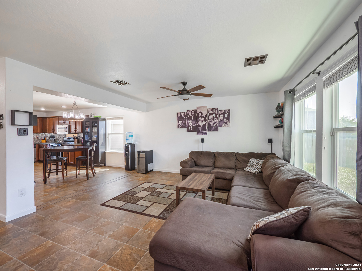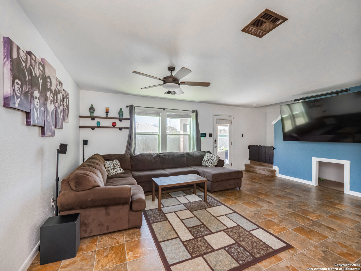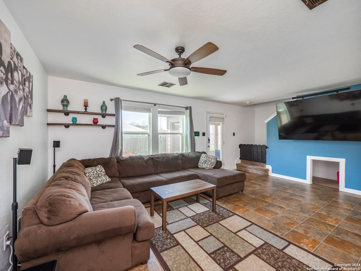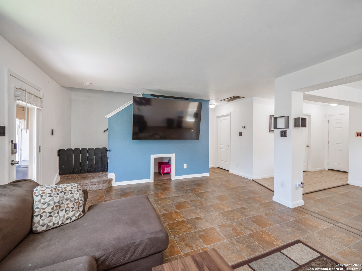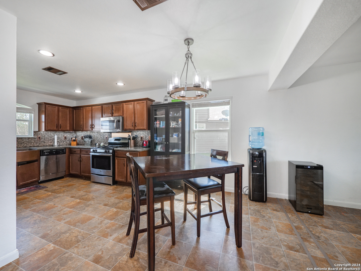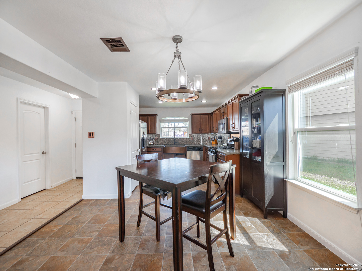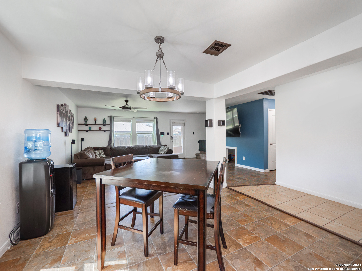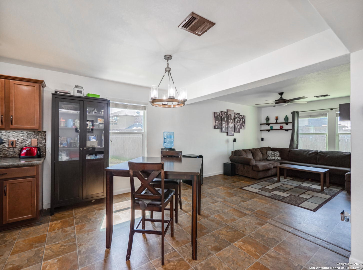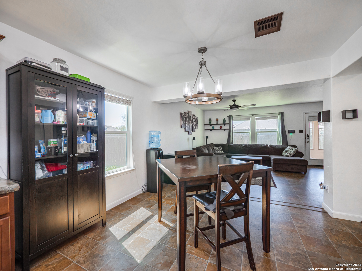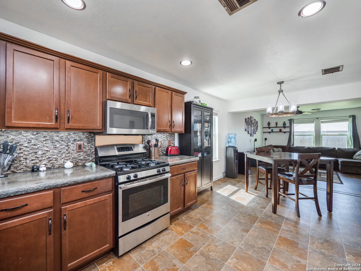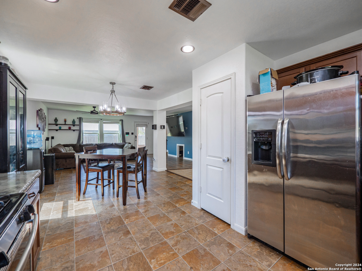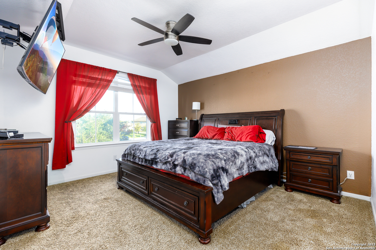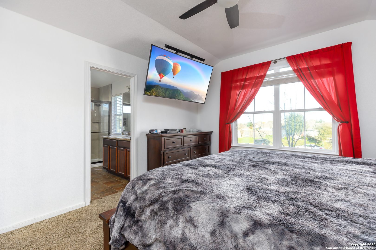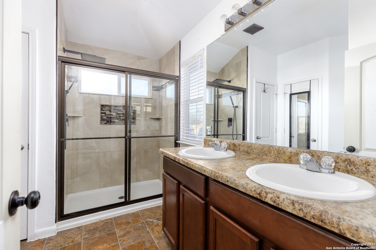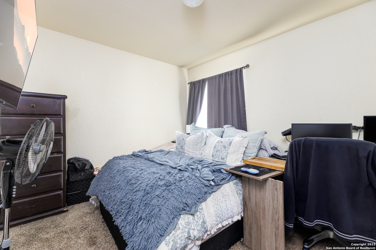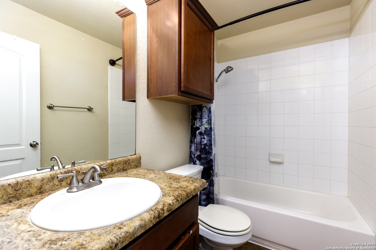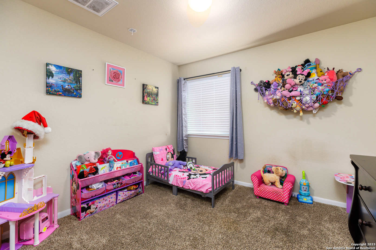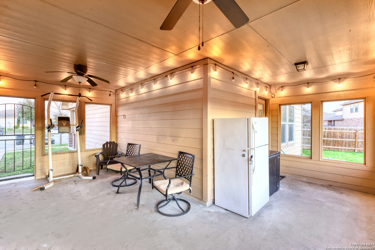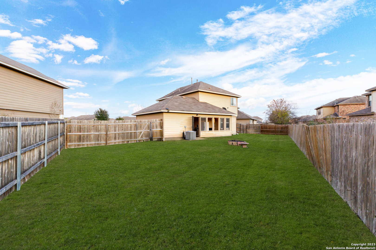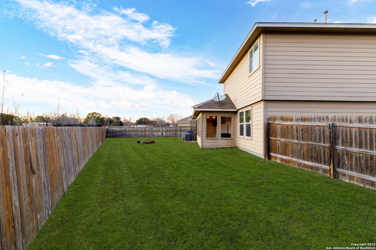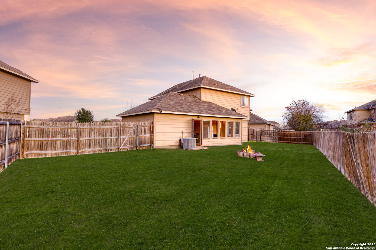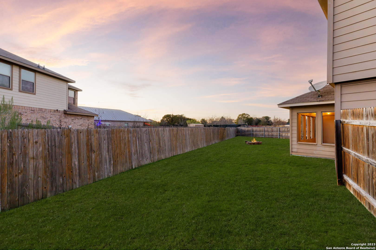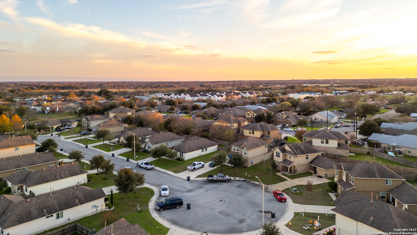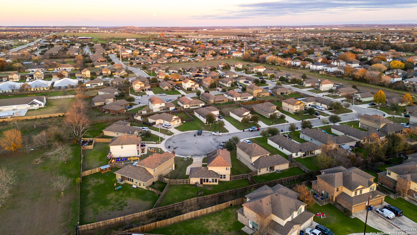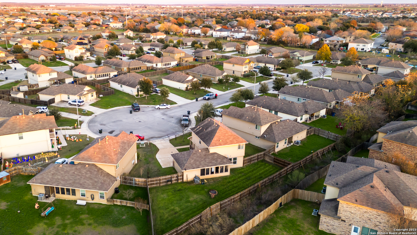Property Details
CALM BREEZE
New Braunfels, TX 78130
$275,000
3 BD | 3 BA |
Property Description
Nestled on a serene cul-de-sac, this charming 3-bedroom, 2.5-bathroom gem offers a seamless blend of modern upgrades and timeless appeal. Step inside and be greeted by a light-filled open floor plan with new carpet throughout. Prepare to be wowed by the recently renovated eat-in kitchen, perfect for culinary enthusiasts and entertainers alike. Upgraded countertops provide ample space for meal preparation, while the sleek finishes exude a contemporary elegance. Picture yourself hosting delightful gatherings with friends and family, filled with laughter and mouthwatering aromas. Escape to your own private sanctuary on the upper level, where all of the bedrooms await. Retreat to the spacious primary bedroom boasting tranquility and comfort, accompanied by a newly redone step-in shower in the primary bath. Experience true indoor-outdoor living as you step into the backyard oasis. Lounge in the screened sunroom, sipping your morning coffee or curling up with a good book while enjoying the gentle breeze. The enclosed breezeway connecting the main home to the garage adds a delightful touch of functionality and convenience, ensuring easy access year-round. Located just minutes from the bustling I-35, shopping centers, and schools, this home offers the perfect balance of tranquility and accessibility. Enjoy the peace and quiet of the cul-de-sac while knowing that the vibrancy of the city is within arm's reach.
-
Type: Residential Property
-
Year Built: 2014
-
Cooling: One Central
-
Heating: Central
-
Lot Size: 0.17 Acres
Property Details
- Status:Available
- Type:Residential Property
- MLS #:1741189
- Year Built:2014
- Sq. Feet:1,570
Community Information
- Address:1042 CALM BREEZE New Braunfels, TX 78130
- County:Comal
- City:New Braunfels
- Subdivision:WHISPERING WINDS
- Zip Code:78130
School Information
- School System:Comal
- High School:Canyon
- Middle School:Canyon
- Elementary School:Freiheit
Features / Amenities
- Total Sq. Ft.:1,570
- Interior Features:One Living Area, Eat-In Kitchen, Utility Room Inside, All Bedrooms Upstairs, Open Floor Plan, Cable TV Available, High Speed Internet, Laundry Main Level, Laundry Room, Walk in Closets, Attic - Access only, Attic - Pull Down Stairs
- Fireplace(s): Not Applicable
- Floor:Carpeting, Linoleum
- Inclusions:Ceiling Fans, Washer Connection, Dryer Connection, Stove/Range
- Master Bath Features:Shower Only
- Cooling:One Central
- Heating Fuel:Natural Gas
- Heating:Central
- Master:13x12
- Bedroom 2:10x10
- Bedroom 3:11x9
- Dining Room:7x11
- Kitchen:9x11
Architecture
- Bedrooms:3
- Bathrooms:3
- Year Built:2014
- Stories:2
- Style:Two Story
- Roof:Composition
- Foundation:Slab
- Parking:One Car Garage
Property Features
- Neighborhood Amenities:None
- Water/Sewer:Water System, Sewer System, City
Tax and Financial Info
- Proposed Terms:Conventional, FHA, VA, Cash
- Total Tax:5792
3 BD | 3 BA | 1,570 SqFt
© 2024 Lone Star Real Estate. All rights reserved. The data relating to real estate for sale on this web site comes in part from the Internet Data Exchange Program of Lone Star Real Estate. Information provided is for viewer's personal, non-commercial use and may not be used for any purpose other than to identify prospective properties the viewer may be interested in purchasing. Information provided is deemed reliable but not guaranteed. Listing Courtesy of Christopher Watters with Watters International Realty.

