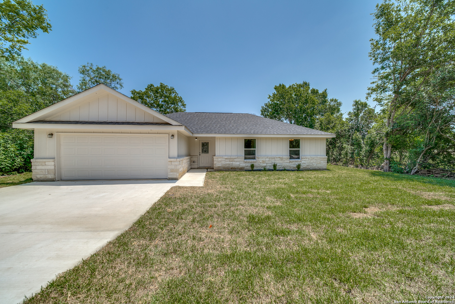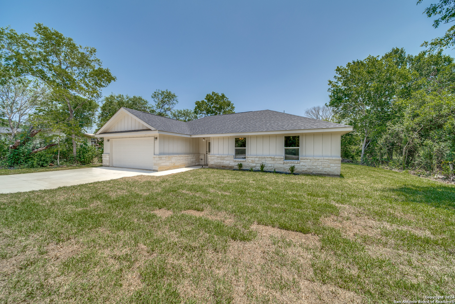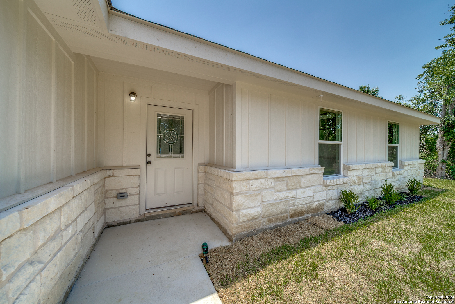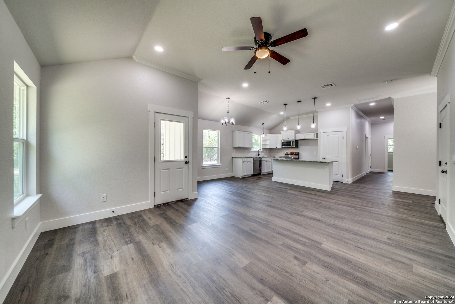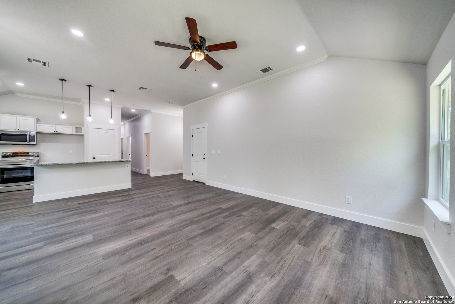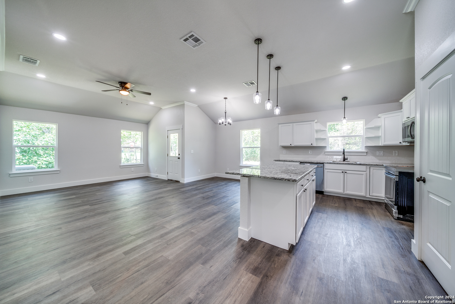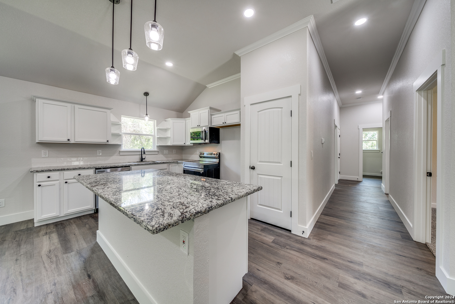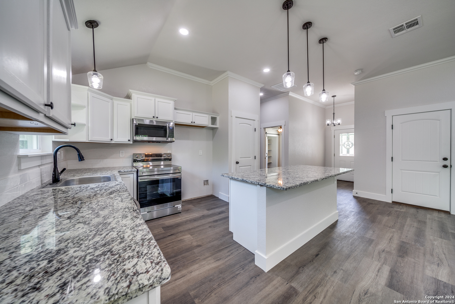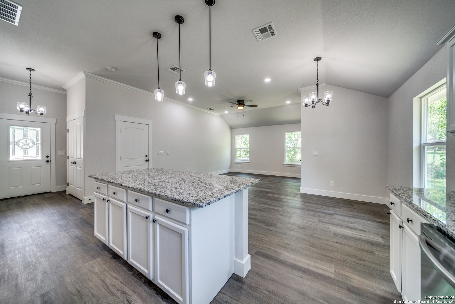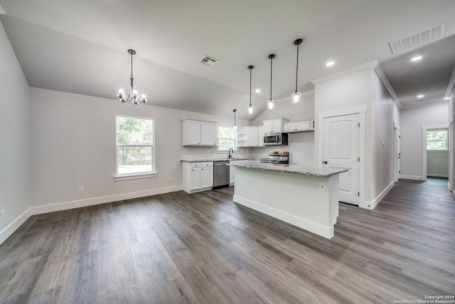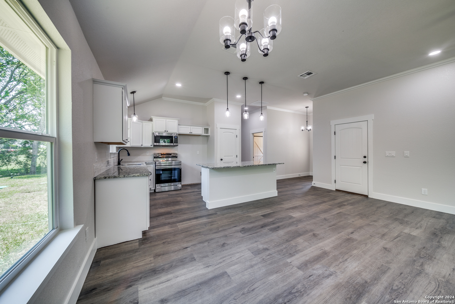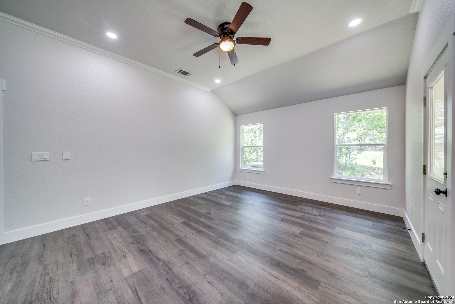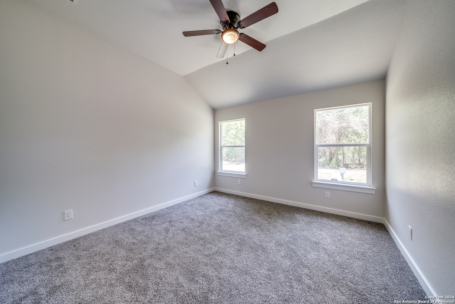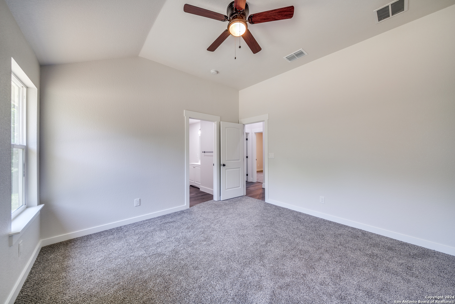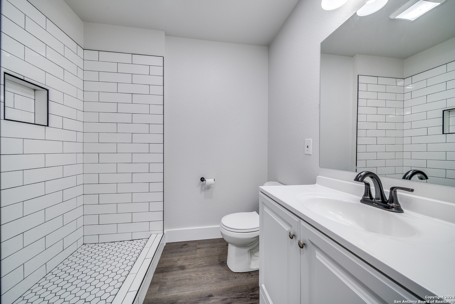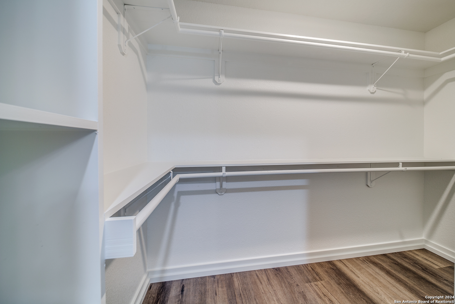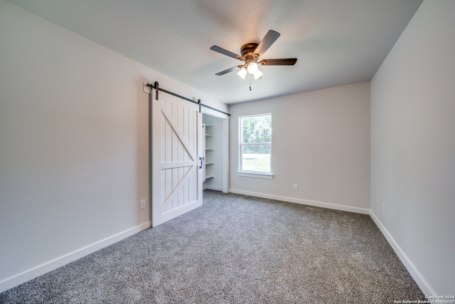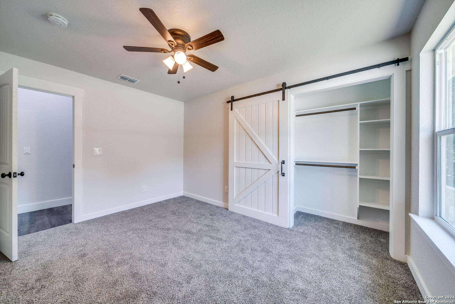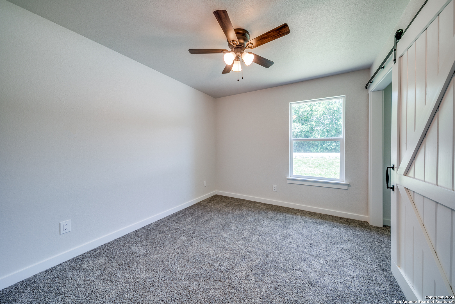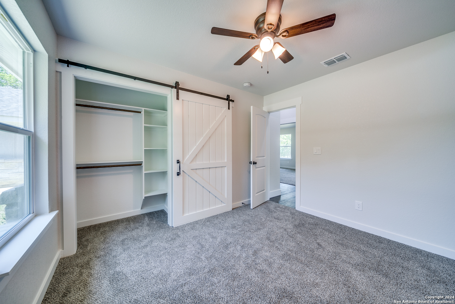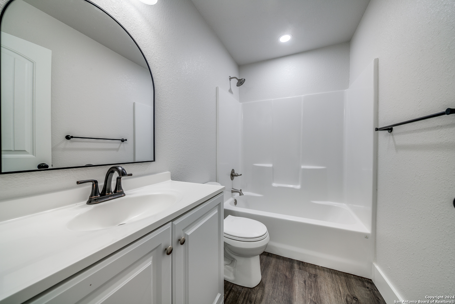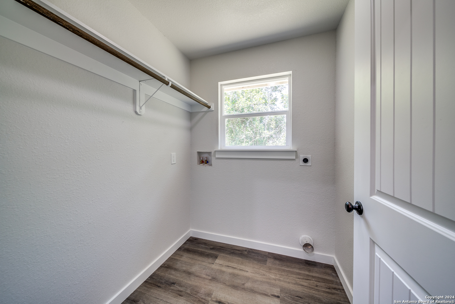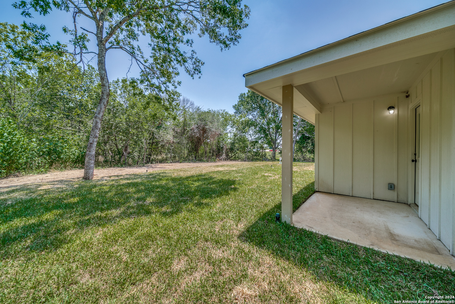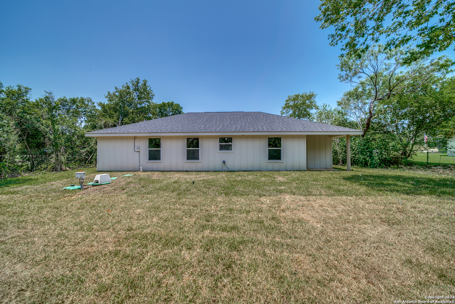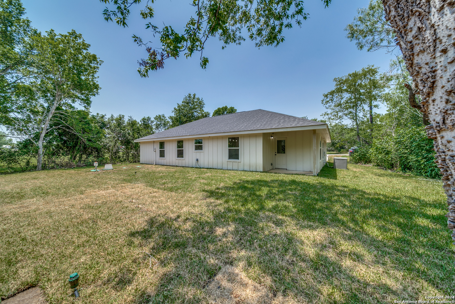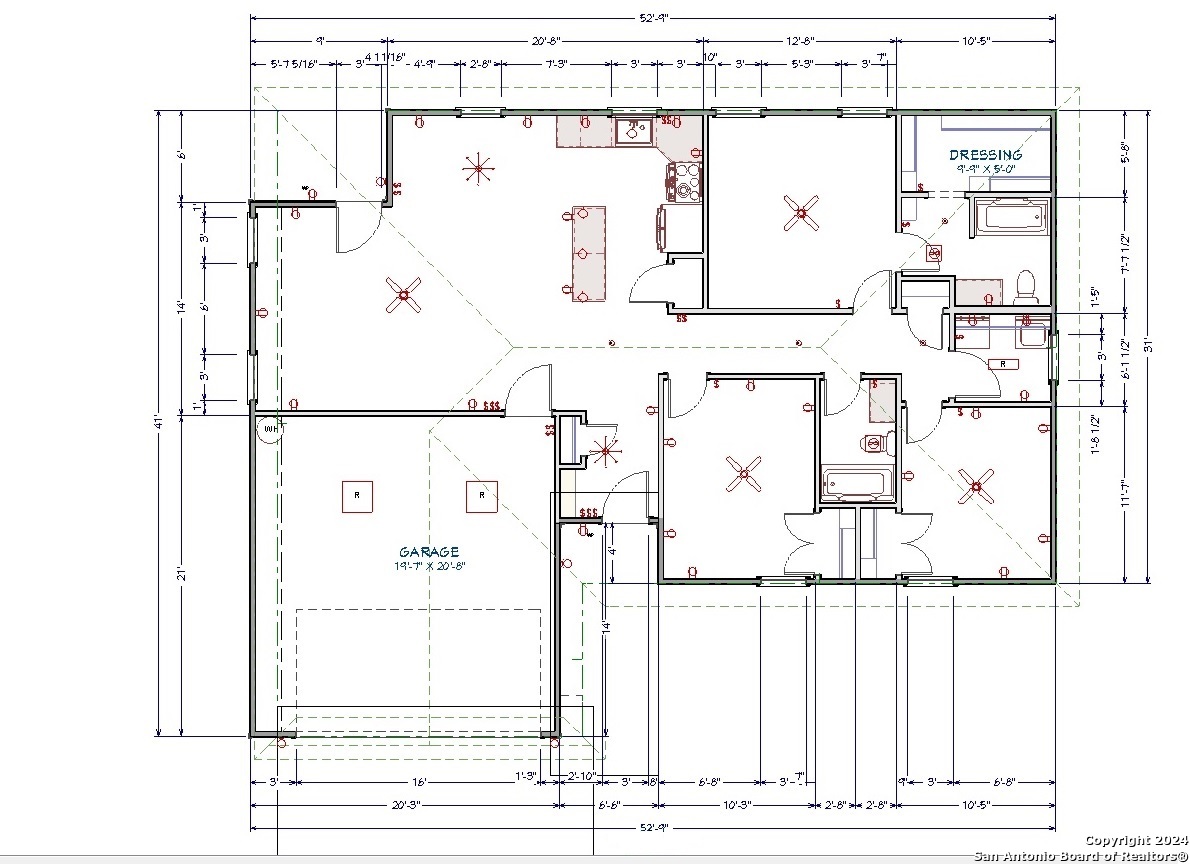Property Details
Indian Trail
Seguin, TX 78155
$309,000
3 BD | 2 BA |
Property Description
Low Taxes! No HOA! Brand new and move-in ready! This home offers a tranquil escape while being conveniently close to shopping, schools, and highways. The open-concept layout features a bright and airy living area, perfect for entertaining guests or relaxing with family. At the heart of this home is a chef's kitchen, featuring sleek granite countertops, stainless steel appliances, and ample cabinet space. High ceilings, beautiful flooring, and natural light add a touch of elegance to every room. The large private backyard is surrounded by mature trees, making it ideal for outdoor activities or simply enjoying the fresh air. This home is located out of the City Limits, which means lower property taxes. Don't miss the chance to make this house your home. Schedule your tour today!
-
Type: Residential Property
-
Year Built: 2024
-
Cooling: One Central
-
Heating: Central
-
Lot Size: 0.32 Acres
Property Details
- Status:Back on Market
- Type:Residential Property
- MLS #:1798892
- Year Built:2024
- Sq. Feet:1,333
Community Information
- Address:105 Indian Trail Seguin, TX 78155
- County:Guadalupe
- City:Seguin
- Subdivision:Placid Heights
- Zip Code:78155
School Information
- School System:Seguin
- High School:Call District
- Middle School:Call District
- Elementary School:Call District
Features / Amenities
- Total Sq. Ft.:1,333
- Interior Features:One Living Area, Island Kitchen, Walk-In Pantry, Utility Room Inside, High Ceilings, Open Floor Plan, Laundry Main Level, Walk in Closets
- Fireplace(s): Not Applicable
- Floor:Carpeting, Vinyl
- Inclusions:Ceiling Fans, Washer Connection, Dryer Connection, Microwave Oven, Stove/Range, Dishwasher, Ice Maker Connection
- Master Bath Features:Shower Only, Single Vanity
- Cooling:One Central
- Heating Fuel:Electric
- Heating:Central
- Master:13x12
- Bedroom 2:13x10
- Bedroom 3:12x10
- Dining Room:9x7
- Kitchen:17x12
Architecture
- Bedrooms:3
- Bathrooms:2
- Year Built:2024
- Stories:1
- Style:One Story, Traditional
- Roof:Composition
- Foundation:Slab
- Parking:Two Car Garage
Property Features
- Neighborhood Amenities:None
- Water/Sewer:Water System, Aerobic Septic
Tax and Financial Info
- Proposed Terms:Conventional, FHA, VA, Cash
- Total Tax:3793
3 BD | 2 BA | 1,333 SqFt
© 2024 Lone Star Real Estate. All rights reserved. The data relating to real estate for sale on this web site comes in part from the Internet Data Exchange Program of Lone Star Real Estate. Information provided is for viewer's personal, non-commercial use and may not be used for any purpose other than to identify prospective properties the viewer may be interested in purchasing. Information provided is deemed reliable but not guaranteed. Listing Courtesy of Denny Seppala with Seppala Real Estate Group.

