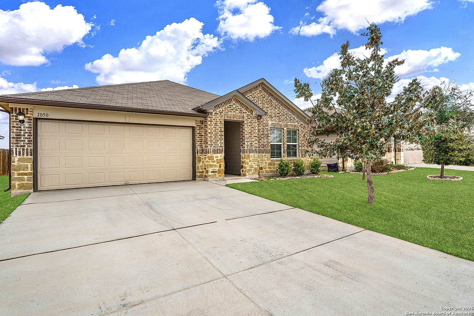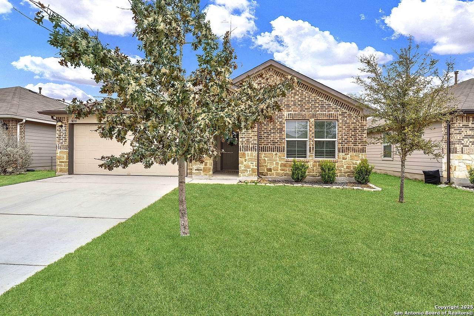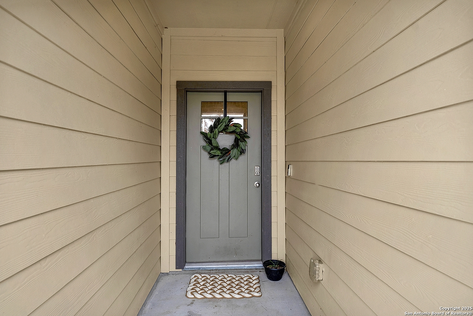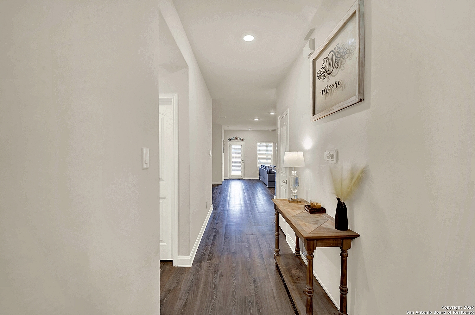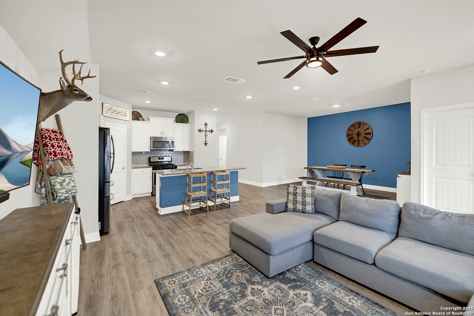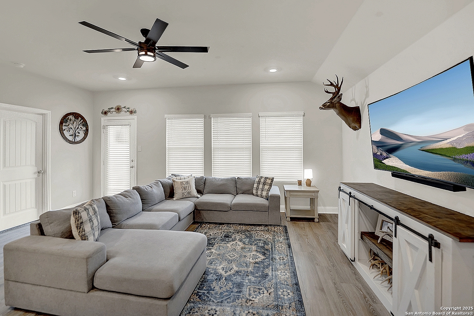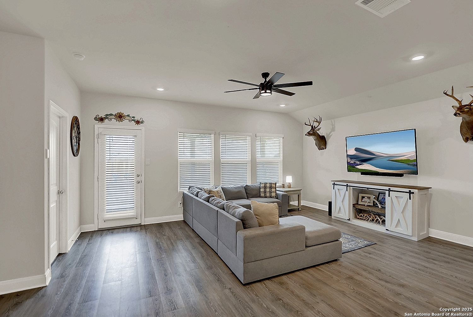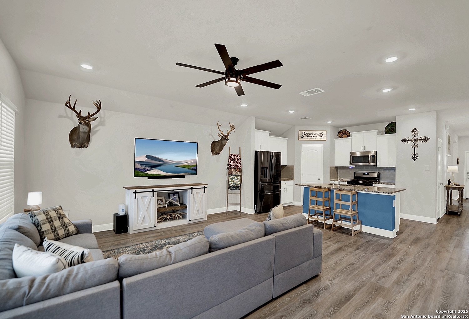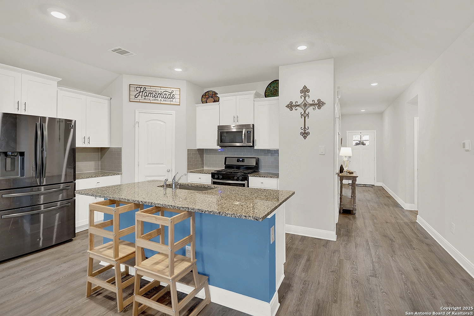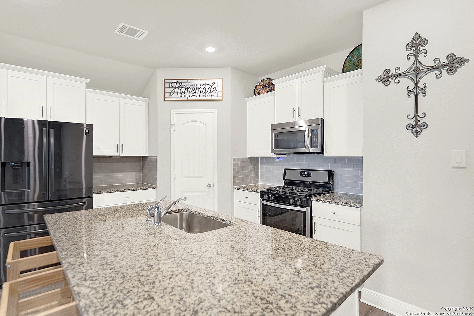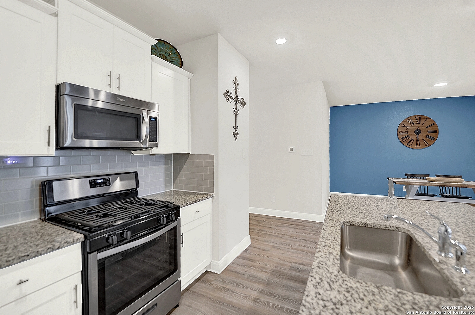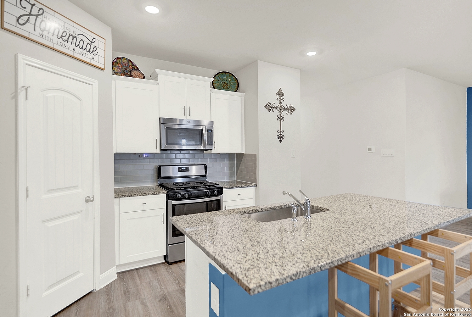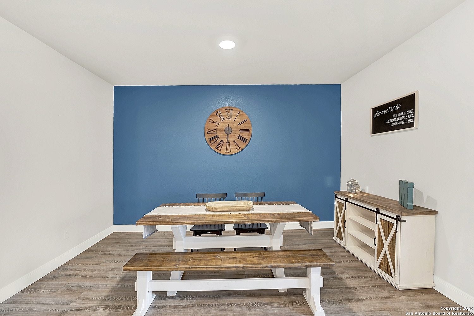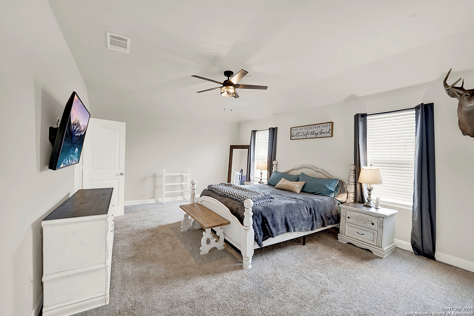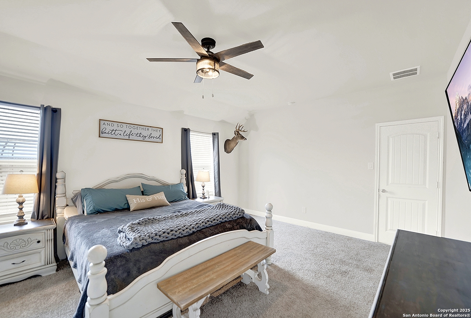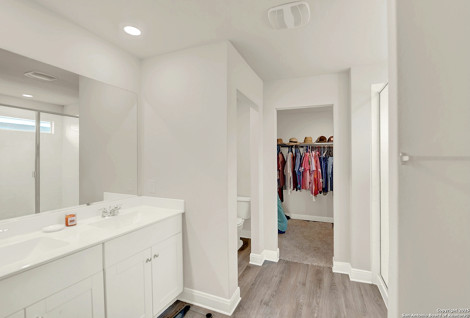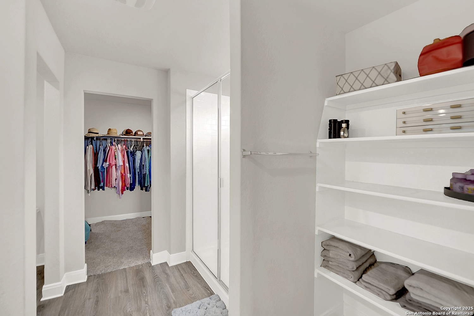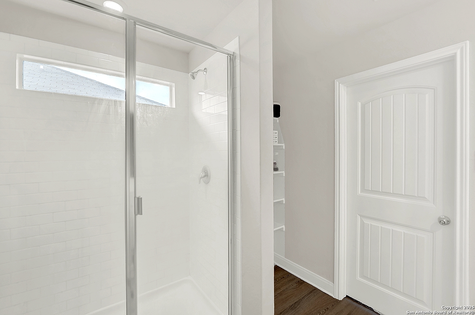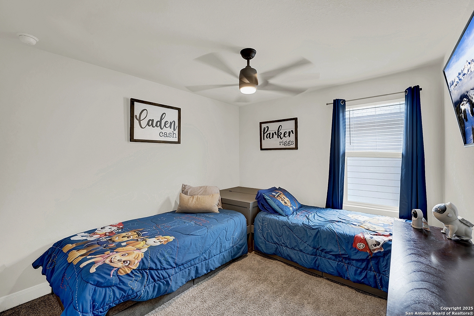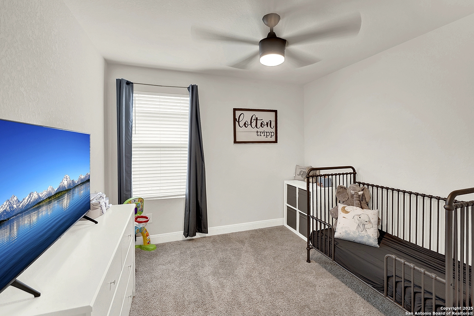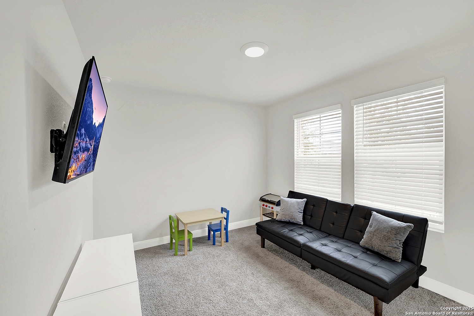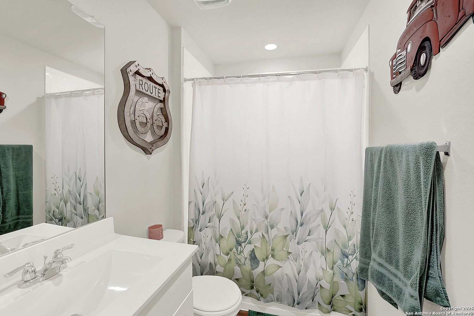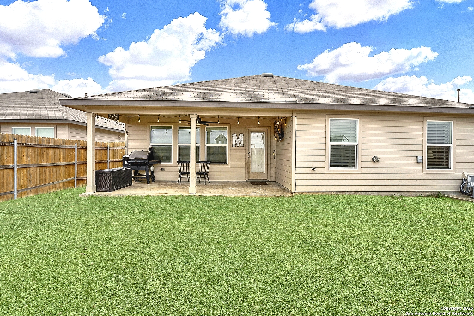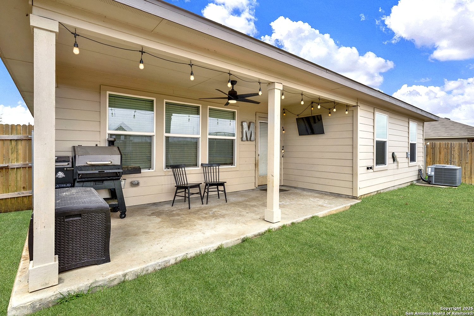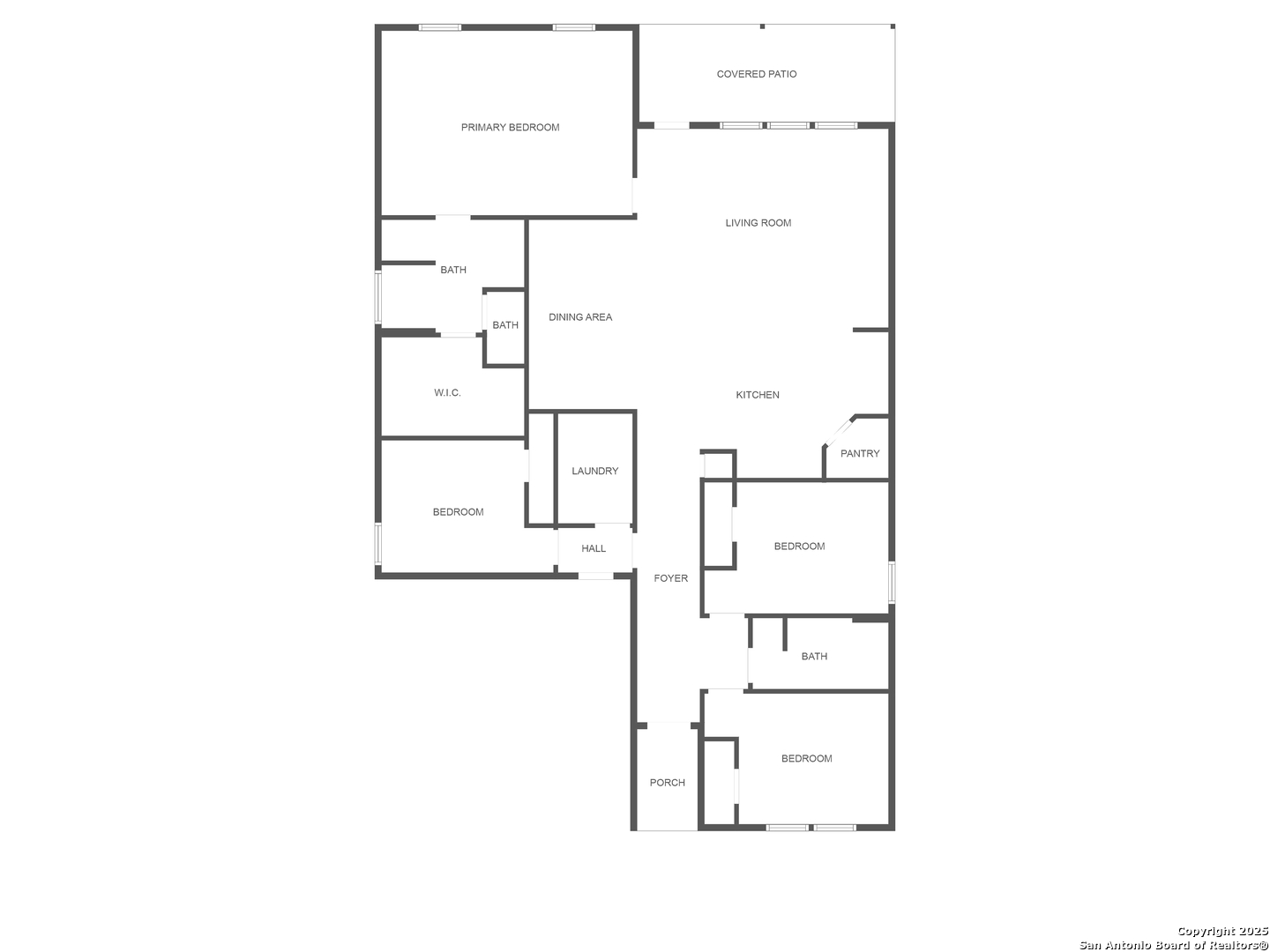Property Details
Amble Oak
Seguin, TX 78155
$272,500
4 BD | 2 BA |
Property Description
Welcome to 1050 Amble Oak! This beautifully maintained 4-bedroom, 2-bathroom residence is nestled in a family friendly neighborhood. As you enter, you will be greeted by a bright and open living, kitchen, dining area perfect for the whole family or guests! The modern kitchen features a center island with breakfast bar, granite countertops, stainless steel appliances and walk in pantry. Retreat to the master suite, which includes a generously sized walk in closet and double vanities. 3 additional bedrooms provide plenty of space for all your needs! Out back you have a large covered back patio with plenty of room to sit and enjoy the kids playing. It also currently has no back neighbors. It is located close to all amenities Seguin has to offer: Great Restaurants, Shopping, Park, ZDT Amusement Park, Wave Pool, Golf Course, ect. Schedule a time to come view in person!
-
Type: Residential Property
-
Year Built: 2021
-
Cooling: One Central
-
Heating: Central
-
Lot Size: 0.14 Acres
Property Details
- Status:Available
- Type:Residential Property
- MLS #:1847414
- Year Built:2021
- Sq. Feet:1,830
Community Information
- Address:1050 Amble Oak Seguin, TX 78155
- County:Guadalupe
- City:Seguin
- Subdivision:NAVARRO OAKS
- Zip Code:78155
School Information
- School System:Navarro Isd
- High School:Navarro High
- Middle School:Navarro
- Elementary School:Navarro Elementary
Features / Amenities
- Total Sq. Ft.:1,830
- Interior Features:One Living Area, Breakfast Bar, Walk-In Pantry, Utility Room Inside, Open Floor Plan, Walk in Closets
- Fireplace(s): Not Applicable
- Floor:Carpeting, Wood, Vinyl
- Inclusions:Ceiling Fans, Microwave Oven, Gas Cooking, Disposal, Dishwasher
- Master Bath Features:Shower Only, Double Vanity
- Exterior Features:Patio Slab, Covered Patio, Sprinkler System, Double Pane Windows
- Cooling:One Central
- Heating Fuel:Electric, Propane Owned
- Heating:Central
- Master:19x14
- Bedroom 2:13x10
- Bedroom 3:14x10
- Bedroom 4:14x10
- Dining Room:8x14
- Kitchen:19x12
Architecture
- Bedrooms:4
- Bathrooms:2
- Year Built:2021
- Stories:1
- Style:One Story
- Roof:Composition
- Foundation:Slab
- Parking:Two Car Garage
Property Features
- Neighborhood Amenities:None
- Water/Sewer:Co-op Water
Tax and Financial Info
- Proposed Terms:Conventional, FHA, VA, Cash
- Total Tax:6352.47
4 BD | 2 BA | 1,830 SqFt
© 2025 Lone Star Real Estate. All rights reserved. The data relating to real estate for sale on this web site comes in part from the Internet Data Exchange Program of Lone Star Real Estate. Information provided is for viewer's personal, non-commercial use and may not be used for any purpose other than to identify prospective properties the viewer may be interested in purchasing. Information provided is deemed reliable but not guaranteed. Listing Courtesy of Tiffany Kosub with TKO Listings, LLC.

