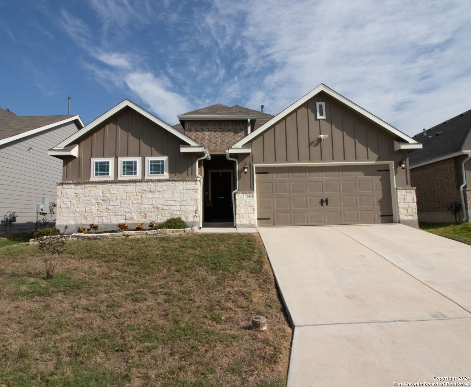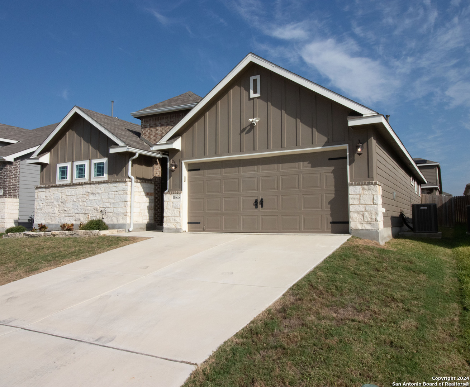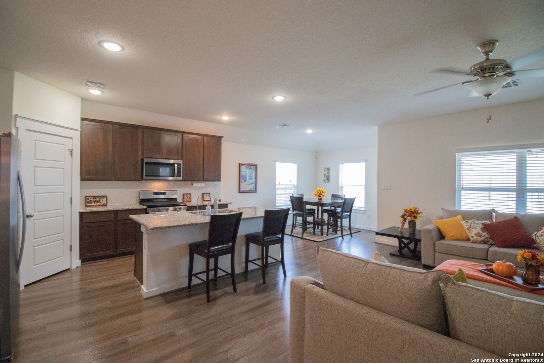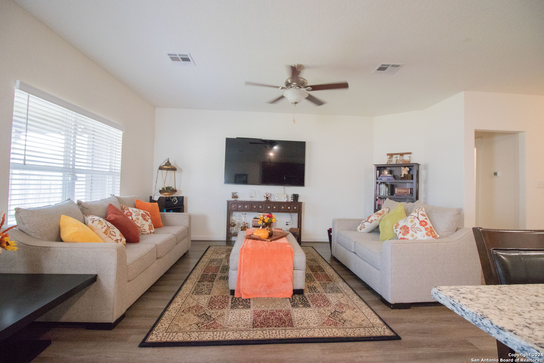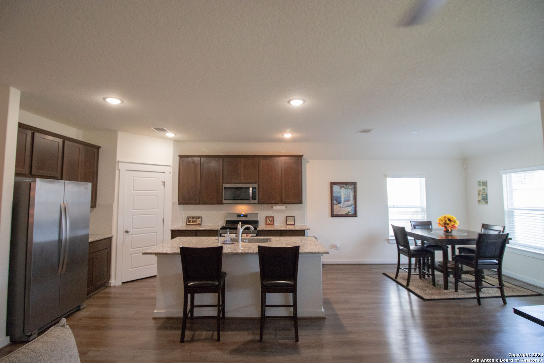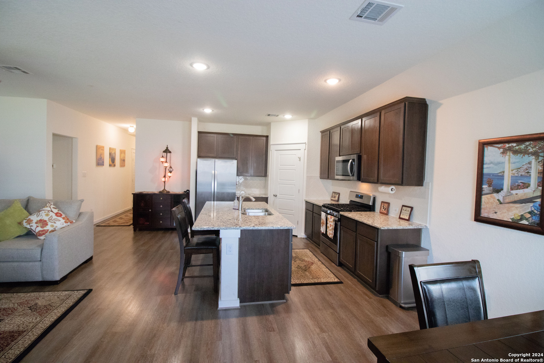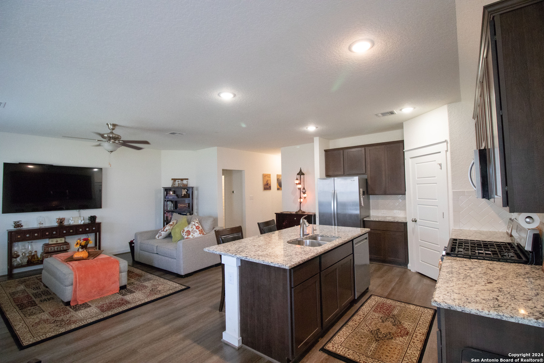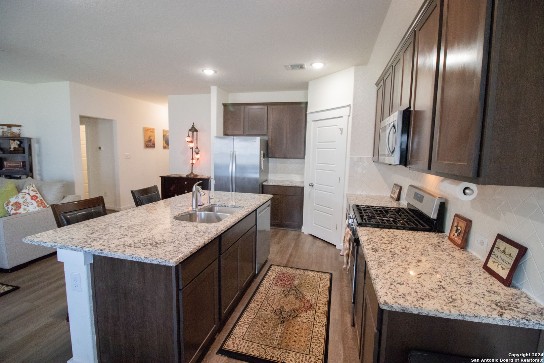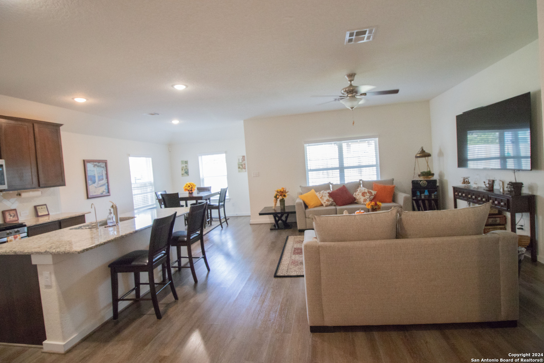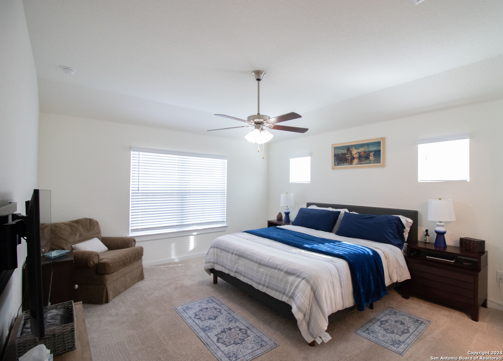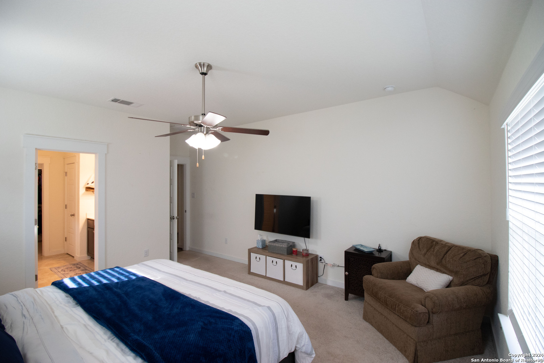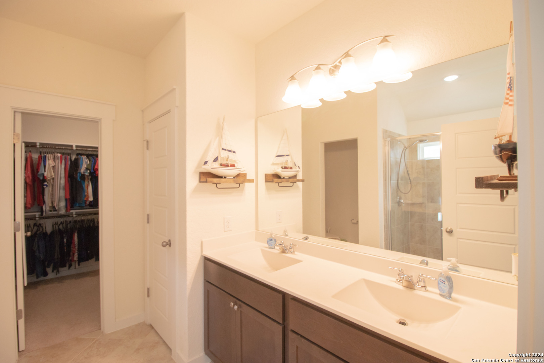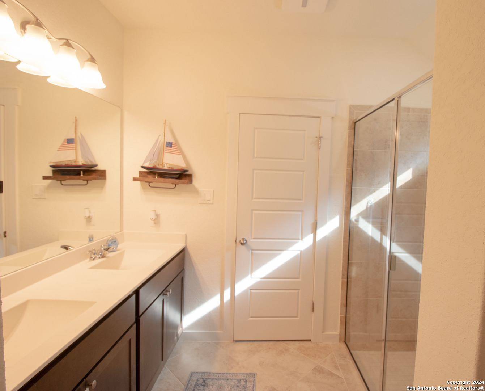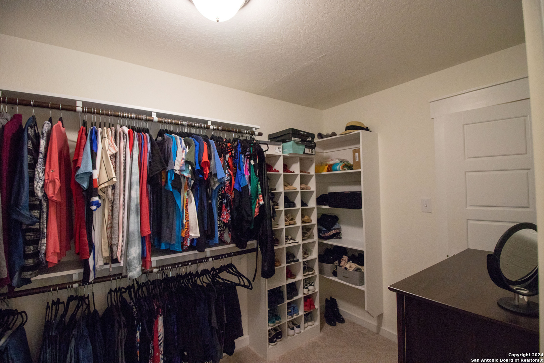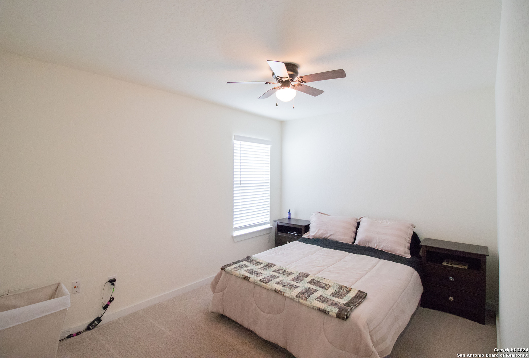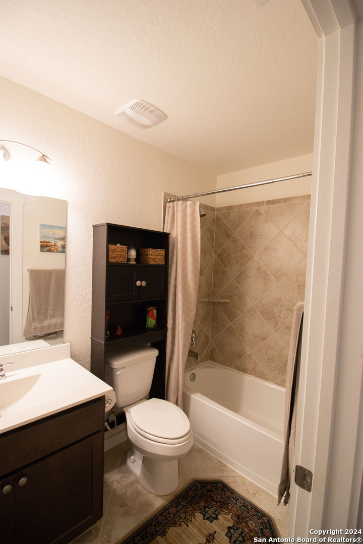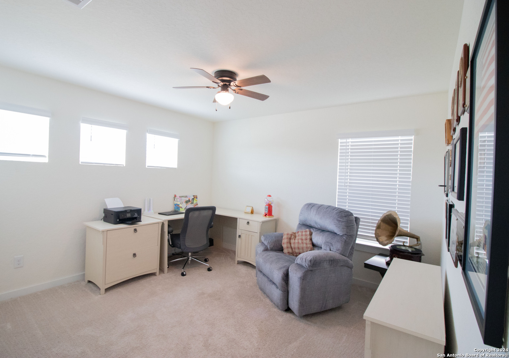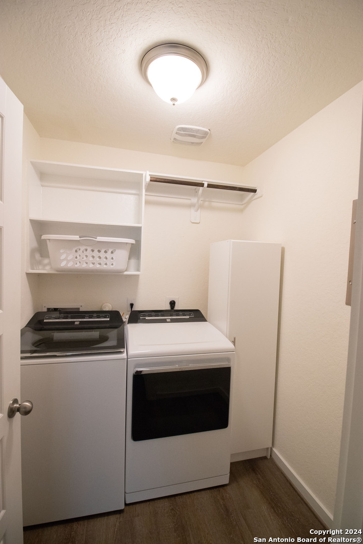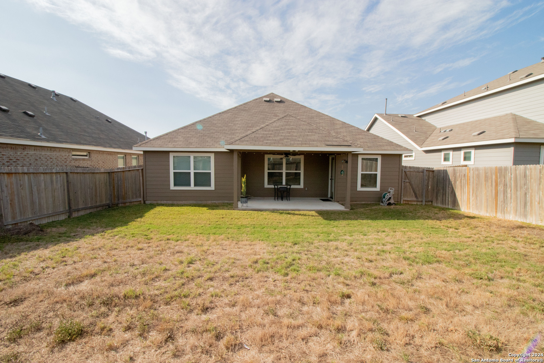Property Details
ROSALINA LOOP
Converse, TX 78109
$319,900
3 BD | 2 BA |
Property Description
Discover the Charm and convenience in this quaint 3-bedroom, 2-bathroom home located in the desirable Paloma Subdivision. Property is perfectly situated just outside loop 1604 near IH10 within East Central ISD per BCAD, many conveniences are nearby to include Randolph AFB, Shopping Centers, Restaurants, Medical Facilities. This home combines modern conveniences with a welcoming atmosphere. Kitchen comes complete with granite countertops, gas range, refrigerator, microwave & dishwasher. Large Primary bedroom is spacious enough for a king size bed plus extra furniture, primary bath to include double vanity, oversized tile shower, large walk-in closet with upgraded rods/shelves to maximize the space and for your convenience the primary closet is connected to the laundry room for ease of transporting laundry, how amazing is that, plus the washer/dryer will convey as well. This home includes a water softener. Don't miss out on the opportunity to own this beautiful home.
-
Type: Residential Property
-
Year Built: 2019
-
Cooling: One Central
-
Heating: Central
-
Lot Size: 0.13 Acres
Property Details
- Status:Available
- Type:Residential Property
- MLS #:1823029
- Year Built:2019
- Sq. Feet:1,609
Community Information
- Address:10535 ROSALINA LOOP Converse, TX 78109
- County:Bexar
- City:Converse
- Subdivision:PALOMA
- Zip Code:78109
School Information
- School System:East Central I.S.D
- High School:East Central
- Middle School:Heritage
- Elementary School:Honor
Features / Amenities
- Total Sq. Ft.:1,609
- Interior Features:One Living Area, Eat-In Kitchen, Island Kitchen, Breakfast Bar, Utility Room Inside, High Ceilings, Open Floor Plan, Laundry Room, Walk in Closets
- Fireplace(s): Not Applicable
- Floor:Carpeting, Vinyl
- Inclusions:Ceiling Fans, Washer Connection, Dryer Connection, Washer, Dryer, Microwave Oven, Stove/Range, Gas Cooking, Refrigerator, Dishwasher, Ice Maker Connection, Water Softener (owned), Garage Door Opener, Solid Counter Tops, City Garbage service
- Master Bath Features:Shower Only, Double Vanity
- Cooling:One Central
- Heating Fuel:Electric
- Heating:Central
- Master:15x13
- Bedroom 2:12x11
- Bedroom 3:12x10
- Kitchen:16x10
Architecture
- Bedrooms:3
- Bathrooms:2
- Year Built:2019
- Stories:1
- Style:One Story, Traditional
- Roof:Composition
- Foundation:Slab
- Parking:Two Car Garage, Attached
Property Features
- Neighborhood Amenities:Park/Playground
- Water/Sewer:City, Co-op Water
Tax and Financial Info
- Proposed Terms:Conventional, FHA, VA, Cash
- Total Tax:5679
3 BD | 2 BA | 1,609 SqFt
© 2024 Lone Star Real Estate. All rights reserved. The data relating to real estate for sale on this web site comes in part from the Internet Data Exchange Program of Lone Star Real Estate. Information provided is for viewer's personal, non-commercial use and may not be used for any purpose other than to identify prospective properties the viewer may be interested in purchasing. Information provided is deemed reliable but not guaranteed. Listing Courtesy of Dawn Stuart with Texas Homes & Acres Realty,LLC.

