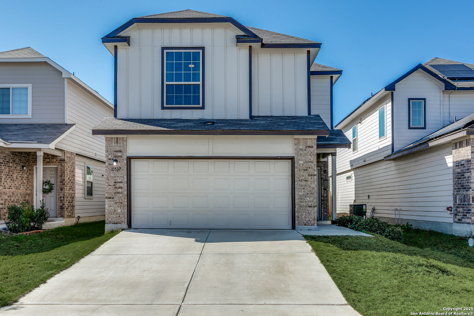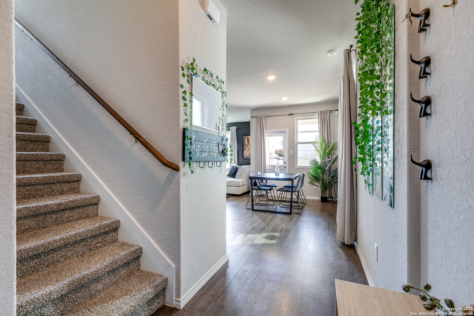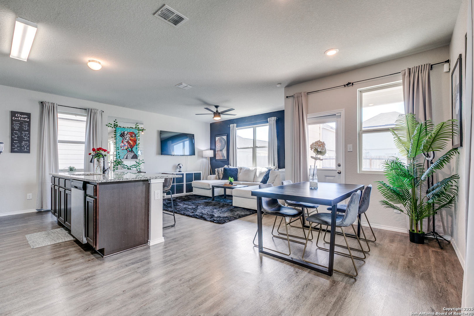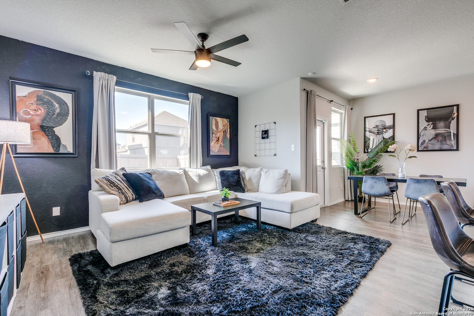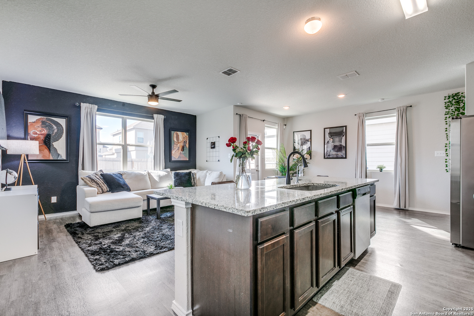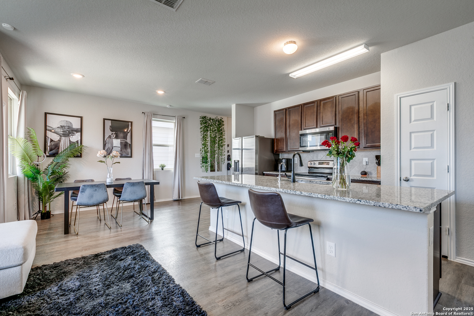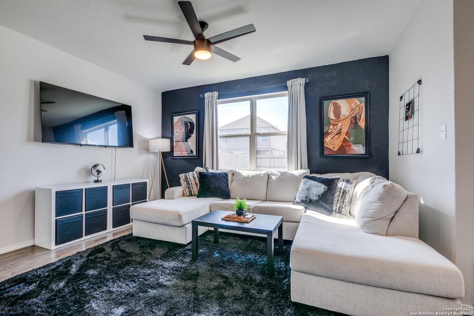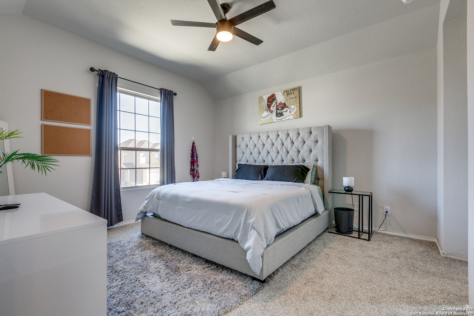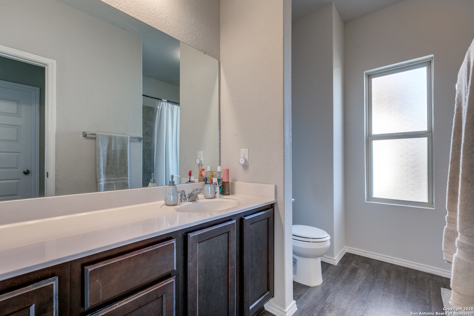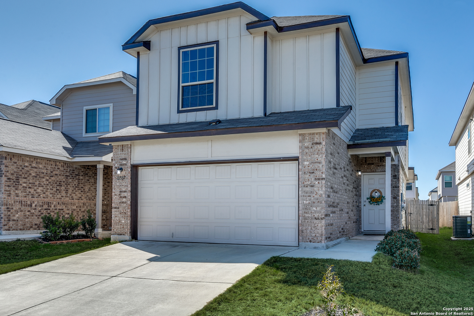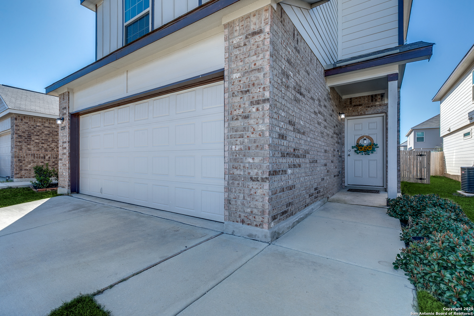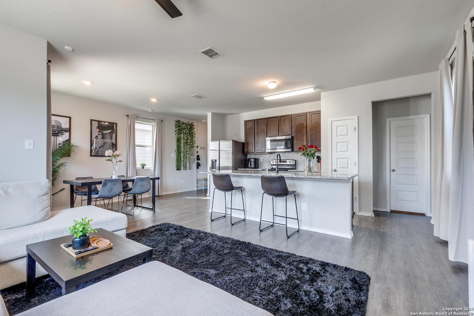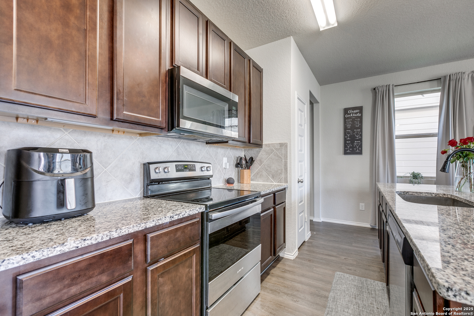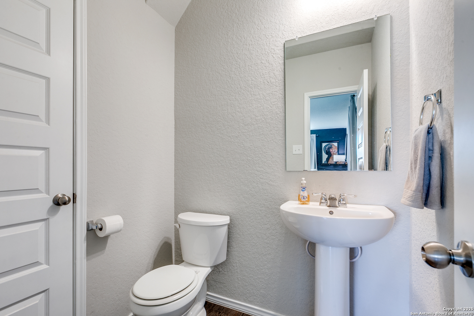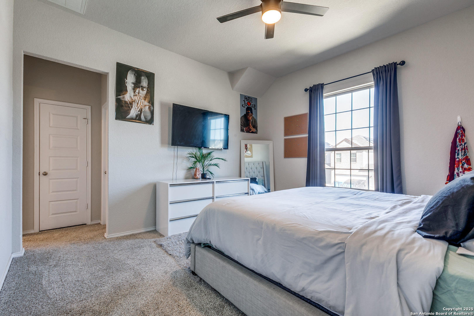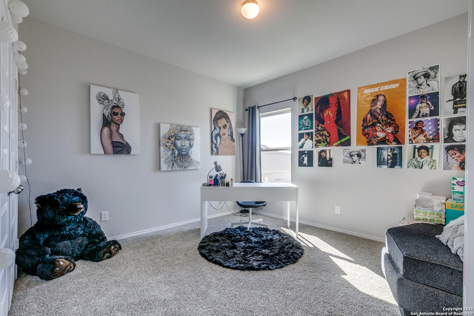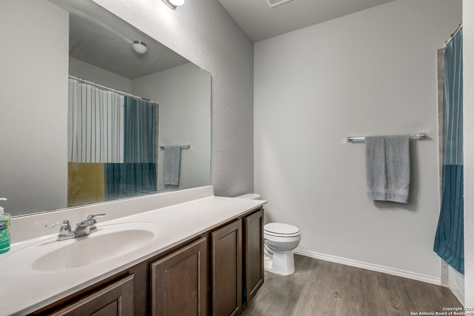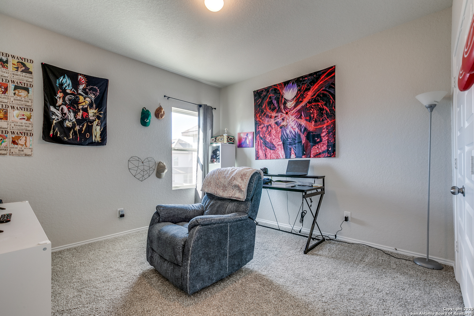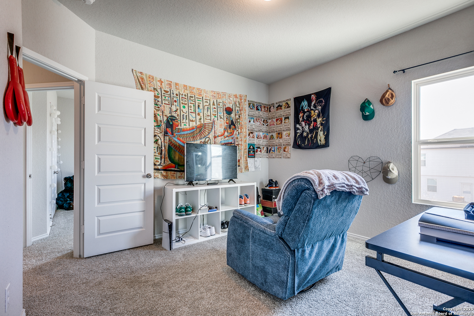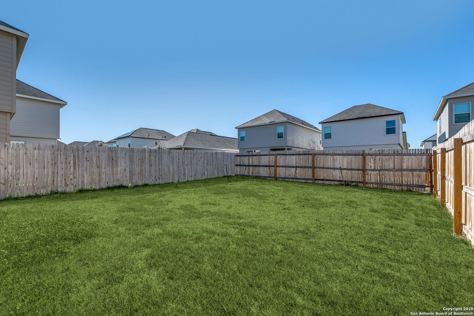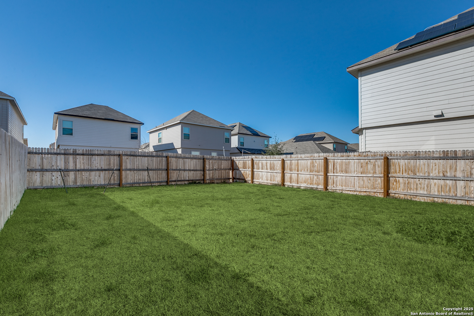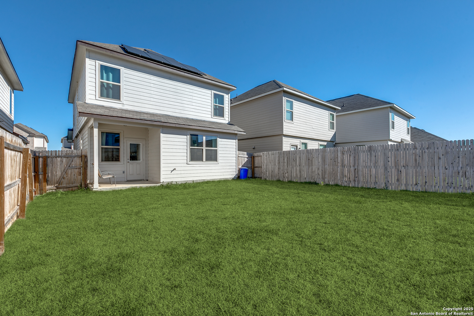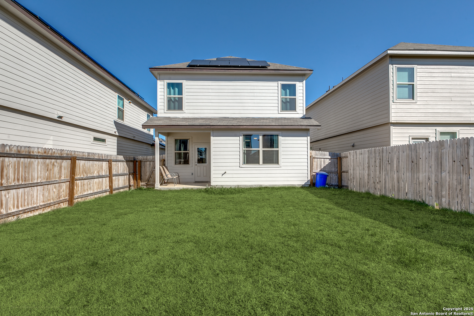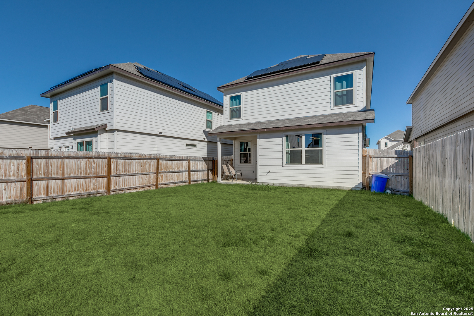Property Details
Green Lake
San Antonio, TX 78223
$272,000
3 BD | 3 BA |
Property Description
** Buyer to receive up to $4,000 in lender credit towards rate buy-down or closing cost when using preferred lender. ** Welcome to this meticulously maintained 3-bedroom, 2.5-bath home in the Green Lake Meadow Community. Soaring 10-foot ceilings fill the main living area with natural light, creating an open and inviting space that seamlessly connects the dining room, kitchen, and family room. The kitchen features rich brown cabinetry offering ample storage, complemented by sleek granite countertops, a spacious island, and stainless steel fridge (included). Gorgeous laminate flooring flows throughout the first floor-no carpet-and modern ceiling fans have been upgraded in both the living area and primary bedroom. The laundry room is conveniently located on the second level next to the primary bedroom and the additional bedrooms are generously sized, ensuring comfort for everyone. Tall ceilings are found in the primary bedroom along with a walk-in closet, and a window in the primary bath that allows natural light to shine through. The home is wired for security and includes a Ring doorbell, water softener, and Ion Solar Panels. Conveniently located near HWY 181, HWY 37, and Brooks City Base, with easy access to shopping, dining, and downtown San Antonio.
-
Type: Residential Property
-
Year Built: 2021
-
Cooling: One Central
-
Heating: Central,1 Unit
-
Lot Size: 0.09 Acres
Property Details
- Status:Available
- Type:Residential Property
- MLS #:1847169
- Year Built:2021
- Sq. Feet:1,638
Community Information
- Address:10537 Green Lake San Antonio, TX 78223
- County:Bexar
- City:San Antonio
- Subdivision:GREEN LAKE MEADOW
- Zip Code:78223
School Information
- School System:East Central I.S.D
- High School:East Central
- Middle School:Heritage
- Elementary School:Harmony
Features / Amenities
- Total Sq. Ft.:1,638
- Interior Features:One Living Area, Liv/Din Combo, All Bedrooms Upstairs, Open Floor Plan, Laundry Room, Telephone, Walk in Closets
- Fireplace(s): Not Applicable
- Floor:Carpeting, Vinyl
- Inclusions:Chandelier, Washer Connection, Dryer Connection, Self-Cleaning Oven, Microwave Oven, Stove/Range, Disposal, Dishwasher, Vent Fan, Smoke Alarm, Electric Water Heater, Plumb for Water Softener
- Master Bath Features:Tub/Shower Combo, Double Vanity
- Cooling:One Central
- Heating Fuel:Electric
- Heating:Central, 1 Unit
- Master:14x14
- Bedroom 2:12x12
- Bedroom 3:12x12
- Dining Room:11x9
- Kitchen:10x12
Architecture
- Bedrooms:3
- Bathrooms:3
- Year Built:2021
- Stories:2
- Style:Two Story
- Roof:Composition
- Foundation:Slab
- Parking:Two Car Garage
Property Features
- Neighborhood Amenities:None
- Water/Sewer:Water System, Sewer System, City
Tax and Financial Info
- Proposed Terms:Conventional, FHA, VA, Cash
- Total Tax:4243.92
3 BD | 3 BA | 1,638 SqFt
© 2025 Lone Star Real Estate. All rights reserved. The data relating to real estate for sale on this web site comes in part from the Internet Data Exchange Program of Lone Star Real Estate. Information provided is for viewer's personal, non-commercial use and may not be used for any purpose other than to identify prospective properties the viewer may be interested in purchasing. Information provided is deemed reliable but not guaranteed. Listing Courtesy of Rami Rafeh with Real Broker, LLC.

