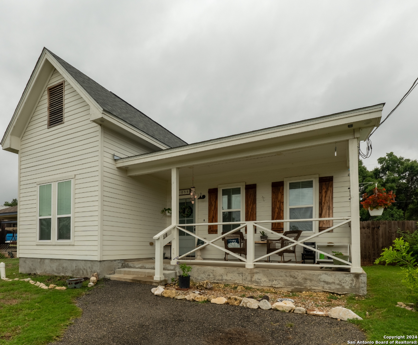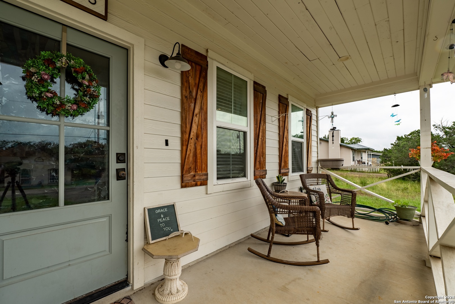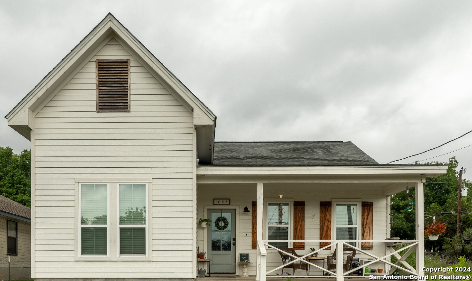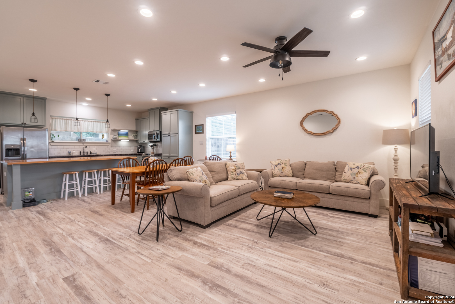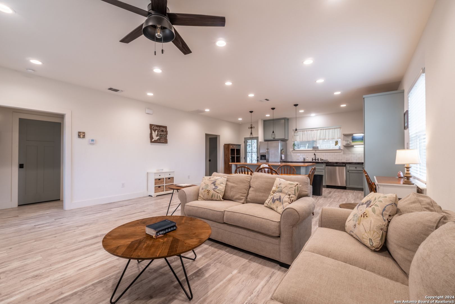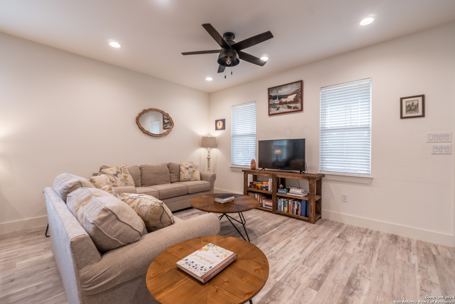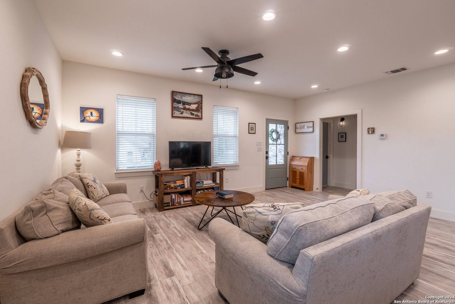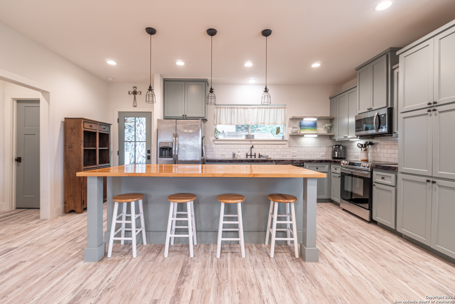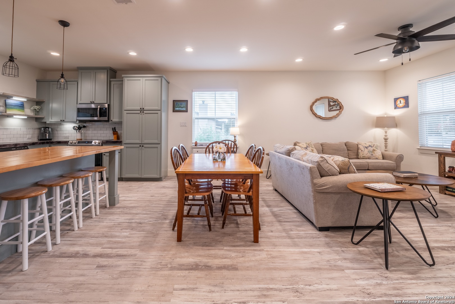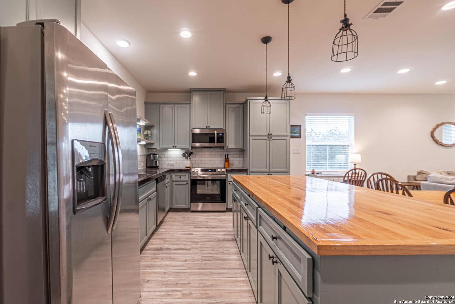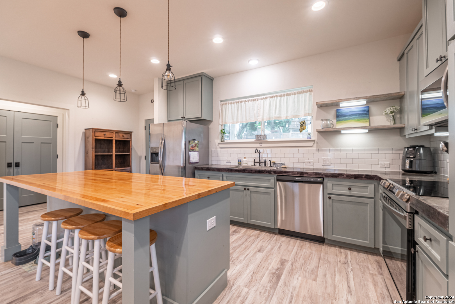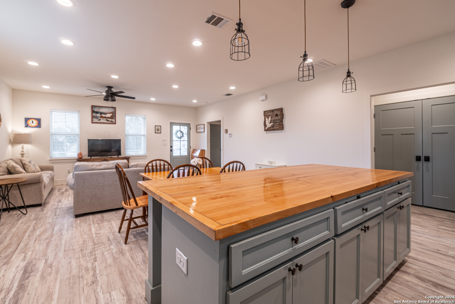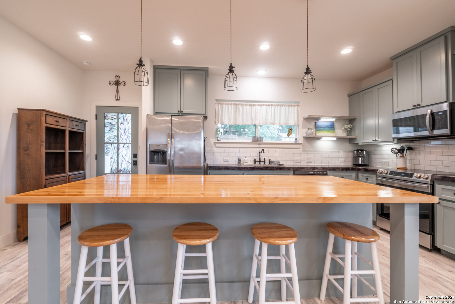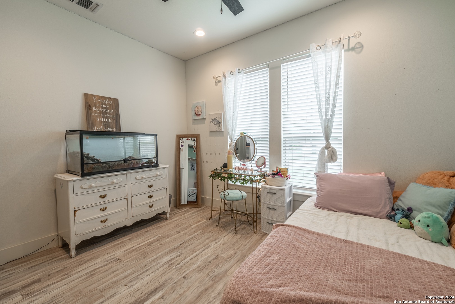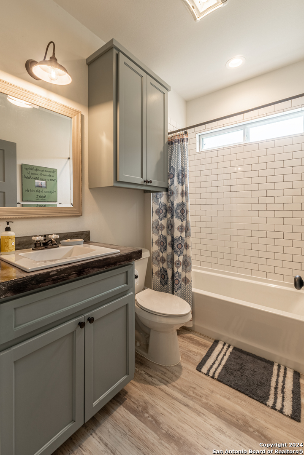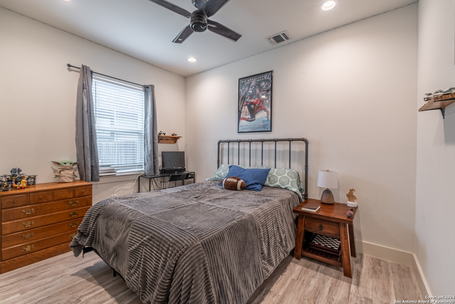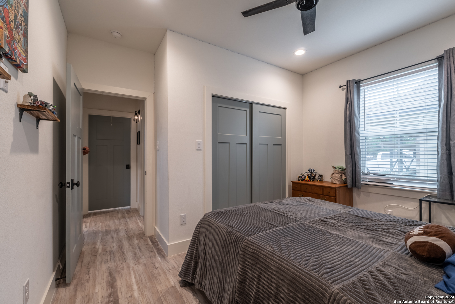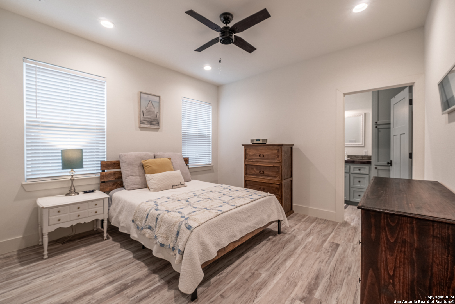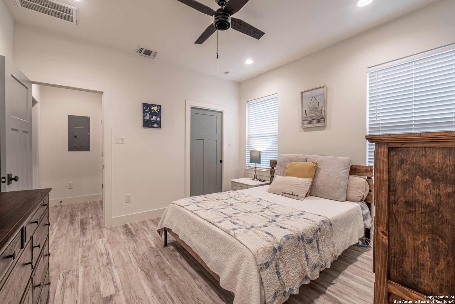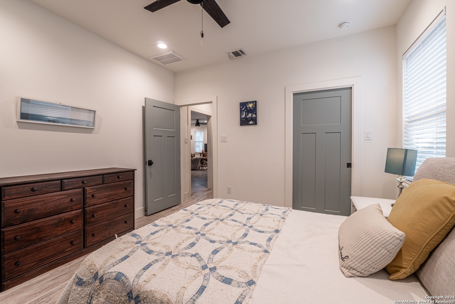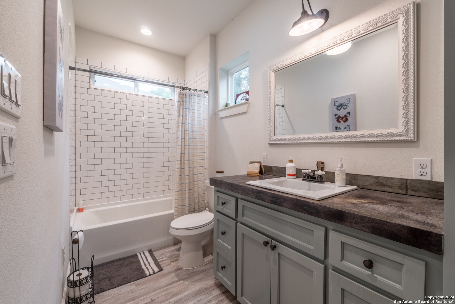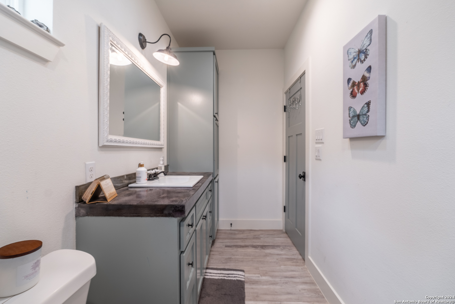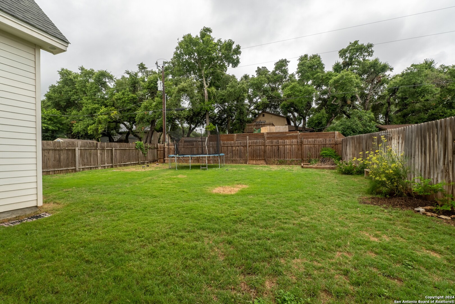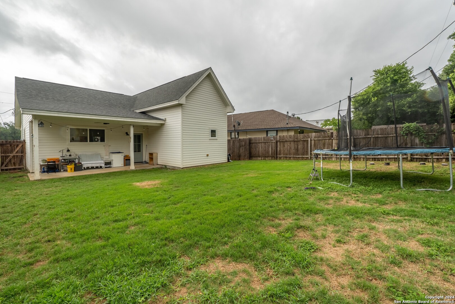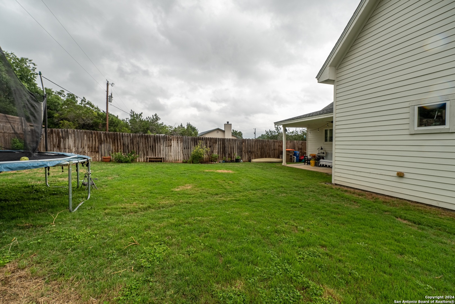Property Details
Blueridge Dr
Canyon Lake, TX 78133
$279,500
3 BD | 2 BA |
Property Description
This modern farmhouse is the perfect blend of rustic and chic. Enjoy a huge custom woodwork kitchen counter, high-end appliances, and plenty of natural light. You'll love cooking and entertaining at home! With a spacious fenced in backyard, covered porches, and top-rated schools nearby; truly lucky it's available. There is a wonderful community park within walking distance featuring a swimming pool and basketball court. This property is just down the street to boat ramp 6&7. Many builder upgrades like custom concrete bathroom countertops, subway tiles and hardware. Take advantage of this amazing opportunity to add value and personalize this property to your liking, while making memories that will last a lifetime.
-
Type: Residential Property
-
Year Built: 2019
-
Cooling: One Central
-
Heating: Central
-
Lot Size: 0.14 Acres
Property Details
- Status:Back on Market
- Type:Residential Property
- MLS #:1786509
- Year Built:2019
- Sq. Feet:1,272
Community Information
- Address:1055 Blueridge Dr Canyon Lake, TX 78133
- County:Comal
- City:Canyon Lake
- Subdivision:CANYON LAKE HILLS
- Zip Code:78133
School Information
- School System:Comal
- High School:Canyon Lake
- Middle School:Mountain Valley
- Elementary School:STARTZVILLE
Features / Amenities
- Total Sq. Ft.:1,272
- Interior Features:One Living Area, Separate Dining Room, Island Kitchen, Breakfast Bar, High Ceilings, Open Floor Plan, Pull Down Storage, Cable TV Available, High Speed Internet, All Bedrooms Downstairs, Laundry in Closet, Laundry Main Level, Telephone, Walk in Closets, Attic - Partially Finished, Attic - Pull Down Stairs
- Fireplace(s): Not Applicable
- Floor:Other
- Inclusions:Ceiling Fans, Washer Connection, Dryer Connection, Stacked Washer/Dryer, Self-Cleaning Oven, Microwave Oven, Stove/Range, Disposal, Dishwasher, Water Softener (owned), Vent Fan, Smoke Alarm, Electric Water Heater, Plumb for Water Softener, Smooth Cooktop, Solid Counter Tops, Custom Cabinets, Carbon Monoxide Detector
- Master Bath Features:Tub/Shower Combo
- Exterior Features:Patio Slab, Covered Patio, Privacy Fence
- Cooling:One Central
- Heating Fuel:Electric
- Heating:Central
- Master:12x12
- Bedroom 2:12x12
- Bedroom 3:12x12
- Dining Room:19x7
- Kitchen:19x12
Architecture
- Bedrooms:3
- Bathrooms:2
- Year Built:2019
- Stories:1
- Style:One Story
- Roof:Composition
- Foundation:Slab
- Parking:None/Not Applicable
Property Features
- Neighborhood Amenities:Pool, Clubhouse, Park/Playground, BBQ/Grill, Basketball Court, Lake/River Park, Boat Ramp
- Water/Sewer:Aerobic Septic
Tax and Financial Info
- Proposed Terms:Conventional, FHA, VA, Cash, USDA
- Total Tax:4324
3 BD | 2 BA | 1,272 SqFt
© 2024 Lone Star Real Estate. All rights reserved. The data relating to real estate for sale on this web site comes in part from the Internet Data Exchange Program of Lone Star Real Estate. Information provided is for viewer's personal, non-commercial use and may not be used for any purpose other than to identify prospective properties the viewer may be interested in purchasing. Information provided is deemed reliable but not guaranteed. Listing Courtesy of Michael Barton with Midciti Realty.

