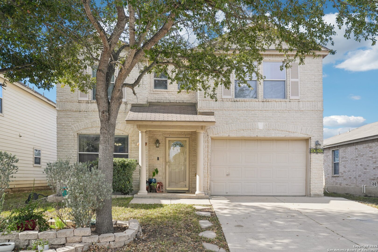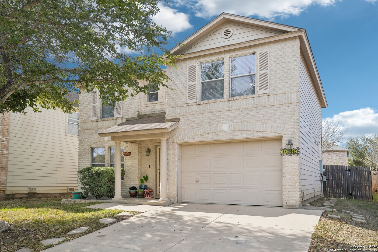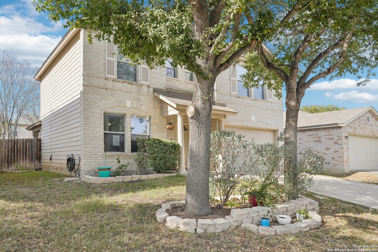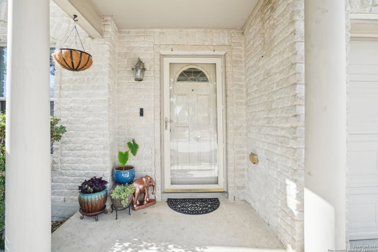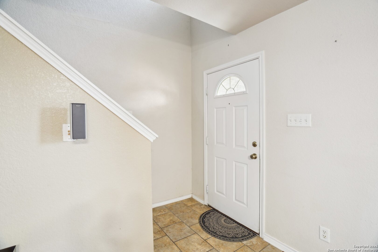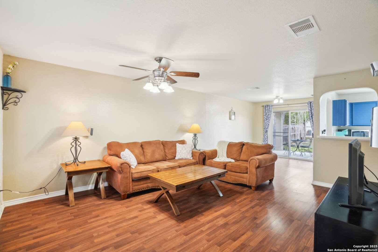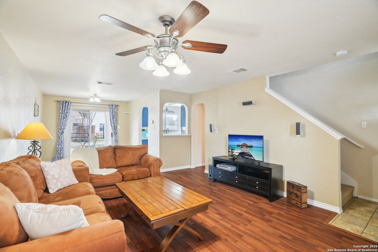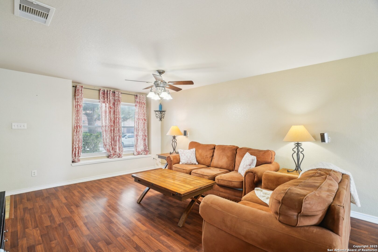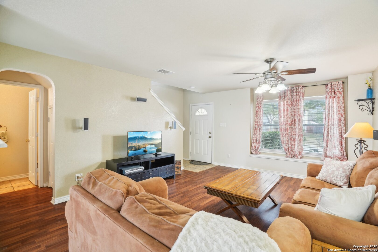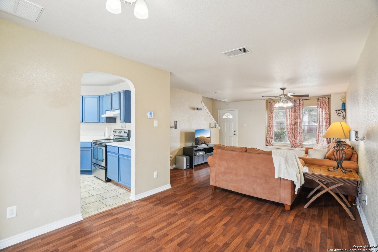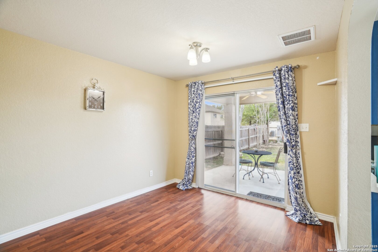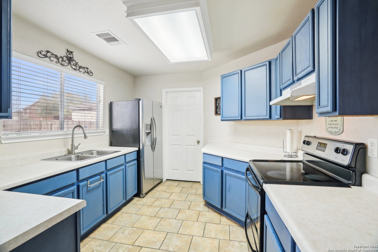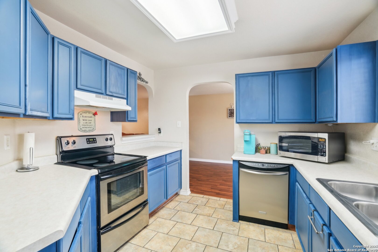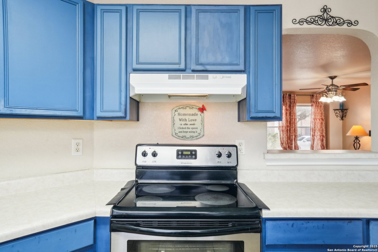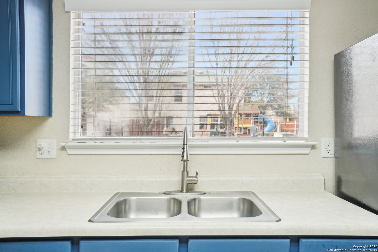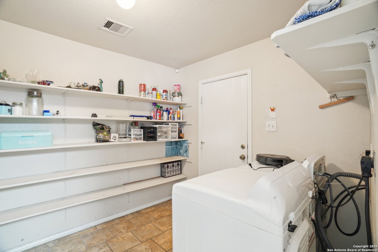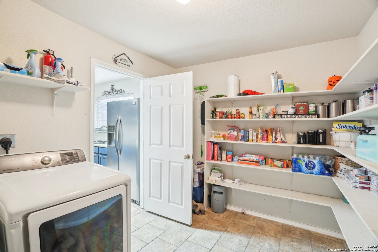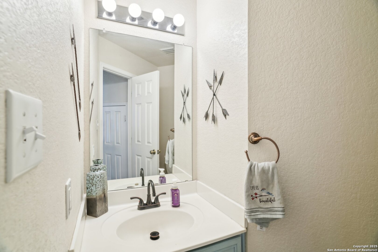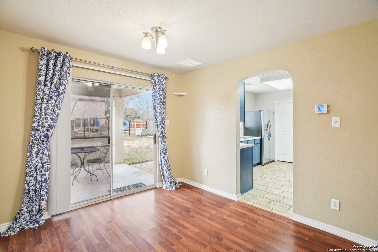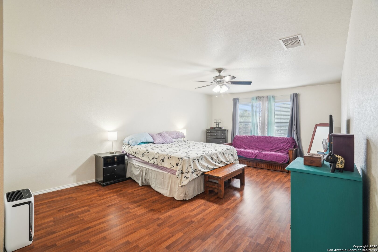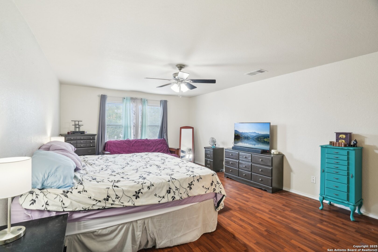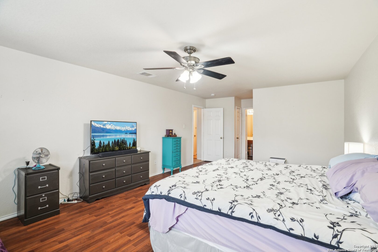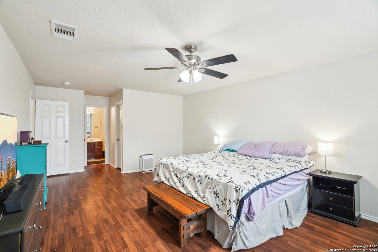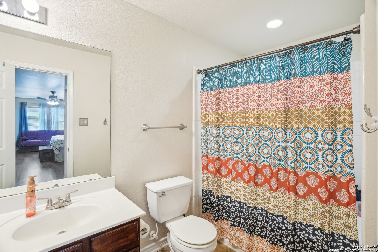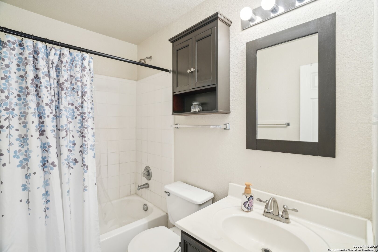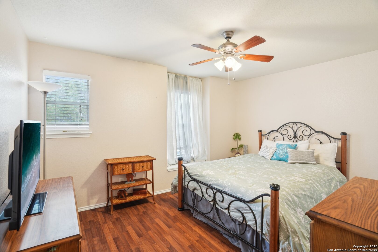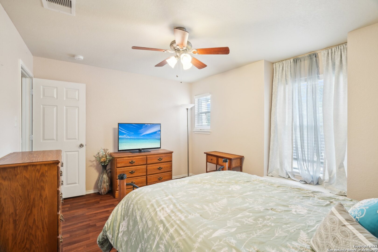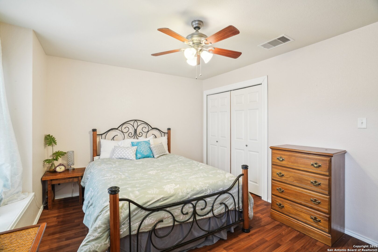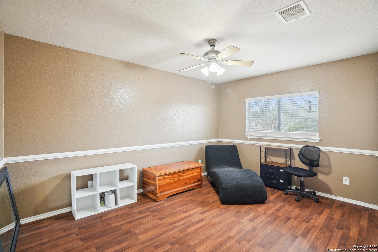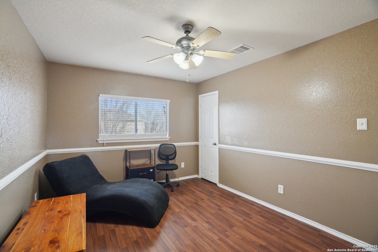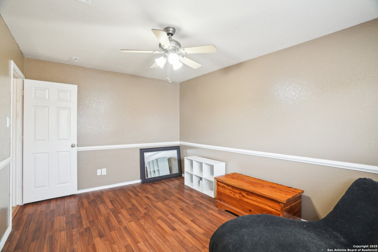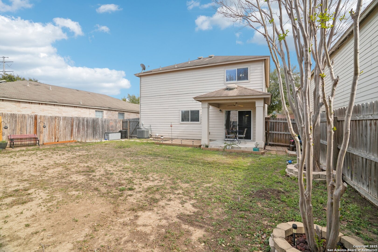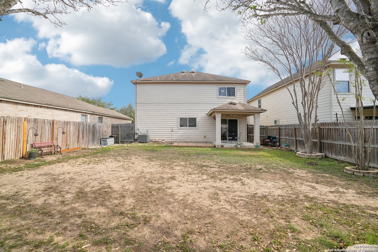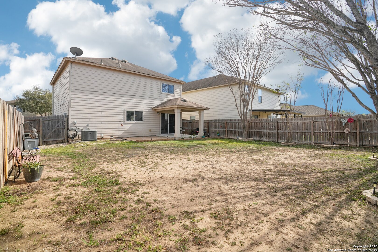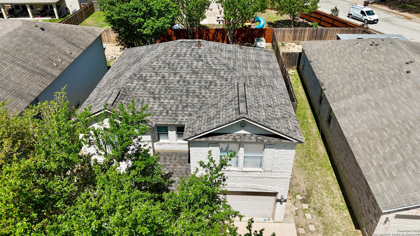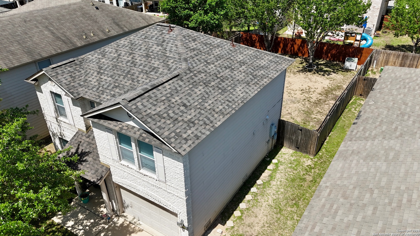Property Details
Terrace Plain
San Antonio, TX 78223
$225,000
3 BD | 3 BA |
Property Description
Welcome to this 3 bedroom and 2.5 bath charming home with a natural color palette that creates a warm and inviting atmosphere. With a new roof and a newly maintained HVAC system, your homeownership will be a breeze!! Meal prep is a breeze in the kitchen, complete with a spacious walk-in pantry. The primary bedroom offers a large sitting area for relaxation space. Outside, you'll find a privacy fenced backyard with a covered sitting area where you can enjoy the fresh air. The interior has been updated with a fresh paint and wood laminate flooring throughout the main floor for clean and easy maintenance, adding a touch of modern style. Don't miss the opportunity to make this lovely property your own!
-
Type: Residential Property
-
Year Built: 2006
-
Cooling: One Central
-
Heating: Central
-
Lot Size: 0.12 Acres
Property Details
- Status:Available
- Type:Residential Property
- MLS #:1850757
- Year Built:2006
- Sq. Feet:1,582
Community Information
- Address:10619 Terrace Plain San Antonio, TX 78223
- County:Bexar
- City:San Antonio
- Subdivision:GREENWAY TERRACE
- Zip Code:78223
School Information
- School System:East Central I.S.D
- High School:Call District
- Middle School:Call District
- Elementary School:Call District
Features / Amenities
- Total Sq. Ft.:1,582
- Interior Features:One Living Area, Liv/Din Combo, Walk-In Pantry, Utility Room Inside, All Bedrooms Upstairs, Cable TV Available, Laundry Main Level, Walk in Closets
- Fireplace(s): Not Applicable
- Floor:Carpeting, Ceramic Tile, Laminate
- Inclusions:Ceiling Fans, Washer Connection, Dryer Connection, Stove/Range, Dishwasher, Electric Water Heater, Smooth Cooktop
- Master Bath Features:Tub/Shower Combo, Single Vanity
- Cooling:One Central
- Heating Fuel:Electric
- Heating:Central
- Master:26x14
- Bedroom 2:14x11
- Bedroom 3:14x12
- Dining Room:10x10
- Kitchen:12x10
Architecture
- Bedrooms:3
- Bathrooms:3
- Year Built:2006
- Stories:2
- Style:Two Story
- Roof:Composition
- Foundation:Slab
- Parking:One Car Garage
Property Features
- Neighborhood Amenities:Park/Playground
- Water/Sewer:City
Tax and Financial Info
- Proposed Terms:Conventional, FHA, VA, Cash
- Total Tax:3279
3 BD | 3 BA | 1,582 SqFt
© 2025 Lone Star Real Estate. All rights reserved. The data relating to real estate for sale on this web site comes in part from the Internet Data Exchange Program of Lone Star Real Estate. Information provided is for viewer's personal, non-commercial use and may not be used for any purpose other than to identify prospective properties the viewer may be interested in purchasing. Information provided is deemed reliable but not guaranteed. Listing Courtesy of Tami Ramzinski with Luxury Home & Land Sales, LLC.

