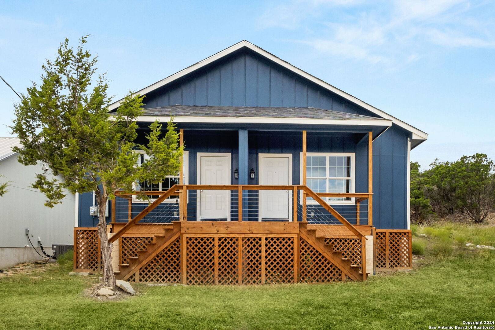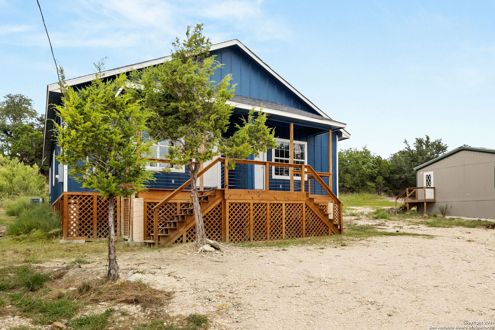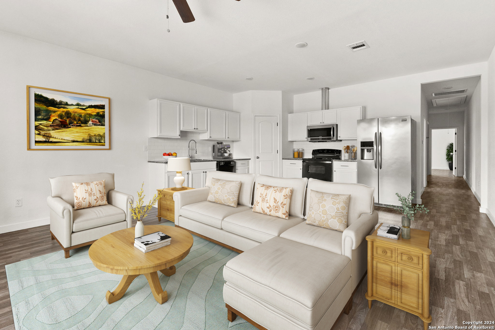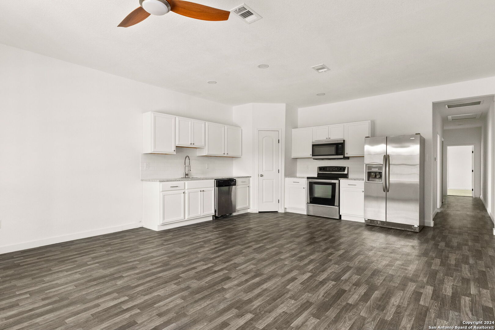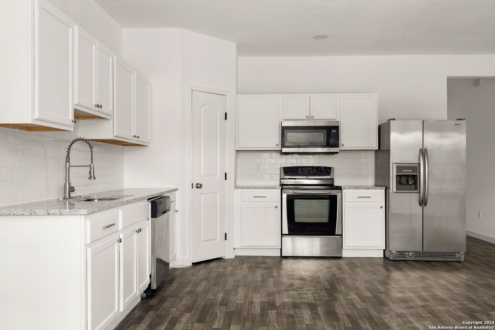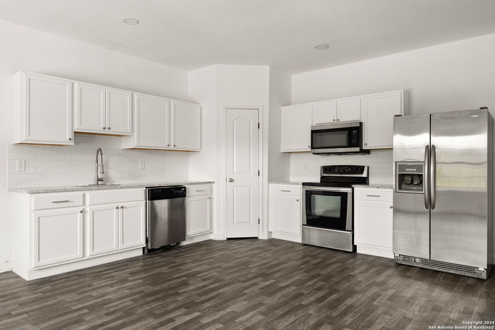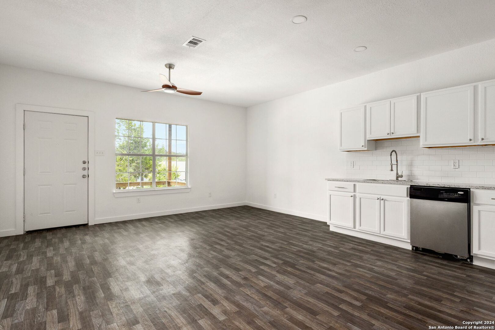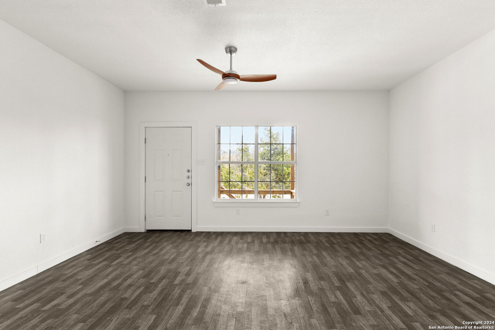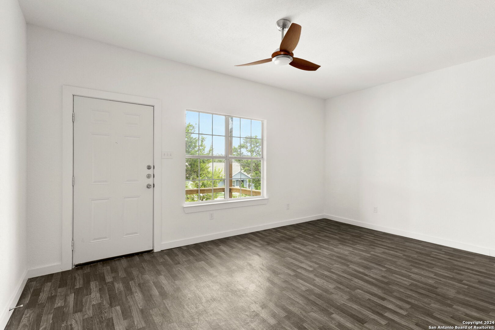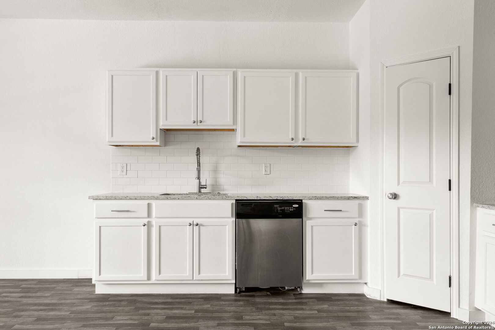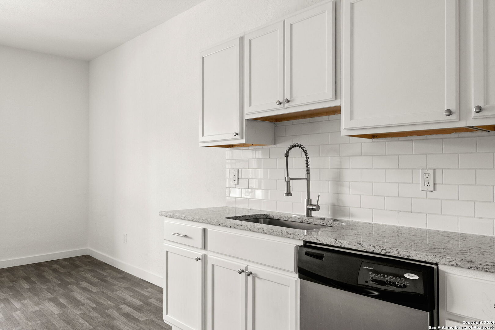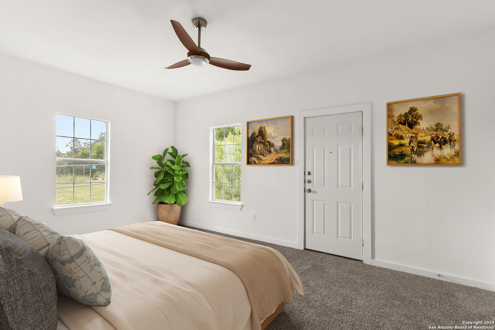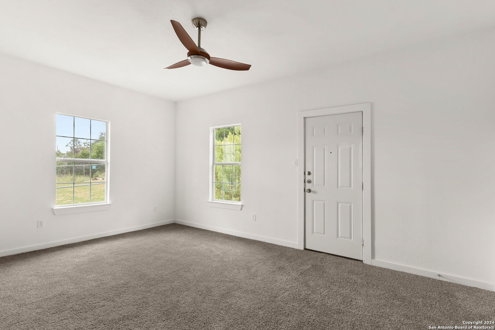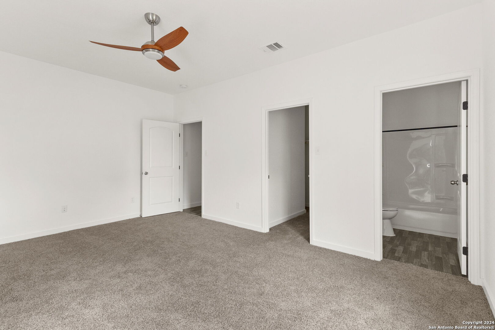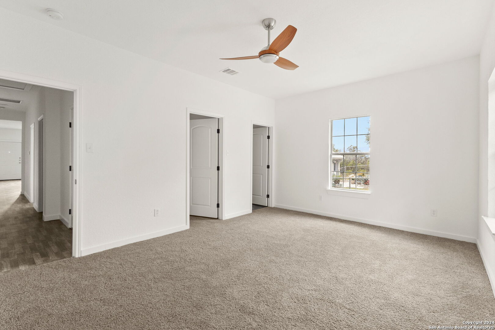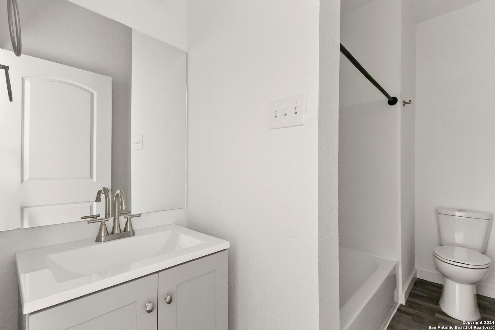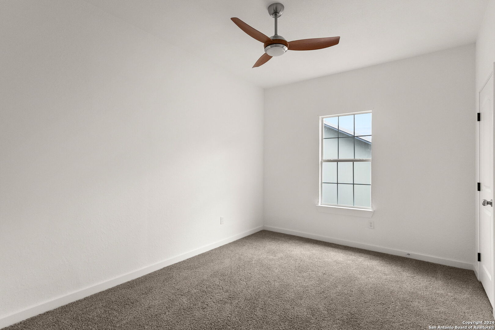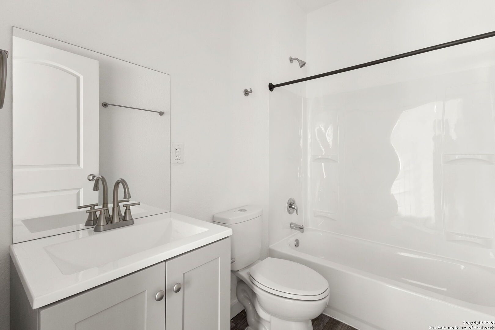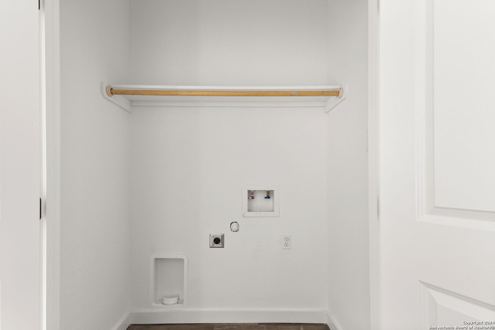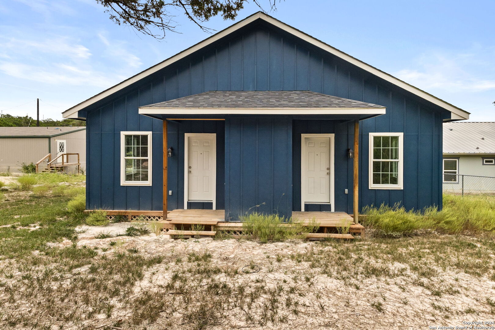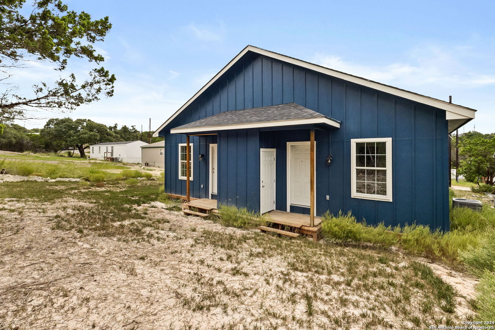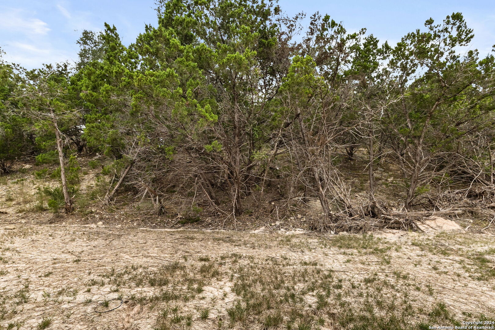Property Details
Sleepy Hollow
Spring Branch, TX 78070
$392,000
4 BD | 4 BA |
Property Description
wesome investment opportunity with this brand-new duplex! NO CITY TAXES! Live in one side and have the other side pay the majority of your mortgage payment...or just keep both units rented and enjoy the cashflow! Each unit has 2 bedrooms and 2 bathrooms and is spaciously sized at 1,080 sq ft each. The open floor plan helps it feel spacious and bright. Both units come complete with new appliances for the fridge, range, dishwasher, and microwave and are separately metered as well. The entire duplex features vinyl flooring in the main areas and carpet in the bedrooms, making it a low-maintenance investment. Both kitchens have granite countertops and a subway tile backsplashes as well. This community is an easy commute to San Antonio (Hwy 281), Canyon Lake (FM 306), and New Braunfels (Hwy 46) and is in a rapidly growing part of the state that is sure to appreciate over time. Seller is also selling another duplex around the corner (508 Freemont) and is willing to sell both as a package deal. Bring us an offer before it's too late!
-
Type: Residential Property
-
Year Built: 2023
-
Cooling: Two Central
-
Heating: Central,2 Units
-
Lot Size: 0.23 Acres
Property Details
- Status:Available
- Type:Residential Property
- MLS #:1811751
- Year Built:2023
- Sq. Feet:2,160
Community Information
- Address:1063 Sleepy Hollow Spring Branch, TX 78070
- County:Comal
- City:Spring Branch
- Subdivision:LAKE OF THE HILLS EST
- Zip Code:78070
School Information
- School System:Comal
- High School:Canyon Lake
- Middle School:Mountain Valley
- Elementary School:Rebecca Creek
Features / Amenities
- Total Sq. Ft.:2,160
- Interior Features:One Living Area, Open Floor Plan, Laundry in Closet
- Fireplace(s): Not Applicable
- Floor:Carpeting, Vinyl
- Inclusions:Ceiling Fans, Washer Connection, Dryer Connection, Stove/Range, Refrigerator, Disposal, Dishwasher, Private Garbage Service
- Master Bath Features:Tub/Shower Combo
- Cooling:Two Central
- Heating Fuel:Electric
- Heating:Central, 2 Units
- Master:12x12
- Bedroom 2:10x10
- Bedroom 3:12x12
- Bedroom 4:10x10
- Kitchen:14x14
Architecture
- Bedrooms:4
- Bathrooms:4
- Year Built:2023
- Stories:1
- Style:One Story, Craftsman
- Roof:Composition
- Parking:None/Not Applicable
Property Features
- Neighborhood Amenities:Park/Playground
- Water/Sewer:Aerobic Septic
Tax and Financial Info
- Proposed Terms:Conventional, FHA, VA, Cash
- Total Tax:6512
4 BD | 4 BA | 2,160 SqFt
© 2024 Lone Star Real Estate. All rights reserved. The data relating to real estate for sale on this web site comes in part from the Internet Data Exchange Program of Lone Star Real Estate. Information provided is for viewer's personal, non-commercial use and may not be used for any purpose other than to identify prospective properties the viewer may be interested in purchasing. Information provided is deemed reliable but not guaranteed. Listing Courtesy of Wade Goodwin with NB Regal Real Estate.

