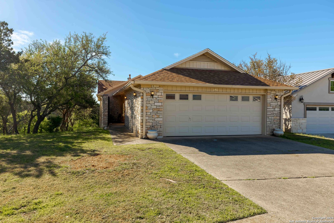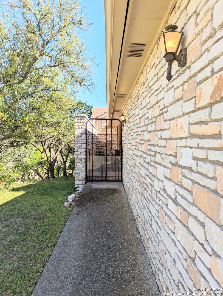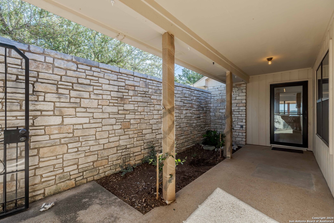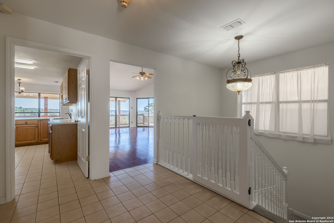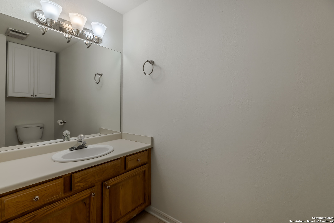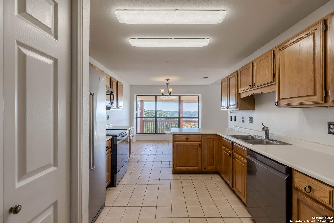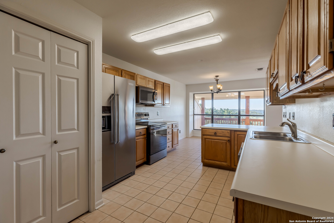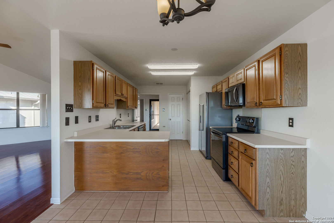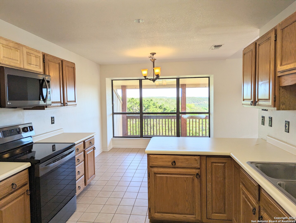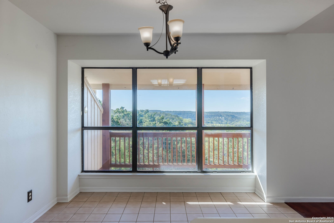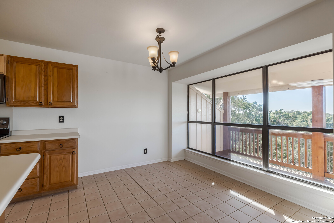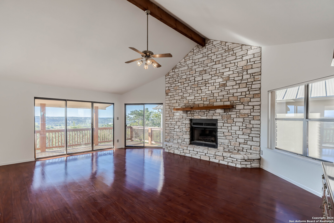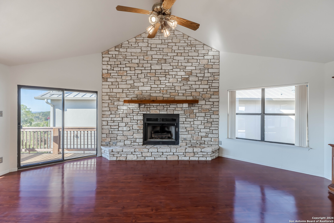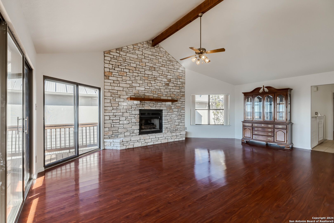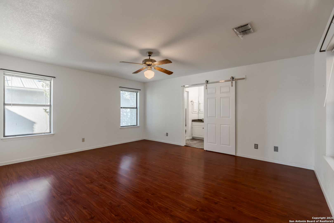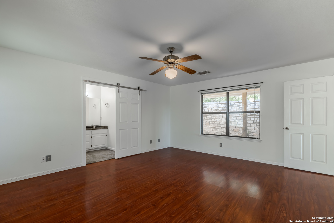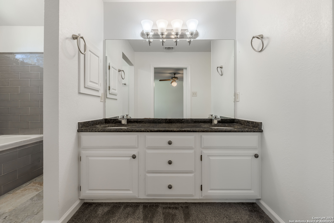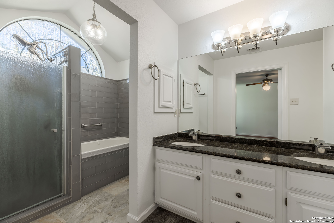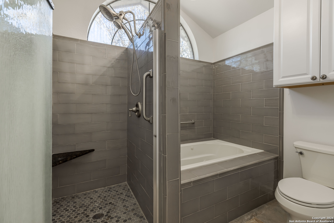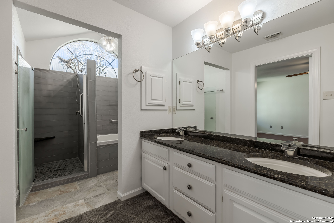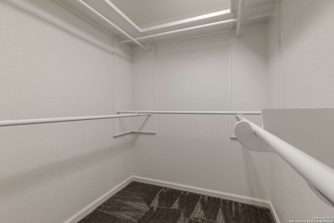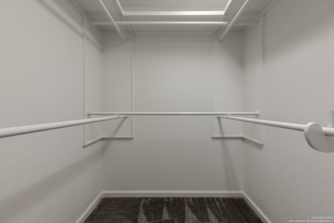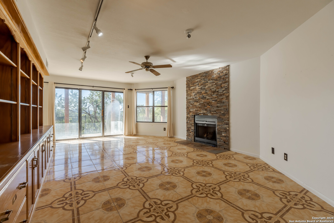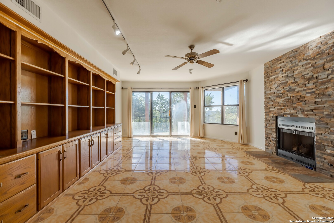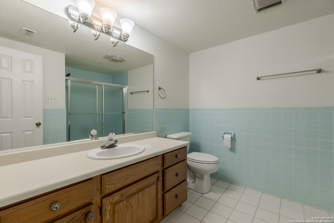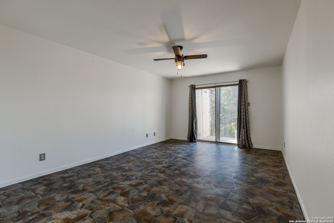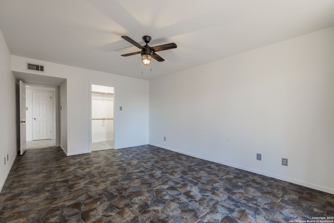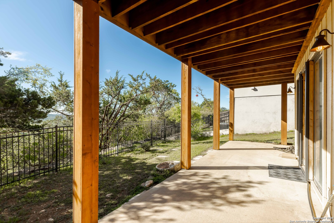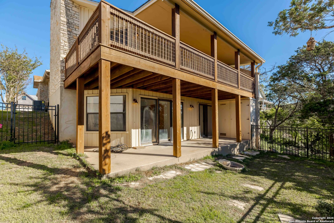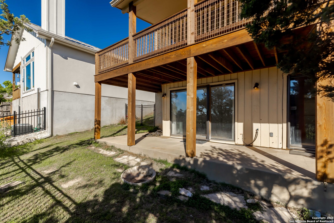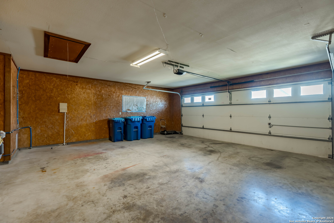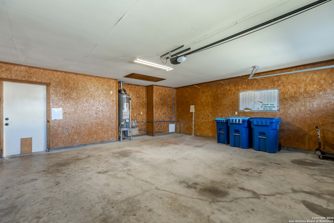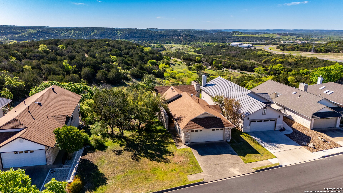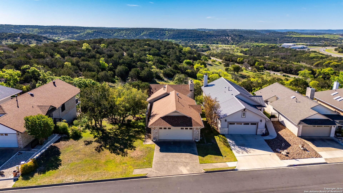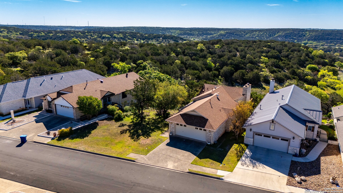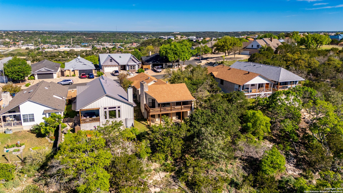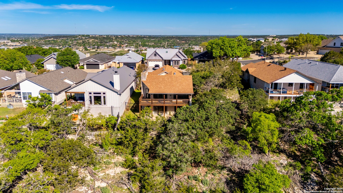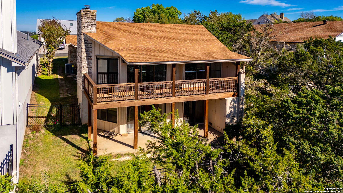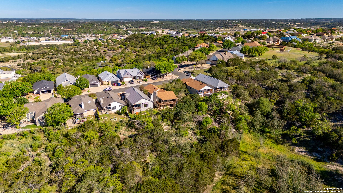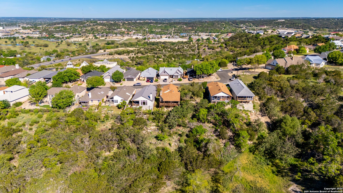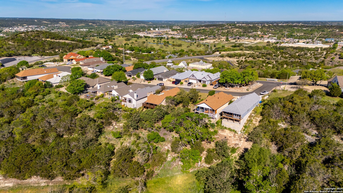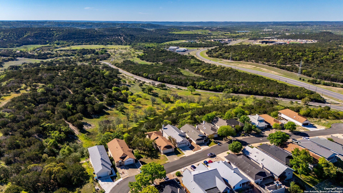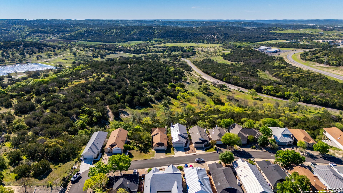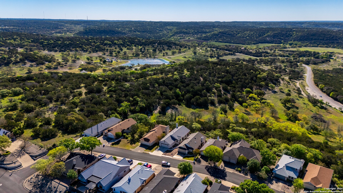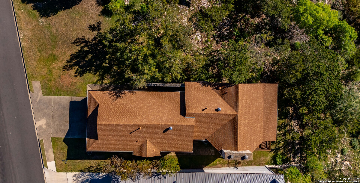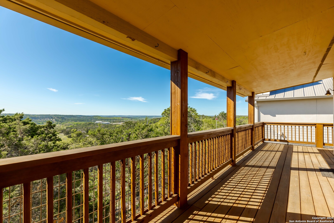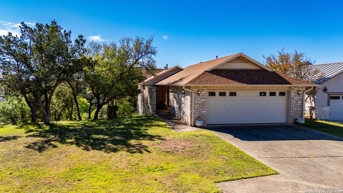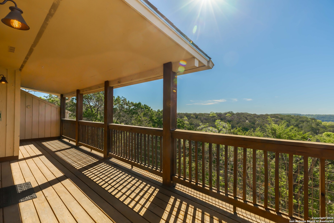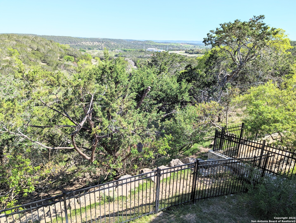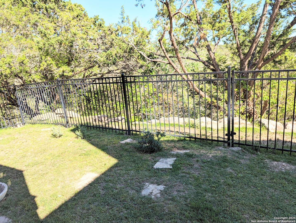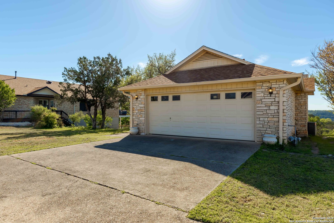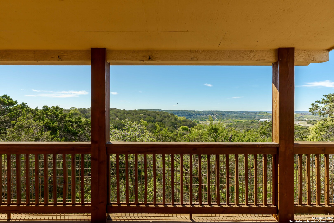Property Details
MESA DEL SOL
Kerrville, TX 78028
$459,000
2 BD | 3 BA |
Property Description
Views! This home is all about the spectacular SE view of the Hill Country making for a perfect afternoon relaxed setting without intense sun. Primary suite plus half bath are on main level with the kitchen, laundry closet and living room. Additional bedroom and full bath are on the lower level. Also downstairs is a huge second living area with built-in cabinetry and fireplace (previously used as an office). Both lower level rooms have access to exterior covered patio. Located close to shopping, medical, restaurants and entertainment. Quick access to I-10. See attached list of Home Features. GREAT NEWS. New Class 3 impact roof with transferrable warranty from local Cypress Roofing is now complete with new gutters. Come and See!
-
Type: Residential Property
-
Year Built: 1987
-
Cooling: Two Central
-
Heating: Central,2 Units
-
Lot Size: 0.12 Acres
Property Details
- Status:Available
- Type:Residential Property
- MLS #:1764289
- Year Built:1987
- Sq. Feet:2,313
Community Information
- Address:107 MESA DEL SOL Kerrville, TX 78028
- County:Kerr
- City:Kerrville
- Subdivision:SUMMIT PH 1
- Zip Code:78028
School Information
- School System:Kerrville.
- High School:Tivy
- Middle School:Hal Peterson
- Elementary School:Starkey
Features / Amenities
- Total Sq. Ft.:2,313
- Interior Features:One Living Area, Secondary Bedroom Down, High Ceilings, Cable TV Available, High Speed Internet, Laundry in Closet, Laundry Main Level, Laundry in Kitchen, Telephone, Walk in Closets, Attic - Pull Down Stairs
- Fireplace(s): Two, Living Room, Gas Logs Included, Gas, Other
- Floor:Carpeting, Ceramic Tile, Wood
- Inclusions:Ceiling Fans, Washer Connection, Dryer Connection, Microwave Oven, Stove/Range, Refrigerator, Disposal, Dishwasher, Gas Water Heater, Garage Door Opener, Plumb for Water Softener, City Garbage service
- Master Bath Features:Tub/Shower Separate
- Exterior Features:Covered Patio, Deck/Balcony, Wrought Iron Fence, Double Pane Windows, Has Gutters
- Cooling:Two Central
- Heating Fuel:Natural Gas
- Heating:Central, 2 Units
- Master:15x17
- Bedroom 2:15x23
- Dining Room:10x11
- Family Room:17x23
- Kitchen:11x15
Architecture
- Bedrooms:2
- Bathrooms:3
- Year Built:1987
- Stories:2
- Style:Two Story, Texas Hill Country
- Roof:Composition
- Foundation:Slab
- Parking:Two Car Garage, Attached
Property Features
- Neighborhood Amenities:None
- Water/Sewer:City
Tax and Financial Info
- Proposed Terms:Conventional, Cash
- Total Tax:7402
2 BD | 3 BA | 2,313 SqFt
© 2025 Lone Star Real Estate. All rights reserved. The data relating to real estate for sale on this web site comes in part from the Internet Data Exchange Program of Lone Star Real Estate. Information provided is for viewer's personal, non-commercial use and may not be used for any purpose other than to identify prospective properties the viewer may be interested in purchasing. Information provided is deemed reliable but not guaranteed. Listing Courtesy of Brenda DeVore with CENTURY 21 The Hills Realty.

