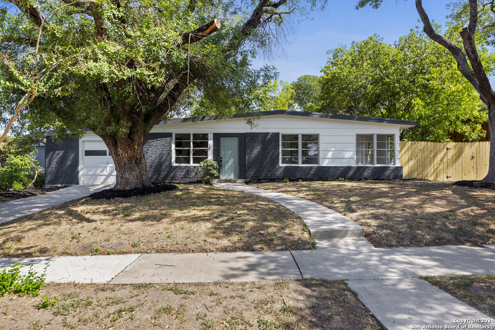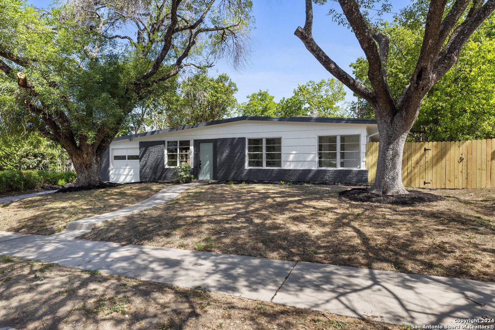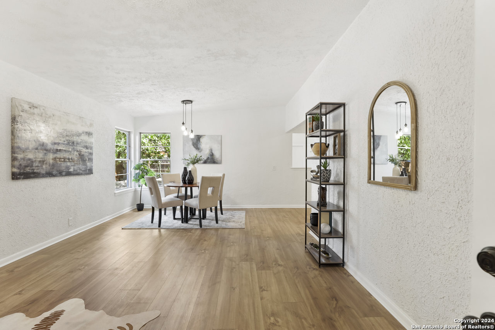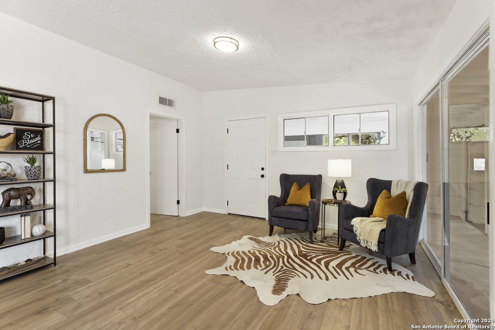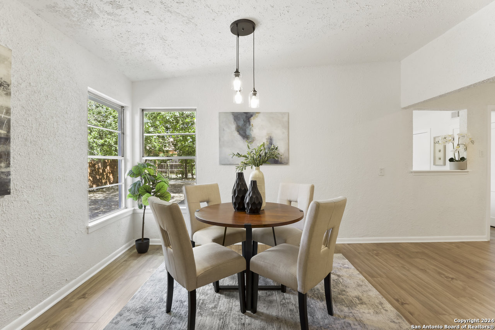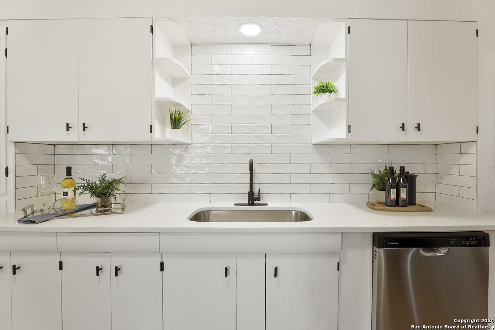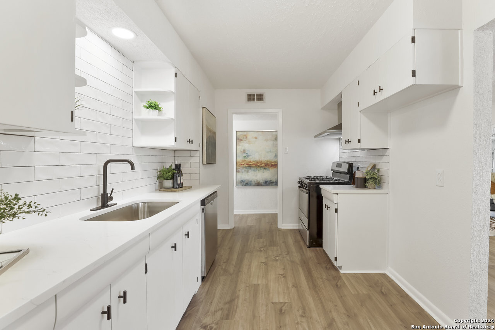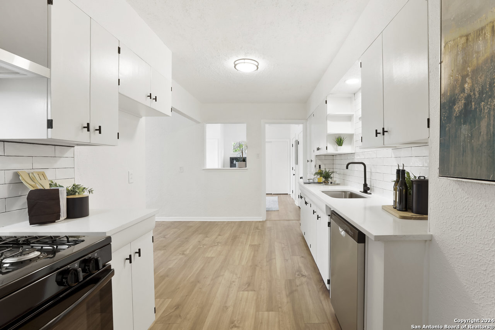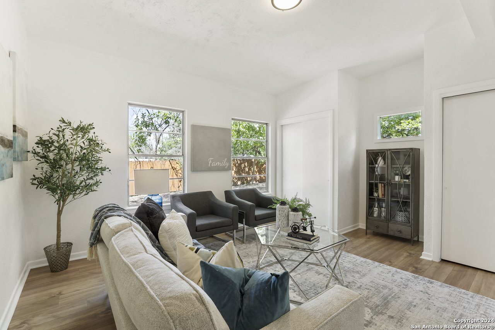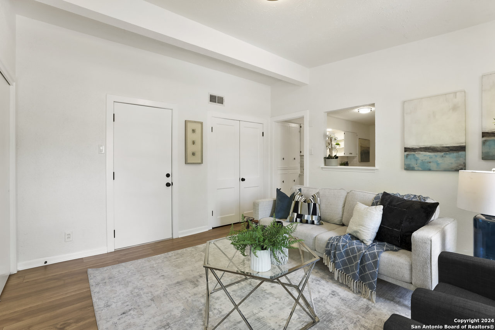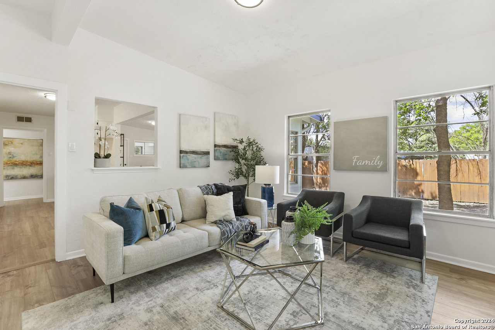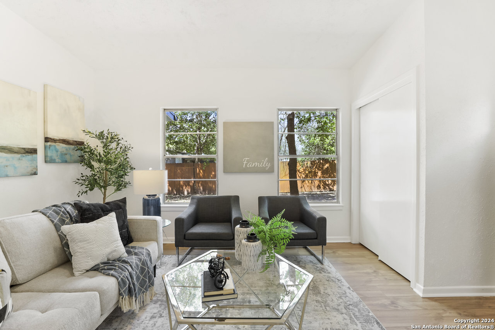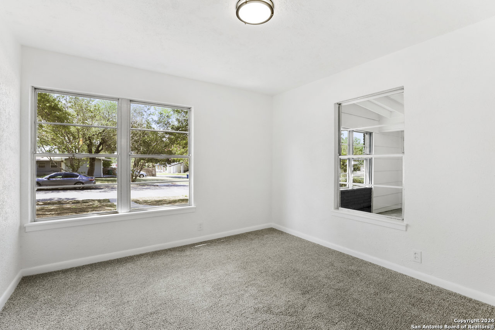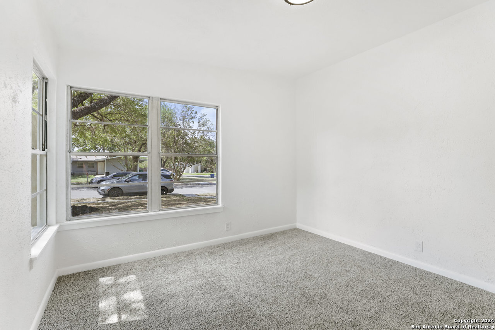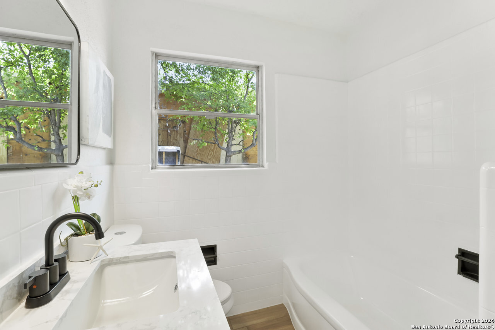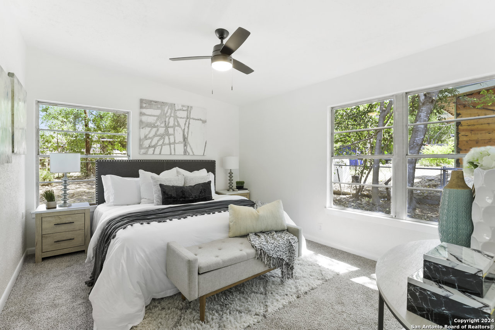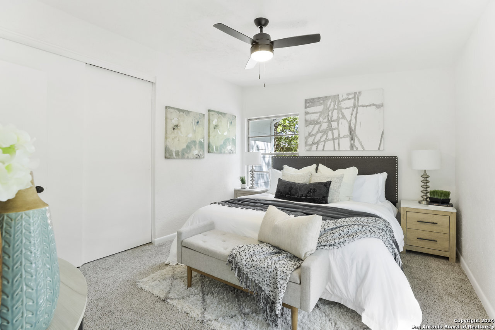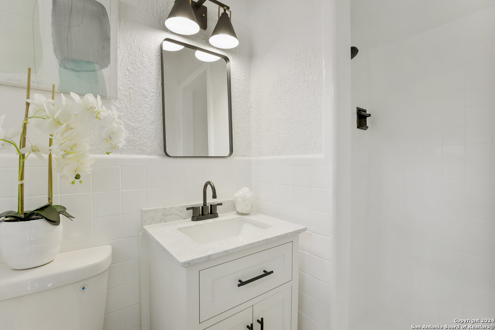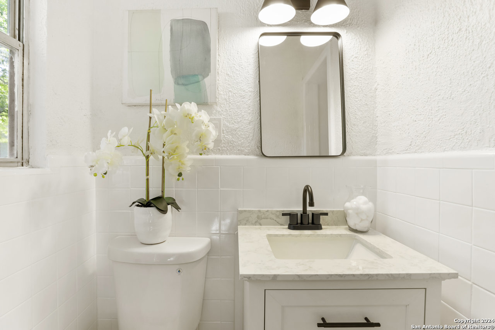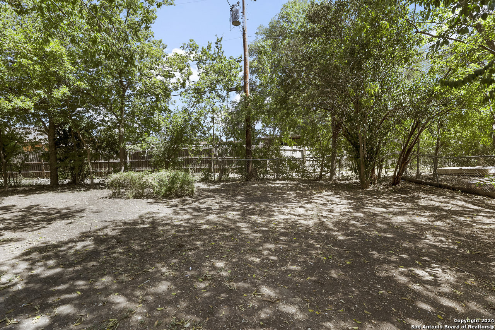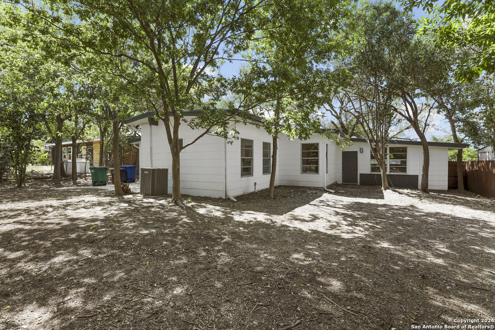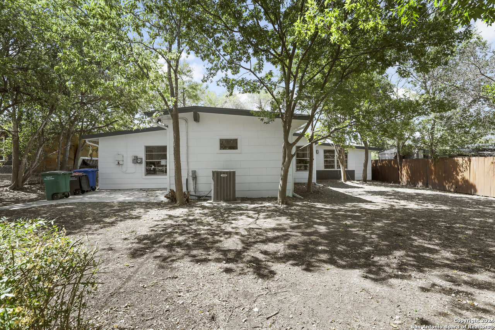Property Details
Teakwood Ln
San Antonio, TX 78216
$275,000
3 BD | 2 BA |
Property Description
Welcome to your dream home in this charming 1955 gem, recently refreshed to blend classic appeal with modern comforts (including SOLAR PANELS)! Nestled on a spacious lot adorned with mature trees, this property offers a serene escape while remaining close to all conveniences. Step inside to discover a thoughtfully updated interior that retains its vintage character. The home boasts three generously sized bedrooms, including a master suite with a beautifully updated full bathroom. An additional full bathroom ensures ample space for family and guests. Enjoy the luxury of two separate living rooms, perfect for both relaxing and entertaining. The bright and airy separate dining room provides an elegant setting for meals and gatherings, seamlessly connecting to a modern kitchen designed for today's culinary enthusiasts. The expansive lot provides a picturesque backdrop with lush, mature trees creating a private and tranquil environment. Whether you're looking to unwind on the patio, garden, or simply enjoy the outdoors, this home offers endless possibilities. Don't miss the opportunity to own this exquisite blend of historic charm and contemporary convenience. Schedule a showing today and experience the perfect balance of classic elegance and modern living!
-
Type: Residential Property
-
Year Built: 1955
-
Cooling: One Central
-
Heating: Central
-
Lot Size: 0.20 Acres
Property Details
- Status:Back on Market
- Type:Residential Property
- MLS #:1801549
- Year Built:1955
- Sq. Feet:1,697
Community Information
- Address:107 Teakwood Ln San Antonio, TX 78216
- County:Bexar
- City:San Antonio
- Subdivision:RIDGEVIEW
- Zip Code:78216
School Information
- School System:North East I.S.D
- High School:Lee
- Middle School:Nimitz
- Elementary School:Ridgeview
Features / Amenities
- Total Sq. Ft.:1,697
- Interior Features:Two Living Area, Separate Dining Room, Utility Room Inside, Secondary Bedroom Down, All Bedrooms Downstairs, Laundry Main Level
- Fireplace(s): Not Applicable
- Floor:Carpeting
- Inclusions:Ceiling Fans, Chandelier, Washer Connection, Dryer Connection, Stove/Range, Gas Cooking, Disposal, Dishwasher, Vent Fan, Smoke Alarm, Garage Door Opener, Solid Counter Tops
- Master Bath Features:Shower Only
- Exterior Features:Patio Slab, Privacy Fence, Chain Link Fence, Mature Trees
- Cooling:One Central
- Heating Fuel:Electric, Solar
- Heating:Central
- Master:14x14
- Bedroom 2:12x12
- Bedroom 3:12x12
- Kitchen:14x12
Architecture
- Bedrooms:3
- Bathrooms:2
- Year Built:1955
- Stories:1
- Style:One Story
- Roof:Heavy Composition
- Foundation:Slab
- Parking:One Car Garage
Property Features
- Neighborhood Amenities:None
- Water/Sewer:Water System, Sewer System
Tax and Financial Info
- Proposed Terms:Conventional, FHA, VA
- Total Tax:6631.85
3 BD | 2 BA | 1,697 SqFt
© 2024 Lone Star Real Estate. All rights reserved. The data relating to real estate for sale on this web site comes in part from the Internet Data Exchange Program of Lone Star Real Estate. Information provided is for viewer's personal, non-commercial use and may not be used for any purpose other than to identify prospective properties the viewer may be interested in purchasing. Information provided is deemed reliable but not guaranteed. Listing Courtesy of Tiffany Reed with Real.

