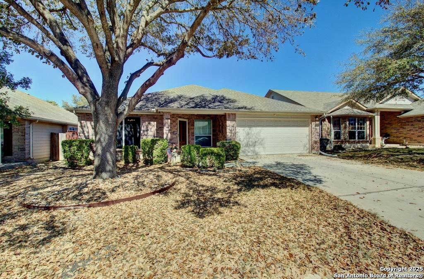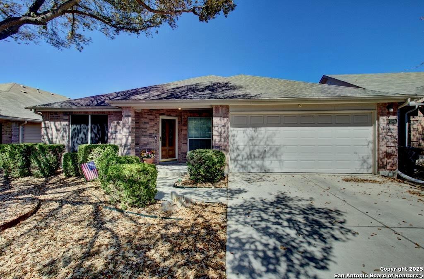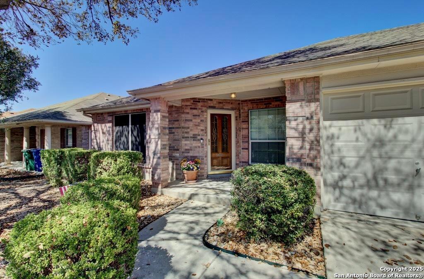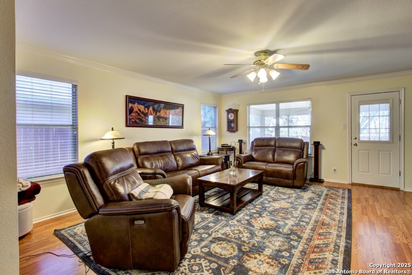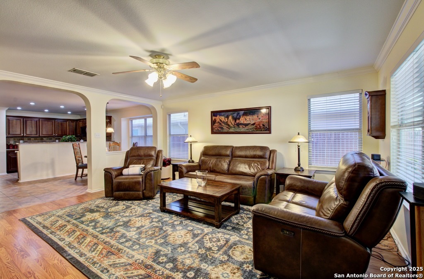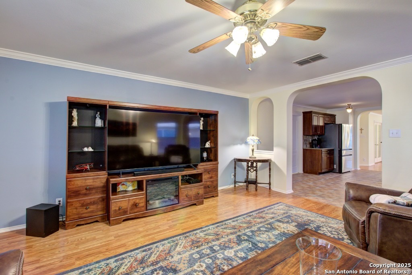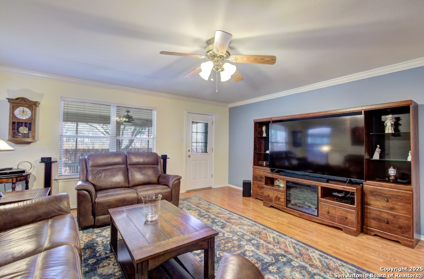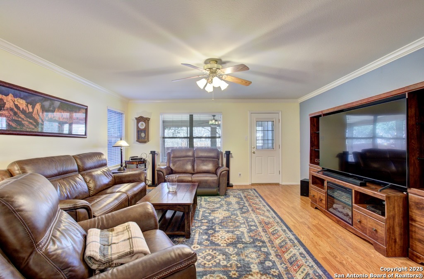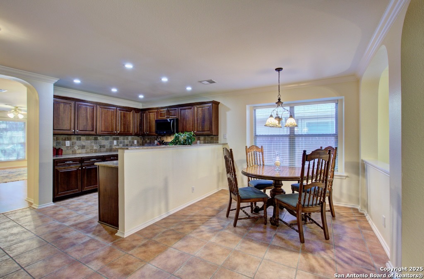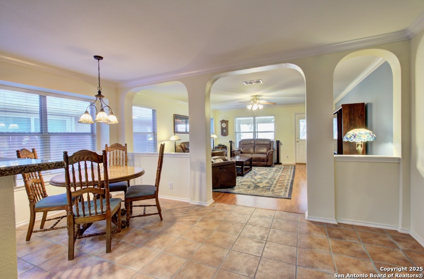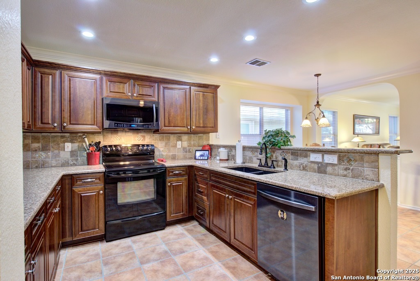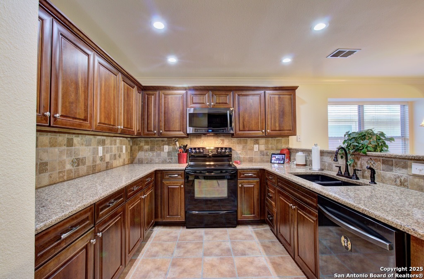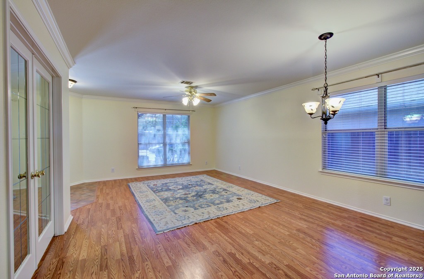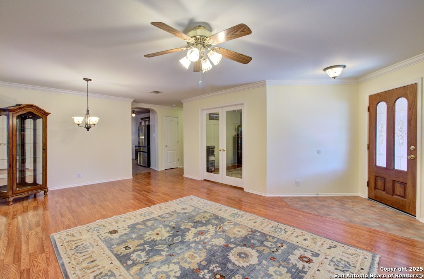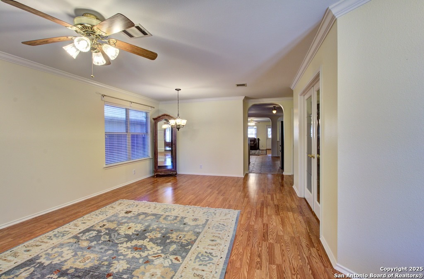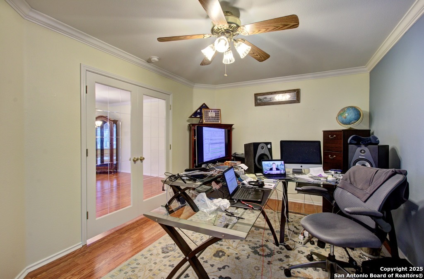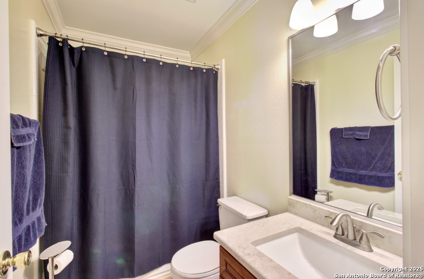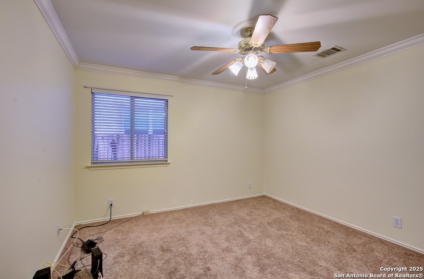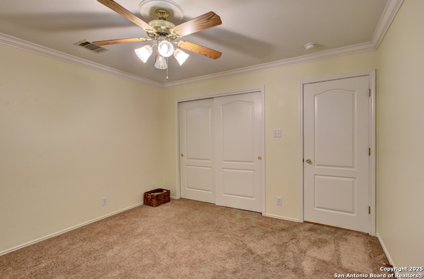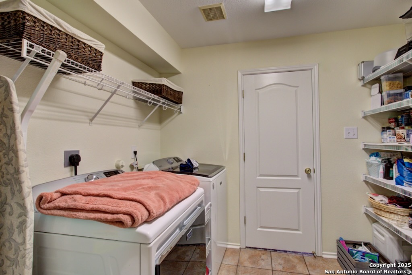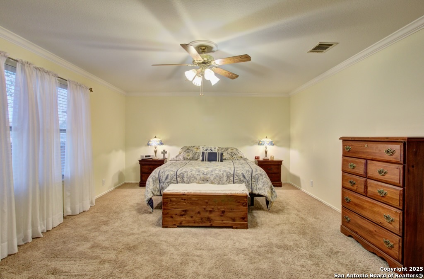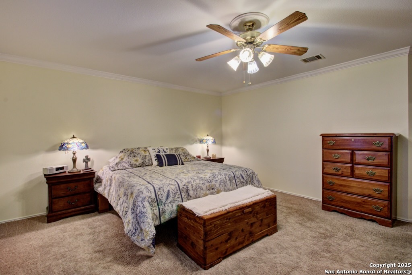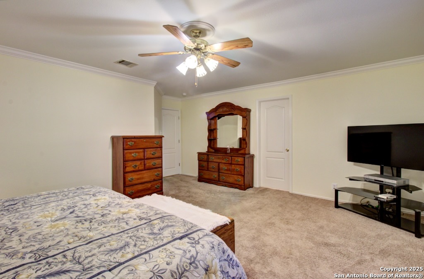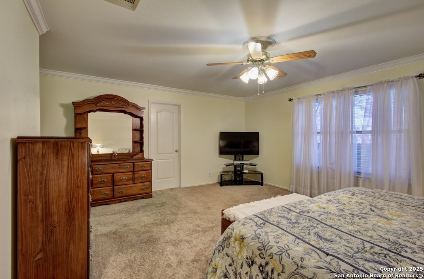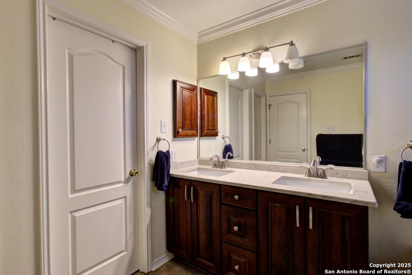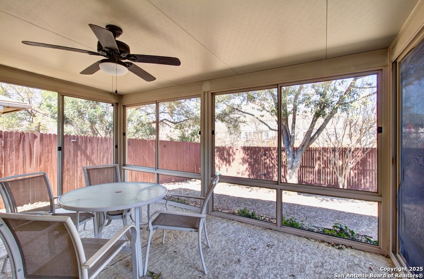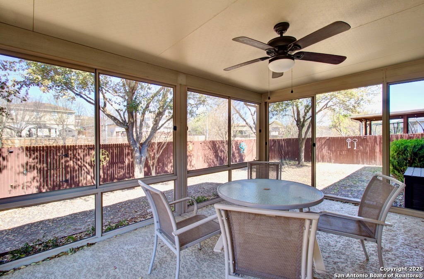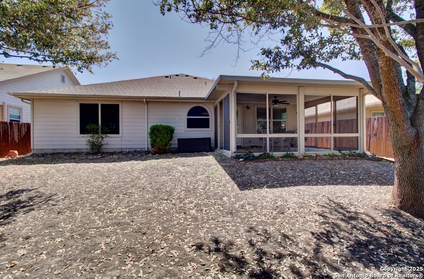Property Details
Cougar Chase
San Antonio, TX 78251
$339,500
3 BD | 2 BA |
Property Description
This well-maintained one-story home offers a thoughtful layout with three bedrooms plus an office, two full bathrooms, and two spacious living areas. The open floor plan provides a seamless flow throughout the home, while the screened-in porch offers a relaxing space to unwind. Backing up to a greenbelt, this property provides added privacy and peaceful views. Conveniently located near prime shopping, dining options, and just minutes from SeaWorld. Reach out to schedule a showing. Please Visit the 3D Tour to see the Floor Plan (DollHouse)
-
Type: Residential Property
-
Year Built: 2003
-
Cooling: One Central
-
Heating: Central
-
Lot Size: 0.15 Acres
Property Details
- Status:Available
- Type:Residential Property
- MLS #:1850569
- Year Built:2003
- Sq. Feet:2,277
Community Information
- Address:10711 Cougar Chase San Antonio, TX 78251
- County:Bexar
- City:San Antonio
- Subdivision:SPRING VISTAS NS
- Zip Code:78251
School Information
- School System:Northside
- High School:Stevens
- Middle School:Robert Vale
- Elementary School:Lewis
Features / Amenities
- Total Sq. Ft.:2,277
- Interior Features:Two Living Area, Liv/Din Combo, Eat-In Kitchen, Two Eating Areas, Island Kitchen, Breakfast Bar, Walk-In Pantry, Study/Library, Florida Room, Utility Room Inside, Secondary Bedroom Down, 1st Floor Lvl/No Steps, Open Floor Plan, Cable TV Available, High Speed Internet, All Bedrooms Downstairs, Laundry Main Level, Laundry Room, Walk in Closets
- Fireplace(s): Not Applicable
- Floor:Carpeting, Ceramic Tile, Wood
- Inclusions:Ceiling Fans, Washer Connection, Dryer Connection, Built-In Oven, Self-Cleaning Oven, Microwave Oven, Stove/Range, Disposal, Dishwasher, Ice Maker Connection, Garage Door Opener, Solid Counter Tops, City Garbage service
- Master Bath Features:Tub/Shower Separate, Double Vanity
- Exterior Features:Patio Slab, Covered Patio, Privacy Fence, Sprinkler System, Double Pane Windows, Mature Trees, Screened Porch
- Cooling:One Central
- Heating Fuel:Electric
- Heating:Central
- Master:18x14
- Bedroom 2:12x12
- Bedroom 3:12x12
- Dining Room:11x9
- Family Room:18x14
- Kitchen:10x9
- Office/Study:15x10
Architecture
- Bedrooms:3
- Bathrooms:2
- Year Built:2003
- Stories:1
- Style:One Story, Traditional
- Roof:Composition
- Foundation:Slab
- Parking:Two Car Garage, Attached
Property Features
- Neighborhood Amenities:Pool, Park/Playground
- Water/Sewer:Water System, Sewer System, City
Tax and Financial Info
- Proposed Terms:Conventional, FHA, VA, Cash
- Total Tax:5700
3 BD | 2 BA | 2,277 SqFt
© 2025 Lone Star Real Estate. All rights reserved. The data relating to real estate for sale on this web site comes in part from the Internet Data Exchange Program of Lone Star Real Estate. Information provided is for viewer's personal, non-commercial use and may not be used for any purpose other than to identify prospective properties the viewer may be interested in purchasing. Information provided is deemed reliable but not guaranteed. Listing Courtesy of Pepa Thomas with RE/MAX North-San Antonio.

