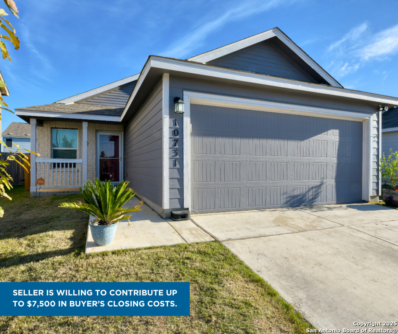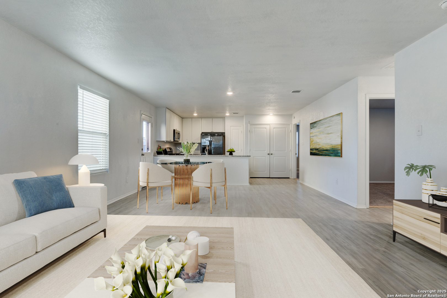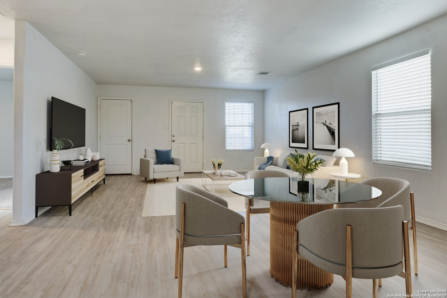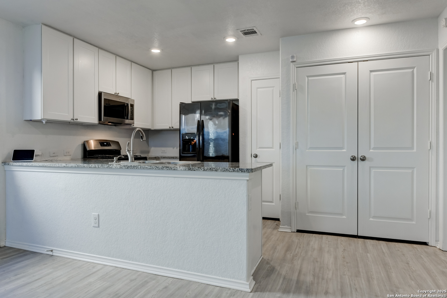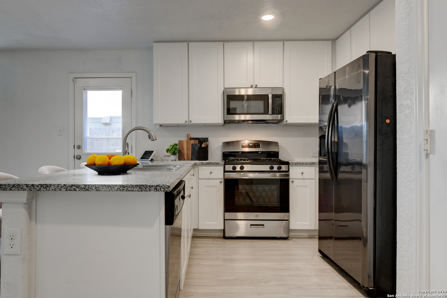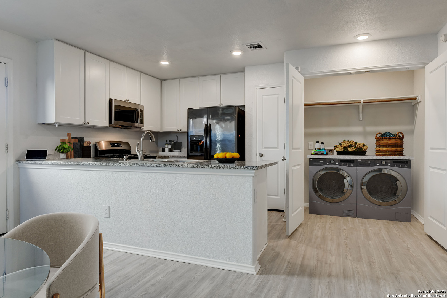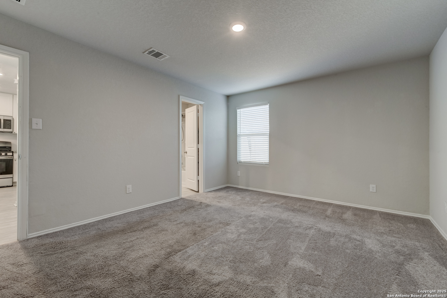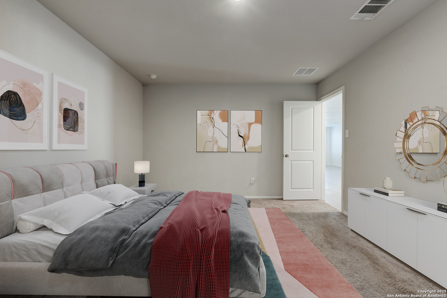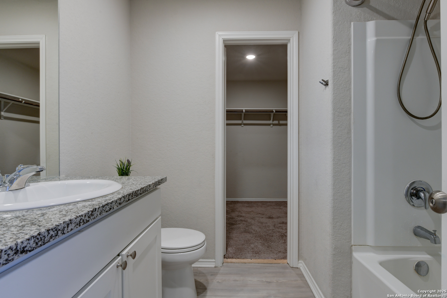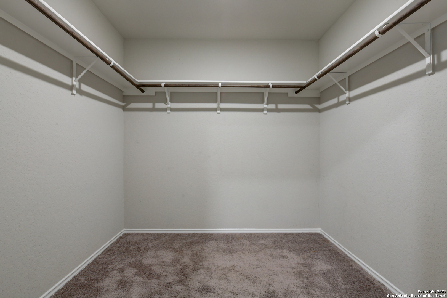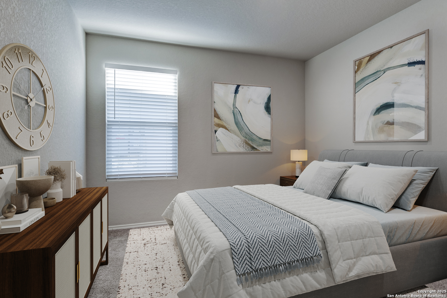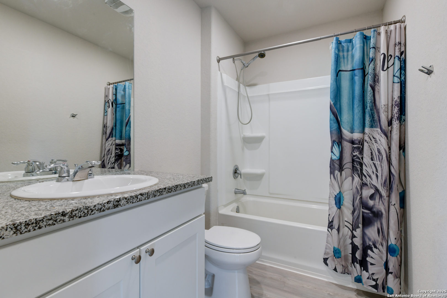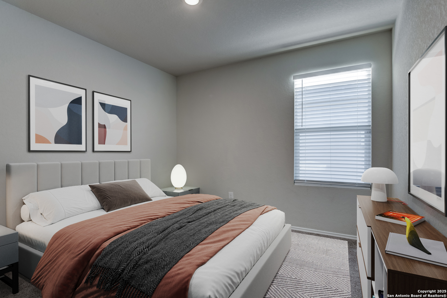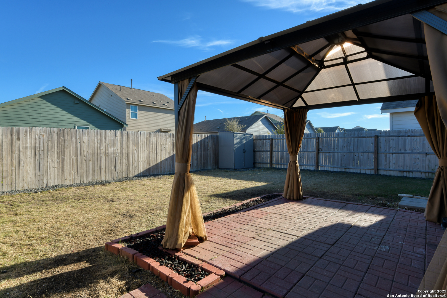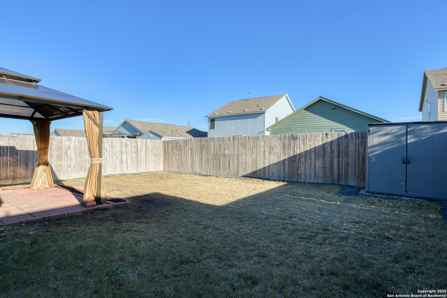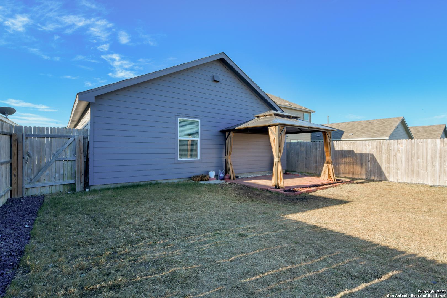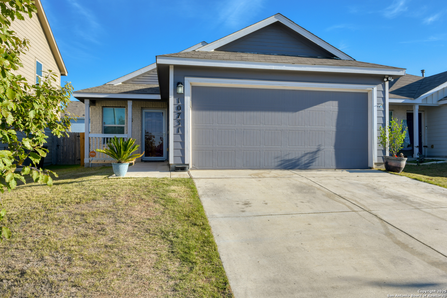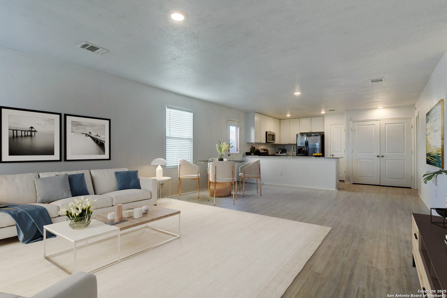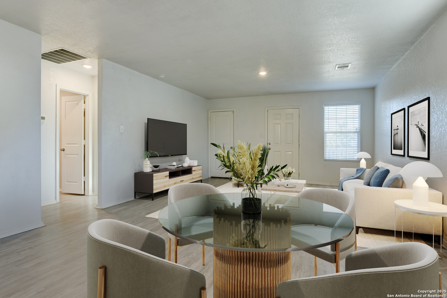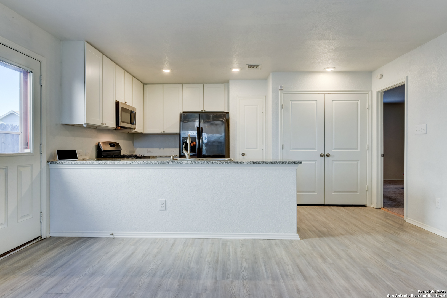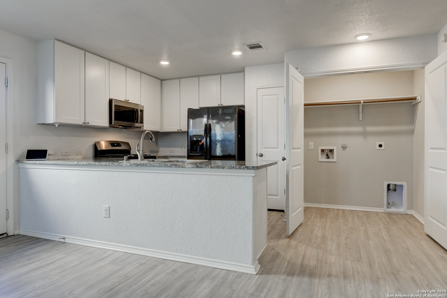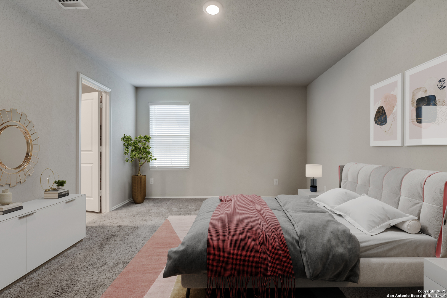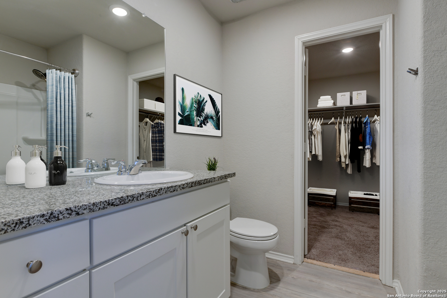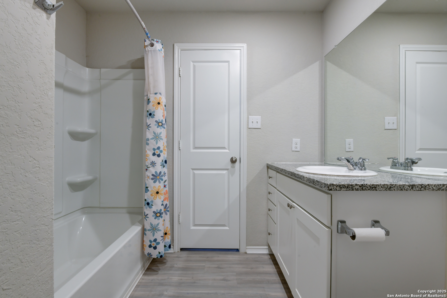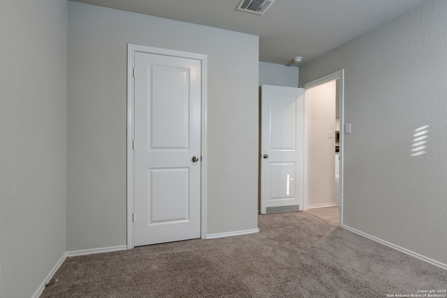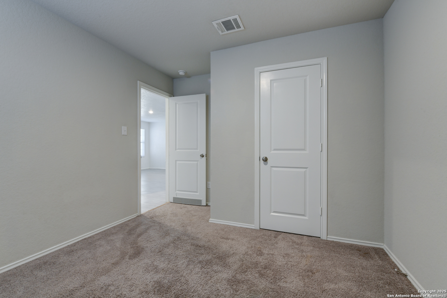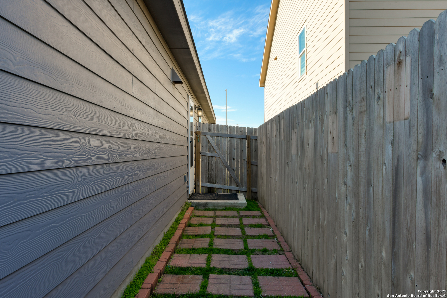Property Details
GIACCONI DR
Converse, TX 78109
$225,000
3 BD | 2 BA |
Property Description
Where memories begin! You will love the assumable rate of 2.375% if qualified. This charming home boasts a cozy open-concept living/dining space, complete with a dedicated area for the washer and dryer, tucked behind doors for a clean and tidy appearance. The inviting kitchen with stunning granite countertops overlooks the dining room, creating a warm and functional atmosphere. The Primary bedroom is thoughtfully positioned in a quiet corner of the home, ensuring maximum privacy and tranquility. It features an en-suite bath, designed for relaxation, as well as a generously sized walk-in closet. Toward the front of the home, the two additional bedrooms are well-appointed and share a second, stylish bathroom, making it an ideal arrangement for guests. Completing this charming residence is a roomy two-car garage, offering convenient parking and additional space for storage, hobbies, or projects. The backyard features a paver patio waiting for your outdoor furniture. This home offers an easy commute to Randolph Air Force base and is located near shopping and restaurants. Come take a look!
-
Type: Residential Property
-
Year Built: 2020
-
Cooling: One Central
-
Heating: Central
-
Lot Size: 0.11 Acres
Property Details
- Status:Available
- Type:Residential Property
- MLS #:1831098
- Year Built:2020
- Sq. Feet:1,276
Community Information
- Address:10731 GIACCONI DR Converse, TX 78109
- County:Bexar
- City:Converse
- Subdivision:PALOMA
- Zip Code:78109
School Information
- School System:East Central I.S.D
- High School:East Central
- Middle School:Heritage
- Elementary School:Honor
Features / Amenities
- Total Sq. Ft.:1,276
- Interior Features:One Living Area, Breakfast Bar, Utility Room Inside, Open Floor Plan, Cable TV Available, Walk in Closets, Attic - Pull Down Stairs, Attic - Storage Only
- Fireplace(s): Not Applicable
- Floor:Carpeting, Vinyl
- Inclusions:Washer Connection, Dryer Connection, Microwave Oven, Stove/Range, Disposal, Dishwasher, Water Softener (owned), Smoke Alarm, Garage Door Opener, City Garbage service
- Master Bath Features:Tub/Shower Separate, Separate Vanity
- Exterior Features:Patio Slab, Covered Patio, Privacy Fence, Storage Building/Shed, Gazebo, Storm Doors
- Cooling:One Central
- Heating Fuel:Natural Gas
- Heating:Central
- Master:15x12
- Bedroom 2:10x10
- Bedroom 3:11x10
- Dining Room:16x10
- Kitchen:10x9
Architecture
- Bedrooms:3
- Bathrooms:2
- Year Built:2020
- Stories:1
- Style:One Story
- Roof:Composition
- Foundation:Slab
- Parking:Two Car Garage, Attached
Property Features
- Neighborhood Amenities:Park/Playground, Basketball Court
- Water/Sewer:Water System, Sewer System, City
Tax and Financial Info
- Proposed Terms:Conventional, FHA, VA, TX Vet, Cash, VA Substitution, Assumption w/Qualifying
- Total Tax:4677.13
3 BD | 2 BA | 1,276 SqFt
© 2025 Lone Star Real Estate. All rights reserved. The data relating to real estate for sale on this web site comes in part from the Internet Data Exchange Program of Lone Star Real Estate. Information provided is for viewer's personal, non-commercial use and may not be used for any purpose other than to identify prospective properties the viewer may be interested in purchasing. Information provided is deemed reliable but not guaranteed. Listing Courtesy of Melissa Stagers with M. Stagers Realty Partners.

