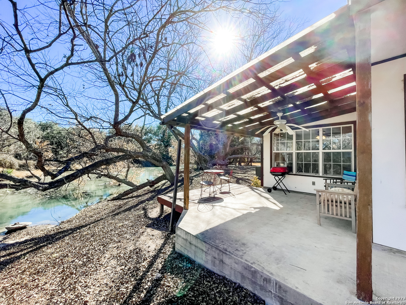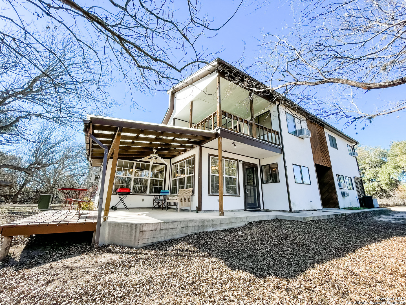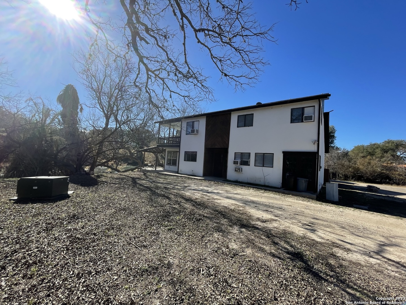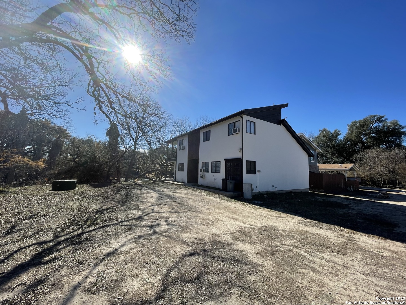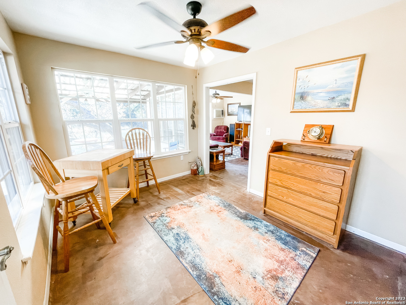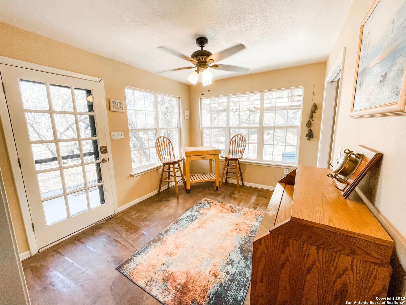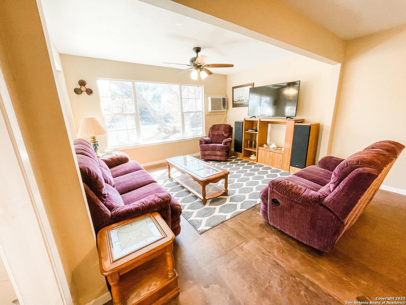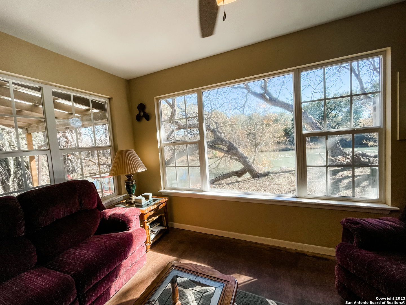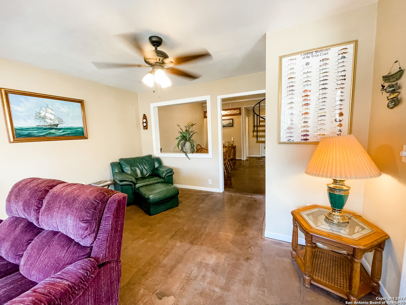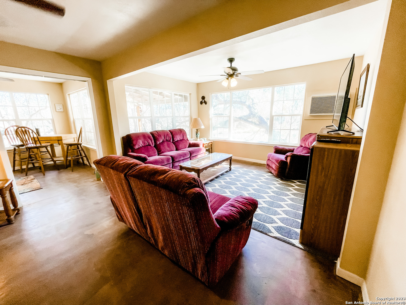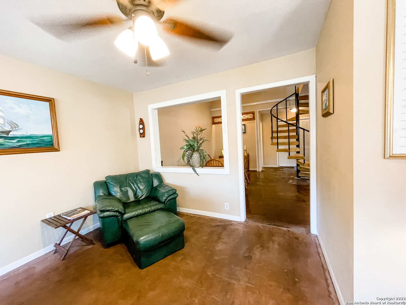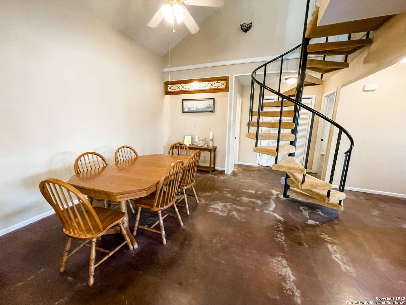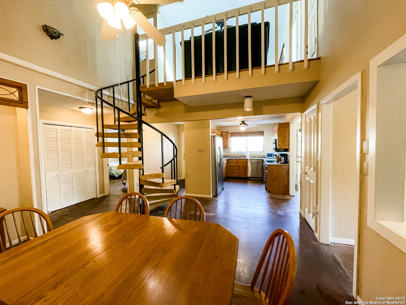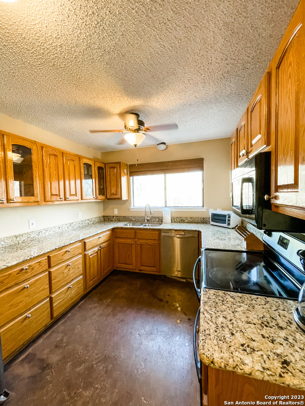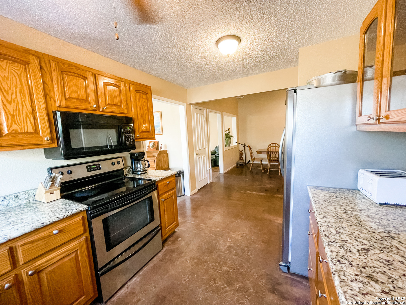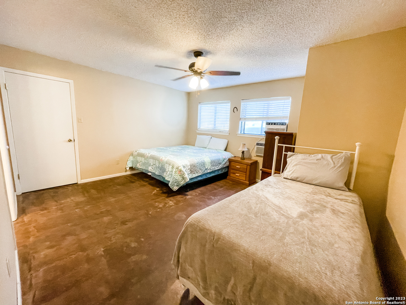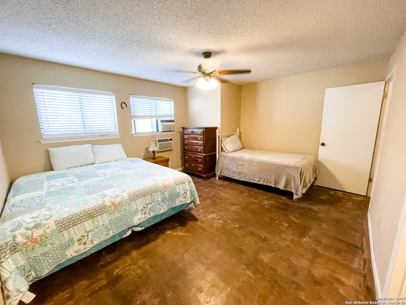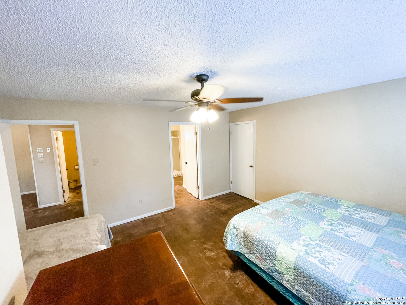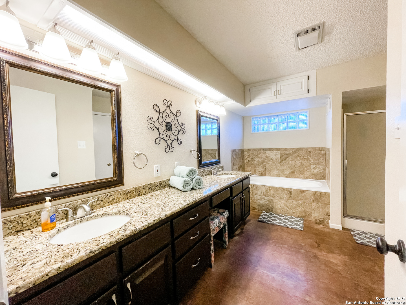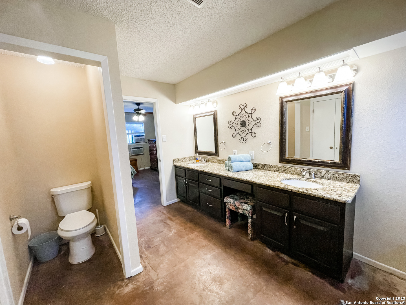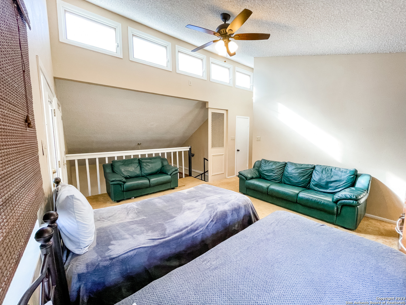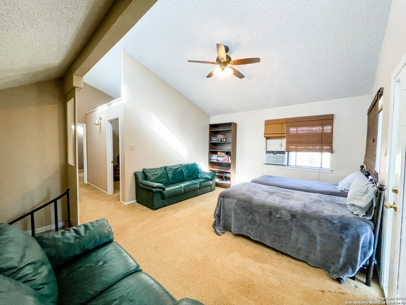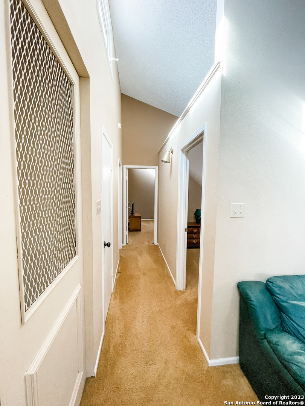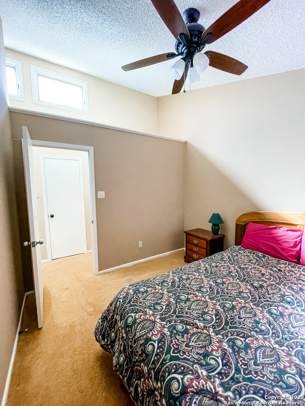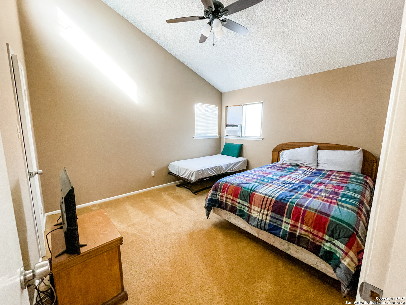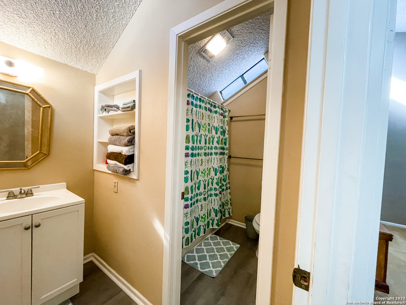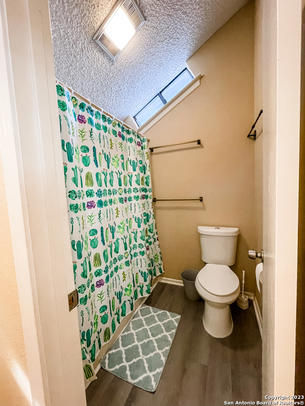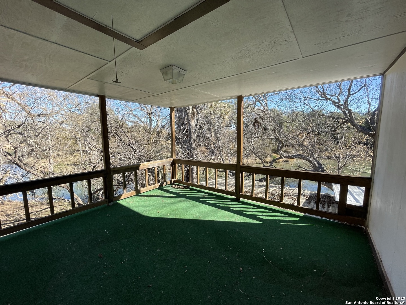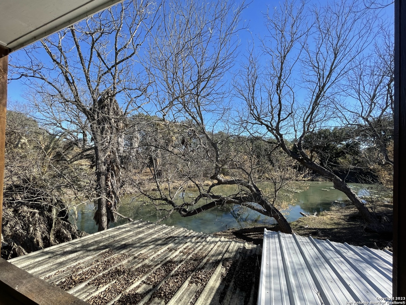Property Details
Via Chaca
Brackettville, TX 78832
$249,000
3 BD | 3 BA |
Property Description
Tucked at the end of a quiet street on 1 FCS lot with ancient live oaks & surrounded by well-groomed green area & out of flood zone. From the front patio and large living room windows you can enjoy unparallel Los Moras creek vista views! This home is currently an income producer on the VRBO website and continues to book throughout all seasons. However, this amazing property also makes for a home with the bonuses of what Fort Clark Spring has to offer along with its history. The large master suite is located on the main level and has a very large on-suite with updated "his and her" sinks and large tub you can enjoy a relaxing night in. Up the spiral staircase you're greeted with a large loft that can make for a separate family area or office. Additional bedrooms and tons of storage space is also located upstairs. Off the loft area you can enjoy a lovely evening on your upstairs porch and watch all the wildlife Fort Clark Springs host. You'll want to see this truly amazing water-front property for yourself and all it has to offer.
-
Type: Residential Property
-
Year Built: 1987
-
Cooling: 3+ Window/Wall
-
Heating: Window Unit
-
Lot Size: 0.04 Acres
Property Details
- Status:Available
- Type:Residential Property
- MLS #:1662725
- Year Built:1987
- Sq. Feet:1,908
Community Information
- Address:1078 Via Chaca Brackettville, TX 78832
- County:Kinney
- City:Brackettville
- Subdivision:FORT CLARK SPRINGS
- Zip Code:78832
School Information
- School System:Brackett ISD
- High School:Brackett
- Middle School:Brackett
- Elementary School:Jones Elementary
Features / Amenities
- Total Sq. Ft.:1,908
- Interior Features:One Living Area, Separate Dining Room, Walk-In Pantry, Loft, Utility Room Inside, High Ceilings, Laundry Main Level, Laundry Room, Walk in Closets, Attic - Finished
- Fireplace(s): Not Applicable
- Floor:Carpeting, Stained Concrete
- Inclusions:Ceiling Fans, Washer Connection, Dryer Connection, Washer, Dryer, Microwave Oven, Stove/Range, Refrigerator, Dishwasher, Vent Fan, Smoke Alarm, Electric Water Heater
- Master Bath Features:Tub/Shower Separate, Double Vanity
- Cooling:3+ Window/Wall
- Heating Fuel:Electric
- Heating:Window Unit
- Master:20x12
- Bedroom 2:12x12
- Bedroom 3:15x12
- Kitchen:12x12
Architecture
- Bedrooms:3
- Bathrooms:3
- Year Built:1987
- Stories:2
- Style:Two Story
- Roof:Composition
- Foundation:Slab
- Parking:None/Not Applicable
Property Features
- Neighborhood Amenities:Pool, Tennis, Golf Course, Park/Playground, Jogging Trails, Bike Trails, BBQ/Grill, Basketball Court, Volleyball Court
- Water/Sewer:City
Tax and Financial Info
- Proposed Terms:Conventional, FHA, VA, Cash
- Total Tax:2603
3 BD | 3 BA | 1,908 SqFt
© 2024 Lone Star Real Estate. All rights reserved. The data relating to real estate for sale on this web site comes in part from the Internet Data Exchange Program of Lone Star Real Estate. Information provided is for viewer's personal, non-commercial use and may not be used for any purpose other than to identify prospective properties the viewer may be interested in purchasing. Information provided is deemed reliable but not guaranteed. Listing Courtesy of Emily Santellano with Starr Realty and Ranch.

