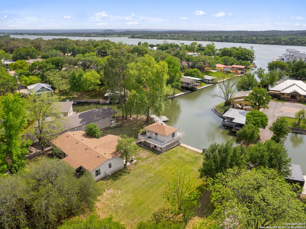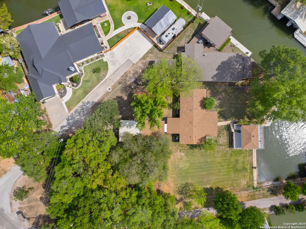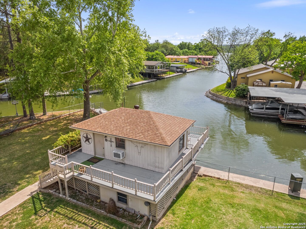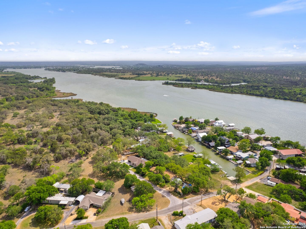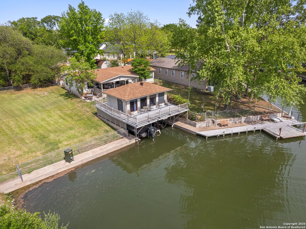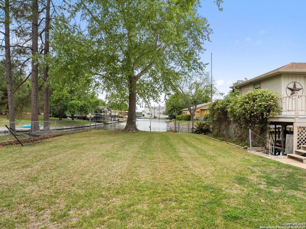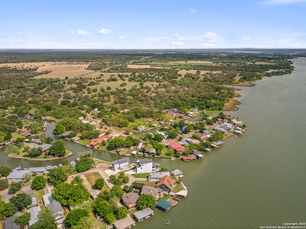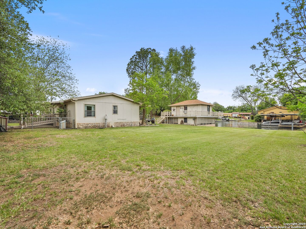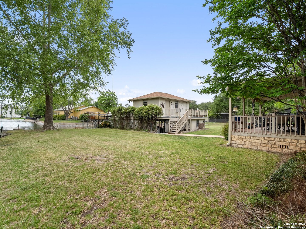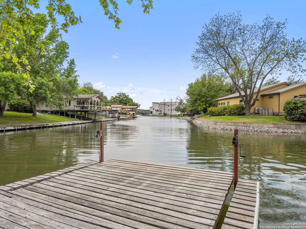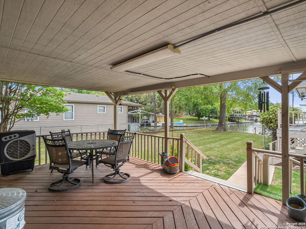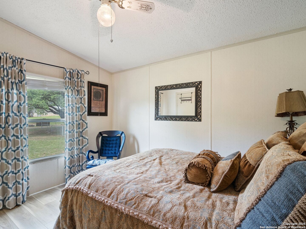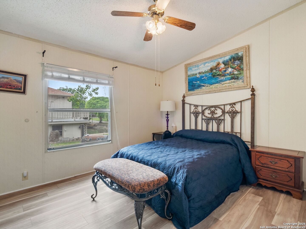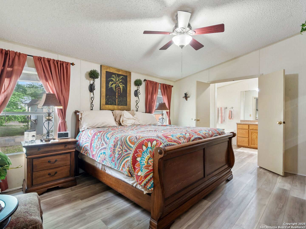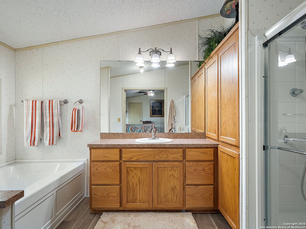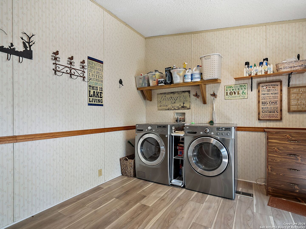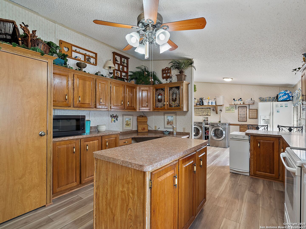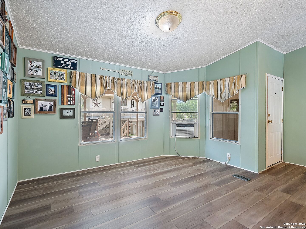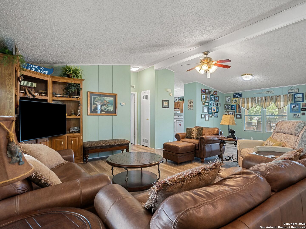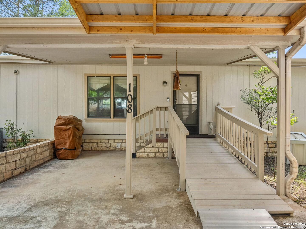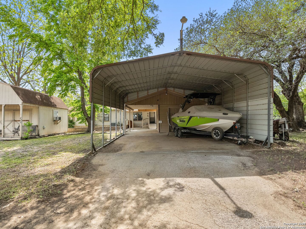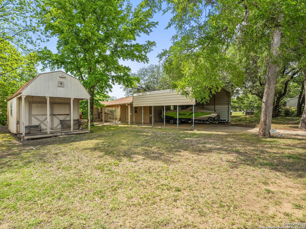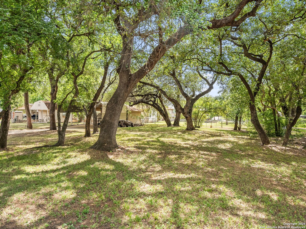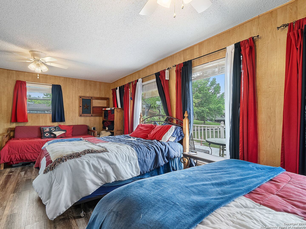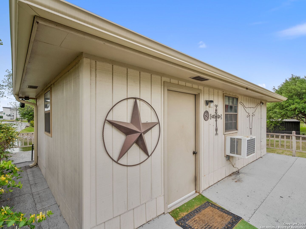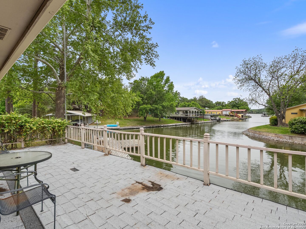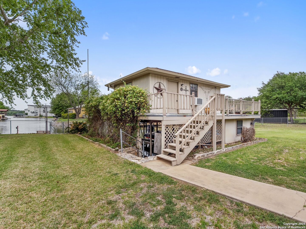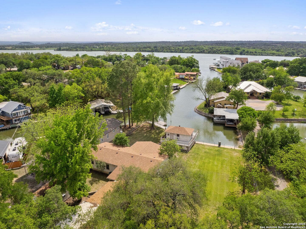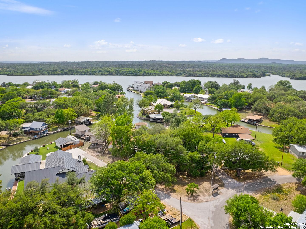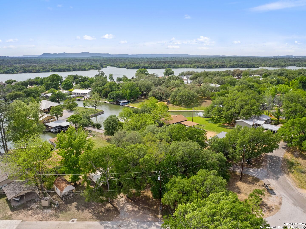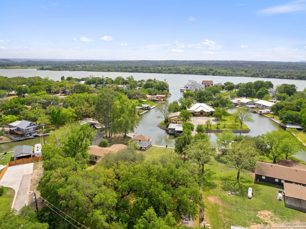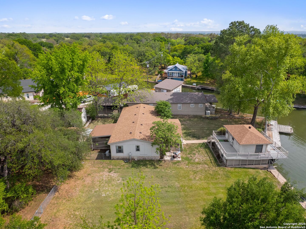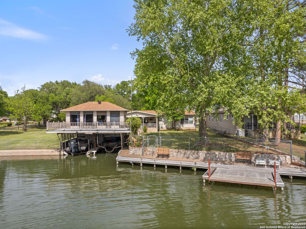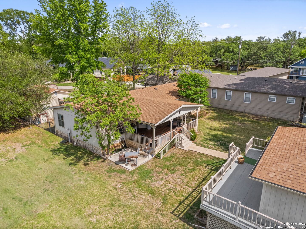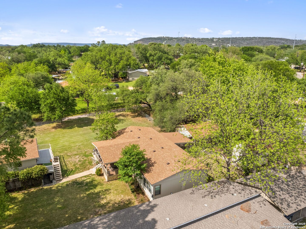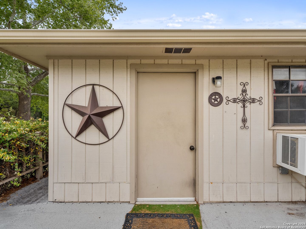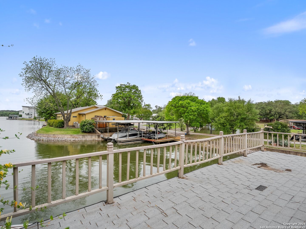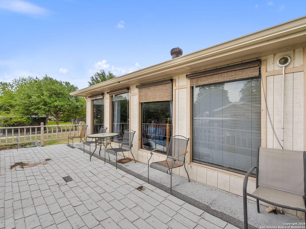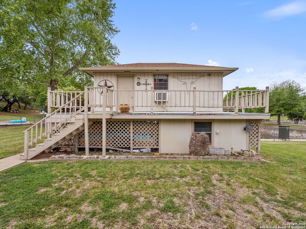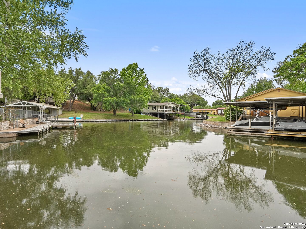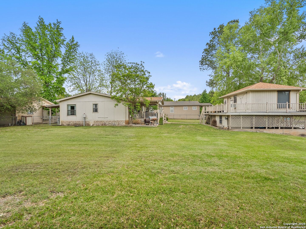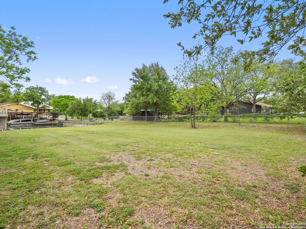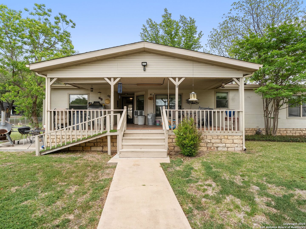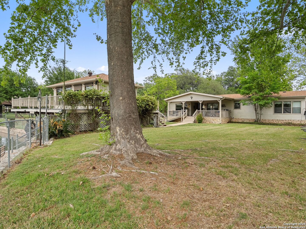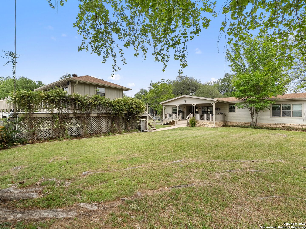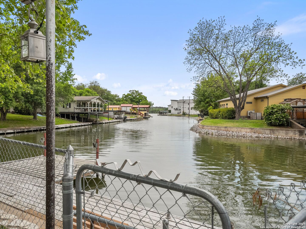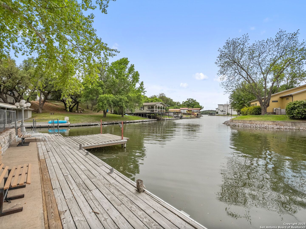Property Details
County Road 136 C
Kingsland, TX 78639
$760,000
3 BD | 2 BA |
Property Description
This charming home sits on a 0.724-acre lot with over 130 feet of waterfront on constant-level Lake LBJ. Enjoy the lake from within a protected canal, with open-water views. Enjoy endless opportunities for boating, fishing, swimming, and lakeside relaxation right from your backyard. The property also features a boathouse with an additional dwelling above, perfect for use as a guest suite, or private retreat. The expansive lot provides plenty of space for outdoor entertaining, gardening, or future expansions. Located in the heart of Kingsland, TX, this property offers the perfect blend of peaceful lake living and convenience, with easy access to local restaurants, shops, and golf courses. Don't miss your chance to own a slice of waterfront paradise-schedule a showing today!
-
Type: Manufactured
-
Year Built: 1991
-
Cooling: One Central,3+ Window/Wall
-
Heating: Central,1 Unit
-
Lot Size: 0.76 Acres
Property Details
- Status:Available
- Type:Manufactured
- MLS #:1849110
- Year Built:1991
- Sq. Feet:1,680
Community Information
- Address:108 County Road 136 C Kingsland, TX 78639
- County:Burnet
- City:Kingsland
- Subdivision:Twin Isles
- Zip Code:78639
School Information
- School System:Marble Falls Isd
- High School:Call District
- Middle School:Call District
- Elementary School:Call District
Features / Amenities
- Total Sq. Ft.:1,680
- Interior Features:One Living Area, Liv/Din Combo, Island Kitchen, Utility Room Inside, 1st Floor Lvl/No Steps, All Bedrooms Downstairs, Laundry Main Level, Laundry Room, Walk in Closets
- Fireplace(s): Not Applicable
- Floor:Vinyl
- Inclusions:Electric Water Heater
- Master Bath Features:Shower Only, Double Vanity
- Exterior Features:Deck/Balcony, Chain Link Fence, Mature Trees, Detached Quarters, Additional Dwelling, Boat House, Dock, Water Front Improved
- Cooling:One Central, 3+ Window/Wall
- Heating Fuel:Electric
- Heating:Central, 1 Unit
- Master:15x13
- Bedroom 2:10x12
- Bedroom 3:10x12
- Dining Room:10x13
- Kitchen:13x16
Architecture
- Bedrooms:3
- Bathrooms:2
- Year Built:1991
- Stories:1
- Style:One Story
- Roof:Composition
- Foundation:Slab
- Parking:Two Car Garage, Detached
Property Features
- Neighborhood Amenities:Boat Ramp
- Water/Sewer:Private Well, City
Tax and Financial Info
- Proposed Terms:Conventional, FHA, VA, Cash
- Total Tax:9694.93
3 BD | 2 BA | 1,680 SqFt
© 2025 Lone Star Real Estate. All rights reserved. The data relating to real estate for sale on this web site comes in part from the Internet Data Exchange Program of Lone Star Real Estate. Information provided is for viewer's personal, non-commercial use and may not be used for any purpose other than to identify prospective properties the viewer may be interested in purchasing. Information provided is deemed reliable but not guaranteed. Listing Courtesy of Courage Criddle with Kuper Sotheby's Int'l Realty.

