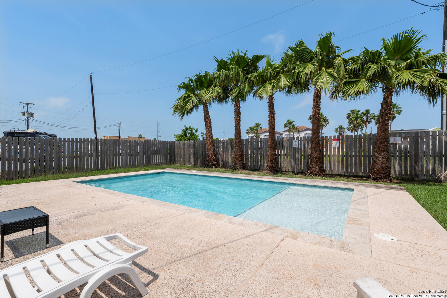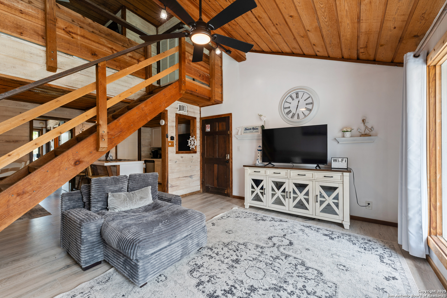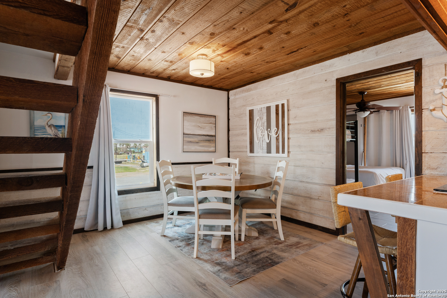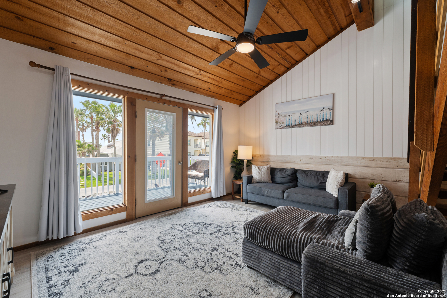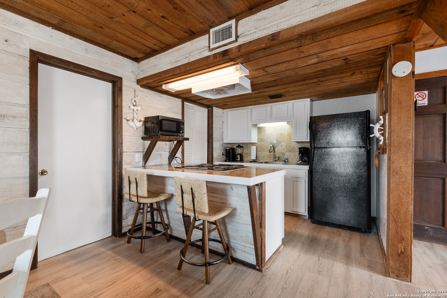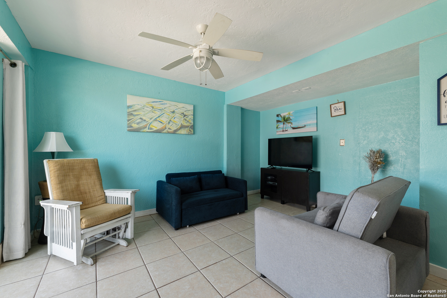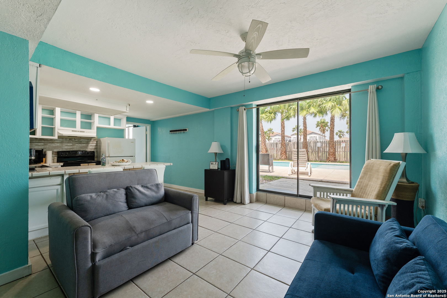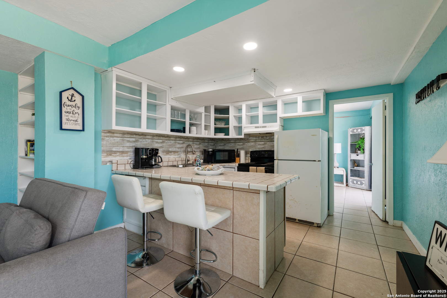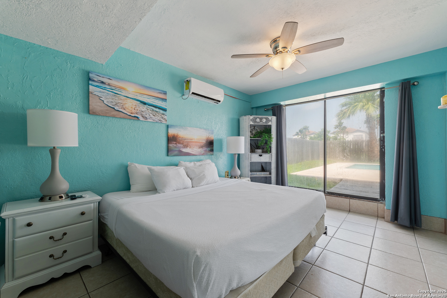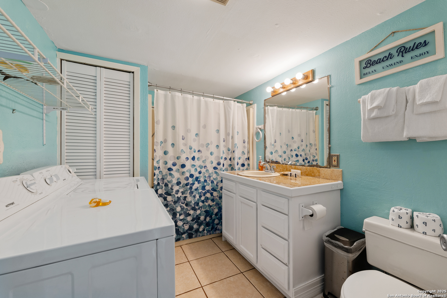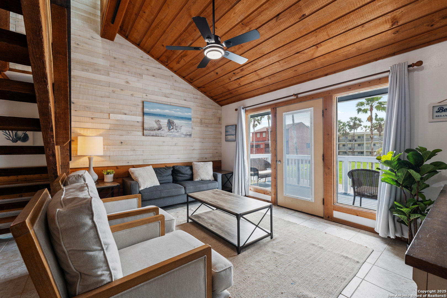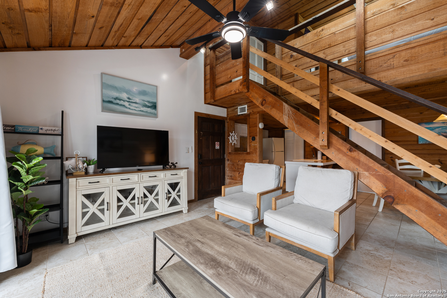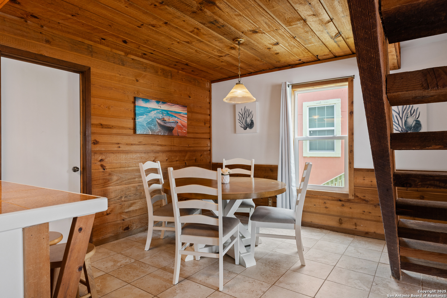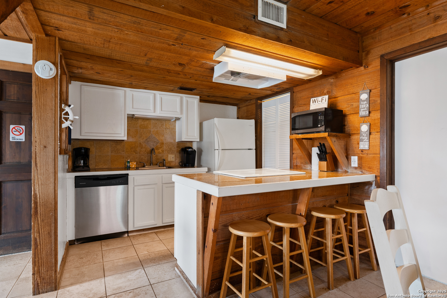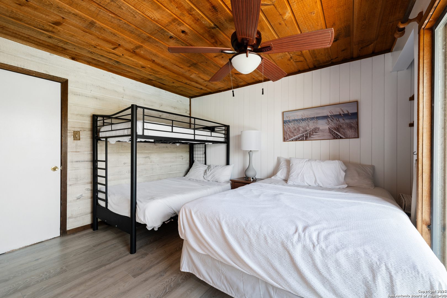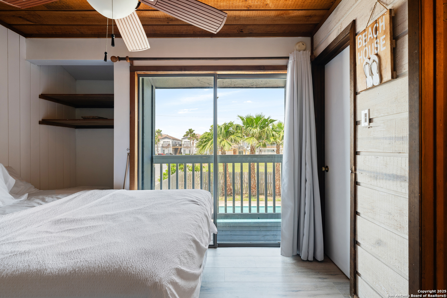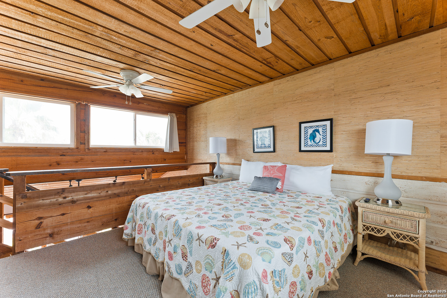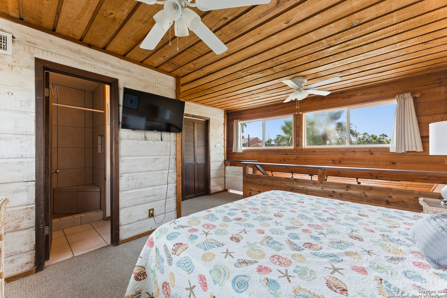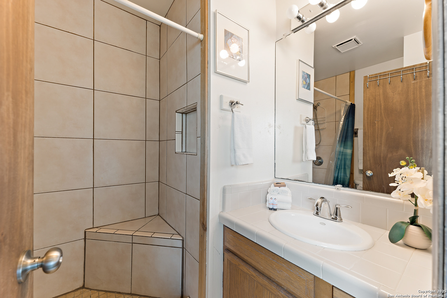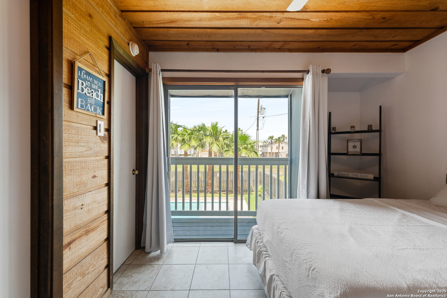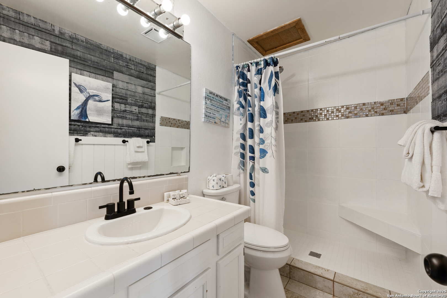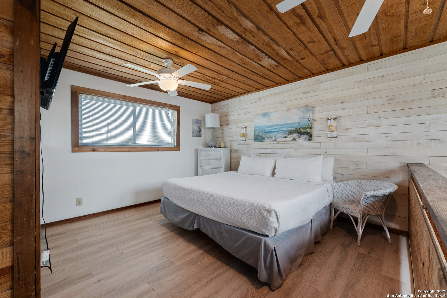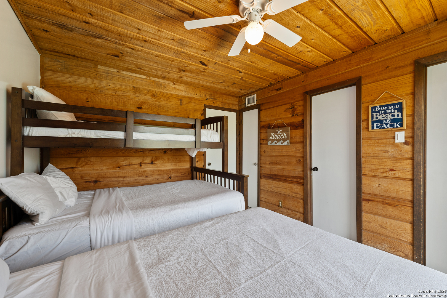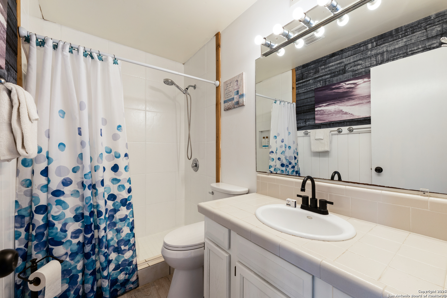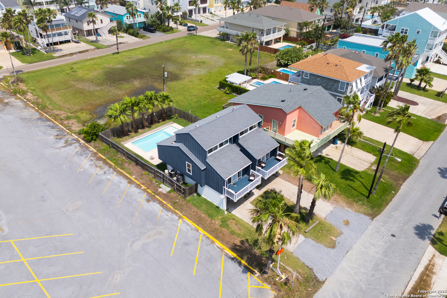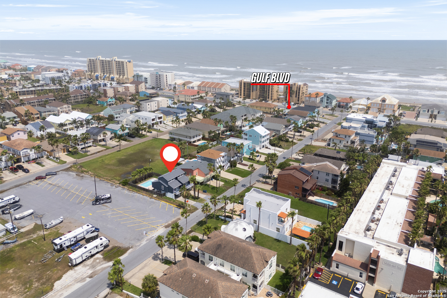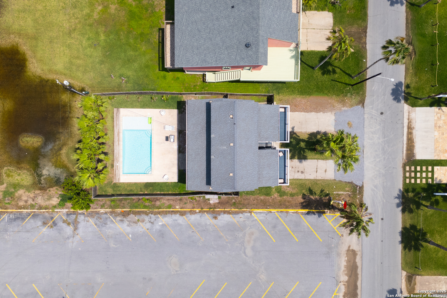Property Details
Georgia Ruth
South Padre Island, TX 78597
$1,100,000
5 BD | 5 BA |
Property Description
Welcome to your South Padre Island dream property-an incredibly versatile home just a five-minute walk from the beach and the popular Wanna Wanna Beach Bar & Grill. Whether you're looking for a spacious single-family vacation home or a high-income-producing short-term rental, this property offers the best of both worlds. Thoughtfully designed with flexibility in mind, the home features three identical two-bedroom, two-bath units, each with its own private garage and a mirrored layout that provides privacy and comfort for guests or extended family. Additionally, there's a one-bedroom, one-bath suite on the first floor, perfect for hosting extra guests or creating another rental opportunity. The backyard has been transformed into a private oasis with a stunning, newly installed oversized pool-ideal for unwinding after a beach day or entertaining in style. With its prime location, incredible layout, and strong rental potential, this property is truly a rare find on the island.
-
Type: Residential Property
-
Year Built: 1981
-
Cooling: One Central,Two Window/Wall
-
Heating: Central
-
Lot Size: 0.14 Acres
Property Details
- Status:Available
- Type:Residential Property
- MLS #:1857201
- Year Built:1981
- Sq. Feet:2,384
Community Information
- Address:108 Georgia Ruth South Padre Island, TX 78597
- County:Cameron
- City:South Padre Island
- Subdivision:PADRE BEACH
- Zip Code:78597
School Information
- School System:Port Isabel Isd
- High School:Port Isabel
- Middle School:Port Isabel
- Elementary School:Garriga
Features / Amenities
- Total Sq. Ft.:2,384
- Interior Features:Two Living Area
- Fireplace(s): Not Applicable
- Floor:Ceramic Tile, Vinyl, Laminate
- Inclusions:Washer Connection, Dryer Connection, Stove/Range
- Master Bath Features:Tub/Shower Combo
- Cooling:One Central, Two Window/Wall
- Heating Fuel:Electric
- Heating:Central
- Master:14x12
- Bedroom 2:12x10
- Bedroom 3:10x12
- Bedroom 4:12x10
- Kitchen:10x8
Architecture
- Bedrooms:5
- Bathrooms:5
- Year Built:1981
- Stories:3+
- Style:3 or More
- Roof:Composition
- Parking:Two Car Garage
Property Features
- Neighborhood Amenities:None
- Water/Sewer:Water System
Tax and Financial Info
- Proposed Terms:Conventional, VA
5 BD | 5 BA | 2,384 SqFt
© 2025 Lone Star Real Estate. All rights reserved. The data relating to real estate for sale on this web site comes in part from the Internet Data Exchange Program of Lone Star Real Estate. Information provided is for viewer's personal, non-commercial use and may not be used for any purpose other than to identify prospective properties the viewer may be interested in purchasing. Information provided is deemed reliable but not guaranteed. Listing Courtesy of Theresa Slater with FrontLine Realty.


