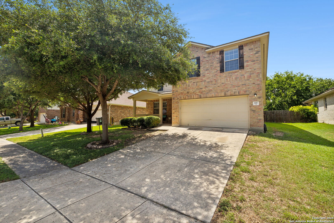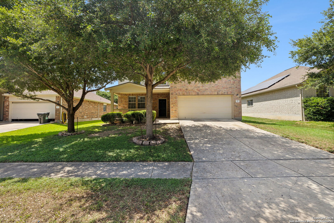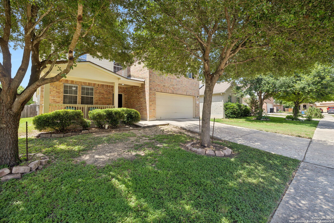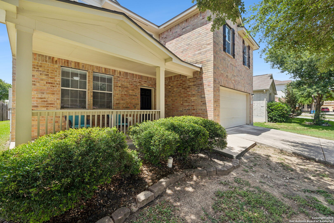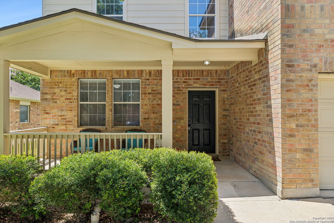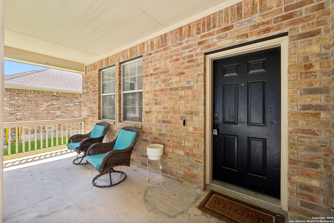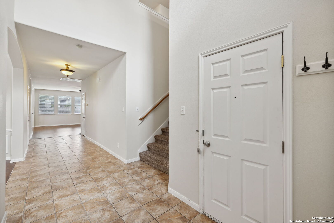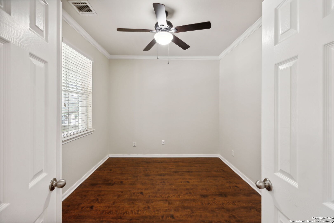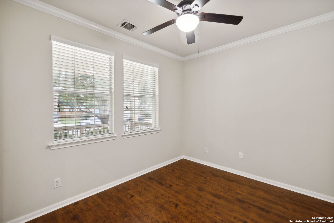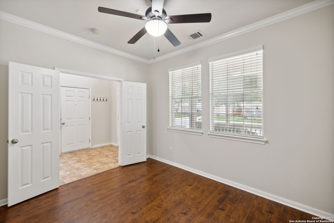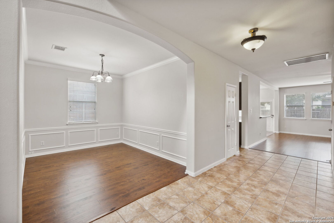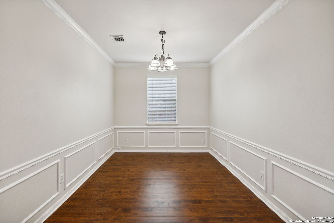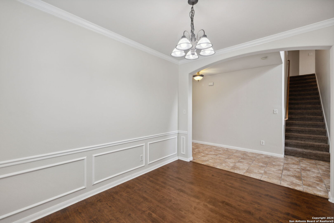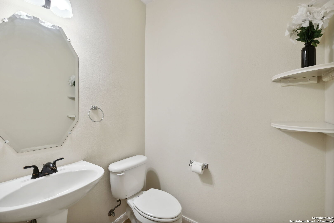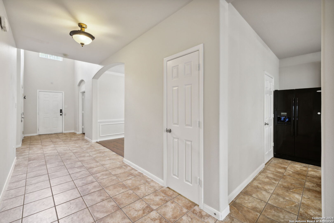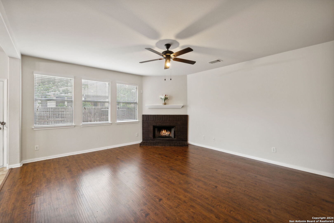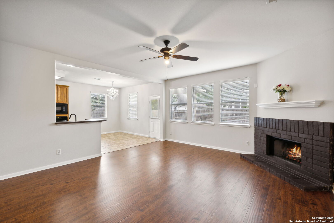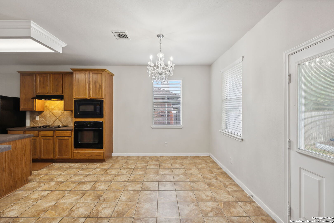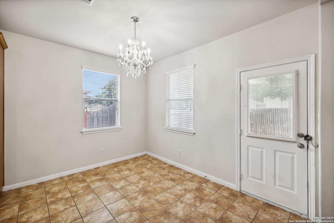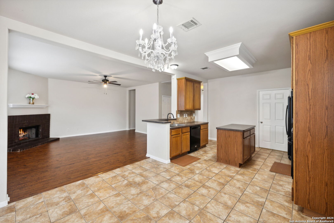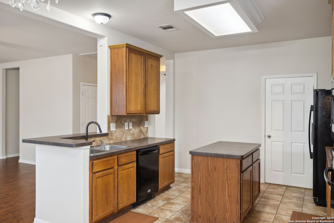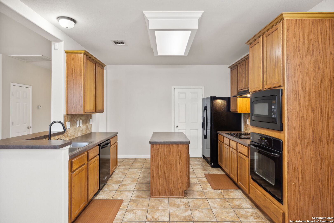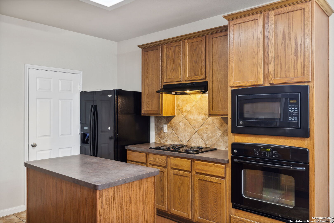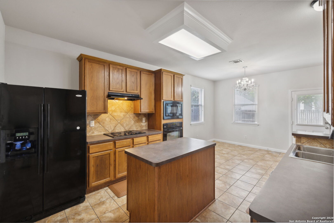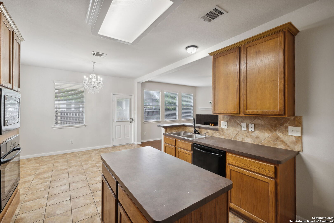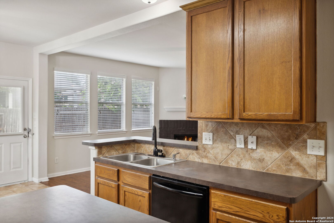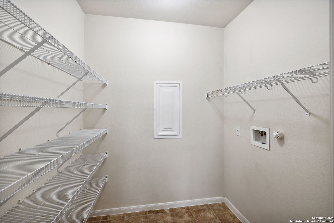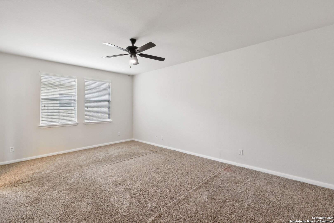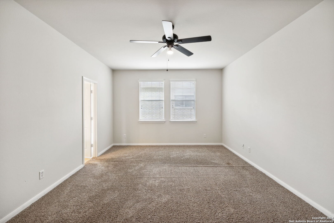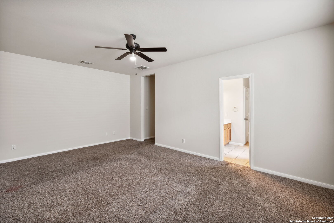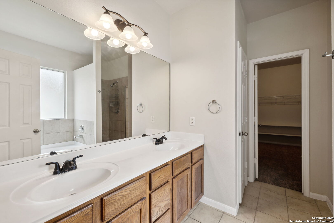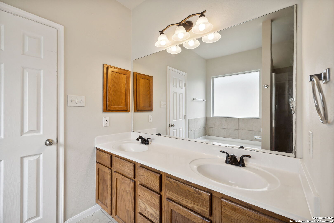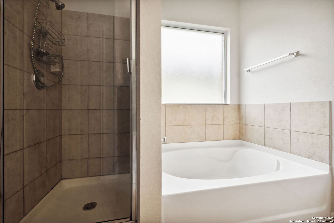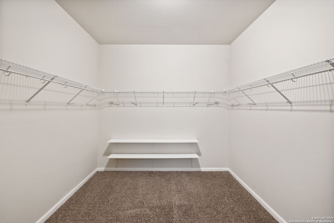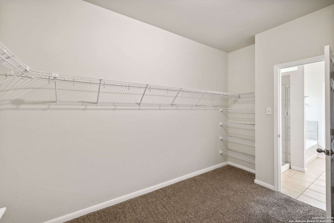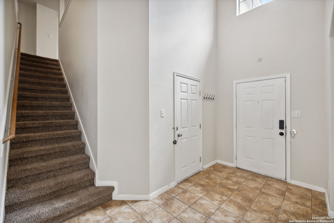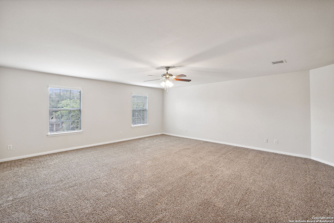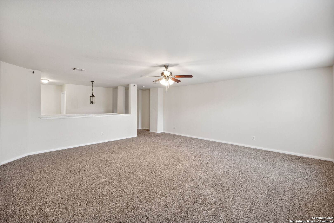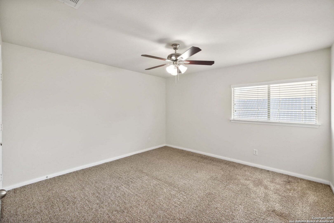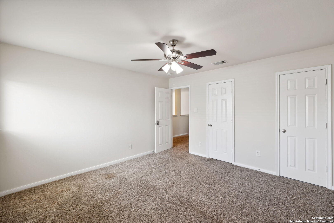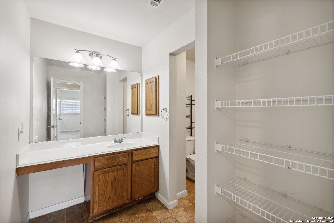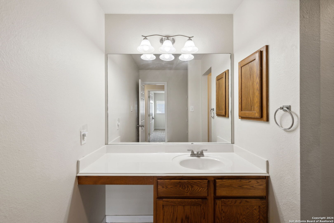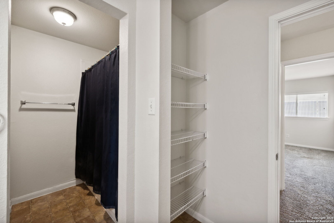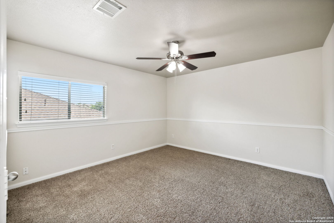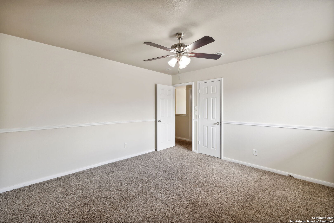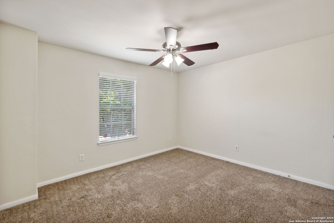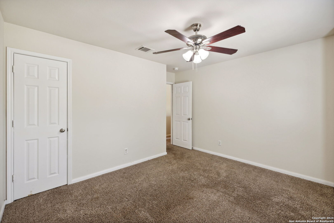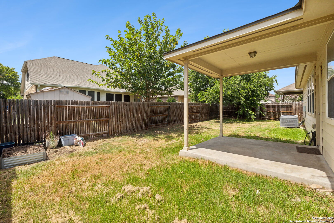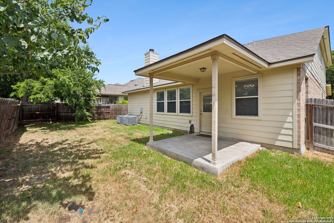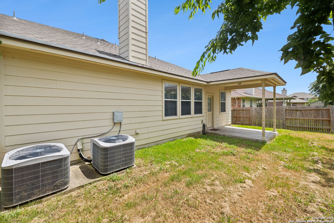Property Details
LING LN
Cibolo, TX 78108
$409,990
4 BD | 3 BA |
Property Description
***Price Improvement!*** Assumable VA LOAN 2.25% Fixed Rate !!! ------- This stunning 3024 sqft residence boasts 4 spacious bedrooms, 2.5 bathrooms, and a prime location. It's just a short stroll to the community pool, park, and playground. Minutes from Randolph AFB, shopping, and major highways, this property offers the perfect blend of convenience and tranquility. As you enter the home, you'll find a formal dining area and separate office downstairs followed by a spacious open floor plan. Home includes a large kitchen with built-in oven, stove-range, and microwave, perfect for entertaining. The master bedroom is located downstairs, accompanied by a generous bathroom, while upstairs you'll find three additional bedrooms and an expansive game room. The exterior boasts a covered front porch and back patio, making it ideal for relaxing or hosting gatherings. Priced below tax appraisal for a quick sale, don't miss this incredible opportunity to own your dream home! Owner financing option available, must contact for more information.
-
Type: Residential Property
-
Year Built: 2007
-
Cooling: Two Central
-
Heating: Central,Heat Pump
-
Lot Size: 0.15 Acres
Property Details
- Status:Available
- Type:Residential Property
- MLS #:1785601
- Year Built:2007
- Sq. Feet:3,024
Community Information
- Address:108 LING LN Cibolo, TX 78108
- County:Guadalupe
- City:Cibolo
- Subdivision:BUFFALO CROSSING #3
- Zip Code:78108
School Information
- School System:Schertz-Cibolo-Universal City ISD
- High School:Steele
- Middle School:Dobie J. Frank
- Elementary School:Wiederstein
Features / Amenities
- Total Sq. Ft.:3,024
- Interior Features:Two Living Area, Separate Dining Room, Eat-In Kitchen, Two Eating Areas, Island Kitchen, Breakfast Bar, Walk-In Pantry, Study/Library, Loft, Utility Room Inside, Secondary Bedroom Down, High Ceilings, Open Floor Plan, High Speed Internet, Laundry Main Level, Laundry Room, Laundry in Kitchen, Walk in Closets, Attic - Partially Floored, Attic - Pull Down Stairs, Attic - Radiant Barrier Decking
- Fireplace(s): One, Living Room, Wood Burning
- Floor:Carpeting, Ceramic Tile, Laminate
- Inclusions:Ceiling Fans, Chandelier, Washer Connection, Dryer Connection, Built-In Oven, Microwave Oven, Stove/Range, Refrigerator, Disposal, Dishwasher, Smoke Alarm, Electric Water Heater, Garage Door Opener
- Master Bath Features:Tub/Shower Separate, Double Vanity, Garden Tub
- Cooling:Two Central
- Heating Fuel:Electric
- Heating:Central, Heat Pump
- Master:19x14
- Bedroom 2:13x13
- Bedroom 3:14x13
- Bedroom 4:13x11
- Dining Room:12x10
- Family Room:18x16
- Kitchen:12x12
- Office/Study:12x11
Architecture
- Bedrooms:4
- Bathrooms:3
- Year Built:2007
- Stories:2
- Style:Two Story
- Roof:Composition
- Foundation:Slab
- Parking:Two Car Garage
Property Features
- Neighborhood Amenities:Pool, Park/Playground, Jogging Trails
- Water/Sewer:Water System, Sewer System
Tax and Financial Info
- Proposed Terms:Conventional, FHA, VA, 1st Seller Carry, Cash
- Total Tax:8436.62
4 BD | 3 BA | 3,024 SqFt
© 2024 Lone Star Real Estate. All rights reserved. The data relating to real estate for sale on this web site comes in part from the Internet Data Exchange Program of Lone Star Real Estate. Information provided is for viewer's personal, non-commercial use and may not be used for any purpose other than to identify prospective properties the viewer may be interested in purchasing. Information provided is deemed reliable but not guaranteed. Listing Courtesy of Cristian Olvera with eXp Realty.

