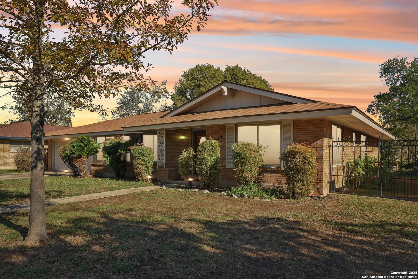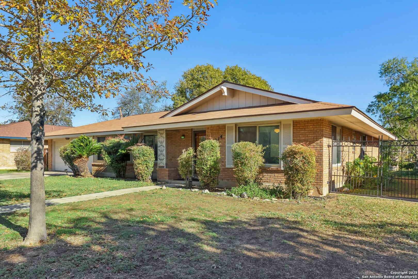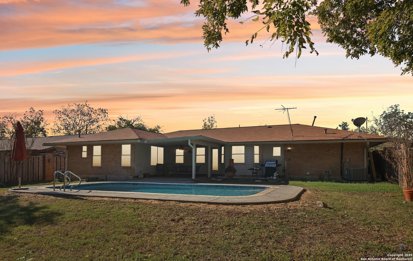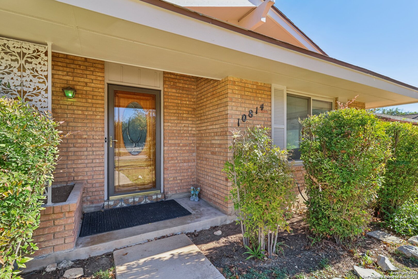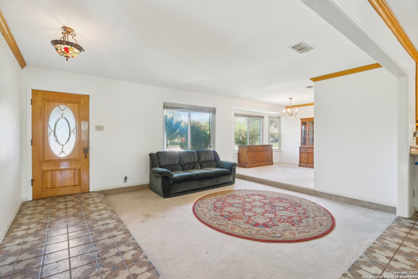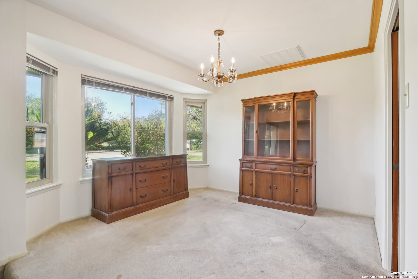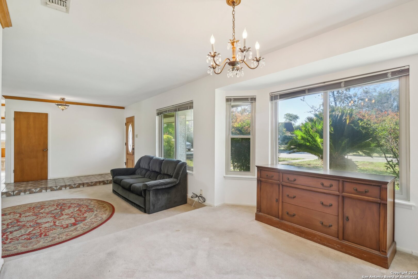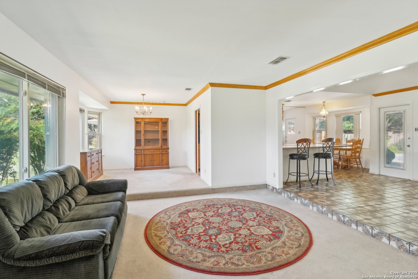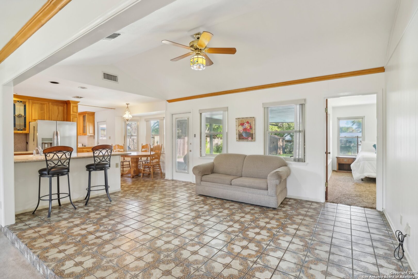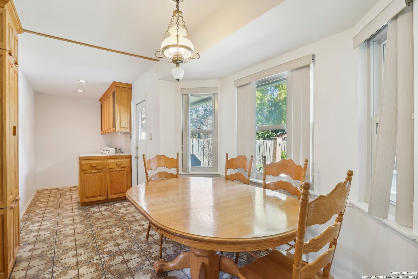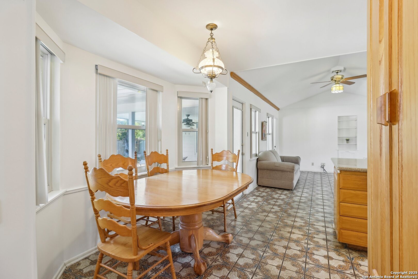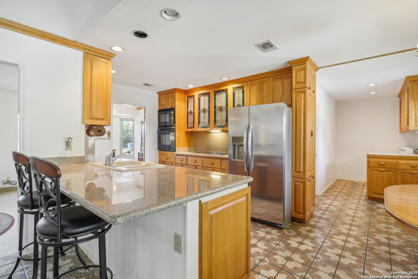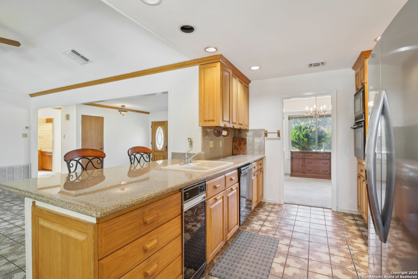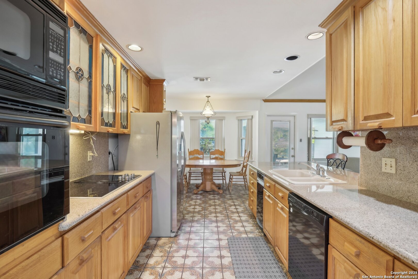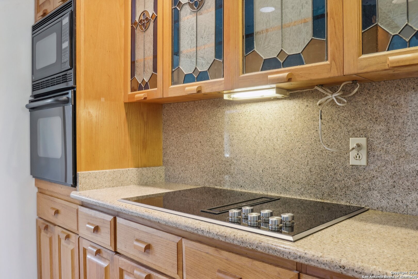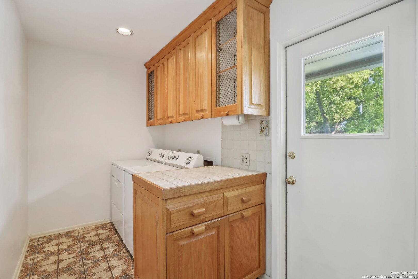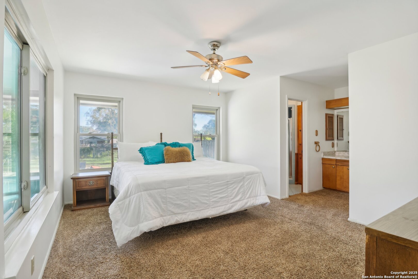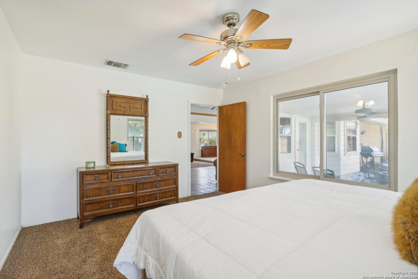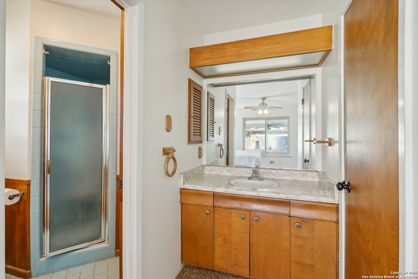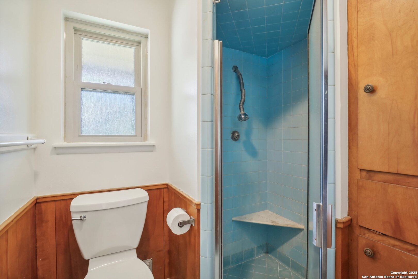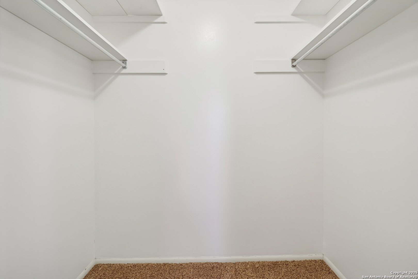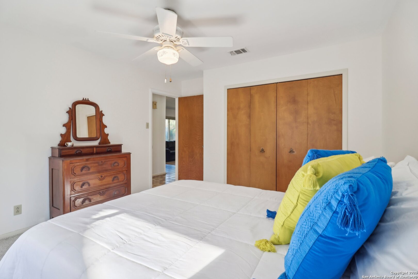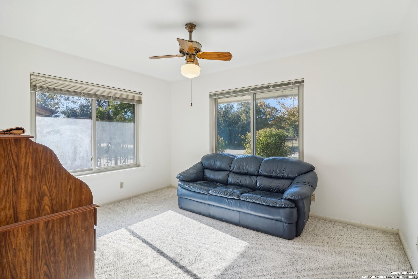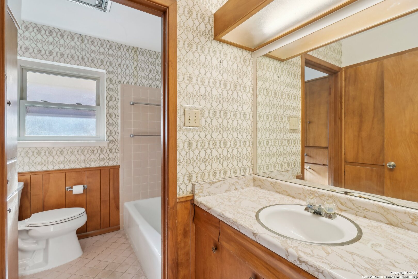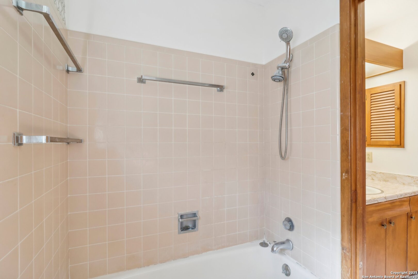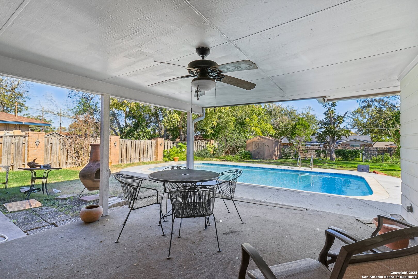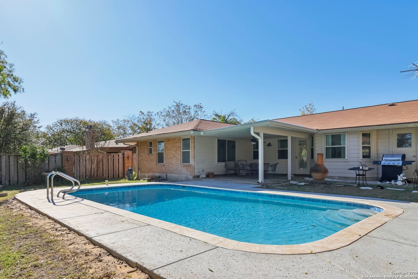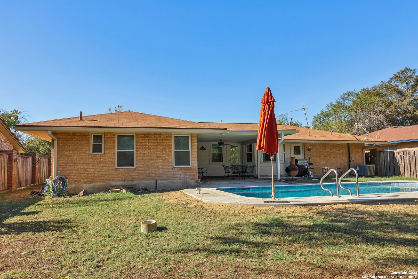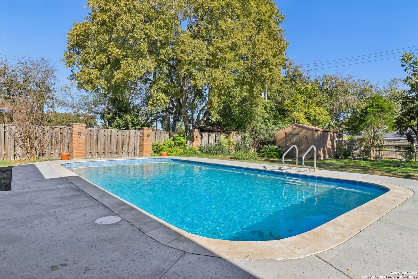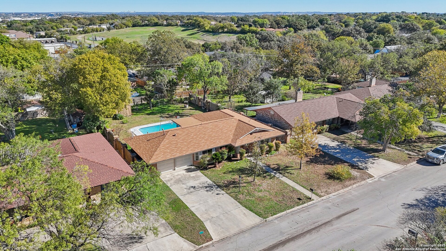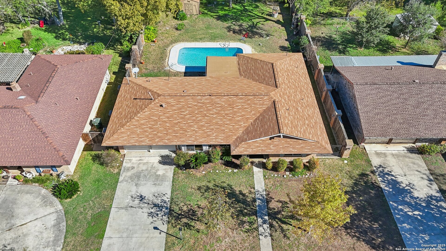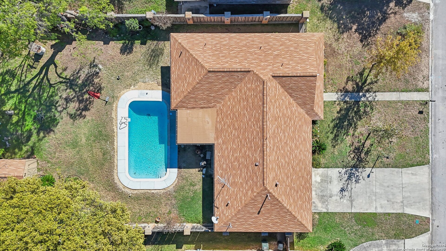Property Details
Mount Tipton
San Antonio, TX 78213
$385,000
3 BD | 2 BA |
Property Description
Discover this delightful mid-century home in the highly desired Harmony Hills! Situated on an oversized lot, this property offers endless charm and modern potential. Key Features: Year Built: 1968 - timeless architecture with classic details. Backyard Oasis: Relax by the sparkling pool, perfect for Texas summers! Oversized Yard: A dream for gardeners, entertainers, or families seeking space. Prime Location: Nestled in a quiet yet convenient area, with top-rated schools, dining, and shopping nearby. This home combines vintage appeal with the opportunity to create your dream space. Come home to a well sought out area in the heart of San Antonio. Pool Resurface 11/24. Fresh paint throughout 10/24. Some photos Virtually Staged.
-
Type: Residential Property
-
Year Built: 1968
-
Cooling: One Central
-
Heating: Central
-
Lot Size: 0.31 Acres
Property Details
- Status:Available
- Type:Residential Property
- MLS #:1857531
- Year Built:1968
- Sq. Feet:1,756
Community Information
- Address:10814 Mount Tipton San Antonio, TX 78213
- County:Bexar
- City:San Antonio
- Subdivision:OAK GLEN PK/CASTLE PK
- Zip Code:78213
School Information
- School System:North East I.S.D
- High School:Churchill
- Middle School:Eisenhower
- Elementary School:Castle Hills
Features / Amenities
- Total Sq. Ft.:1,756
- Interior Features:Two Living Area, Liv/Din Combo, Eat-In Kitchen, Two Eating Areas, Breakfast Bar, Walk in Closets
- Fireplace(s): Not Applicable
- Floor:Carpeting, Ceramic Tile
- Inclusions:Washer Connection, Dryer Connection, Stove/Range, Refrigerator, Dishwasher, City Garbage service
- Master Bath Features:Shower Only
- Exterior Features:Covered Patio, Privacy Fence, Chain Link Fence, Wrought Iron Fence
- Cooling:One Central
- Heating Fuel:Electric
- Heating:Central
- Master:14x13
- Bedroom 2:12x12
- Bedroom 3:12x12
- Family Room:14x16
- Kitchen:10x7
Architecture
- Bedrooms:3
- Bathrooms:2
- Year Built:1968
- Stories:1
- Style:One Story, Traditional
- Roof:Composition
- Foundation:Slab
- Parking:Two Car Garage
Property Features
- Neighborhood Amenities:None
- Water/Sewer:City
Tax and Financial Info
- Proposed Terms:Conventional, FHA, VA, Cash
- Total Tax:7783.73
3 BD | 2 BA | 1,756 SqFt
© 2025 Lone Star Real Estate. All rights reserved. The data relating to real estate for sale on this web site comes in part from the Internet Data Exchange Program of Lone Star Real Estate. Information provided is for viewer's personal, non-commercial use and may not be used for any purpose other than to identify prospective properties the viewer may be interested in purchasing. Information provided is deemed reliable but not guaranteed. Listing Courtesy of Tarrah Stewart with Heritage Homes & Ranches.

