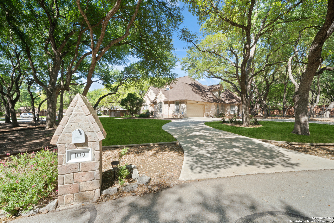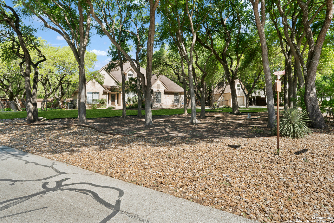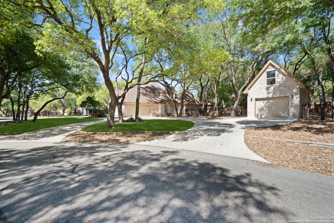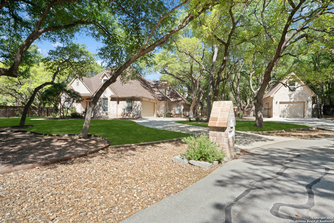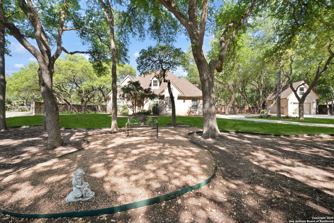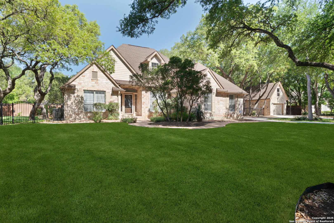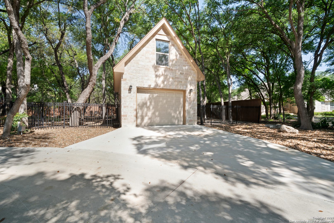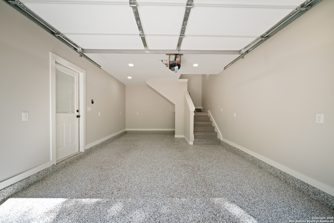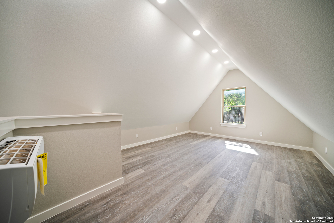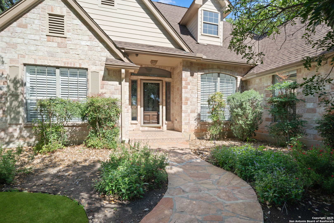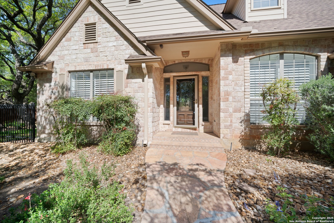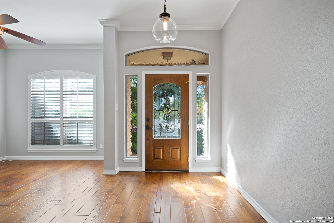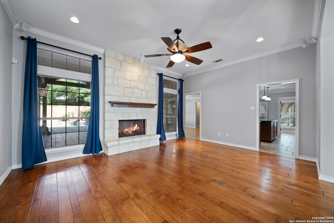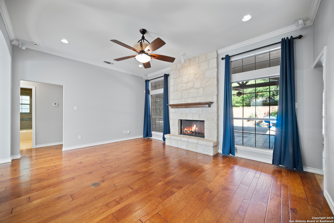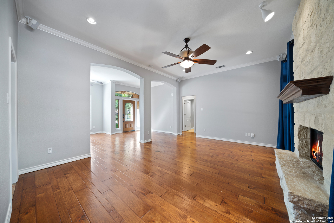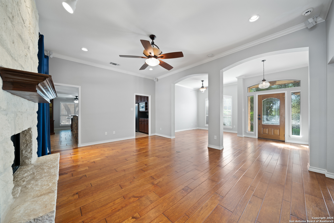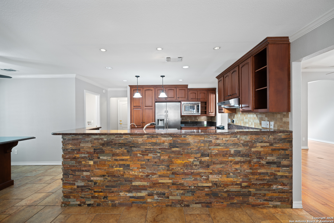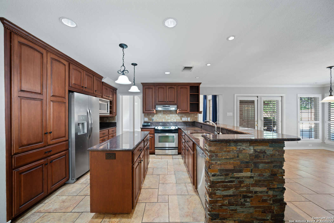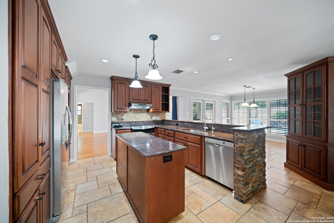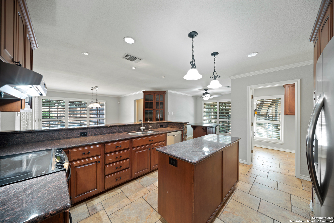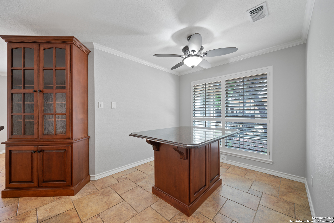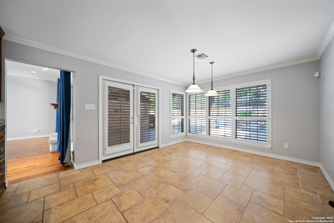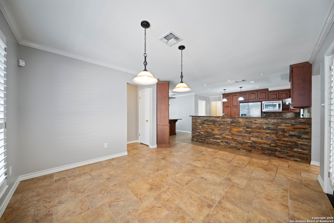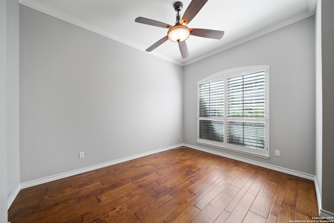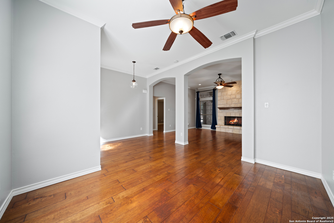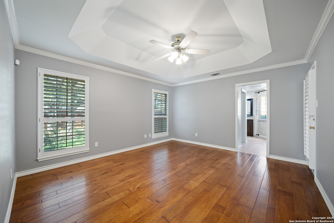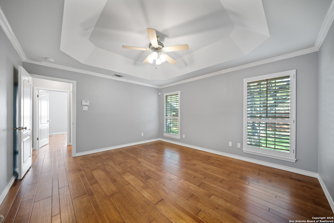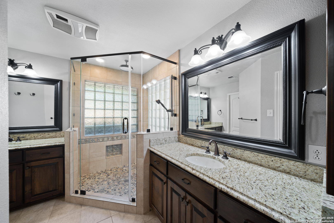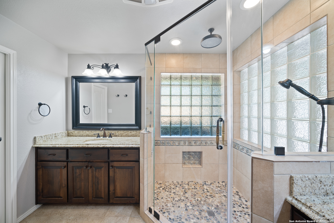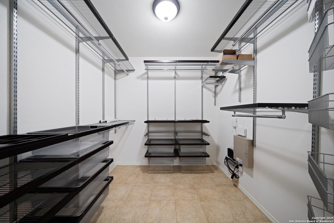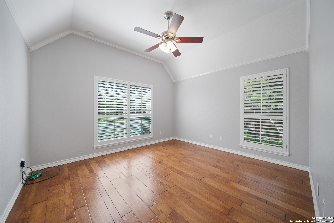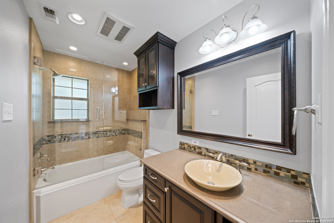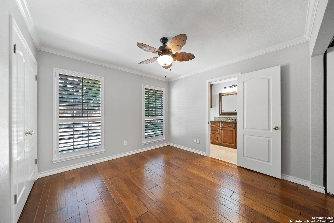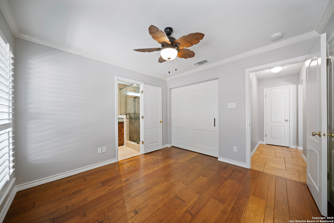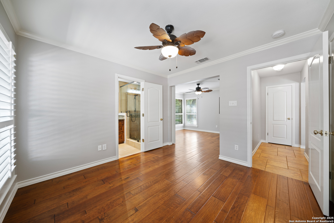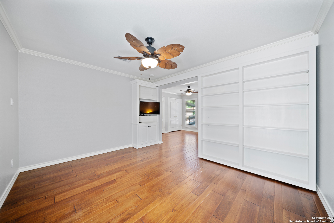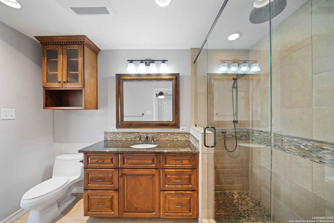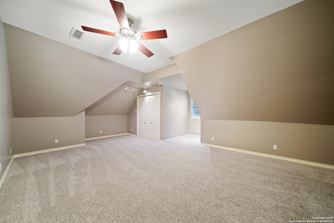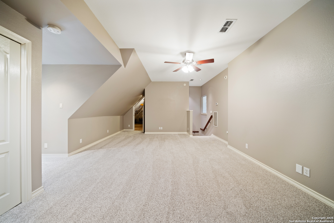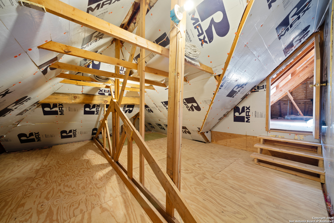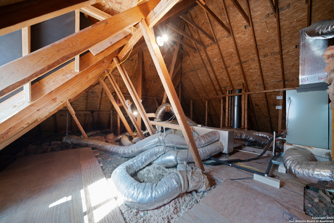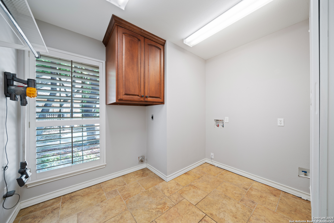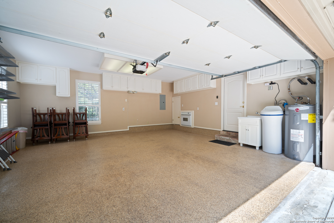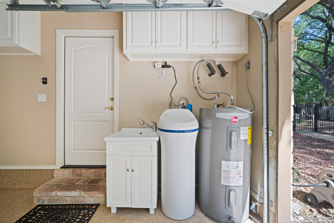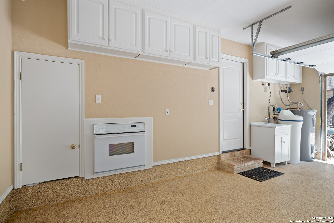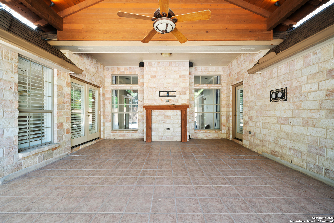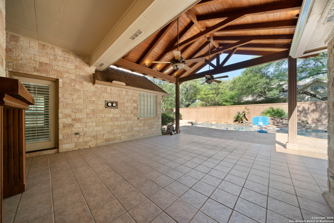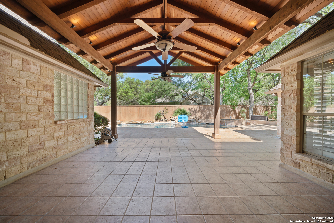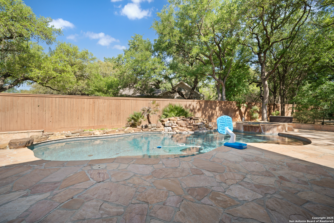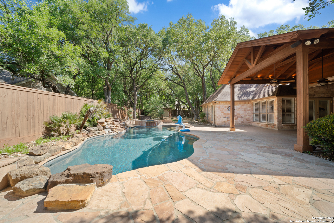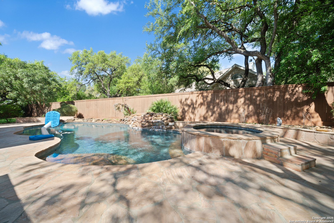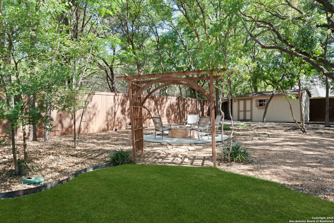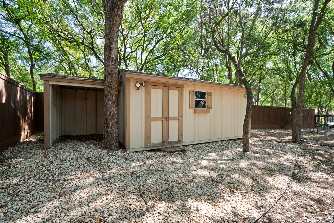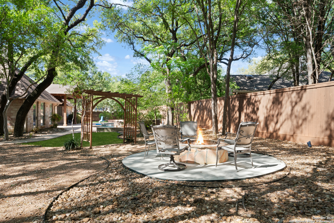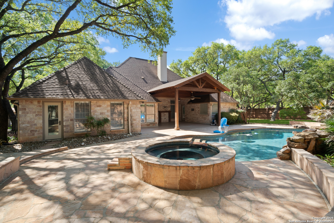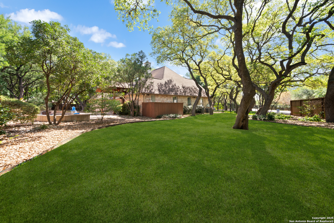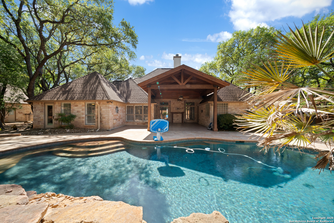Property Details
Agarita
Cibolo, TX 78108
$639,900
3 BD | 3 BA |
Property Description
Welcome to this beautiful Cibolo home in the Royal Oaks's Subdivision without a "Mandatory HOA", complete with an in-ground pool. Every room is designed with comfort and style in mind, perfect for both relaxation and entertainment. The master bedroom offers a true retreat after a long day at work. Step outside to a professionally landscaped yard with a large, covered patio ideal for outdoor dining or simply enjoying the peaceful surroundings. Above the third car garage, you'll find a huge room suitable for either an office or a game room. This Texas-sized lot, just shy of an acre, provides plenty of space and privacy. Families will appreciate that the property is zoned for the sought-after schools in SCUCISD. Don't miss the opportunity to make your home-ownership dreams a reality. Be sure to add this property to your list of must-see homes.
-
Type: Residential Property
-
Year Built: 1996
-
Cooling: One Central
-
Heating: Central
-
Lot Size: 0.63 Acres
Property Details
- Status:Contract Pending
- Type:Residential Property
- MLS #:1857505
- Year Built:1996
- Sq. Feet:2,703
Community Information
- Address:109 Agarita Cibolo, TX 78108
- County:Guadalupe
- City:Cibolo
- Subdivision:ROYAL OAK ACRES
- Zip Code:78108
School Information
- School System:Schertz-Cibolo-Universal City ISD
- High School:Call District
- Middle School:Call District
- Elementary School:Call District
Features / Amenities
- Total Sq. Ft.:2,703
- Interior Features:One Living Area, Liv/Din Combo, Separate Dining Room, Eat-In Kitchen, Island Kitchen, Breakfast Bar, Game Room, Utility Room Inside, High Ceilings, High Speed Internet, All Bedrooms Downstairs, Laundry Main Level, Walk in Closets, Attic - Access only, Attic - Finished
- Fireplace(s): Not Applicable
- Floor:Carpeting, Ceramic Tile, Wood
- Inclusions:Ceiling Fans, Washer Connection, Dryer Connection, Cook Top, Built-In Oven, Self-Cleaning Oven, Microwave Oven, Refrigerator, Disposal, Dishwasher, Ice Maker Connection, Water Softener (owned), Smoke Alarm, Electric Water Heater, Garage Door Opener
- Master Bath Features:Shower Only, Double Vanity
- Exterior Features:Covered Patio, Privacy Fence, Double Pane Windows, Storage Building/Shed, Has Gutters, Mature Trees
- Cooling:One Central
- Heating Fuel:Electric
- Heating:Central
- Master:16x13
- Bedroom 2:13x12
- Bedroom 3:13x13
- Dining Room:16x13
- Family Room:18x14
- Kitchen:12x11
Architecture
- Bedrooms:3
- Bathrooms:3
- Year Built:1996
- Stories:1
- Style:One Story
- Roof:Composition
- Foundation:Slab
- Parking:Three Car Garage
Property Features
- Neighborhood Amenities:None
- Water/Sewer:Water System, Sewer System
Tax and Financial Info
- Proposed Terms:Conventional, FHA, VA, TX Vet, Cash
- Total Tax:8705
3 BD | 3 BA | 2,703 SqFt
© 2025 Lone Star Real Estate. All rights reserved. The data relating to real estate for sale on this web site comes in part from the Internet Data Exchange Program of Lone Star Real Estate. Information provided is for viewer's personal, non-commercial use and may not be used for any purpose other than to identify prospective properties the viewer may be interested in purchasing. Information provided is deemed reliable but not guaranteed. Listing Courtesy of Rudy Andabaker with Global Realty Group.

