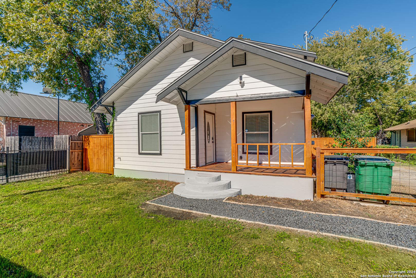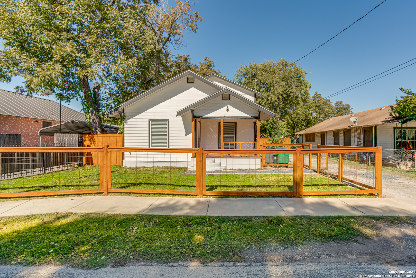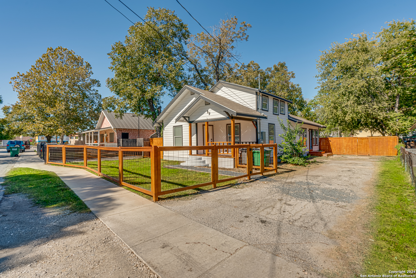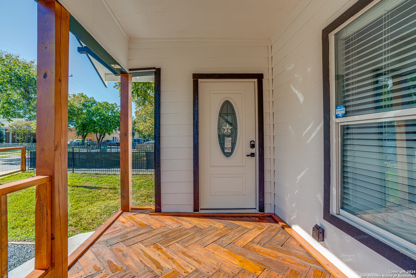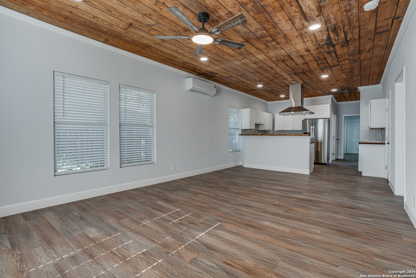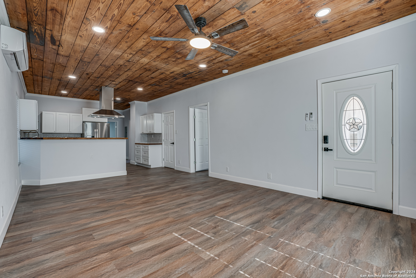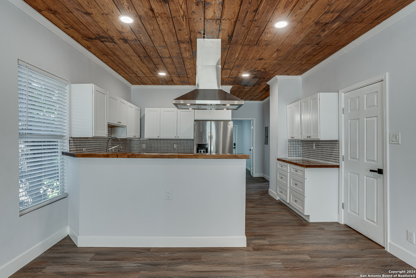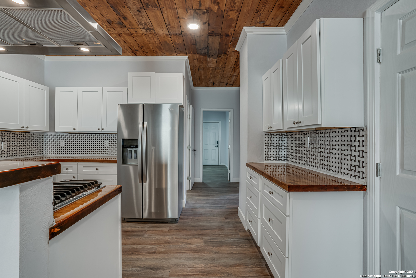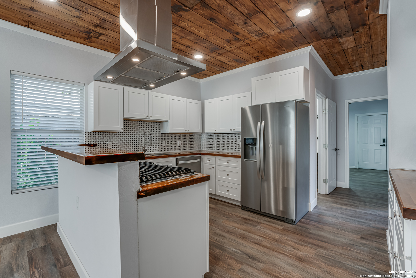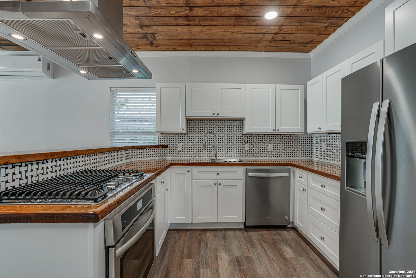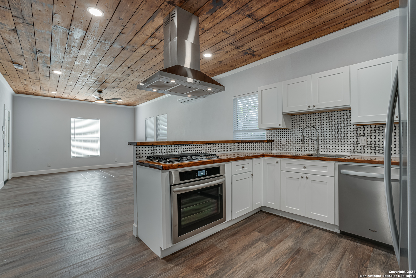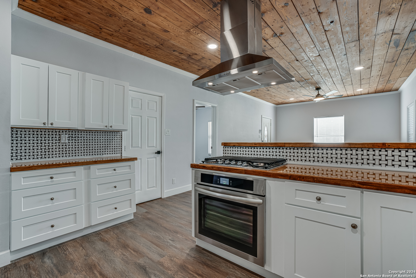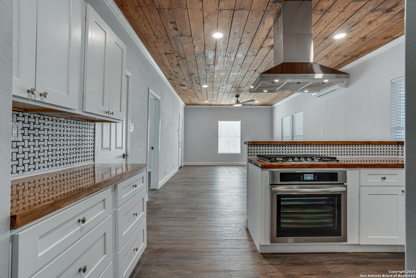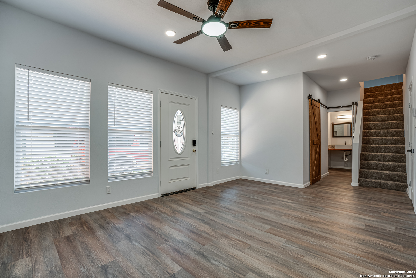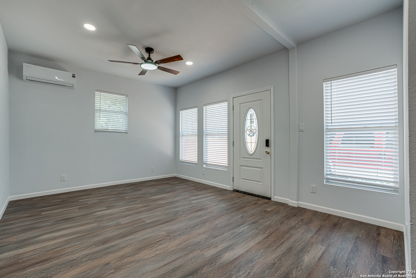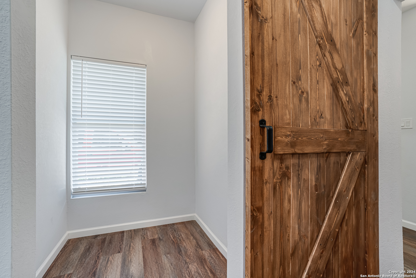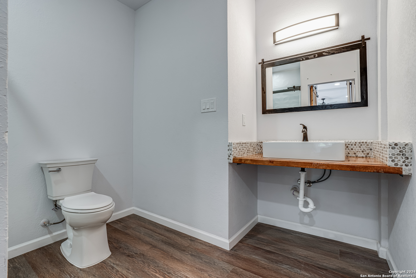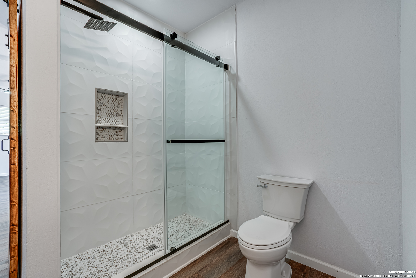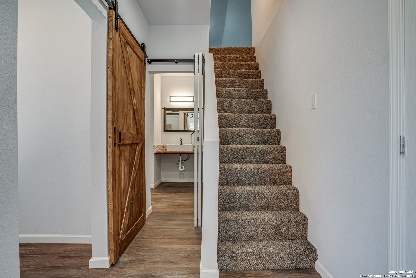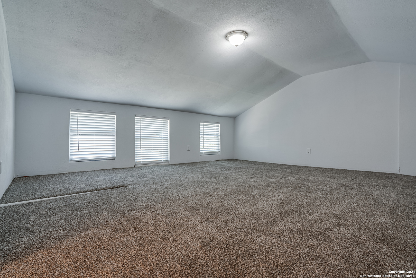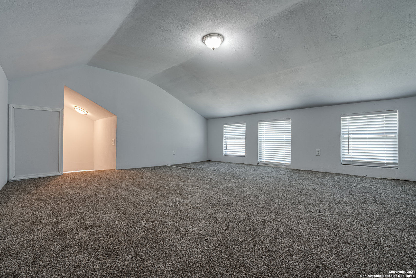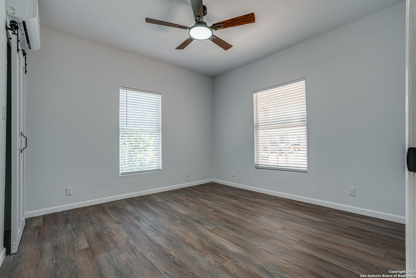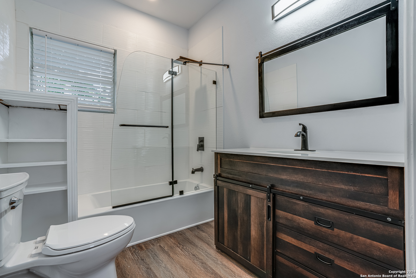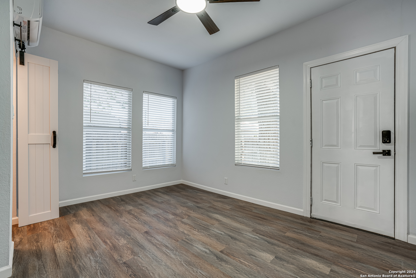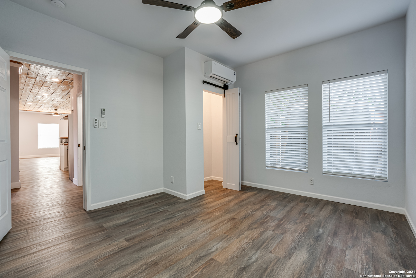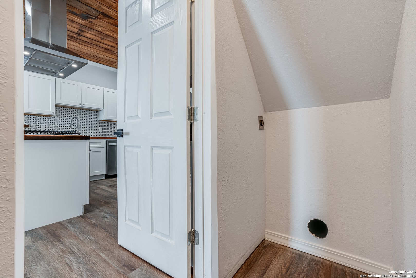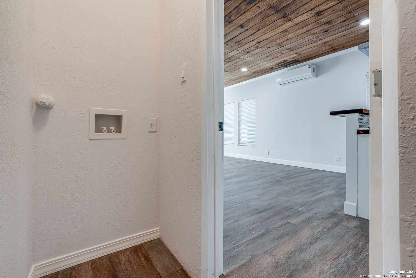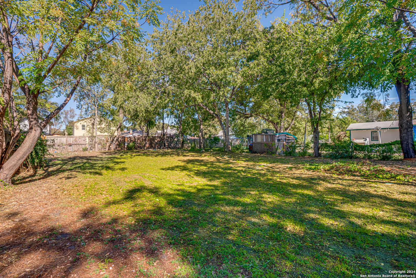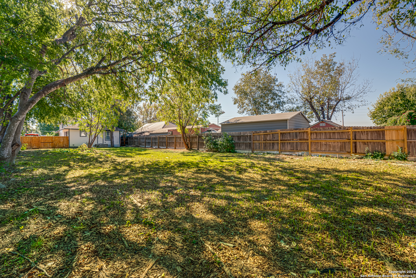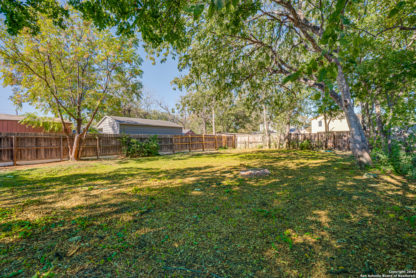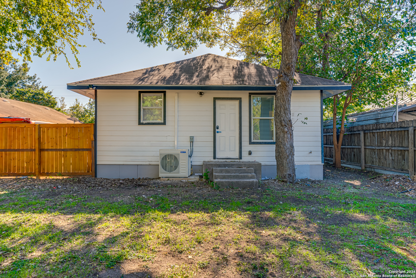Property Details
BARRETT AVE
San Antonio, TX 78214
$265,000
3 BD | 2 BA |
Property Description
This thoughtfully and meticulously renovated property combines modern style and functionality. Durable vinyl flooring flows throughout the lower level, providing a sleek and low-maintenance foundation for your busy lifestyle. The kitchen is a chef's dream, featuring brand-new stainless steel appliances and an open layout that connects effortlessly to the inviting living room-perfect for entertaining. Retreat to the generous-sized en-suite primary bedroom, offering a peaceful sanctuary for relaxation. Two additional bedrooms provide ample space for family, guests, or a home office. Upstairs, a spacious loft flex area awaits, ideal as a game room, TV lounge, or creative workspace. Nestled on a large lot, the backyard is a true gem, shaded by mature trees that create a private and serene outdoor oasis. Whether you're hosting a barbecue or simply enjoying a quiet moment, this space is sure to impress.
-
Type: Residential Property
-
Year Built: 1930
-
Cooling: 3+ Window/Wall
-
Heating: 3+ Units
-
Lot Size: 0.25 Acres
Property Details
- Status:Available
- Type:Residential Property
- MLS #:1825252
- Year Built:1930
- Sq. Feet:1,446
Community Information
- Address:109 BARRETT AVE San Antonio, TX 78214
- County:Bexar
- City:San Antonio
- Subdivision:HARLANDALE NE
- Zip Code:78214
School Information
- School System:Harlandale I.S.D
- High School:Harlandale
- Middle School:Kingsborough
- Elementary School:Stonewall Elementary
Features / Amenities
- Total Sq. Ft.:1,446
- Interior Features:One Living Area, Breakfast Bar, Game Room, Media Room, Loft, High Ceilings, Open Floor Plan, All Bedrooms Downstairs, Laundry in Closet, Laundry Lower Level
- Fireplace(s): Not Applicable
- Floor:Carpeting, Laminate
- Inclusions:Ceiling Fans, Washer Connection, Dryer Connection, Cook Top, Self-Cleaning Oven, Microwave Oven, Stove/Range, Gas Cooking, Refrigerator, Dishwasher, Vent Fan, Smoke Alarm, Electric Water Heater, Solid Counter Tops, City Garbage service
- Master Bath Features:Tub/Shower Combo, Single Vanity
- Cooling:3+ Window/Wall
- Heating Fuel:Electric
- Heating:3+ Units
- Master:16x12
- Bedroom 2:12x11
- Bedroom 3:13x12
- Dining Room:13x8
- Kitchen:13x11
Architecture
- Bedrooms:3
- Bathrooms:2
- Year Built:1930
- Stories:1
- Style:One Story, Craftsman
- Roof:Composition
- Parking:Oversized
Property Features
- Neighborhood Amenities:Other - See Remarks, None
- Water/Sewer:City
Tax and Financial Info
- Proposed Terms:Conventional, FHA, Cash, Investors OK
- Total Tax:3367.08
3 BD | 2 BA | 1,446 SqFt
© 2024 Lone Star Real Estate. All rights reserved. The data relating to real estate for sale on this web site comes in part from the Internet Data Exchange Program of Lone Star Real Estate. Information provided is for viewer's personal, non-commercial use and may not be used for any purpose other than to identify prospective properties the viewer may be interested in purchasing. Information provided is deemed reliable but not guaranteed. Listing Courtesy of Michael Gonzales with RD Realty.

