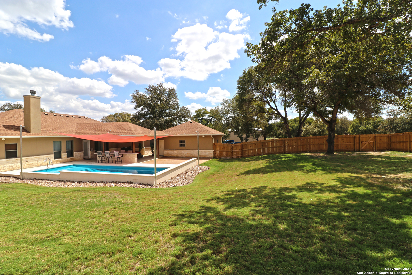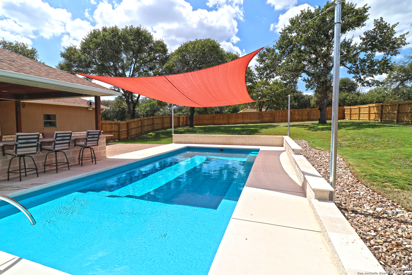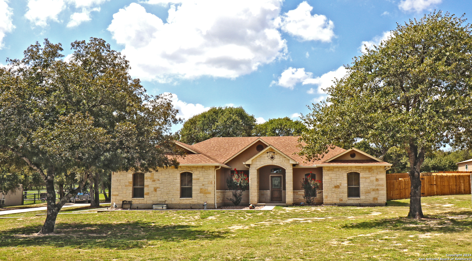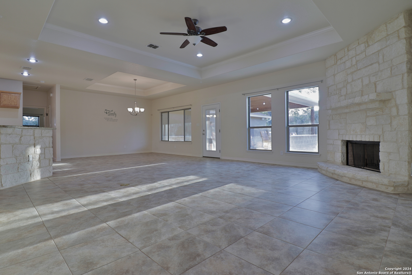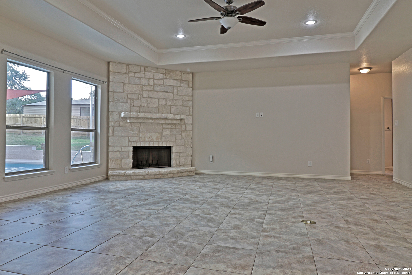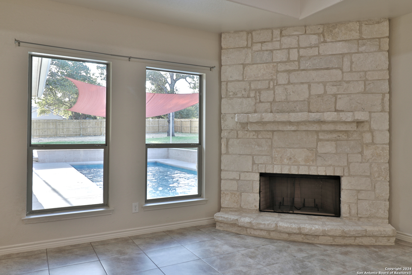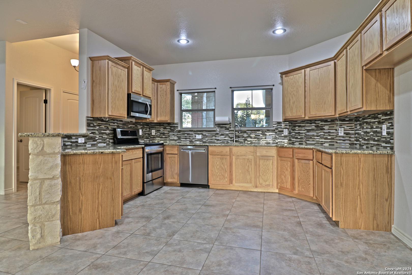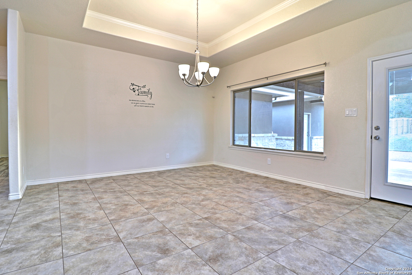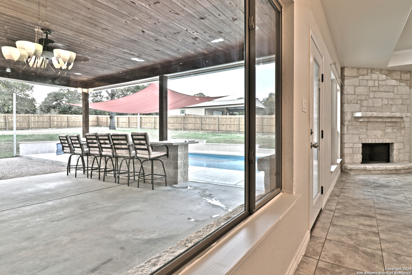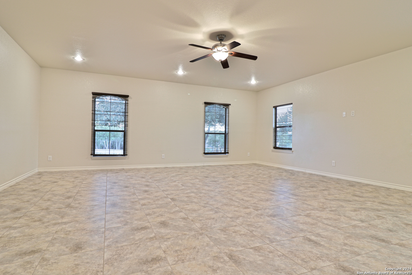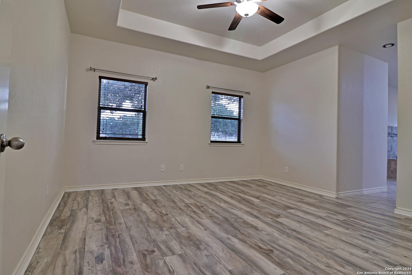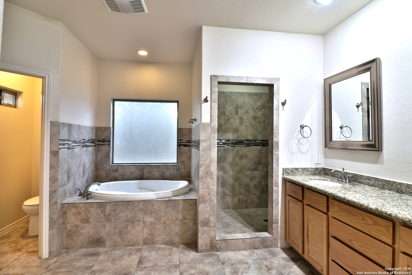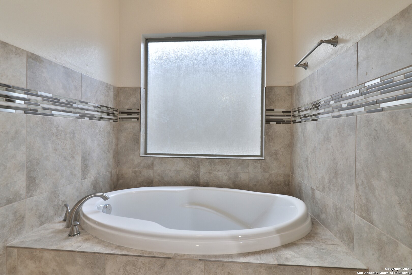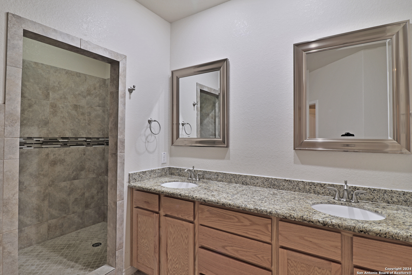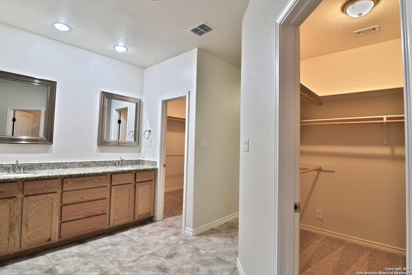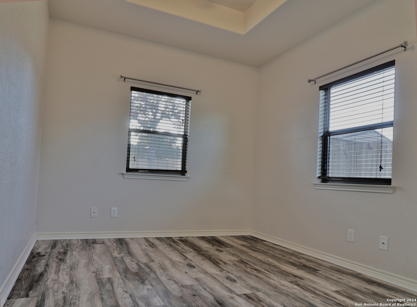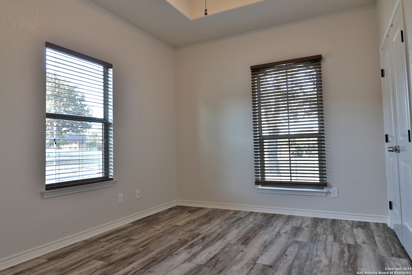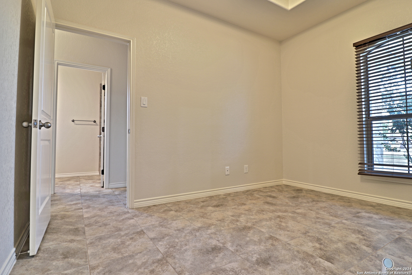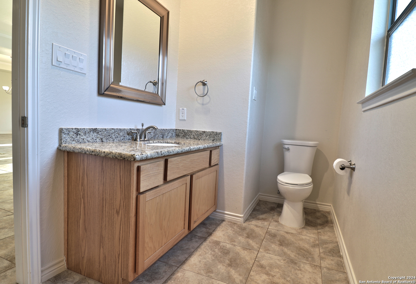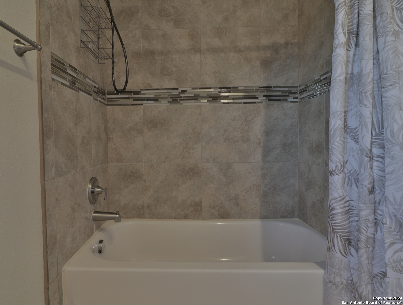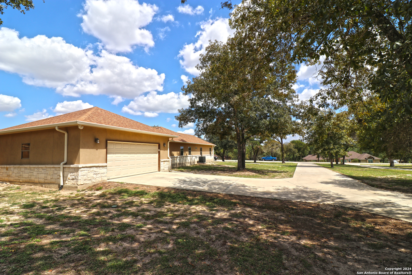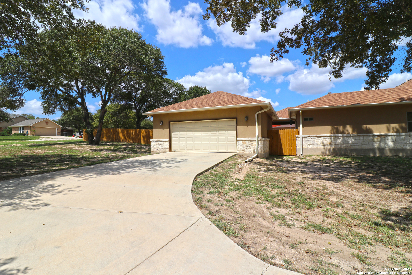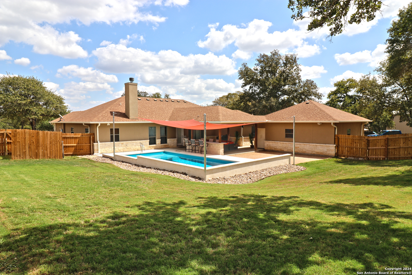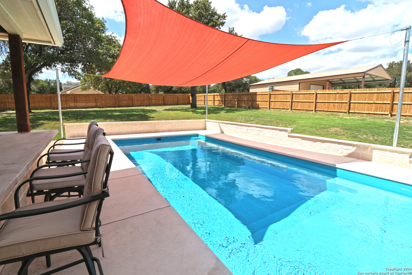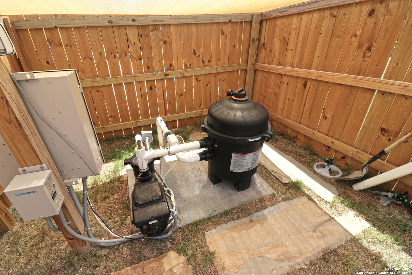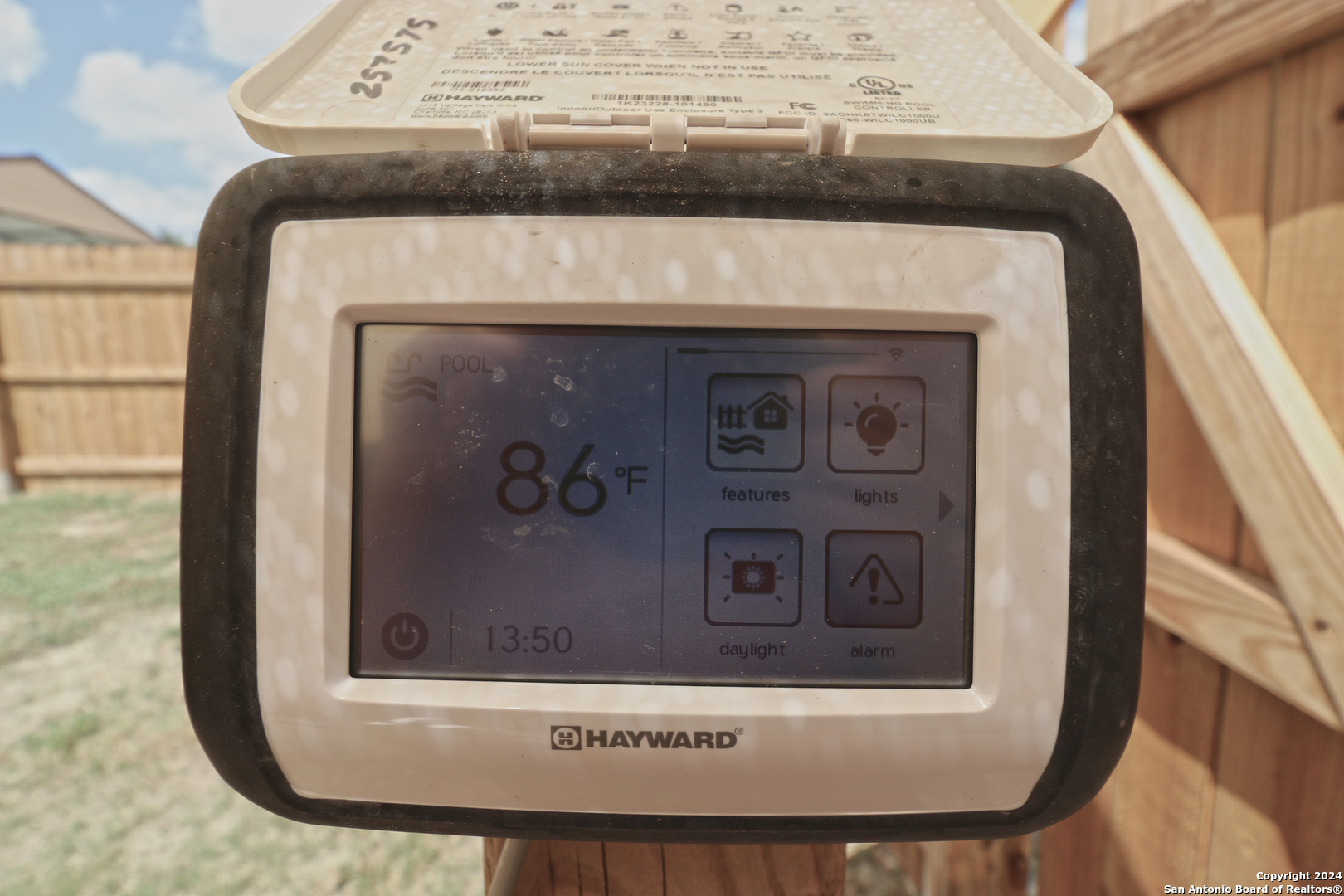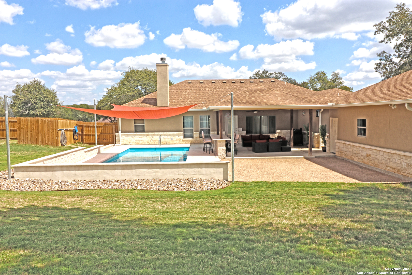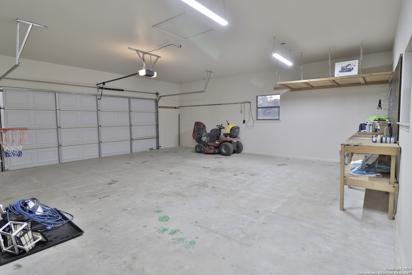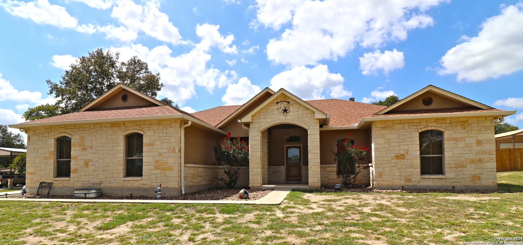Property Details
COVER PT
Adkins, TX 78101
$650,000
4 BD | 3 BA |
Property Description
Little bit of Country, close to the City! (click video link for home tour) Your own acre and an incredible 4 bedroom single story, 2 living areas, pool and patio for entertaining and barbecues! Enjoy the views of the pool and private backyard. This is a wonderful home to raise your family or entertain. Family Room is oversized, can be an activity room or home office (also has 1/2 bath). 4th Bedroom could also be an office or library off the entry (has double entrances/doors). Located in the desirable Country Community of Eden Crossing on a 1-acre lot! All pool equipment conveys, the pool is just over 1 year old you will be set and ready to go! Minutes from La Vernia, access to 1604, 181 and Hwy 87. Short commute to Randolph Brooks AFB, JBSA or Downtown San Antonio. Don't miss Discounted interest rate options and no lender fee future refinancing may be available for qualified buyers of this home!
-
Type: Residential Property
-
Year Built: 2014
-
Cooling: One Central
-
Heating: Central
-
Lot Size: 1 Acre
Property Details
- Status:Available
- Type:Residential Property
- MLS #:1818370
- Year Built:2014
- Sq. Feet:2,796
Community Information
- Address:109 COVER PT Adkins, TX 78101
- County:Wilson
- City:Adkins
- Subdivision:EDEN CROSSING / WILSON
- Zip Code:78101
School Information
- School System:La Vernia Isd.
- High School:La Vernia
- Middle School:La Vernia
- Elementary School:La Vernia
Features / Amenities
- Total Sq. Ft.:2,796
- Interior Features:One Living Area, Separate Dining Room, Eat-In Kitchen, Breakfast Bar, Utility Room Inside, 1st Floor Lvl/No Steps, High Ceilings, Open Floor Plan
- Fireplace(s): One, Living Room
- Floor:Carpeting, Ceramic Tile
- Inclusions:Ceiling Fans, Chandelier, Washer Connection, Dryer Connection, Microwave Oven, Stove/Range, Dishwasher, Smooth Cooktop, Solid Counter Tops
- Master Bath Features:Tub/Shower Separate, Double Vanity
- Exterior Features:Patio Slab, Covered Patio, Mature Trees
- Cooling:One Central
- Heating Fuel:Electric
- Heating:Central
- Master:15x14
- Bedroom 2:13x10
- Bedroom 3:12x10
- Bedroom 4:12x10
- Dining Room:15x13
- Family Room:24x23
- Kitchen:14x13
Architecture
- Bedrooms:4
- Bathrooms:3
- Year Built:2014
- Stories:1
- Style:One Story
- Roof:Other
- Foundation:Slab
- Parking:Two Car Garage, Side Entry
Property Features
- Neighborhood Amenities:None
- Water/Sewer:Water System, Sewer System
Tax and Financial Info
- Proposed Terms:Conventional, FHA, VA, Cash
- Total Tax:11380
4 BD | 3 BA | 2,796 SqFt
© 2024 Lone Star Real Estate. All rights reserved. The data relating to real estate for sale on this web site comes in part from the Internet Data Exchange Program of Lone Star Real Estate. Information provided is for viewer's personal, non-commercial use and may not be used for any purpose other than to identify prospective properties the viewer may be interested in purchasing. Information provided is deemed reliable but not guaranteed. Listing Courtesy of Julia Carnahan with Orchard Brokerage.

