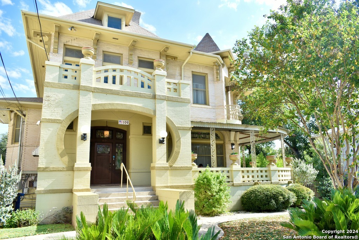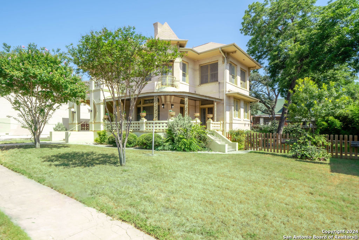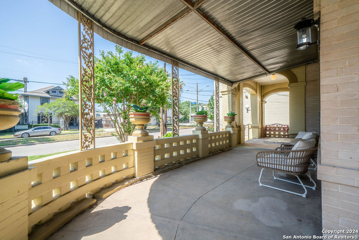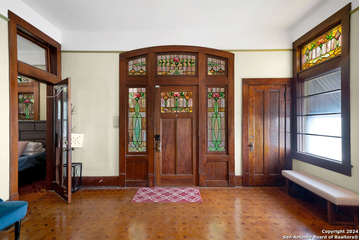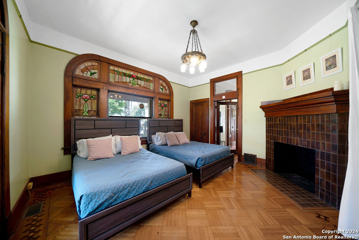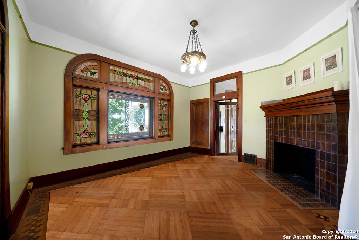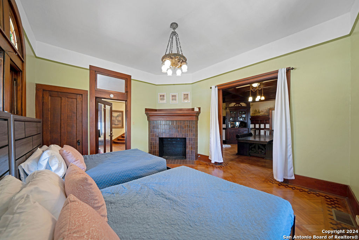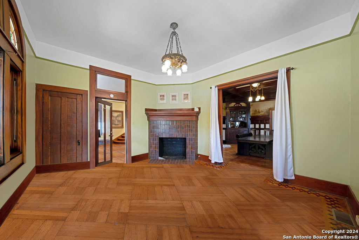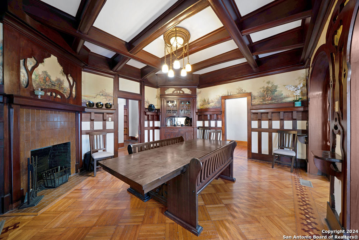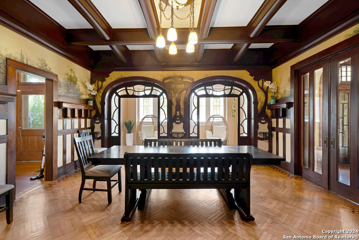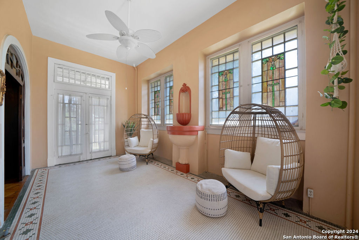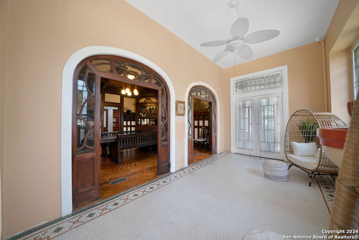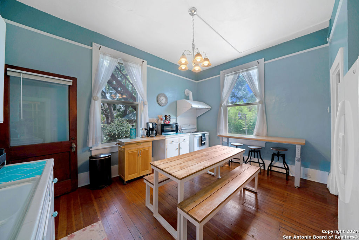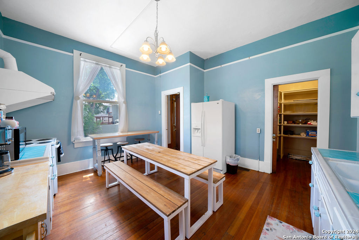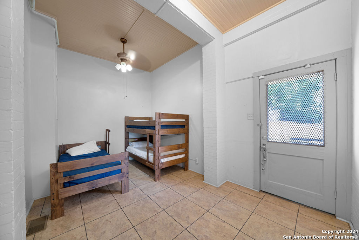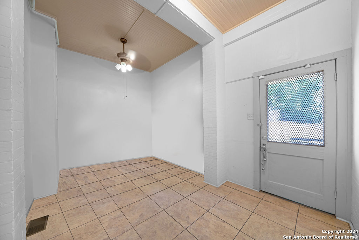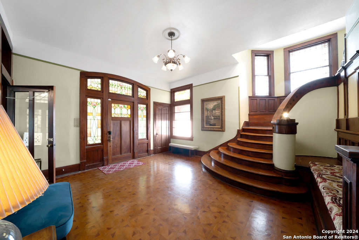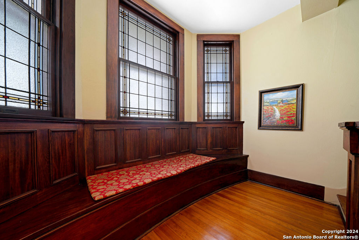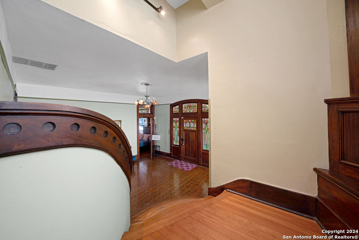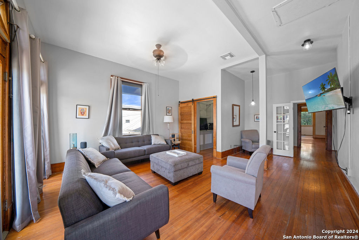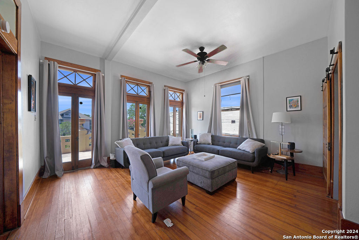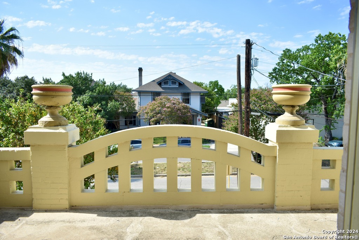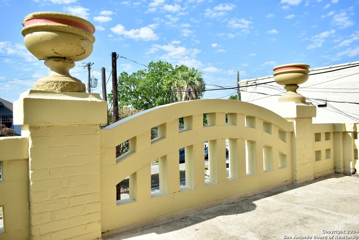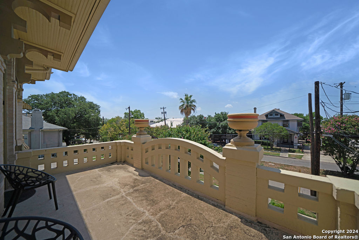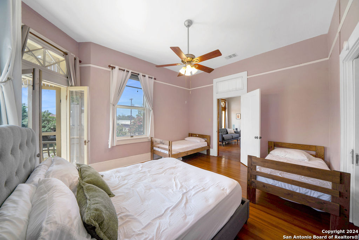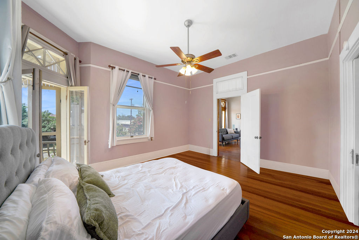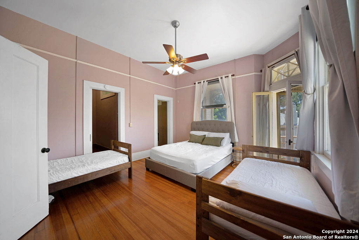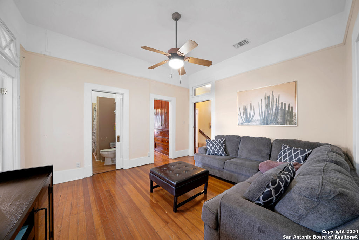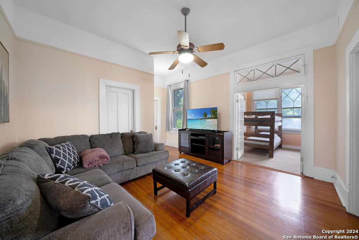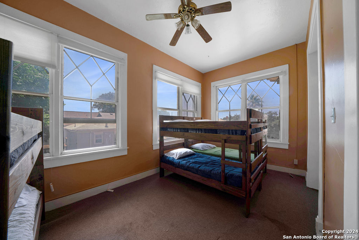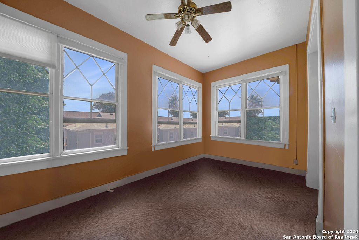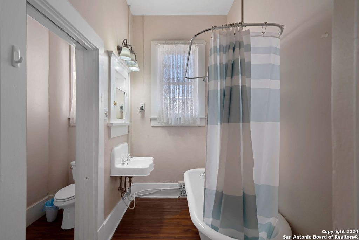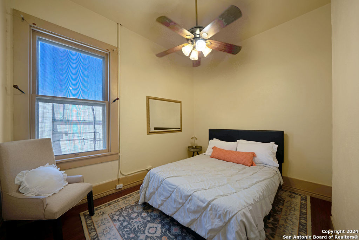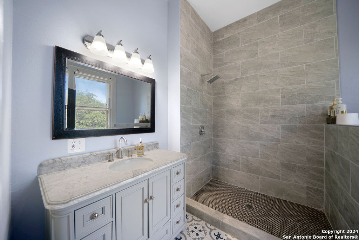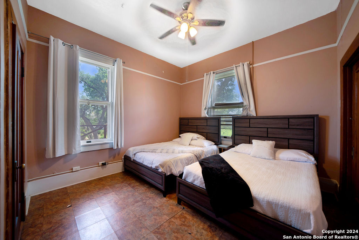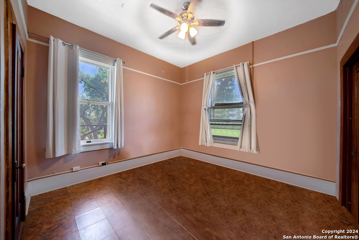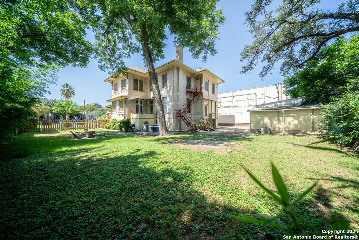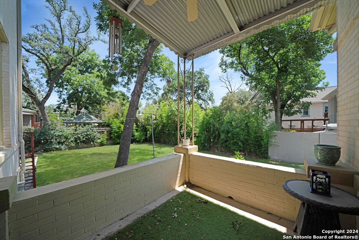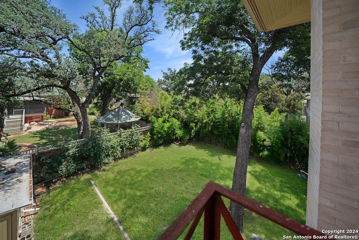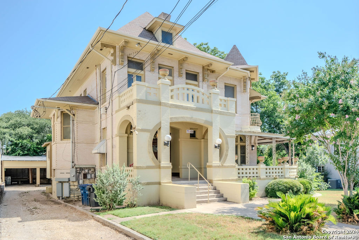Property Details
WOODLAWN AVE
San Antonio, TX 78212
$850,000
5 BD | 4 BA |
Property Description
Welcome to this exceptional property in the highly sought-after historic neighborhood of Monte Vista, where timeless charm and craftsmanship meets unparalleled value. This expansive residence, situated on a generous lot, offers abundant space for a luxurious pool and outdoor living area. The grand entrance and sweeping staircase set the tone for elegance, complemented by beautiful hardwood floors and high ceilings throughout. Enjoy the serene outdoor views from the spacious first-floor porch or the inviting second-floor balcony. The unfinished basement provides a versatile canvas for your creative vision, whether as a studio, workshop, or personal retreat. With its open layout and classic features, this residence is ready to be customized to reflect your personal style and make it truly your own. Please use Kim Selsor at Old Republic Title. Offer instructions attached.
-
Type: Residential Property
-
Year Built: 1907
-
Cooling: Three+ Central
-
Heating: Central
-
Lot Size: 0.31 Acres
Property Details
- Status:Available
- Type:Residential Property
- MLS #:1829850
- Year Built:1907
- Sq. Feet:4,820
Community Information
- Address:109 WOODLAWN AVE San Antonio, TX 78212
- County:Bexar
- City:San Antonio
- Subdivision:MONTE VISTA
- Zip Code:78212
School Information
- School System:San Antonio I.S.D.
- High School:Call District
- Middle School:Call District
- Elementary School:Call District
Features / Amenities
- Total Sq. Ft.:4,820
- Interior Features:Three Living Area, Separate Dining Room, Eat-In Kitchen, Two Eating Areas, Walk-In Pantry, Study/Library, Game Room, Media Room, Shop, Utility Room Inside, High Ceilings, Cable TV Available, High Speed Internet, Laundry Main Level, Walk in Closets, Unfinished Basement
- Fireplace(s): Living Room, Dining Room
- Floor:Carpeting, Ceramic Tile, Linoleum, Wood
- Inclusions:Ceiling Fans, Chandelier, Washer Connection, Dryer Connection, Washer, Dryer, Self-Cleaning Oven, Microwave Oven, Stove/Range, Refrigerator, Vent Fan, Custom Cabinets
- Exterior Features:Patio Slab, Covered Patio, Deck/Balcony, Privacy Fence, Double Pane Windows, Storage Building/Shed, Has Gutters, Special Yard Lighting, Mature Trees, Detached Quarters, Workshop, Other - See Remarks
- Cooling:Three+ Central
- Heating Fuel:Electric
- Heating:Central
- Master:15x13
- Bedroom 2:9x11
- Bedroom 3:14x12
- Bedroom 4:12x14
- Dining Room:16x17
- Family Room:16x10
- Kitchen:14x15
Architecture
- Bedrooms:5
- Bathrooms:4
- Year Built:1907
- Stories:2
- Style:Two Story
- Roof:Composition
- Foundation:Basement
- Parking:Two Car Garage, Detached
Property Features
- Neighborhood Amenities:Park/Playground, Jogging Trails, Bike Trails, Basketball Court, Other - See Remarks
- Water/Sewer:Water System, Sewer System, City
Tax and Financial Info
- Proposed Terms:Conventional, FHA, VA, Cash
- Total Tax:23176.24
5 BD | 4 BA | 4,820 SqFt
© 2025 Lone Star Real Estate. All rights reserved. The data relating to real estate for sale on this web site comes in part from the Internet Data Exchange Program of Lone Star Real Estate. Information provided is for viewer's personal, non-commercial use and may not be used for any purpose other than to identify prospective properties the viewer may be interested in purchasing. Information provided is deemed reliable but not guaranteed. Listing Courtesy of Matthew Laird with Keller Williams City-View.

