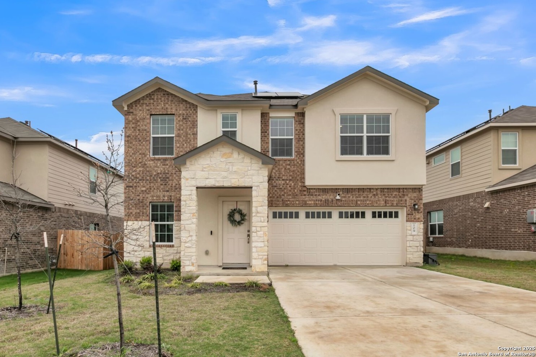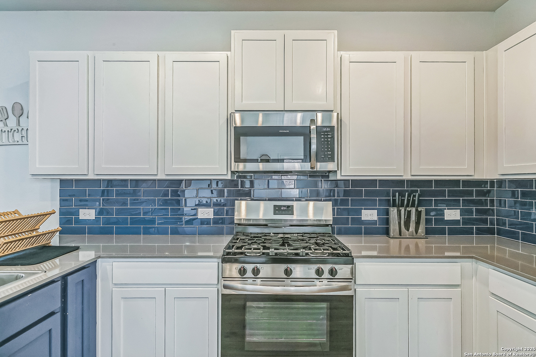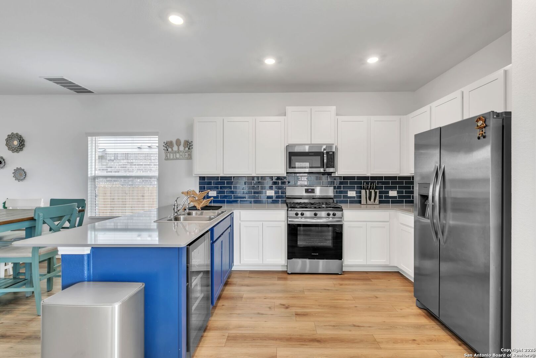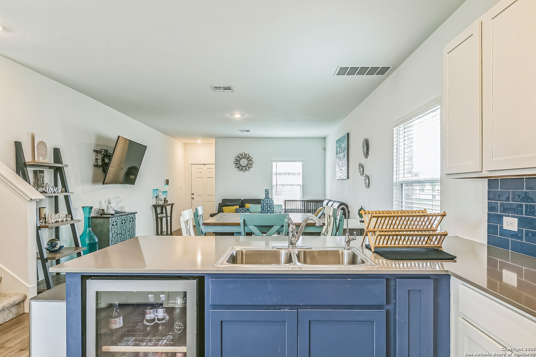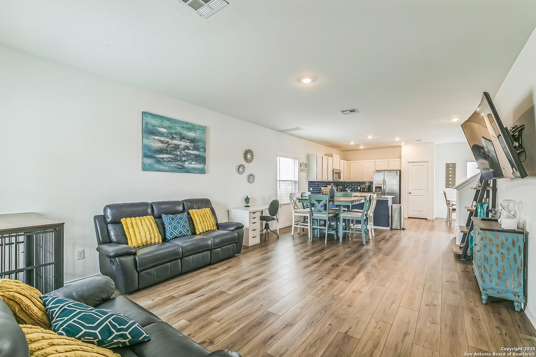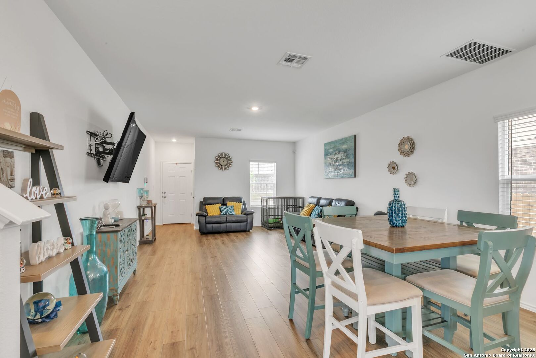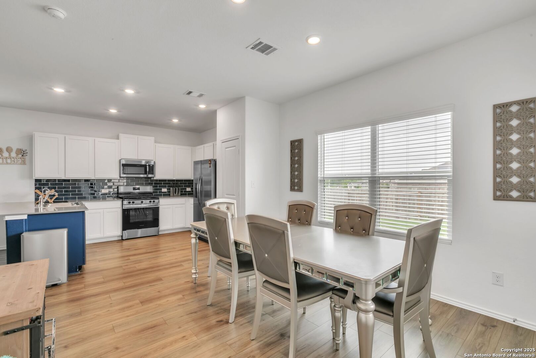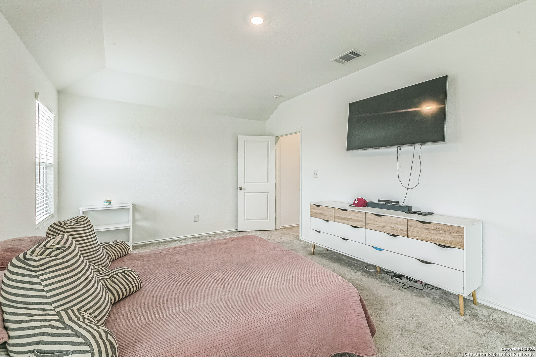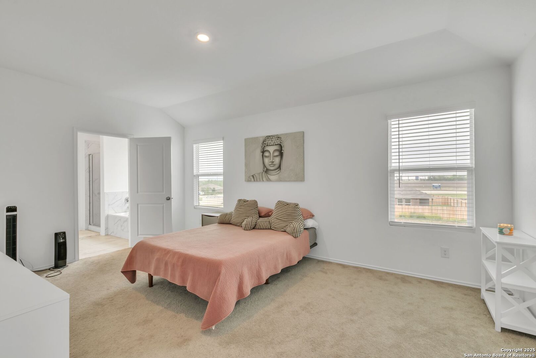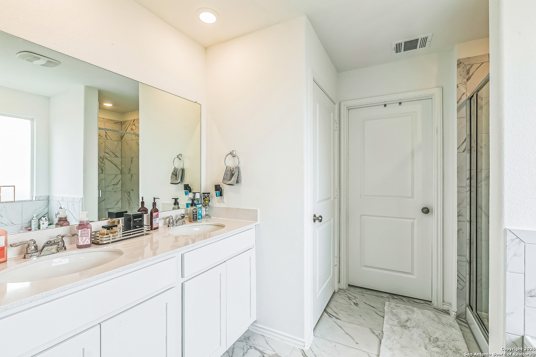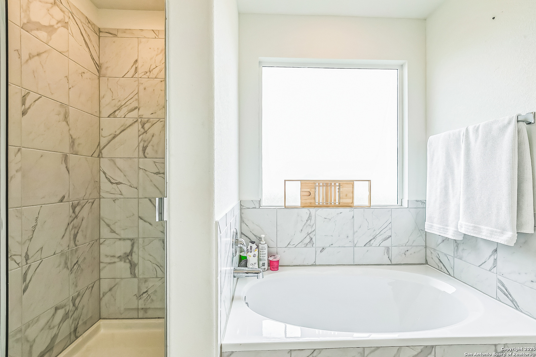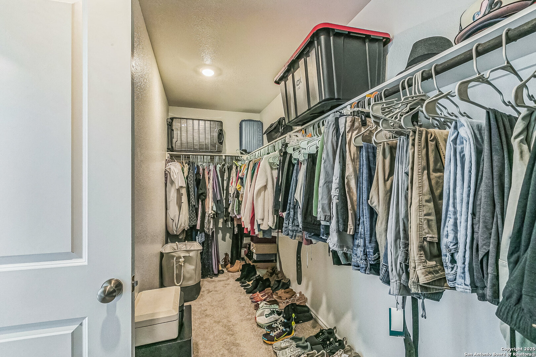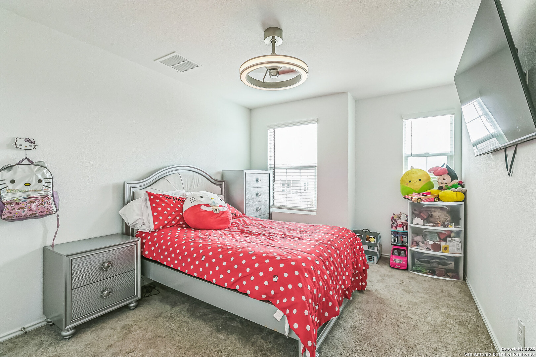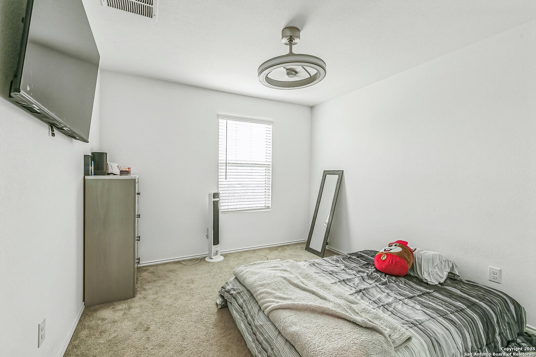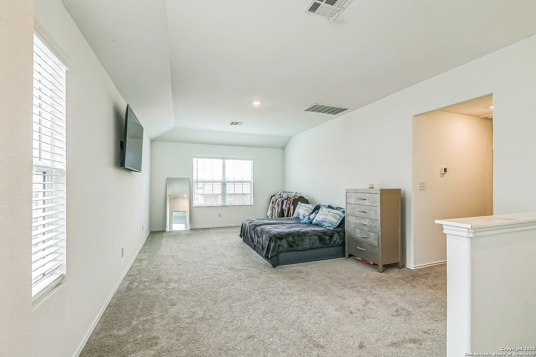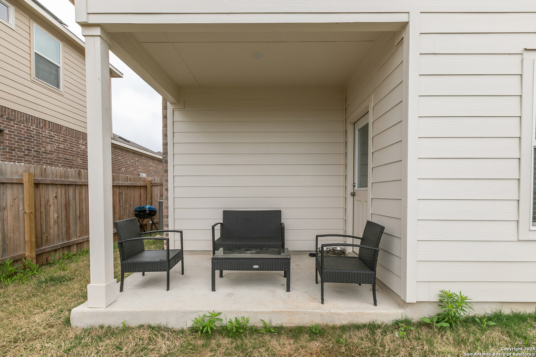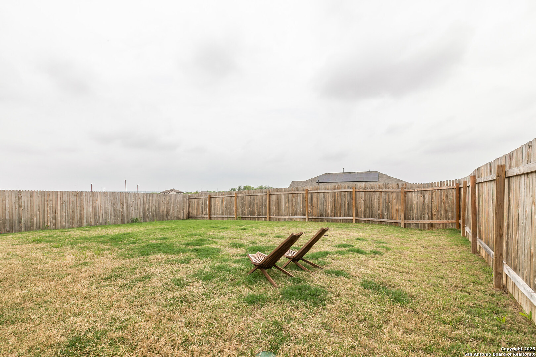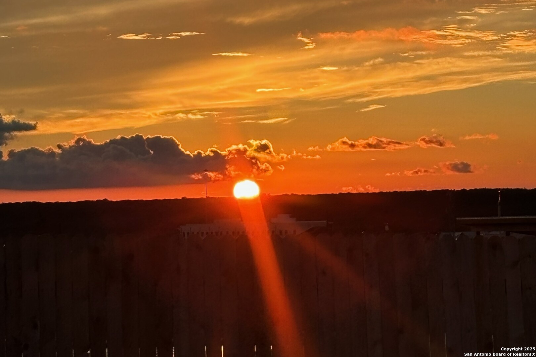Property Details
Seminole Dr.
San Marcos, TX 78666
$345,000
3 BD | 3 BA |
Property Description
Welcome home! Built in 2024, this house is in a brand-new subdivision with a pool, basketball court, and a playground/park. It's been updated with a beautiful backsplash in the kitchen, which has a gas stove, a refrigerator that conveys if you want it, and a wine fridge too (if you want it, in lieu of a dishwasher)! With 2 living and dining areas and a nice-sized backyard, you're ready to entertain. And the view of the sunsets is just INCREDIBLE! The home has a new water softener, an air-conditioned garage, and solar panels you can continue to lease, or buy outright! This home is ready for you. On the northern side of San Marcos and with quick access to I-35, you'll be in the best location, close to town and to New Braunfels, Austin, San Antonio, and everything that Central Texas has to offer. It's close to outdoor activities like Five Mile Dam Park, the San Marcos River, nature areas, hiking, caves, you name it. Texas State University is a short drive away, and a Buc-Ees is being built less than 5 minutes away! And yes, the builder's 2- and 10-year warranties are a huge benefit for you, too... just in case. Come get it before it's gone!
-
Type: Residential Property
-
Year Built: 2024
-
Cooling: One Central
-
Heating: Central
-
Lot Size: 0.13 Acres
Property Details
- Status:Available
- Type:Residential Property
- MLS #:1855911
- Year Built:2024
- Sq. Feet:2,072
Community Information
- Address:109 Seminole Dr. San Marcos, TX 78666
- County:Hays
- City:San Marcos
- Subdivision:OUT/HAYS CO
- Zip Code:78666
School Information
- School System:Hays I.S.D.
- High School:Call District
- Middle School:Call District
- Elementary School:Call District
Features / Amenities
- Total Sq. Ft.:2,072
- Interior Features:Two Living Area, Two Eating Areas, Breakfast Bar, All Bedrooms Upstairs, High Speed Internet, Laundry Upper Level, Laundry Room, Walk in Closets, Attic - Pull Down Stairs
- Fireplace(s): Not Applicable
- Floor:Carpeting, Vinyl
- Inclusions:Ceiling Fans, Washer Connection, Dryer Connection, Stove/Range, Gas Cooking, Refrigerator, Water Softener (owned), Smoke Alarm, Pre-Wired for Security, Solid Counter Tops, City Garbage service
- Master Bath Features:Tub/Shower Separate, Double Vanity
- Exterior Features:Patio Slab, Covered Patio, Privacy Fence, Sprinkler System
- Cooling:One Central
- Heating Fuel:Natural Gas
- Heating:Central
- Master:15x14
- Bedroom 2:12x11
- Bedroom 3:12x11
- Dining Room:12x12
- Kitchen:14x12
Architecture
- Bedrooms:3
- Bathrooms:3
- Year Built:2024
- Stories:2
- Style:Two Story
- Roof:Composition
- Foundation:Slab
- Parking:Two Car Garage
Property Features
- Neighborhood Amenities:Pool, Park/Playground, Basketball Court
- Water/Sewer:Water System, Sewer System, City
Tax and Financial Info
- Proposed Terms:Conventional, FHA, VA, Cash, Investors OK
3 BD | 3 BA | 2,072 SqFt
© 2025 Lone Star Real Estate. All rights reserved. The data relating to real estate for sale on this web site comes in part from the Internet Data Exchange Program of Lone Star Real Estate. Information provided is for viewer's personal, non-commercial use and may not be used for any purpose other than to identify prospective properties the viewer may be interested in purchasing. Information provided is deemed reliable but not guaranteed. Listing Courtesy of Ezequiel Quijano with QK Homes, LLC.

