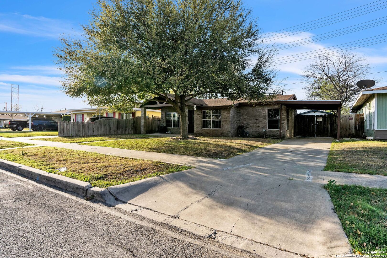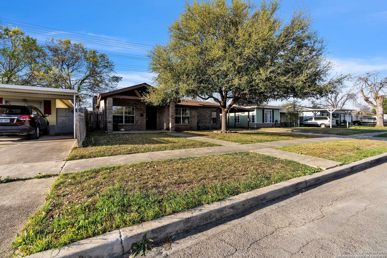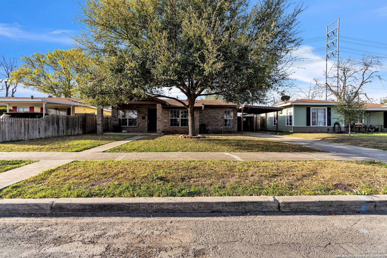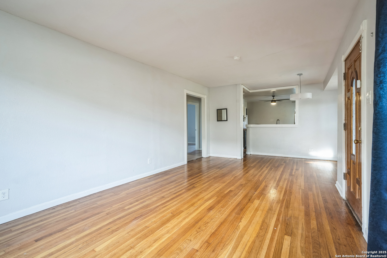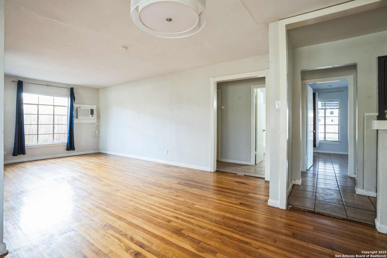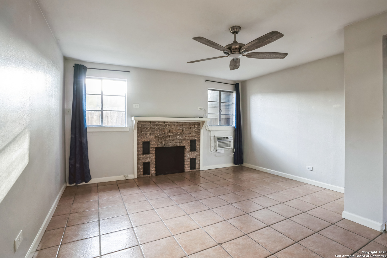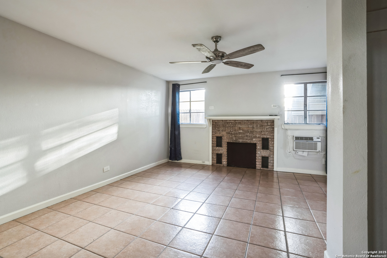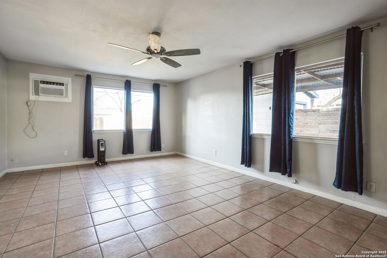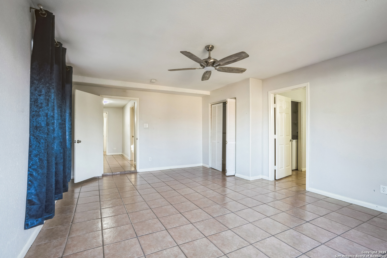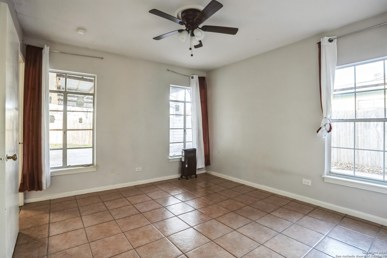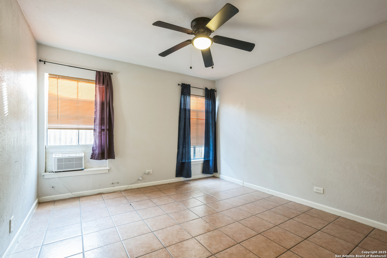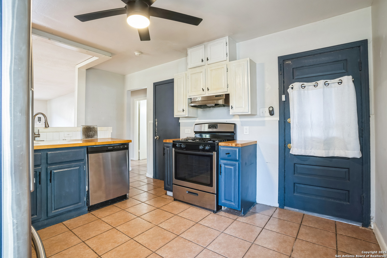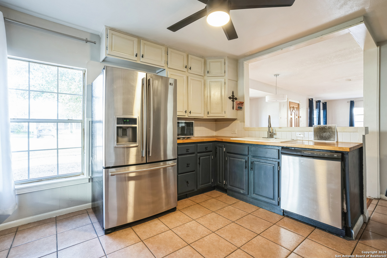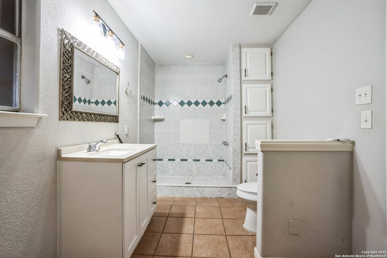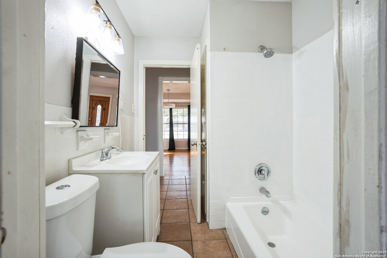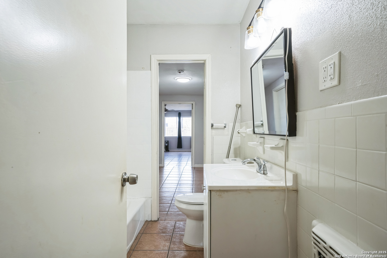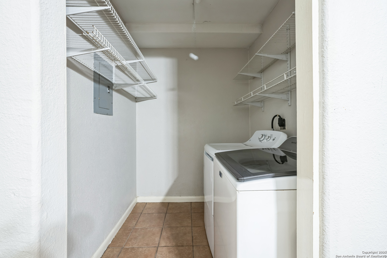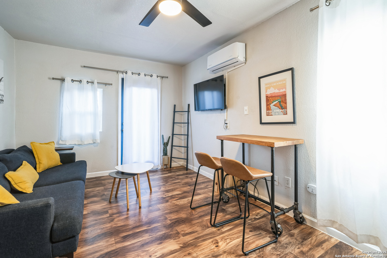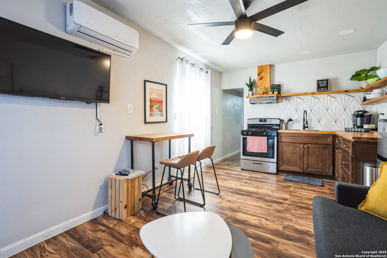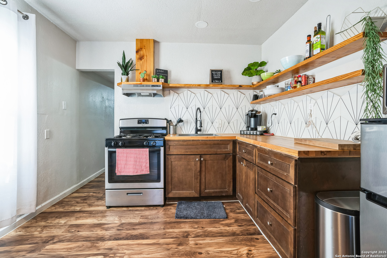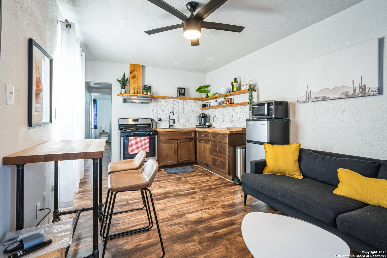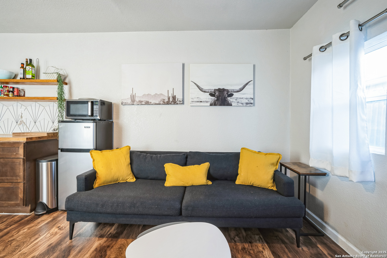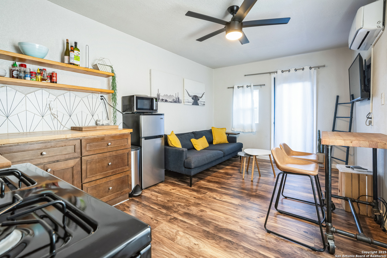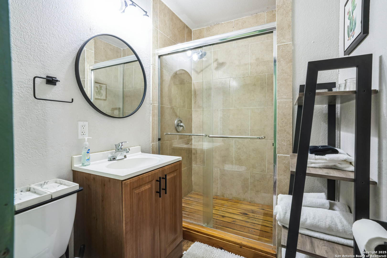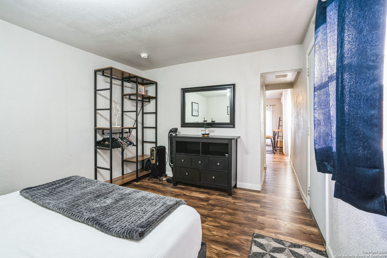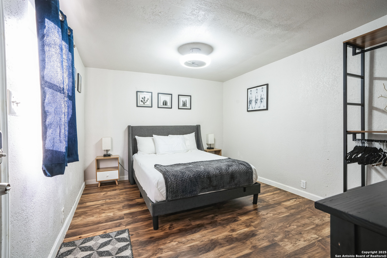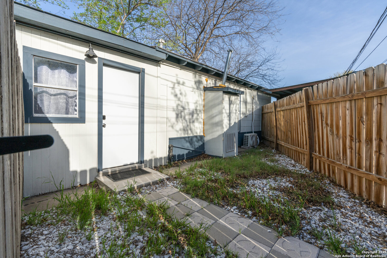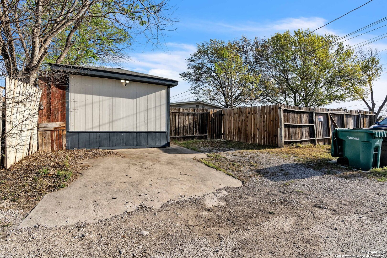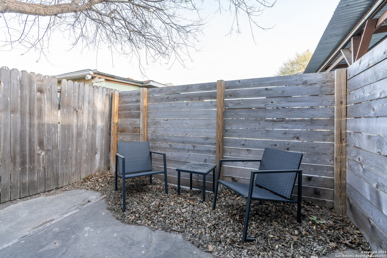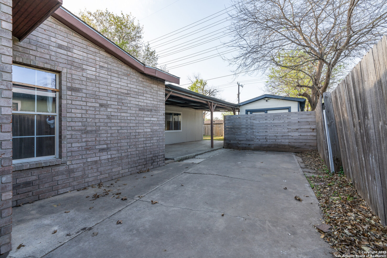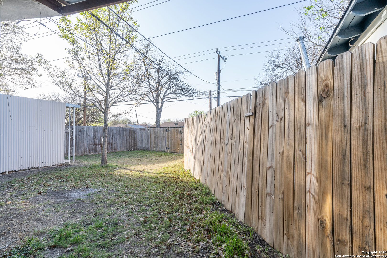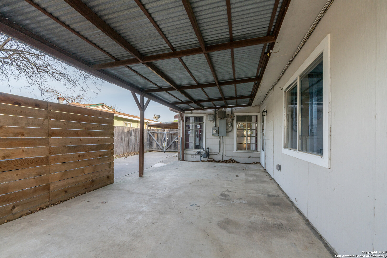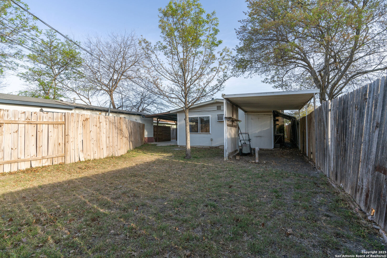Property Details
Edgebrook
San Antonio, TX 78213
$239,900
4 BD | 2 BA |
Property Description
Investor Opportunity! This property features a detached, fully furnished accessory unit-perfect for generating rental income, creating a private office, or offering guests their own space. This versatile unit could easily serve as a casita, providing comfortable accommodations for family, friends, or tenants. With a privacy fence separating it from the main house, both areas enjoy seclusion and functionality, enhancing the property's overall value and versatility. Welcome to this spacious 4-bedroom, 2-bath home that offers the perfect blend of comfort and opportunity. Inside, you'll find a large living area with beautiful wood and tile flooring, creating a warm, inviting atmosphere. The kitchen is thoughtfully designed with gas cooking, generous cabinetry, and modern appliances-ideal for everyday living or entertaining. The primary bedroom includes an ensuite bath with a convenient tub/shower combo. Step outside to the covered patio, perfect for relaxing or hosting gatherings. Whether you're searching for a personal residence with room to grow or an income-producing property, this home offers endless potential. Centrally located near major highways, shopping, dining, and entertainment, this property makes both daily living and investing in San Antonio incredibly convenient.
-
Type: Residential Property
-
Year Built: 1951
-
Cooling: 3+ Window/Wall
-
Heating: 3+ Units
-
Lot Size: 0.16 Acres
Property Details
- Status:Available
- Type:Residential Property
- MLS #:1851772
- Year Built:1951
- Sq. Feet:1,656
Community Information
- Address:110 Edgebrook San Antonio, TX 78213
- County:Bexar
- City:San Antonio
- Subdivision:BROOK HAVEN
- Zip Code:78213
School Information
- School System:North East I.S.D
- High School:Legacy High School
- Middle School:Nimitz
- Elementary School:Olmos
Features / Amenities
- Total Sq. Ft.:1,656
- Interior Features:One Living Area
- Fireplace(s): One
- Floor:Ceramic Tile, Wood
- Inclusions:Ceiling Fans, Washer, Dryer, Microwave Oven, Stove/Range, Gas Cooking, Refrigerator, Dishwasher, Smoke Alarm
- Master Bath Features:Tub/Shower Combo
- Exterior Features:Covered Patio, Privacy Fence, Detached Quarters, Additional Dwelling
- Cooling:3+ Window/Wall
- Heating Fuel:Natural Gas
- Heating:3+ Units
- Master:12x12
- Bedroom 2:10x10
- Bedroom 3:10x10
- Bedroom 4:14x12
- Kitchen:10x12
Architecture
- Bedrooms:4
- Bathrooms:2
- Year Built:1951
- Stories:1
- Style:One Story
- Roof:Composition
- Foundation:Slab
- Parking:Detached
Property Features
- Neighborhood Amenities:None
- Water/Sewer:City
Tax and Financial Info
- Proposed Terms:Conventional, FHA, VA, Cash
- Total Tax:5074
4 BD | 2 BA | 1,656 SqFt
© 2025 Lone Star Real Estate. All rights reserved. The data relating to real estate for sale on this web site comes in part from the Internet Data Exchange Program of Lone Star Real Estate. Information provided is for viewer's personal, non-commercial use and may not be used for any purpose other than to identify prospective properties the viewer may be interested in purchasing. Information provided is deemed reliable but not guaranteed. Listing Courtesy of Jeffrey Robillard with Newfound Real Estate.

