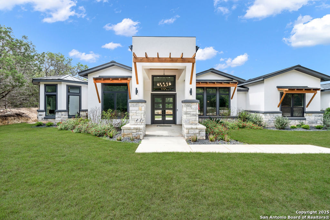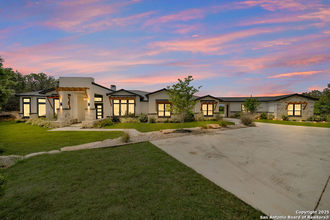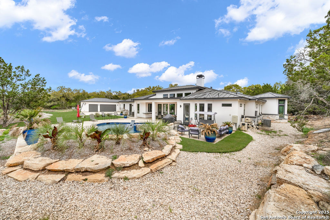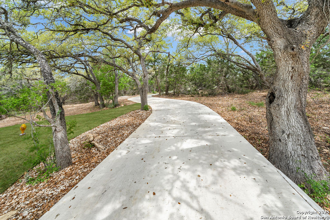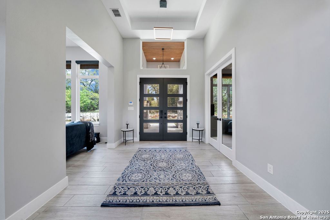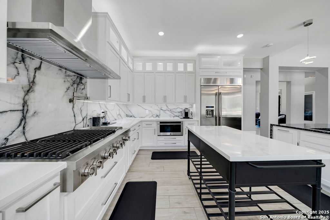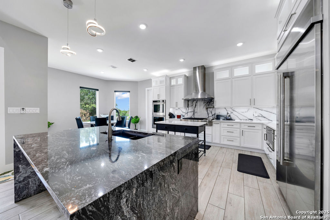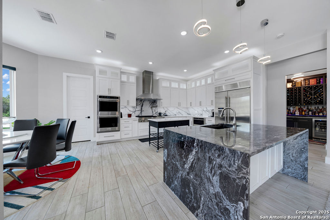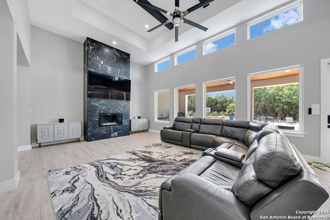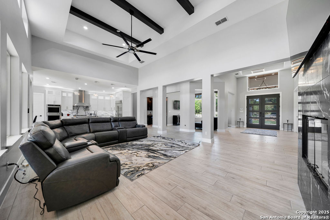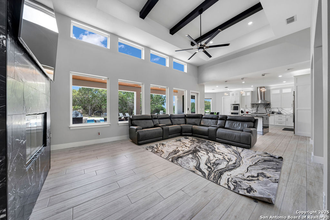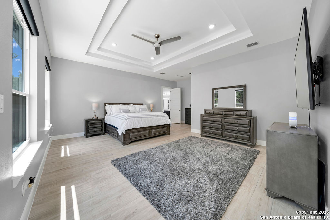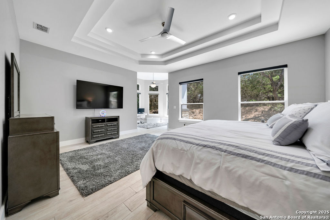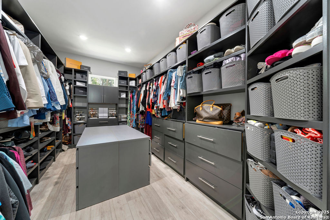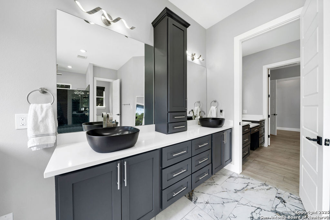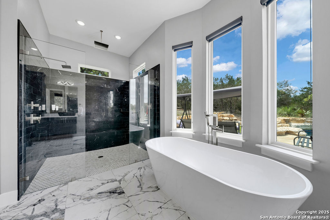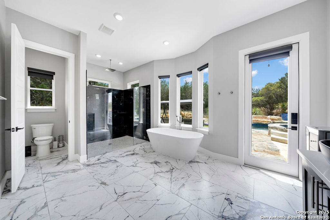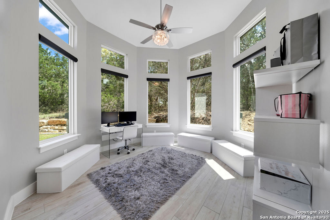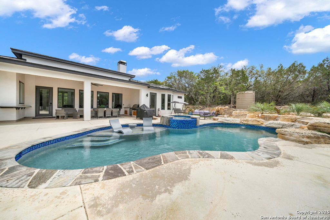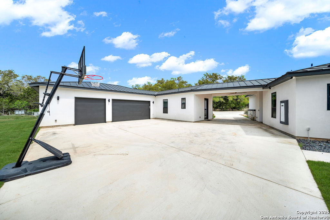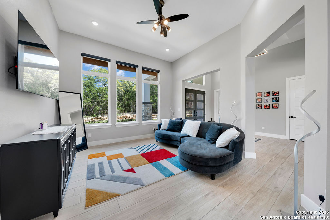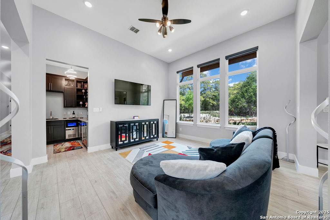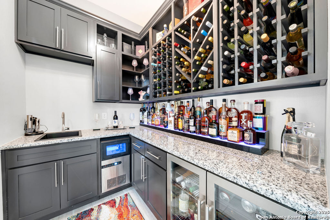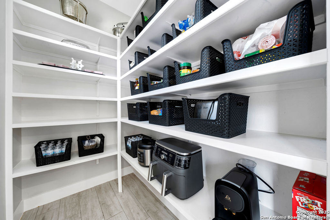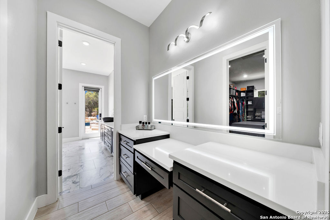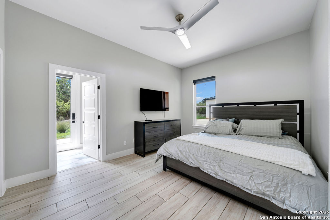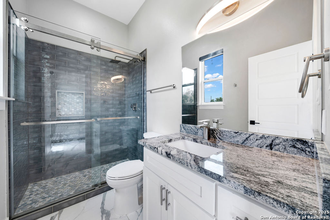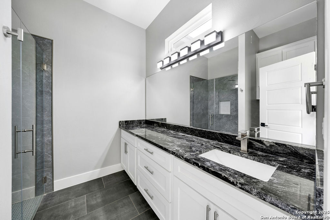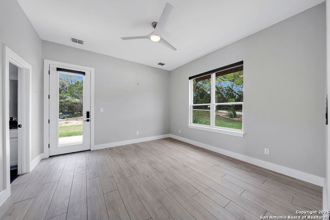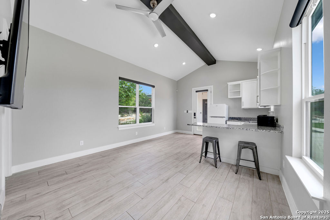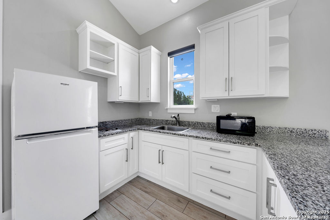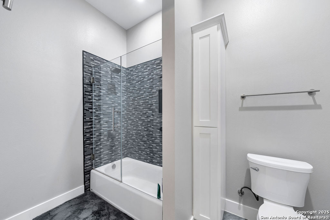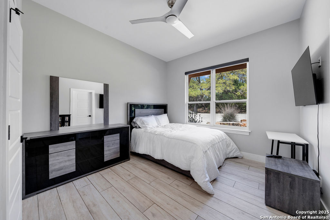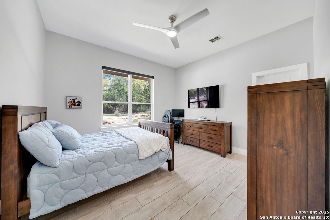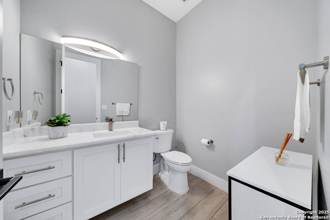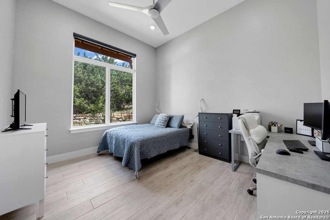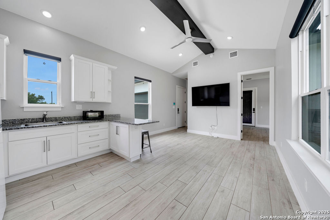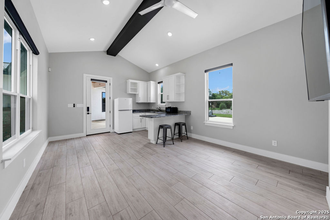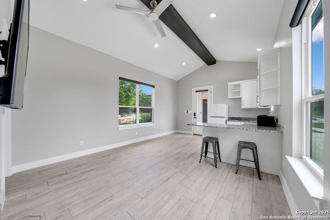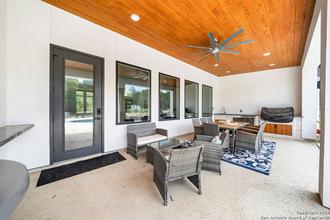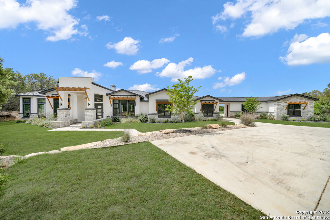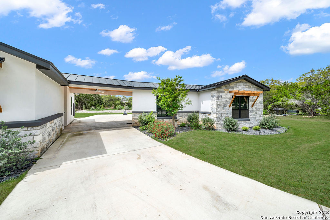Property Details
Montecito
Bulverde, TX 78163
$1,991,000
5 BD | 4 BA |
Property Description
Exquisite Luxury Estate on 5 Acres in Bulverde. Step into your dream retreat! This breathtaking estate seamlessly combines luxury and comfort, set on a sprawling 5-acre lot that ensures ultimate tranquility and privacy, with no neighbors in sight. Key Features: * Spacious Living: This estate offers 5 opulent bedrooms, including a serene master suite with a spectacular vaulted ceiling. A versatile office with a closet can easily serve as a fifth bedroom to suit your needs. * Elegant Casita: A private casita provides flexible space for guests, a home office, or a creative studio. * Wine & Liquor Bar: Host gatherings in style with a beautifully crafted wine and liquor bar, perfect for entertaining. * Grand Entrance: A long, winding driveway enhances the estate's grandeur, creating a striking first impression. * 3-Car Garage: Ample space for parking and storage with a generous 3-car garage. * Resort-Style Outdoor Living: Relax in your private oasis featuring a luxurious swimming pool and hot tub, surrounded by majestic oak trees. * Architectural Elegance: Stunning design elements, including a barrel ceiling hallway and soaring high ceilings, create a warm and inviting ambiance. * Luxurious Master Bath: Pamper yourself in a Las Vegas-style shower in the master bathroom, complete with a private entrance to the pool for seamless indoor-outdoor living. Additional Highlights: * Elegant tile flooring throughout the home for a refined look and easy maintenance. * Impeccably maintained landscaping that complements the natural beauty of the property. This one-of-a-kind estate is more than just a home-it's a lifestyle! this Luxurious estate offers exceptional value for those seeking luxury living in a serene and picturesque setting. Don't let this slice of paradise slip away. Schedule your private tour, today!
-
Type: Residential Property
-
Year Built: 2022
-
Cooling: Three+ Central
-
Heating: 3+ Units
-
Lot Size: 5.28 Acres
Property Details
- Status:Available
- Type:Residential Property
- MLS #:1857771
- Year Built:2022
- Sq. Feet:4,353
Community Information
- Address:1101 Montecito Bulverde, TX 78163
- County:Comal
- City:Bulverde
- Subdivision:MONTEOLA
- Zip Code:78163
School Information
- School System:Comal
- High School:Smithson Valley
- Middle School:Spring Branch
- Elementary School:Rahe Bulverde Elementary
Features / Amenities
- Total Sq. Ft.:4,353
- Interior Features:Island Kitchen, Walk-In Pantry, 1st Floor Lvl/No Steps, High Ceilings, Open Floor Plan, All Bedrooms Downstairs, Walk in Closets
- Fireplace(s): Living Room
- Floor:Ceramic Tile
- Inclusions:Ceiling Fans, Chandelier, Microwave Oven, Stove/Range, Gas Cooking, Refrigerator, Disposal, Dishwasher, Water Softener (owned)
- Master Bath Features:Tub/Shower Separate, Separate Vanity, Garden Tub
- Cooling:Three+ Central
- Heating Fuel:Natural Gas
- Heating:3+ Units
- Master:15x12
- Bedroom 2:11x11
- Bedroom 3:10x11
- Bedroom 4:12x10
- Dining Room:11x11
- Kitchen:12x10
Architecture
- Bedrooms:5
- Bathrooms:4
- Year Built:2022
- Stories:1
- Style:One Story
- Roof:Metal
- Foundation:Slab
- Parking:Three Car Garage
Property Features
- Neighborhood Amenities:Jogging Trails
- Water/Sewer:Septic
Tax and Financial Info
- Proposed Terms:Conventional, VA, Cash
- Total Tax:24721
5 BD | 4 BA | 4,353 SqFt
© 2025 Lone Star Real Estate. All rights reserved. The data relating to real estate for sale on this web site comes in part from the Internet Data Exchange Program of Lone Star Real Estate. Information provided is for viewer's personal, non-commercial use and may not be used for any purpose other than to identify prospective properties the viewer may be interested in purchasing. Information provided is deemed reliable but not guaranteed. Listing Courtesy of Gavin St. Louis with LMG Realty LLC.

