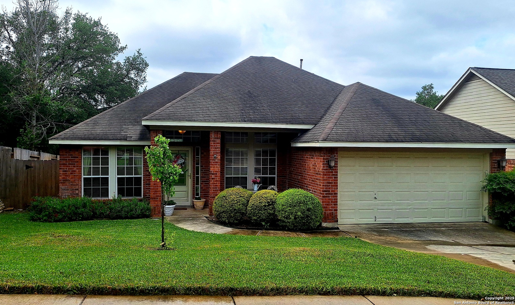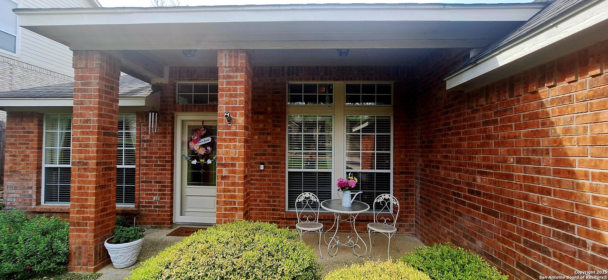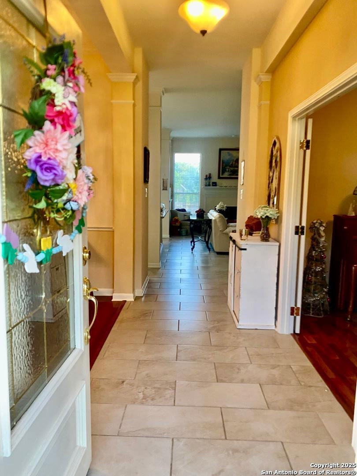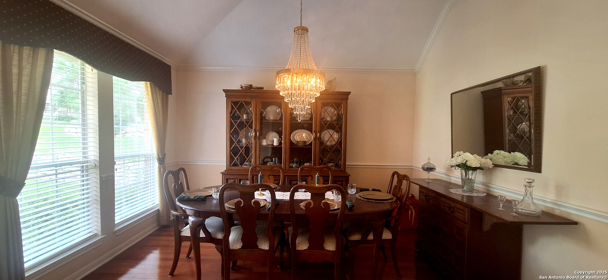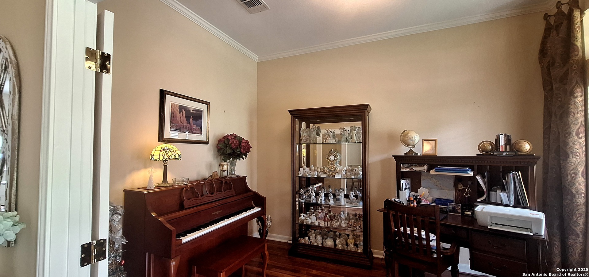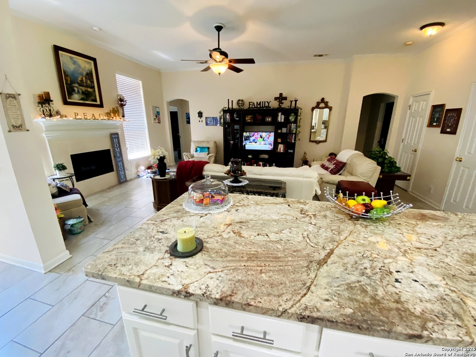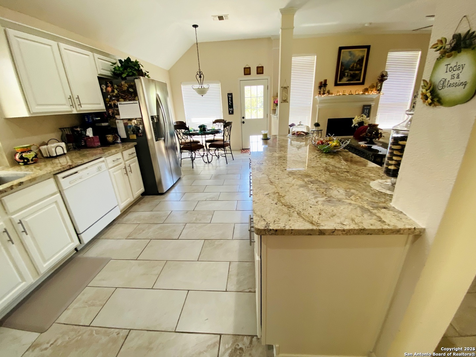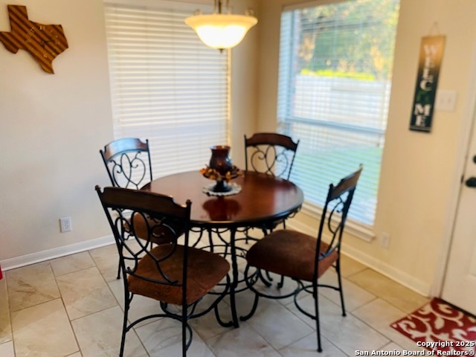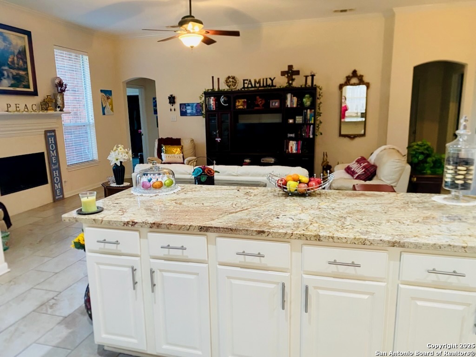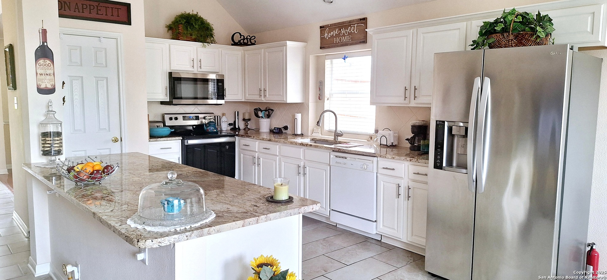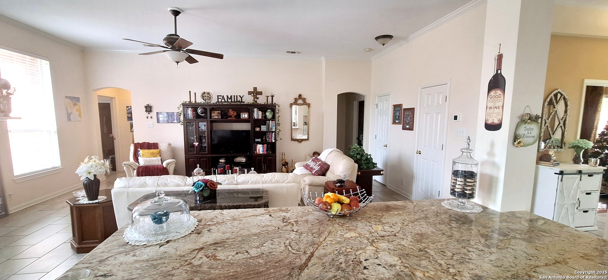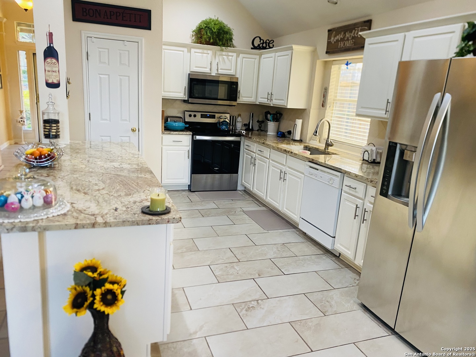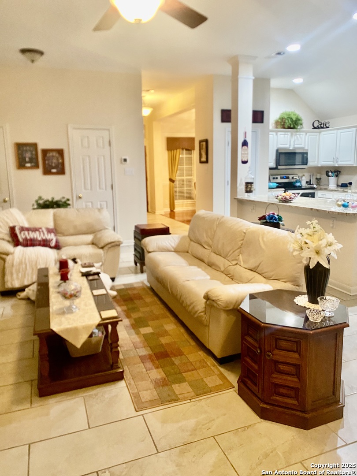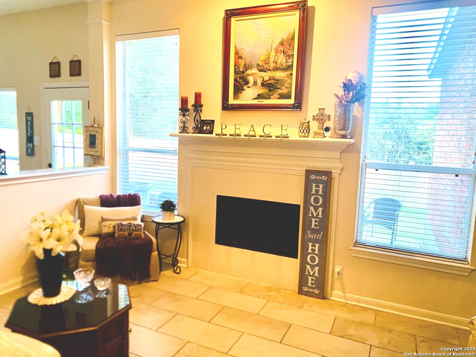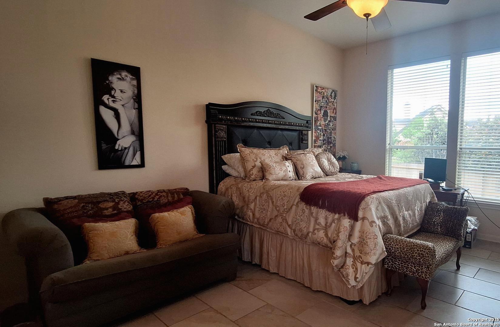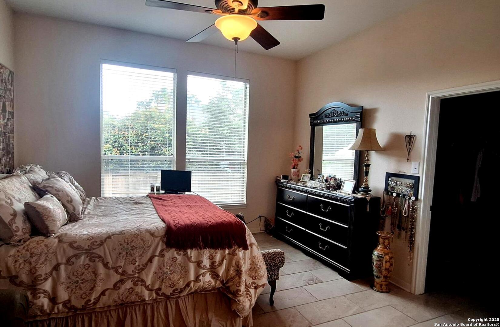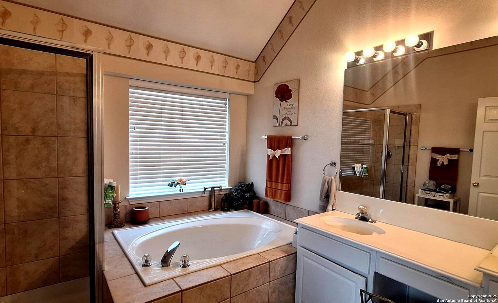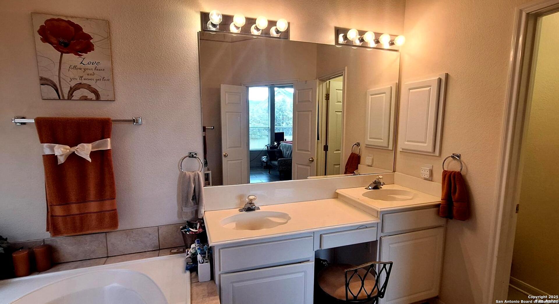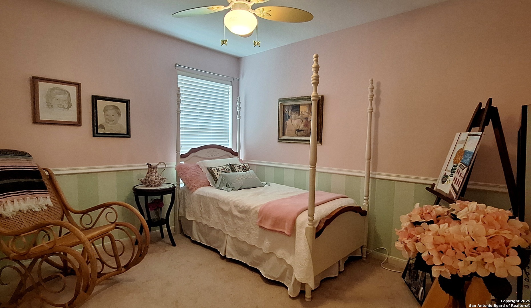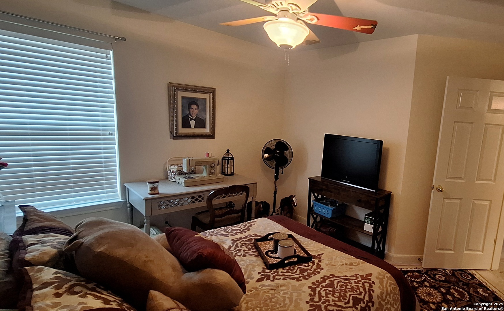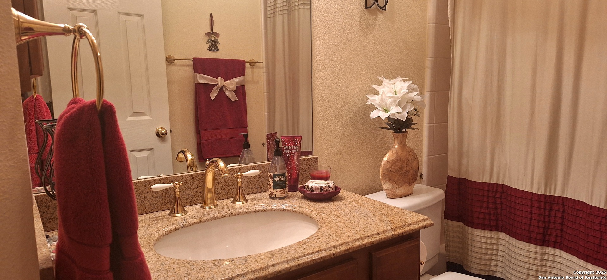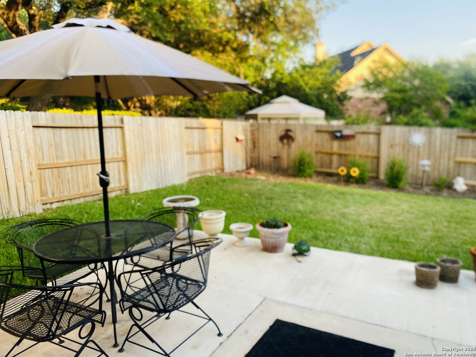Property Details
Crystal SPG
San Antonio, TX 78258
$425,000
3 BD | 2 BA |
Property Description
This beautiful David Weekly custom home in gated Stone Oak community is now available for showings! Gorgeous single story home features new granite countertops, freshly painted cabinets, a recent extended patio, and a new privacy fence, just to name a few of the impressive upgrades. The home is located in the exclusive community of the Springs of Stone Oak and boasts ceramic tile in living areas and mahogany hardwood flooring in the dining area, which includes a gorgeous chandelier, crown moulding plus chair rail, as well as in the office/study with custom beveled glass french doors! The Stone Oak community is renowned for highly rated schools along with plenty of amenities that are all very convenient, which include 2 nearby golf courses, Stone Oak park hike & bike trails, 2 nearby HEB's, plenty of shopping and private gated neighborhood amenities which include a gazebo, park/playground with BBQ grills and picnic tables. Another plus...the hutch and table in the formal dining room and the furniture in both secondary bedrooms are negotiable...talk about move-in ready! Come make this updated beauty your own!
-
Type: Residential Property
-
Year Built: 2000
-
Cooling: One Central
-
Heating: Heat Pump
-
Lot Size: 0.18 Acres
Property Details
- Status:Back on Market
- Type:Residential Property
- MLS #:1859022
- Year Built:2000
- Sq. Feet:1,810
Community Information
- Address:1106 Crystal SPG San Antonio, TX 78258
- County:Bexar
- City:San Antonio
- Subdivision:SPRINGS AT STONE OAK
- Zip Code:78258
School Information
- School System:North East I.S.D
- High School:Johnson
- Middle School:Barbara Bush
- Elementary School:Canyon Ridge Elem
Features / Amenities
- Total Sq. Ft.:1,810
- Interior Features:One Living Area, Separate Dining Room, Eat-In Kitchen, Two Eating Areas, Island Kitchen, Breakfast Bar, Study/Library, Utility Room Inside, High Ceilings, Open Floor Plan, Pull Down Storage, Cable TV Available, High Speed Internet, All Bedrooms Downstairs, Laundry Main Level, Laundry Room
- Fireplace(s): Living Room
- Floor:Ceramic Tile, Wood
- Inclusions:Ceiling Fans, Chandelier, Washer Connection, Dryer Connection, Built-In Oven, Self-Cleaning Oven, Microwave Oven, Stove/Range, Refrigerator, Disposal, Dishwasher, Ice Maker Connection, Water Softener (owned), Smoke Alarm, Security System (Owned), Attic Fan, Satellite Dish (owned), Garage Door Opener, City Garbage service
- Master Bath Features:Tub/Shower Separate, Double Vanity, Garden Tub
- Exterior Features:Patio Slab, Privacy Fence, Sprinkler System, Double Pane Windows, Storm Doors
- Cooling:One Central
- Heating Fuel:Electric, Natural Gas
- Heating:Heat Pump
- Master:15x13
- Bedroom 2:11x10
- Bedroom 3:11x10
- Dining Room:12x10
- Family Room:22x16
- Kitchen:20x12
- Office/Study:12x10
Architecture
- Bedrooms:3
- Bathrooms:2
- Year Built:2000
- Stories:1
- Style:One Story, Contemporary
- Roof:Composition
- Foundation:Slab
- Parking:Two Car Garage
Property Features
- Neighborhood Amenities:Controlled Access, Park/Playground, BBQ/Grill
- Water/Sewer:Water System, Sewer System
Tax and Financial Info
- Proposed Terms:Conventional, FHA, VA, Cash
- Total Tax:8207.6
3 BD | 2 BA | 1,810 SqFt
© 2025 Lone Star Real Estate. All rights reserved. The data relating to real estate for sale on this web site comes in part from the Internet Data Exchange Program of Lone Star Real Estate. Information provided is for viewer's personal, non-commercial use and may not be used for any purpose other than to identify prospective properties the viewer may be interested in purchasing. Information provided is deemed reliable but not guaranteed. Listing Courtesy of Cynthia Chavers with Vortex Realty.

