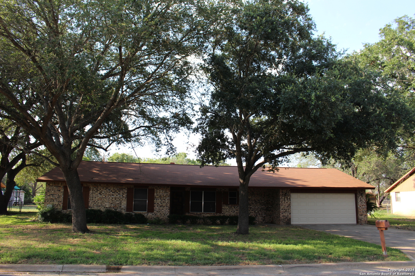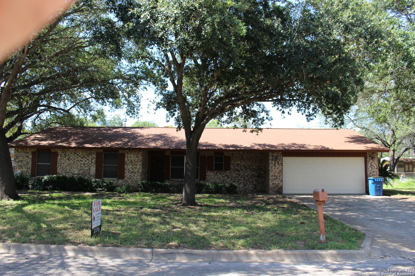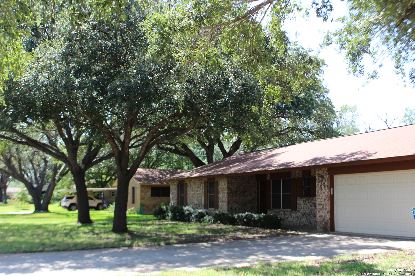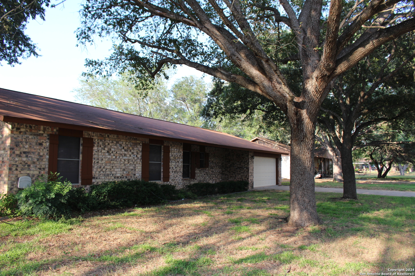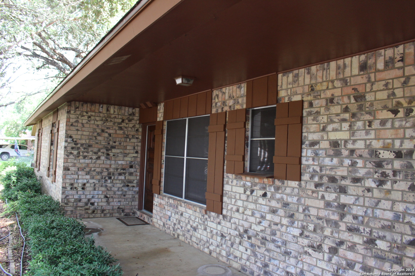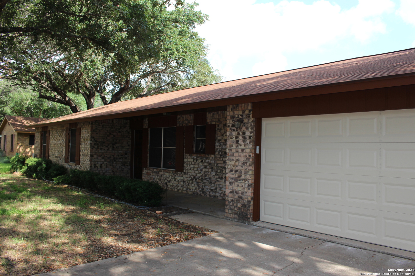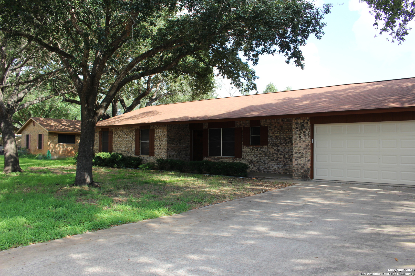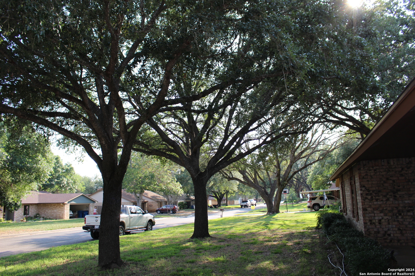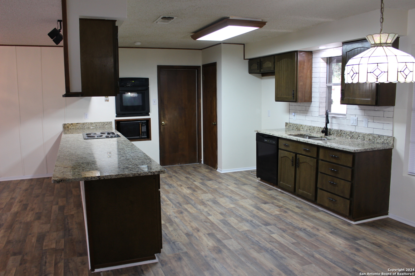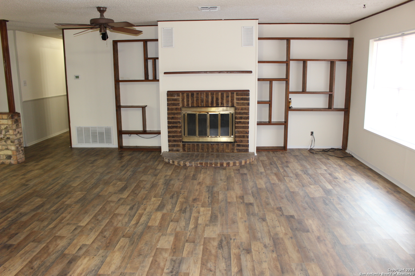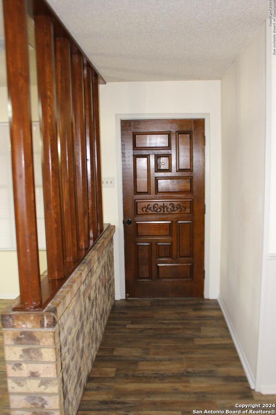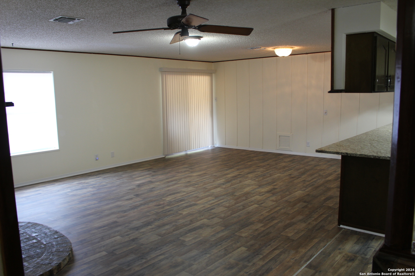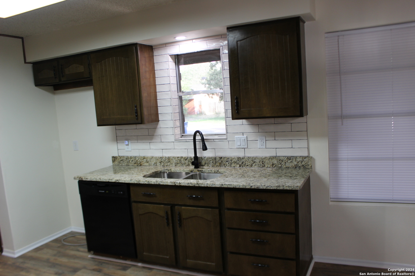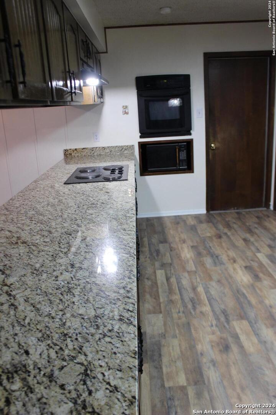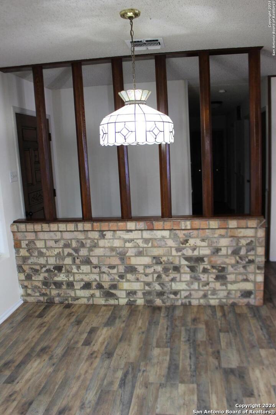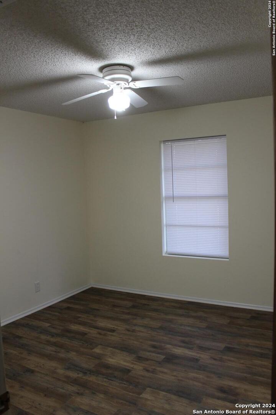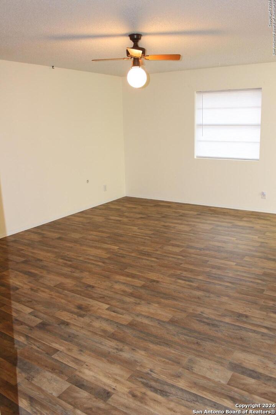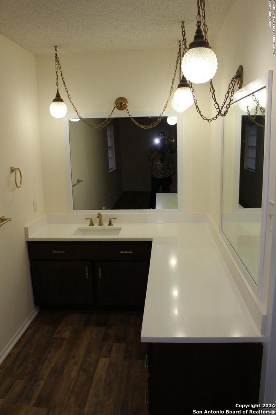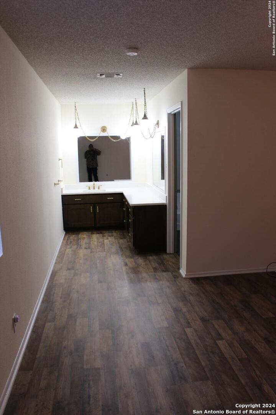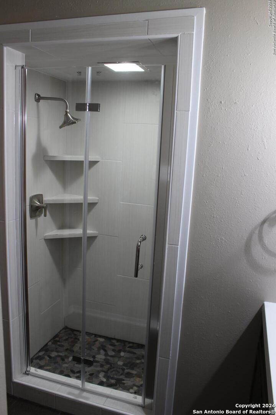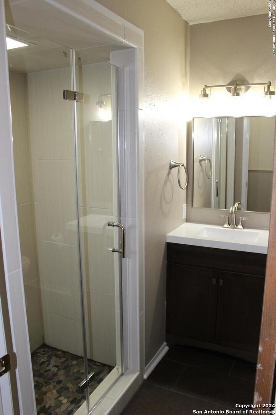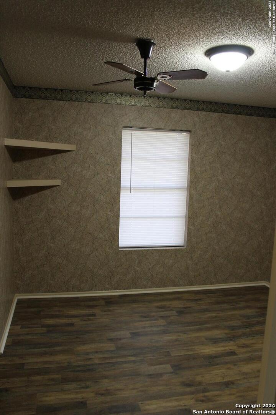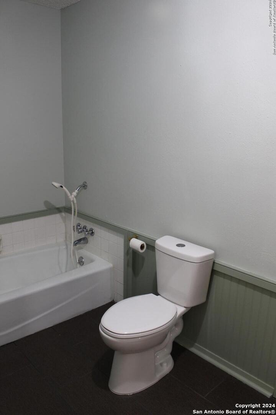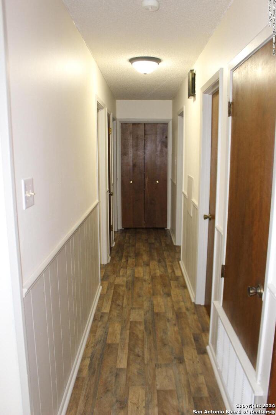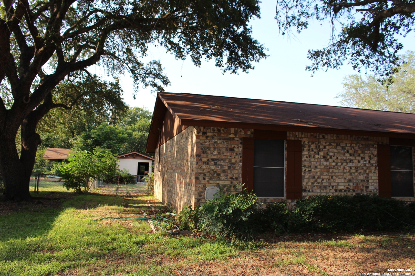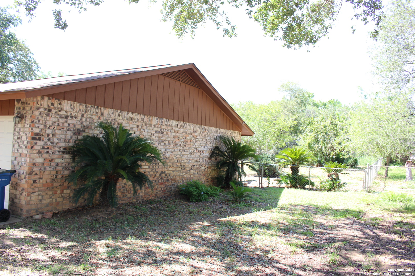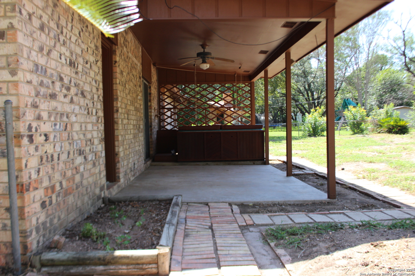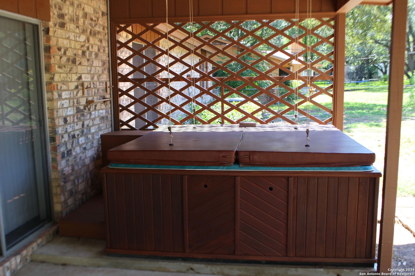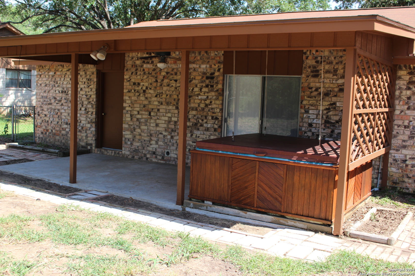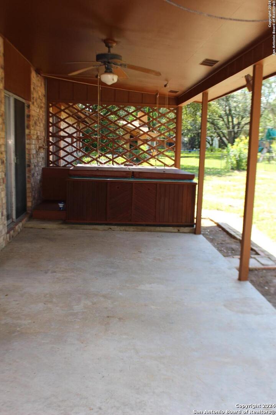Property Details
Oak Crest Dr
Pleasanton, TX 78064
$267,520
3 BD | 2 BA |
Property Description
Charming 3 bedroom 2 bath home in the desirable El Chaparral neighborhood. Replaced air conditioner in 2024 and roof of home in 2023. Recent updates in 2024 included quartz countertops in kitchen and master bath, laminate flooring throughout home with tile in hall bathroom and master tub area, fresh paint throughout home, replaced all toilets, indoor sinks, and dishwasher. Covered back porch with hot tub. Spacious back yard with a workroom and plenty of room for a garden or pool. Remodeling expenses shown in Associated DOCS. $approx $54,000+++
-
Type: Residential Property
-
Year Built: 1975
-
Cooling: One Central
-
Heating: Central
-
Lot Size: 0.34 Acres
Property Details
- Status:Back on Market
- Type:Residential Property
- MLS #:1790923
- Year Built:1975
- Sq. Feet:1,630
Community Information
- Address:1112 Oak Crest Dr Pleasanton, TX 78064
- County:Atascosa
- City:Pleasanton
- Subdivision:EL CHAPARRAL
- Zip Code:78064
School Information
- School System:Pleasanton
- High School:Pleasanton
- Middle School:Pleasanton
- Elementary School:Pleasanton
Features / Amenities
- Total Sq. Ft.:1,630
- Interior Features:One Living Area, Eat-In Kitchen, Walk-In Pantry, Utility Area in Garage, Secondary Bedroom Down, 1st Floor Lvl/No Steps, Open Floor Plan, All Bedrooms Downstairs, Laundry Main Level, Laundry Lower Level, Laundry in Garage, Walk in Closets, Attic - Access only, Attic - Pull Down Stairs
- Fireplace(s): Living Room, Wood Burning, Glass/Enclosed Screen
- Floor:Ceramic Tile, Laminate
- Inclusions:Ceiling Fans, Washer Connection, Dryer Connection, Cook Top, Microwave Oven, Disposal, Dishwasher, Smoke Alarm, Electric Water Heater, Garage Door Opener, Solid Counter Tops, City Garbage service
- Master Bath Features:Tub Only, Double Vanity
- Exterior Features:Patio Slab, Covered Patio, Bar-B-Que Pit/Grill, Chain Link Fence, Sprinkler System, Solar Screens, Storage Building/Shed, Workshop
- Cooling:One Central
- Heating Fuel:Electric
- Heating:Central
- Master:18x14
- Bedroom 2:11x11
- Bedroom 3:11x11
- Family Room:24x16
- Kitchen:20x12
Architecture
- Bedrooms:3
- Bathrooms:2
- Year Built:1975
- Stories:1
- Style:One Story, Ranch
- Roof:Composition
- Foundation:Slab
- Parking:Two Car Garage
Property Features
- Neighborhood Amenities:None
- Water/Sewer:Water System, Sewer System, City
Tax and Financial Info
- Proposed Terms:Conventional, FHA, VA, Cash
- Total Tax:4729
3 BD | 2 BA | 1,630 SqFt
© 2024 Lone Star Real Estate. All rights reserved. The data relating to real estate for sale on this web site comes in part from the Internet Data Exchange Program of Lone Star Real Estate. Information provided is for viewer's personal, non-commercial use and may not be used for any purpose other than to identify prospective properties the viewer may be interested in purchasing. Information provided is deemed reliable but not guaranteed. Listing Courtesy of Pat West Ed.D with Middleton Group Realty.

