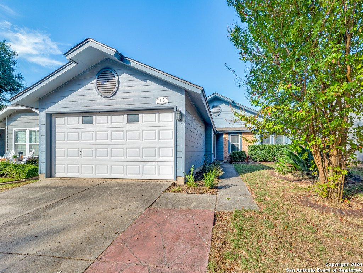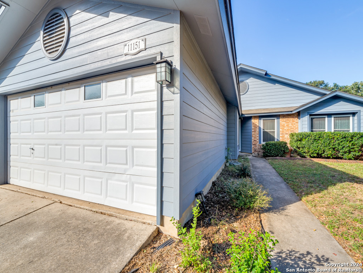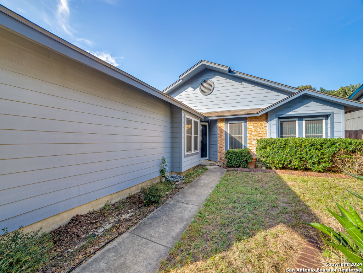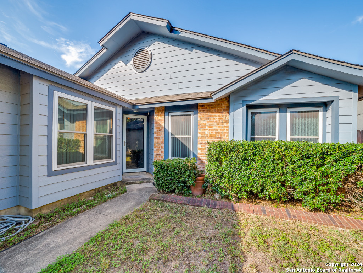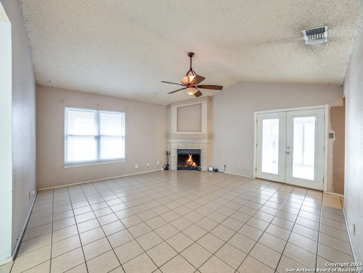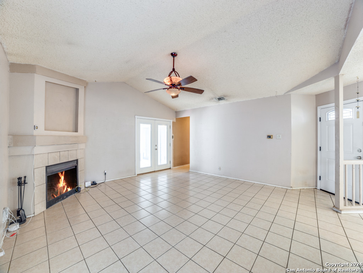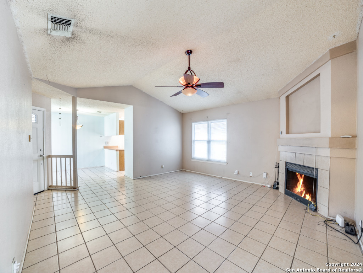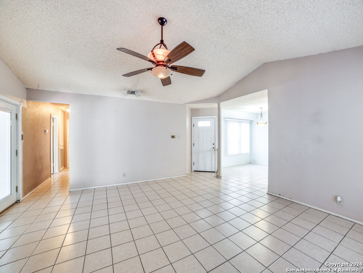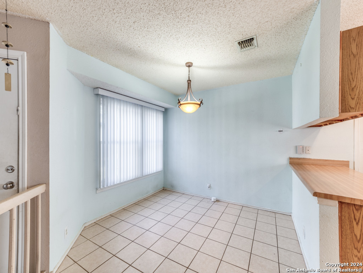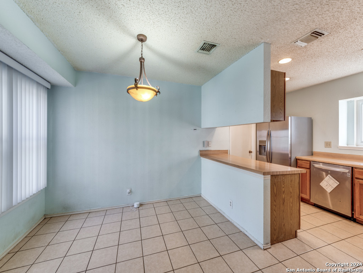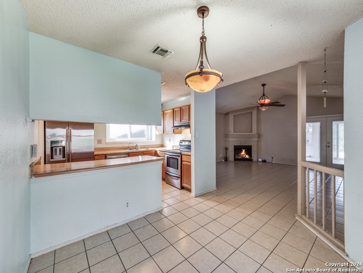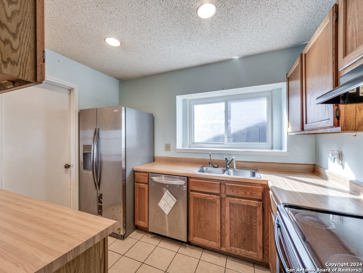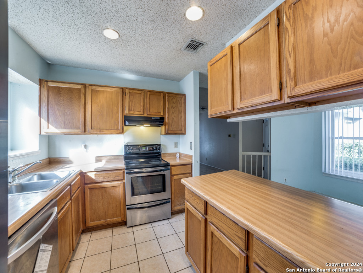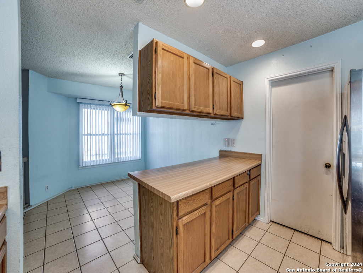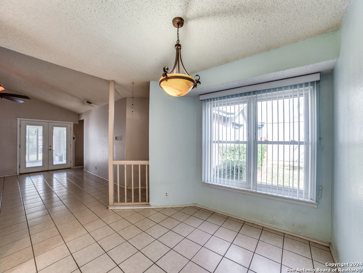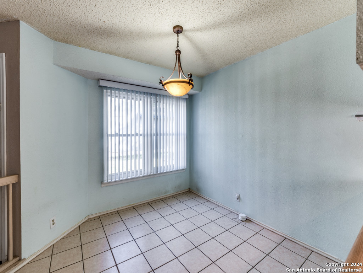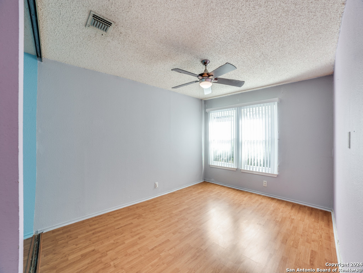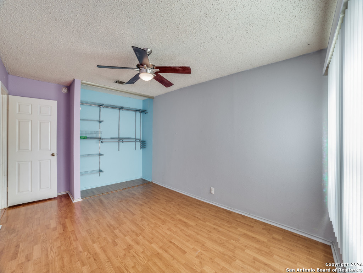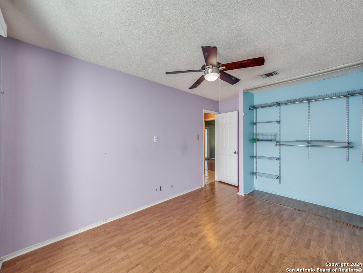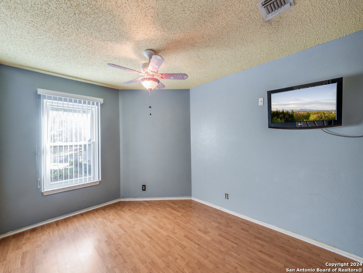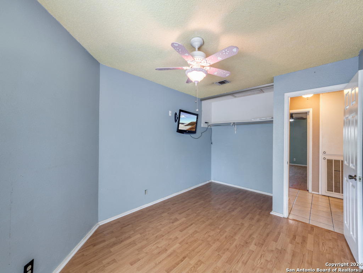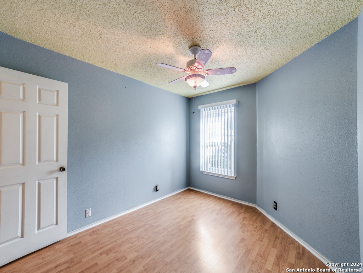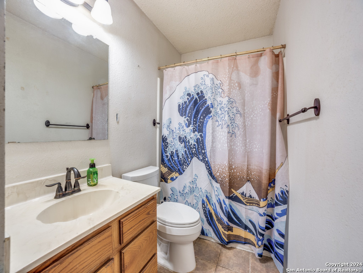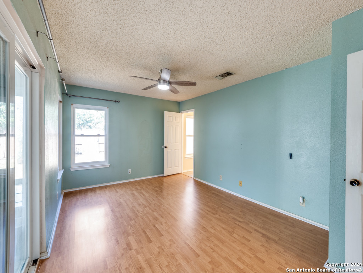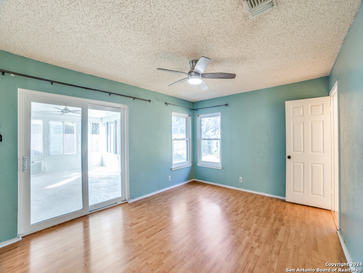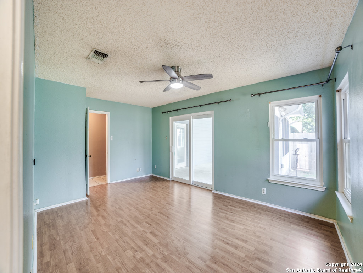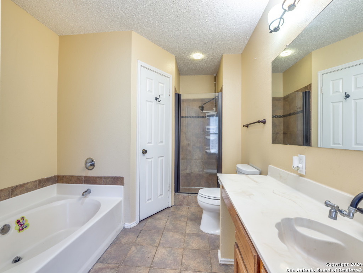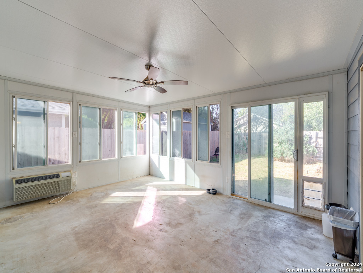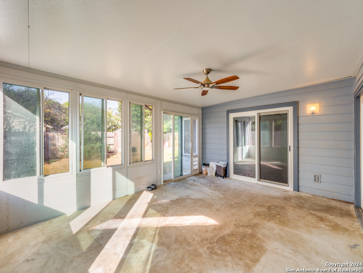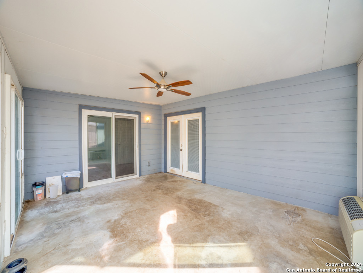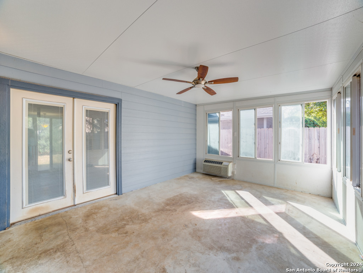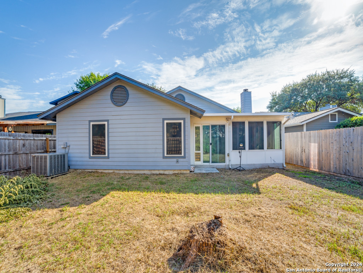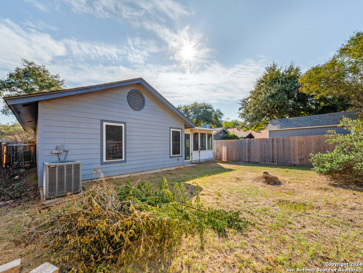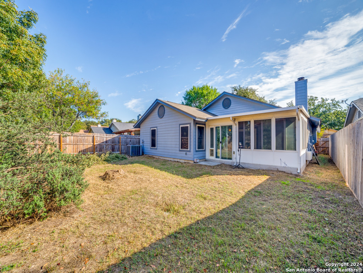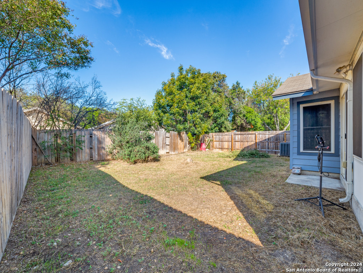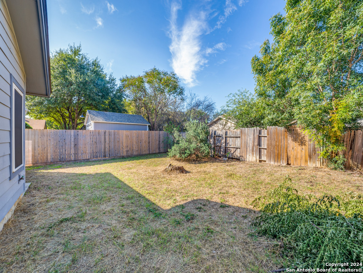Property Details
CANDLE PARK
San Antonio, TX 78249
$225,000
3 BD | 2 BA |
Property Description
Discover the perfect blend of comfort and potential in this charming standard residential home located in the northwest San Antonio neighborhood of Parkwood. This inviting single-story property offers a spacious living area of approximately 1,396 square feet, featuring three bedrooms and two baths, ideal for those seeking a cozy yet functional living space. Step into the heart of the home, where high ceilings and a wood-burning fireplace create a warm and welcoming ambiance in the living room. The absence of carpet throughout the house ensures easy maintenance and a modern touch. One of the standout features of this home is the closed-in sunroom, providing a versatile space that can be used for relaxation, entertaining, or as a hobby area. The property also includes a 1.5-car garage, offering ample storage and parking space. While the home needs some TLC, it presents a fantastic opportunity for buyers to personalize and enhance the space to their liking. The neighborhood amenities include a pool, tennis courts, and a playground, perfect for enjoying outdoor activities and fostering a sense of community.
-
Type: Residential Property
-
Year Built: 1986
-
Cooling: One Central
-
Heating: Central
-
Lot Size: 0.14 Acres
Property Details
- Status:Contract Pending
- Type:Residential Property
- MLS #:1823577
- Year Built:1986
- Sq. Feet:1,397
Community Information
- Address:11151 CANDLE PARK San Antonio, TX 78249
- County:Bexar
- City:San Antonio
- Subdivision:PARKWOOD II NS
- Zip Code:78249
School Information
- School System:Northside
- High School:Louis D Brandeis
- Middle School:Stinson Katherine
- Elementary School:Scobee
Features / Amenities
- Total Sq. Ft.:1,397
- Interior Features:One Living Area, Eat-In Kitchen, 1st Floor Lvl/No Steps, High Ceilings, All Bedrooms Downstairs, Laundry Main Level, Walk in Closets
- Fireplace(s): One, Living Room, Wood Burning
- Floor:Ceramic Tile, Vinyl
- Inclusions:Ceiling Fans, Washer Connection, Dryer Connection, Self-Cleaning Oven, Stove/Range, Disposal, Dishwasher, Ice Maker Connection, Water Softener (owned), Smoke Alarm, Electric Water Heater, Plumb for Water Softener
- Master Bath Features:Tub/Shower Separate, Single Vanity, Garden Tub
- Exterior Features:Patio Slab, Covered Patio, Privacy Fence, Mature Trees, Glassed in Porch
- Cooling:One Central
- Heating Fuel:Electric
- Heating:Central
- Master:17x11
- Bedroom 2:10x13
- Bedroom 3:10x12
- Dining Room:9x10
- Kitchen:8x11
Architecture
- Bedrooms:3
- Bathrooms:2
- Year Built:1986
- Stories:1
- Style:One Story, Traditional
- Roof:Composition
- Foundation:Slab
- Parking:One Car Garage, Attached, Oversized
Property Features
- Neighborhood Amenities:Pool, Tennis, Park/Playground, Sports Court
- Water/Sewer:Water System, Sewer System
Tax and Financial Info
- Proposed Terms:Conventional, FHA, VA, TX Vet, Cash
- Total Tax:5943
3 BD | 2 BA | 1,397 SqFt
© 2024 Lone Star Real Estate. All rights reserved. The data relating to real estate for sale on this web site comes in part from the Internet Data Exchange Program of Lone Star Real Estate. Information provided is for viewer's personal, non-commercial use and may not be used for any purpose other than to identify prospective properties the viewer may be interested in purchasing. Information provided is deemed reliable but not guaranteed. Listing Courtesy of Bradley Graves with Coldwell Banker D'Ann Harper, REALTOR.

