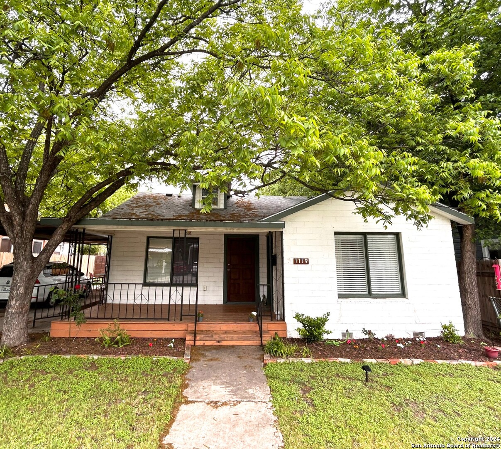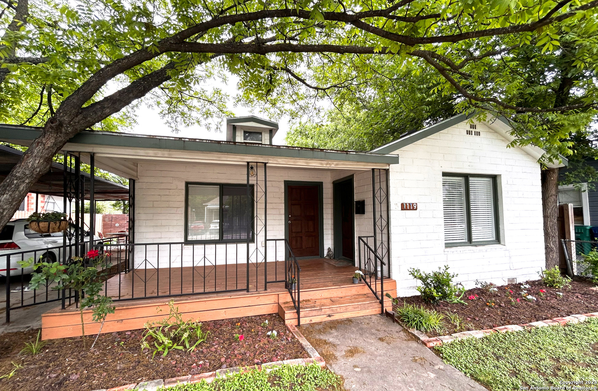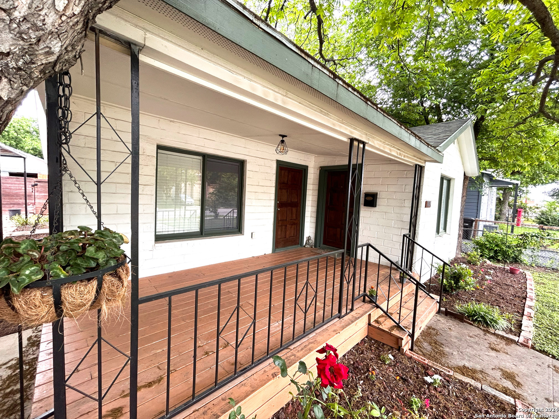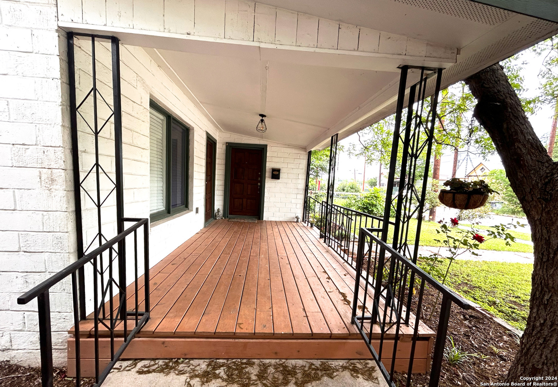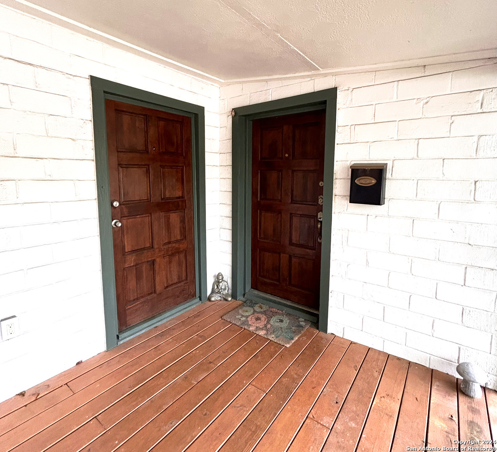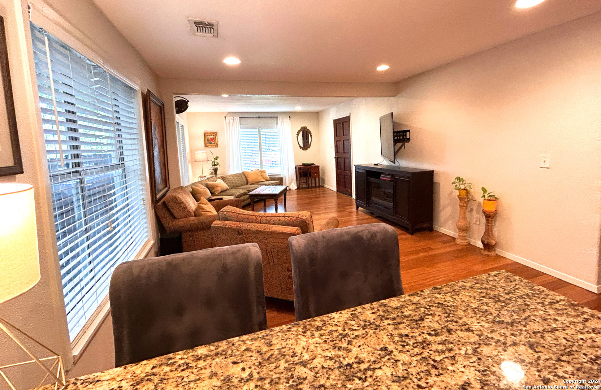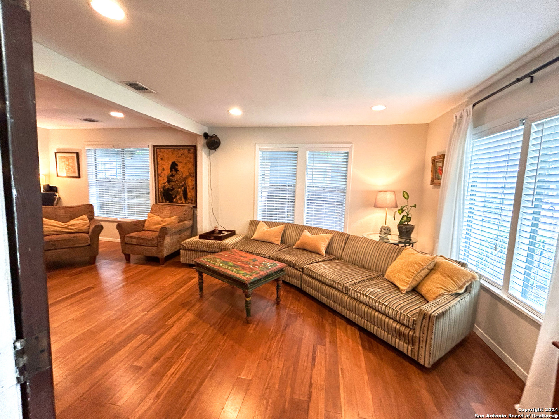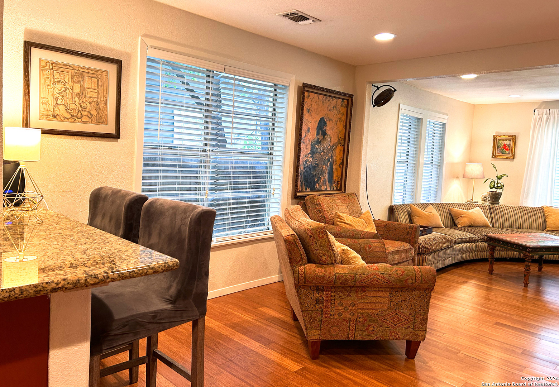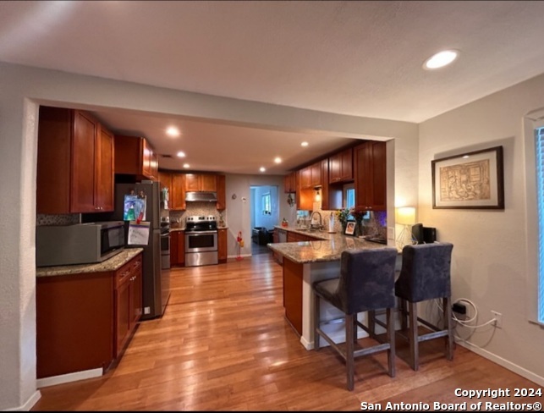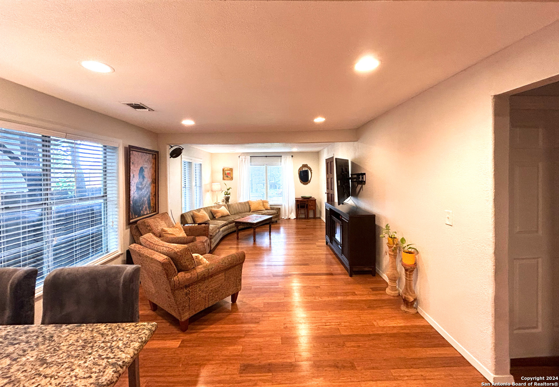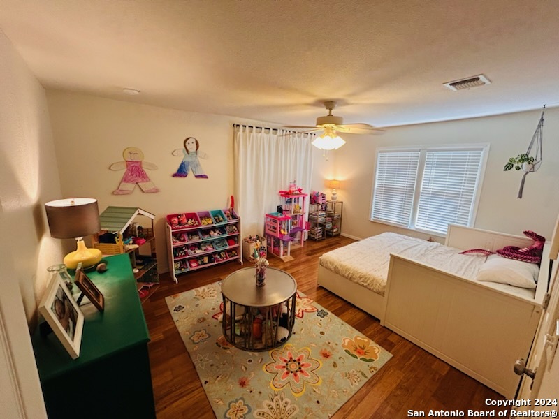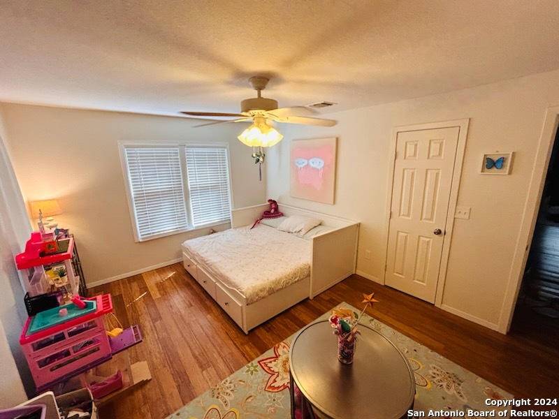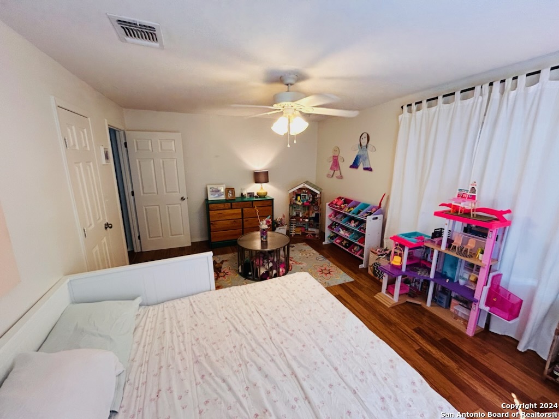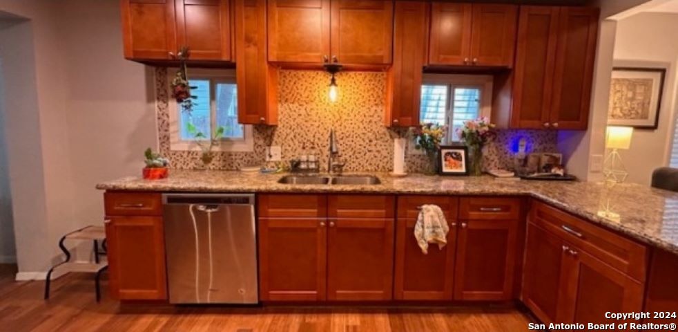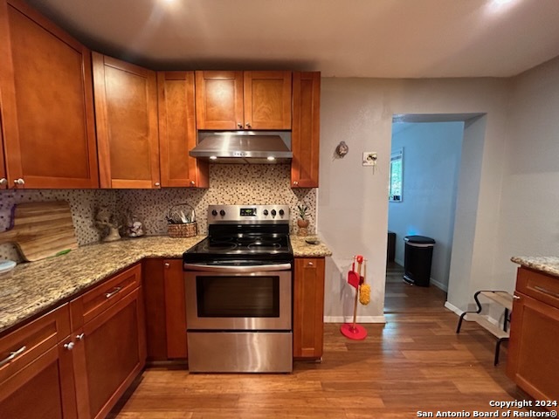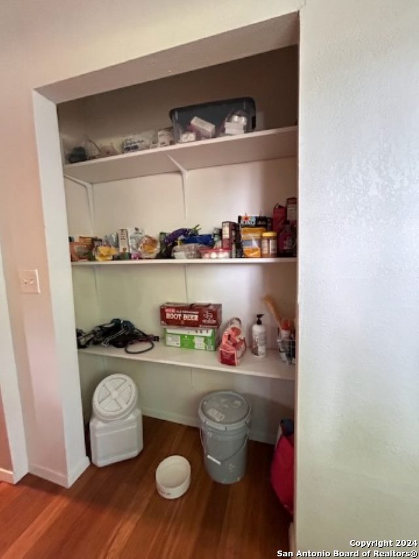Property Details
PINE ST
San Antonio, TX 78202
$304,900
3 BD | 2 BA |
Property Description
Charming and inviting, this 3-bedroom, 2-bathroom home in Dignowity Hill offers an open floor plan with hardwood floors throughout, seamlessly connecting the spacious living and dining areas. The kitchen features stainless steel appliances, a breakfast bar, and ample prep space, perfect for cooking and entertaining. The light-filled master bedroom includes hardwood flooring and a luxurious en-suite bathroom with an oversized stone walk-in shower. Outside, the large fenced backyard with a versatile casita provides a relaxing retreat or a space to host guests. Conveniently located in San Antonio ISD, this home is just minutes from Downtown, The Pearl, the Alamodome, and the AT&T Center, combining urban convenience with timeless charm. This property also offers an Assumable VA loan at 3.25% interest (subject to approval), an incredible opportunity for eligible buyers to save on financing costs. Schedule your showing today and discover this gem in the heart of San Antonio!
-
Type: Residential Property
-
Year Built: 1946
-
Cooling: One Central
-
Heating: Central
-
Lot Size: 0.17 Acres
Property Details
- Status:Available
- Type:Residential Property
- MLS #:1814854
- Year Built:1946
- Sq. Feet:1,432
Community Information
- Address:1119 PINE ST San Antonio, TX 78202
- County:Bexar
- City:San Antonio
- Subdivision:DIGNOWITY HILL HIST DIST
- Zip Code:78202
School Information
- School System:San Antonio I.S.D.
- High School:Brackenridge
- Middle School:Harris
- Elementary School:Bowden
Features / Amenities
- Total Sq. Ft.:1,432
- Interior Features:One Living Area, Breakfast Bar, Secondary Bedroom Down, 1st Floor Lvl/No Steps, Open Floor Plan, Laundry Main Level, Attic - Pull Down Stairs
- Fireplace(s): Not Applicable
- Floor:Wood
- Inclusions:Ceiling Fans, Cook Top, Refrigerator, Smooth Cooktop
- Master Bath Features:Shower Only, Single Vanity
- Exterior Features:Mature Trees, Dog Run Kennel
- Cooling:One Central
- Heating Fuel:Electric
- Heating:Central
- Master:15x12
- Bedroom 2:12x10
- Bedroom 3:16x11
- Dining Room:10x14
- Family Room:12x12
- Kitchen:10x10
Architecture
- Bedrooms:3
- Bathrooms:2
- Year Built:1946
- Stories:1
- Style:One Story
- Roof:Composition
- Parking:One Car Garage
Property Features
- Neighborhood Amenities:None
- Water/Sewer:Water System
Tax and Financial Info
- Proposed Terms:Conventional, Cash
- Total Tax:6367.07
3 BD | 2 BA | 1,432 SqFt
© 2024 Lone Star Real Estate. All rights reserved. The data relating to real estate for sale on this web site comes in part from the Internet Data Exchange Program of Lone Star Real Estate. Information provided is for viewer's personal, non-commercial use and may not be used for any purpose other than to identify prospective properties the viewer may be interested in purchasing. Information provided is deemed reliable but not guaranteed. Listing Courtesy of Julian Bender with New Home Realty.

