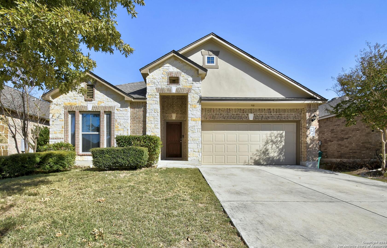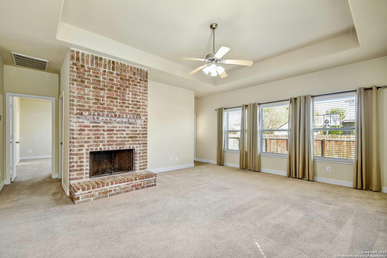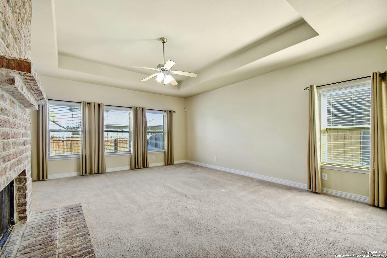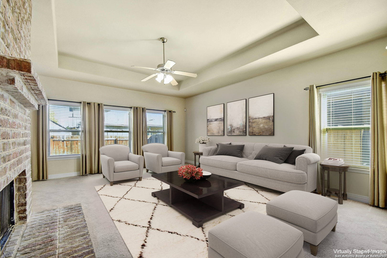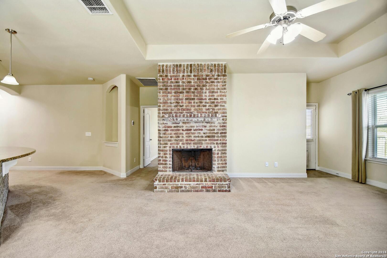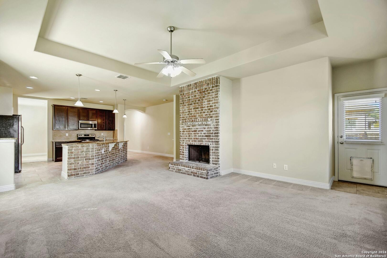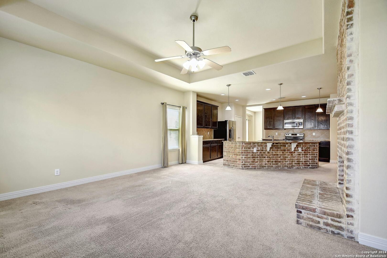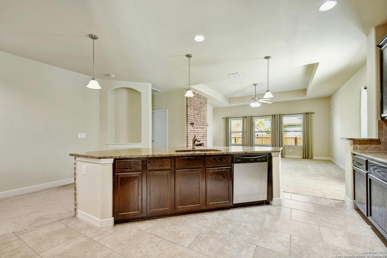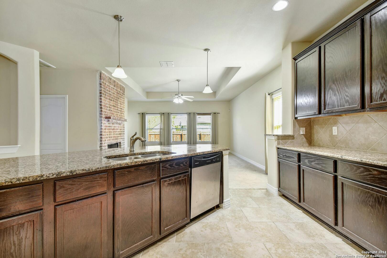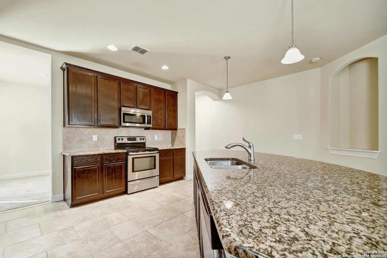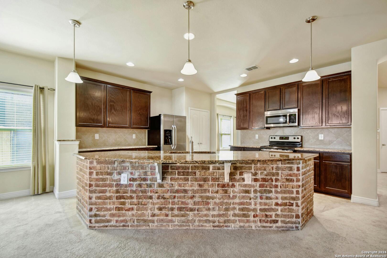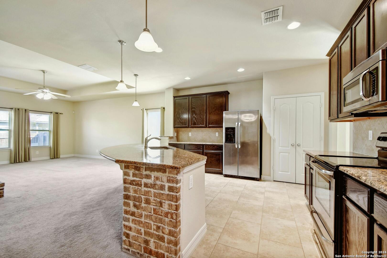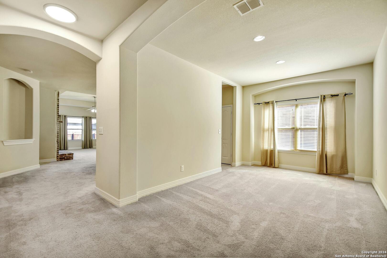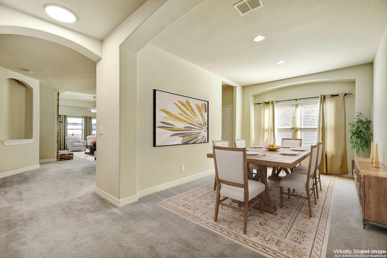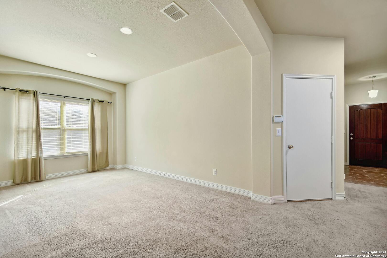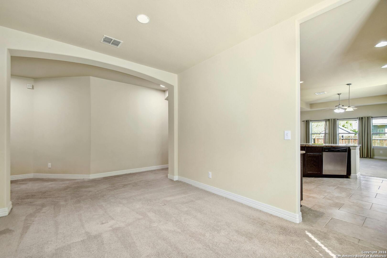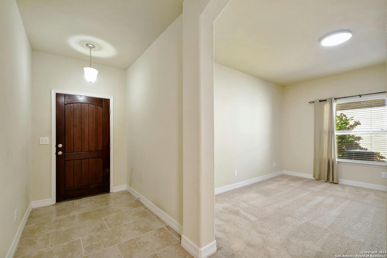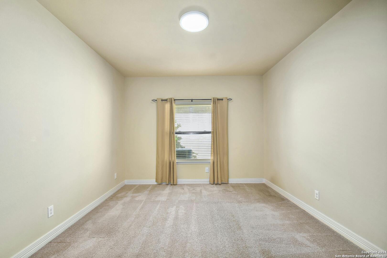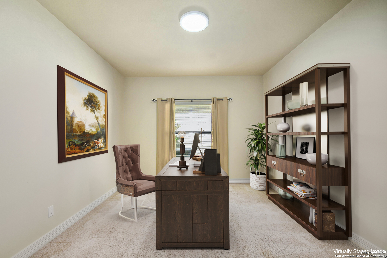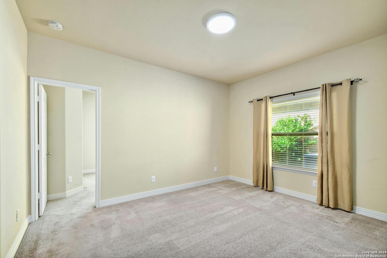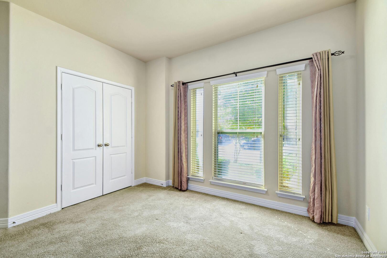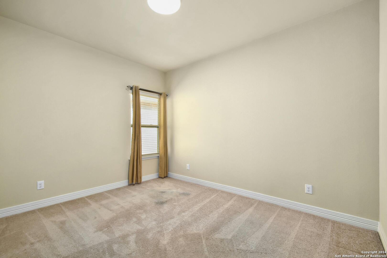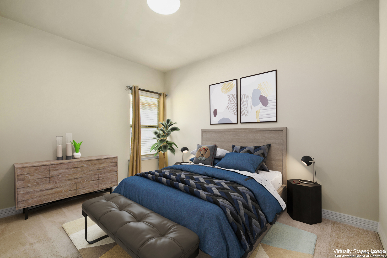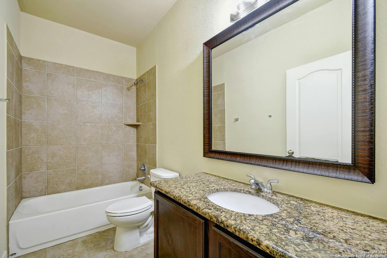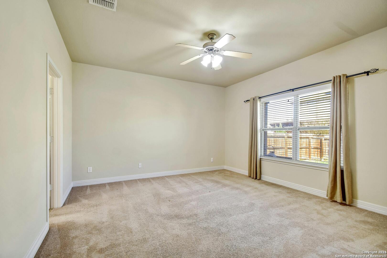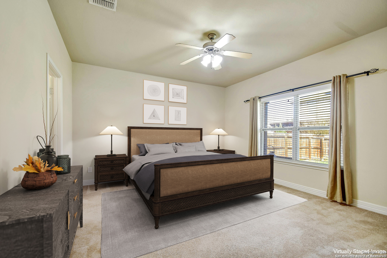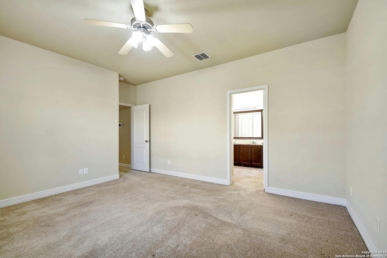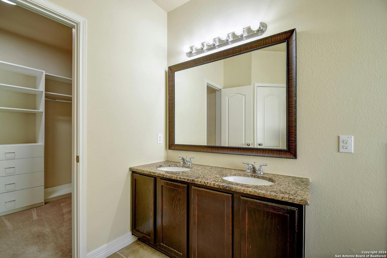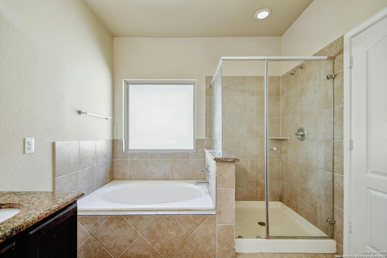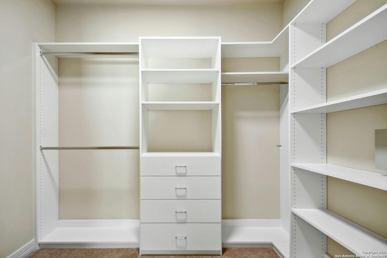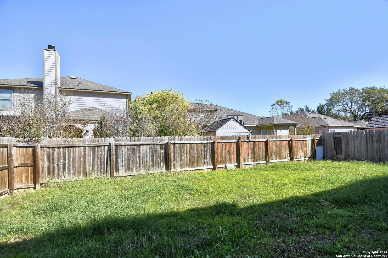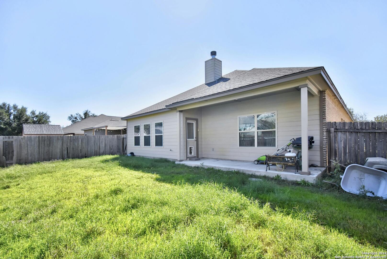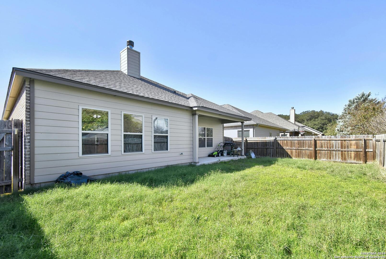Property Details
Benton Dr
Boerne, TX 78006
$384,000
3 BD | 2 BA |
Property Description
Welcome to this charming 3 bedroom/2 bathroom and 2 car garage home located walking distance from downtown Boerne in the inviting Woods of Frederick Creek. The unique floorplan offers a flexible space that can serve as an office, game room, or second living area. The spacious primary suite features a walk-in closet, a large bathroom with a shower and bathtub, plus built-in shelving in a second walk-in closet to optimize organization. The kitchen boasts a large island that's perfect for serving and entertaining guests and the brick fireplace promises to add to the ambiance. And don't miss the covered back porch and healthy grass covered backyard. Located just 1 mile from fine dining, shopping, and the beautiful walking trails that grace the banks of Cibolo Creek in beautiful downtown Boerne, this is the perfect opportunity to get plugged into the heart of this historic Texas community.
-
Type: Residential Property
-
Year Built: 2012
-
Cooling: One Central
-
Heating: Central
-
Lot Size: 0.14 Acres
Property Details
- Status:Contract Pending
- Type:Residential Property
- MLS #:1824205
- Year Built:2012
- Sq. Feet:2,157
Community Information
- Address:112 Benton Dr Boerne, TX 78006
- County:Kendall
- City:Boerne
- Subdivision:THE WOODS OF FREDERICK CREEK
- Zip Code:78006
School Information
- School System:Boerne
- High School:Boerne
- Middle School:Boerne Middle N
- Elementary School:Boerne
Features / Amenities
- Total Sq. Ft.:2,157
- Interior Features:One Living Area, Separate Dining Room, Eat-In Kitchen, Island Kitchen, Study/Library, All Bedrooms Downstairs, Laundry Main Level, Laundry Room, Walk in Closets
- Fireplace(s): Living Room
- Floor:Carpeting, Ceramic Tile
- Inclusions:Ceiling Fans, Cook Top, Microwave Oven, Stove/Range, Refrigerator, Dishwasher
- Master Bath Features:Tub/Shower Separate
- Cooling:One Central
- Heating Fuel:Electric
- Heating:Central
- Master:1x1
- Bedroom 2:1x1
- Bedroom 3:1x1
- Kitchen:1x1
Architecture
- Bedrooms:3
- Bathrooms:2
- Year Built:2012
- Stories:1
- Style:One Story
- Roof:Other
- Foundation:Slab
- Parking:Two Car Garage
Property Features
- Neighborhood Amenities:None
- Water/Sewer:City
Tax and Financial Info
- Proposed Terms:Conventional, Cash
- Total Tax:7999.52
3 BD | 2 BA | 2,157 SqFt
© 2025 Lone Star Real Estate. All rights reserved. The data relating to real estate for sale on this web site comes in part from the Internet Data Exchange Program of Lone Star Real Estate. Information provided is for viewer's personal, non-commercial use and may not be used for any purpose other than to identify prospective properties the viewer may be interested in purchasing. Information provided is deemed reliable but not guaranteed. Listing Courtesy of Andrea Anders with Anders Realty.

