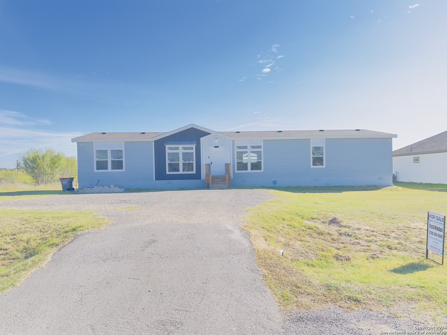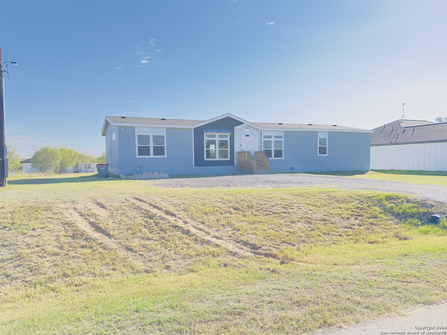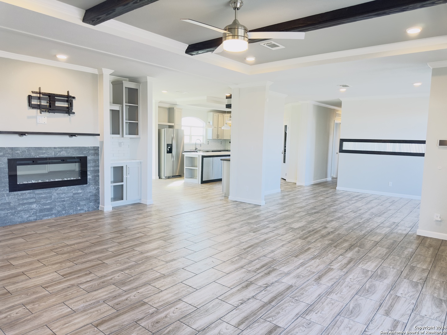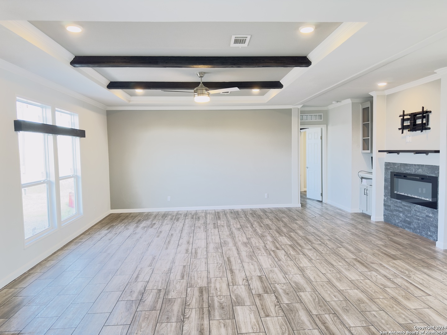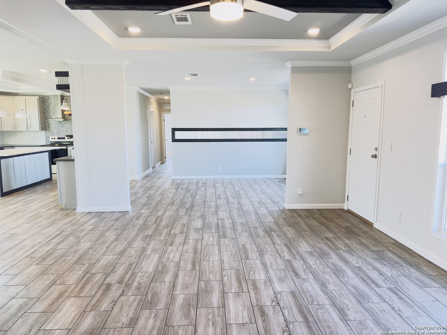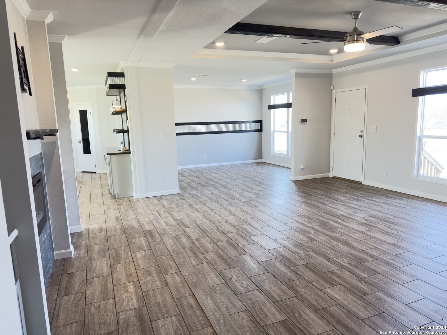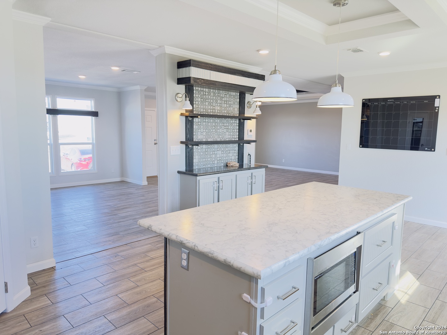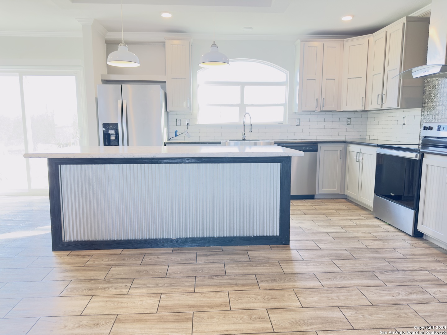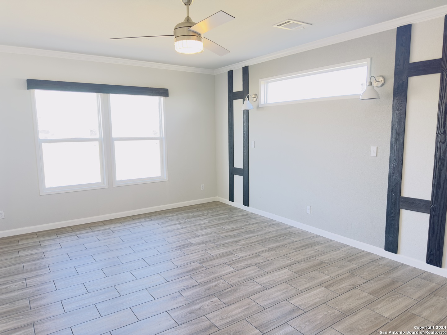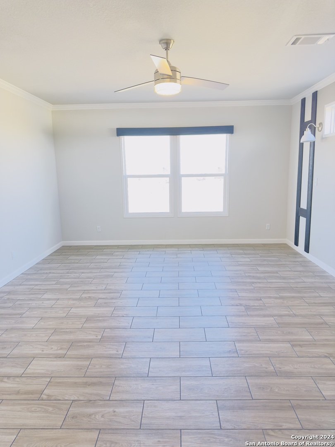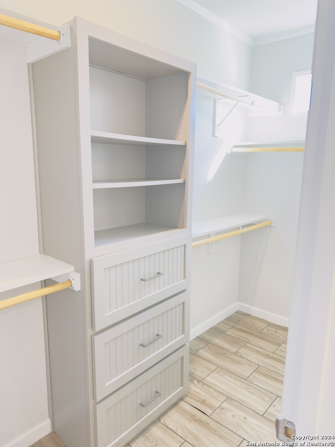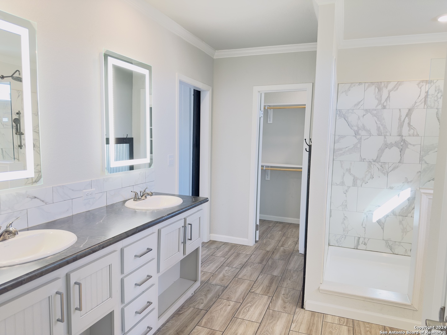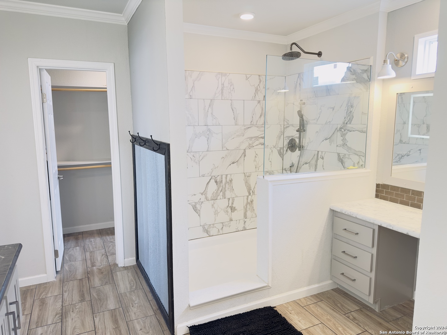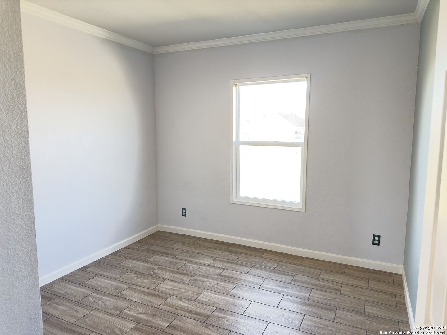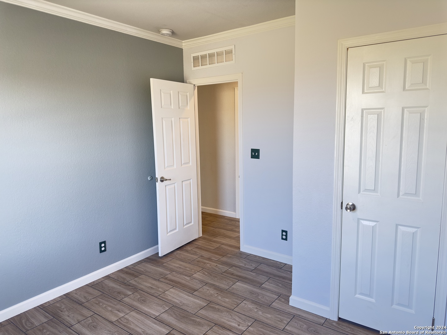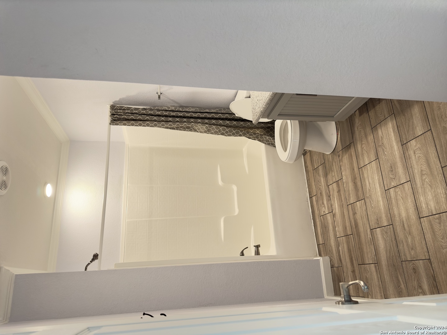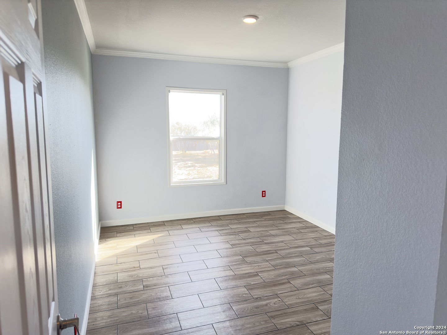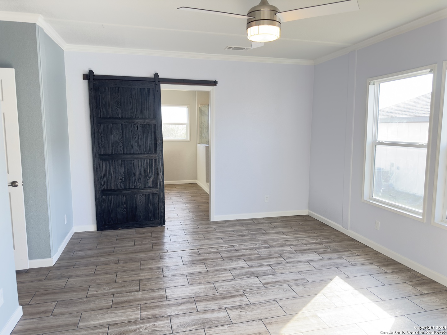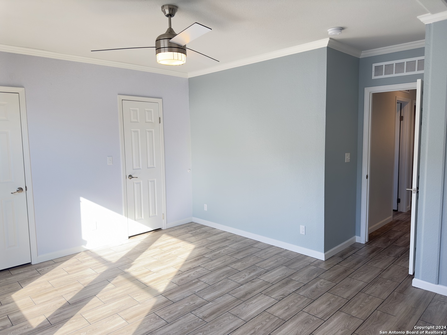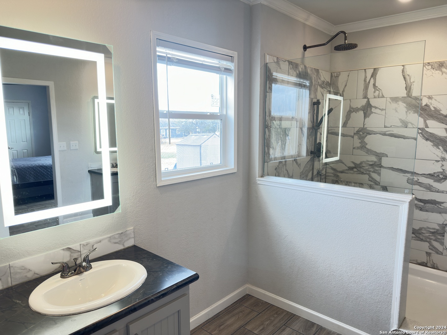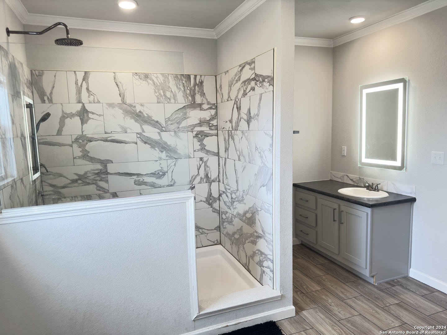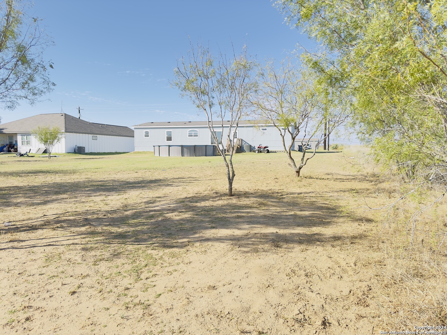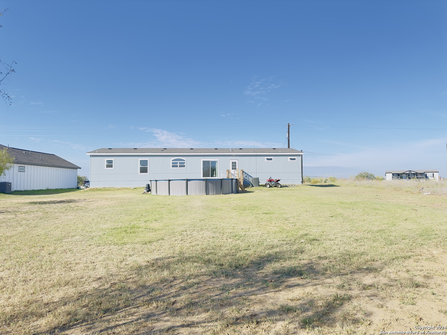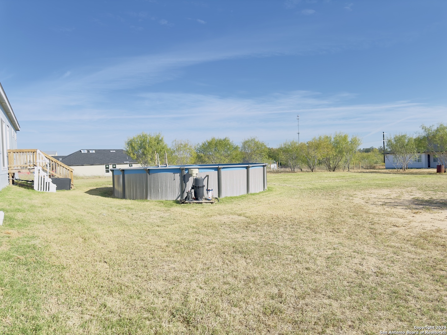Property Details
Flor Del Sol Rd
San Antonio, TX 78264
$380,000
4 BD | 3 BA |
Property Description
Welcome to Campbellton Acres, outside city limits. This beautifully double wide upgraded manufactured homes contains 4 bedrooms and 3 baths on 1/2 acre lot. The open concept design integrates the eating, living, and kitchen areas, providing a seamless flow for entertaining guest and spending quality time with loved ones. The homes features elegant tray ceilings, crown molding, baseboards throughout home. The expansive yard provides endless possibilities. You'll have quick access to IH-37 for effortless commute. Ready to leave the city lights behind and find serenity under a sky full of stars & peace! Schedule a showing today!
-
Type: Manufactured
-
Year Built: 2022
-
Cooling: One Central
-
Heating: Central,1 Unit
-
Lot Size: 0.50 Acres
Property Details
- Status:Available
- Type:Manufactured
- MLS #:1827219
- Year Built:2022
- Sq. Feet:2,356
Community Information
- Address:112 Flor Del Sol Rd San Antonio, TX 78264
- County:Atascosa
- City:San Antonio
- Subdivision:CAMPBELLTON
- Zip Code:78264
School Information
- School System:Pleasanton
- High School:Pleasanton
- Middle School:Pleasanton
- Elementary School:Pleasanton
Features / Amenities
- Total Sq. Ft.:2,356
- Interior Features:One Living Area, Two Eating Areas, Island Kitchen, Walk-In Pantry, Utility Room Inside, Open Floor Plan, High Speed Internet, All Bedrooms Downstairs, Laundry Room, Telephone, Walk in Closets, Attic - None
- Fireplace(s): One, Living Room, Glass/Enclosed Screen
- Floor:Wood
- Inclusions:Ceiling Fans, Washer Connection, Dryer Connection, Microwave Oven, Stove/Range, Refrigerator, Dishwasher, Smoke Alarm, Security System (Leased), Electric Water Heater, Smooth Cooktop, Solid Counter Tops, Carbon Monoxide Detector, Private Garbage Service
- Master Bath Features:Shower Only
- Cooling:One Central
- Heating Fuel:Electric
- Heating:Central, 1 Unit
- Master:14x18
- Bedroom 2:14x10
- Bedroom 3:10x11
- Bedroom 4:15x12
- Dining Room:12x8
- Kitchen:15x15
Architecture
- Bedrooms:4
- Bathrooms:3
- Year Built:2022
- Stories:1
- Style:Manufactured Home - Double Wide
- Roof:Wood Shingle/Shake
- Foundation:Other
- Parking:None/Not Applicable
Property Features
- Neighborhood Amenities:None
- Water/Sewer:Septic
Tax and Financial Info
- Proposed Terms:Conventional, FHA, VA, Cash, USDA
- Total Tax:3816
4 BD | 3 BA | 2,356 SqFt
© 2024 Lone Star Real Estate. All rights reserved. The data relating to real estate for sale on this web site comes in part from the Internet Data Exchange Program of Lone Star Real Estate. Information provided is for viewer's personal, non-commercial use and may not be used for any purpose other than to identify prospective properties the viewer may be interested in purchasing. Information provided is deemed reliable but not guaranteed. Listing Courtesy of Crystal Menchaca with Real.

