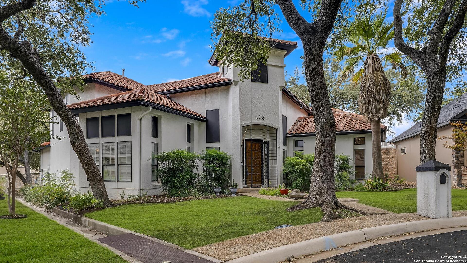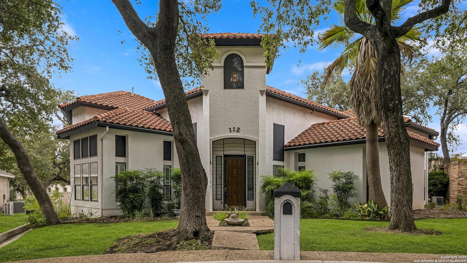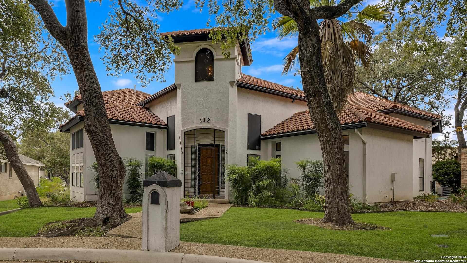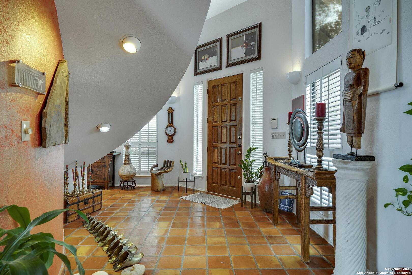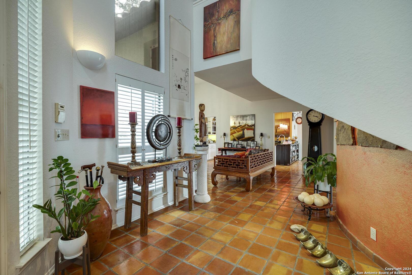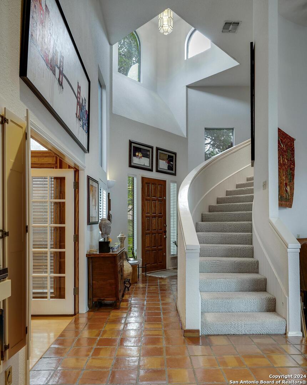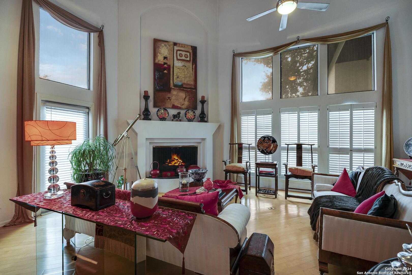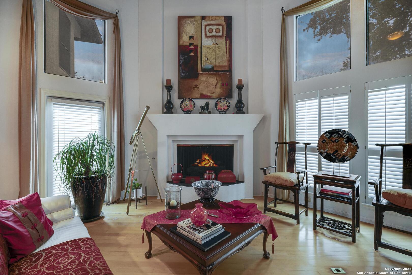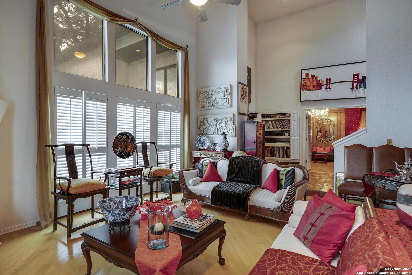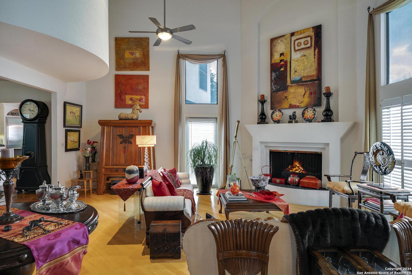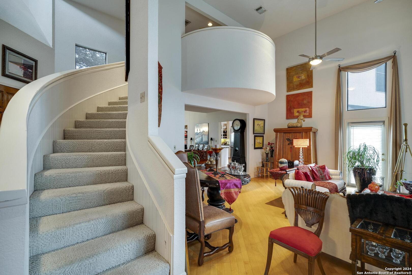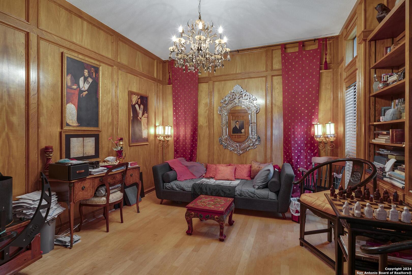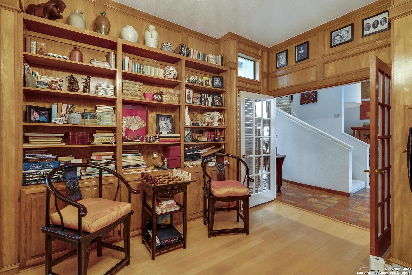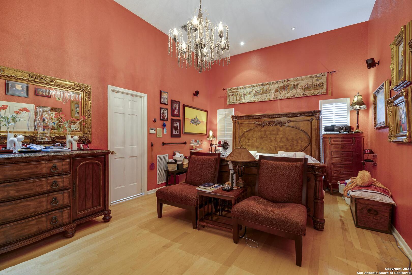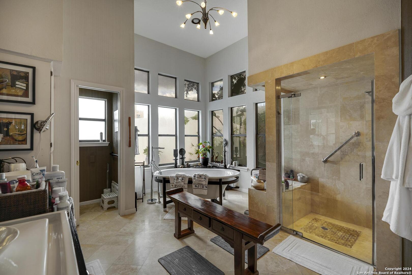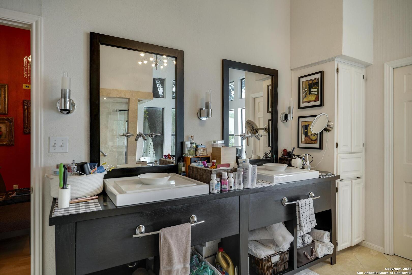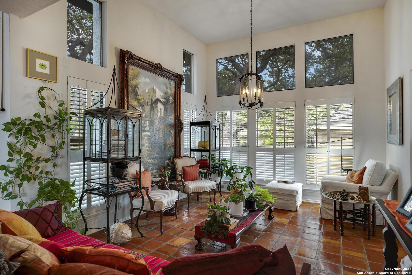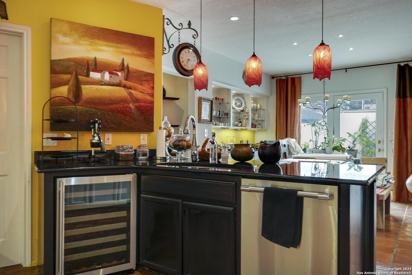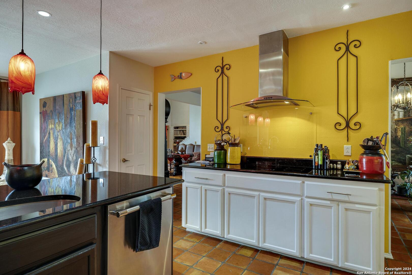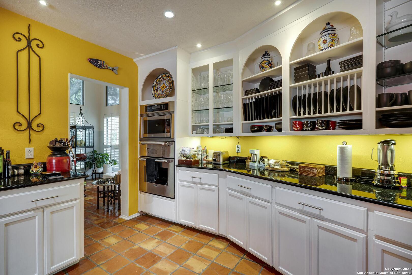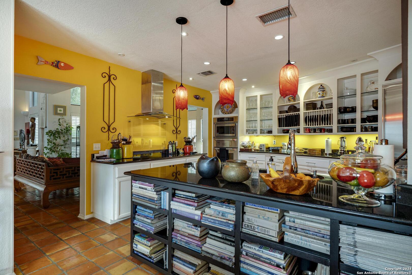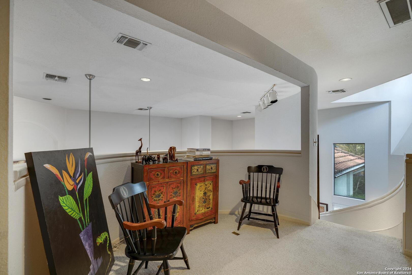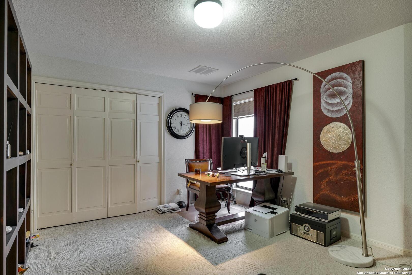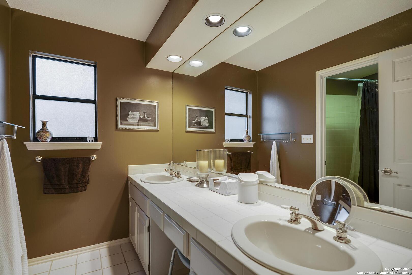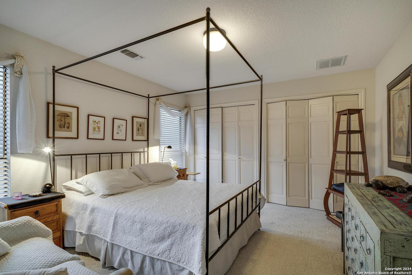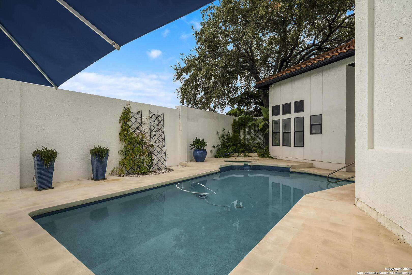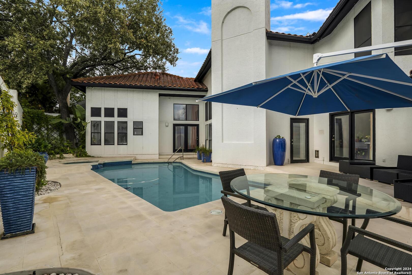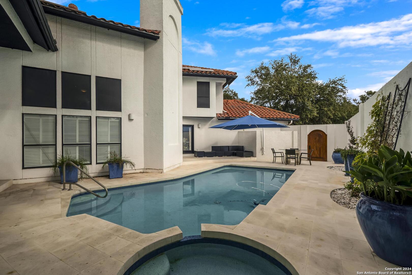Property Details
MARTHA GLYNN CT
Castle Hills, TX 78213
$729,000
3 BD | 3 BA |
Property Description
Fantastic contemporary style with Santa Fe flair. Saltillo and laminate wood floors. Walk in travertine shower in primary bath. Subzero and Thermador stainless steel appliances, Marvel wine fridge. Granite counters, stunning unique lighting fixtures. Sparkling pool with built in umbrella. Built in electric car charger. Central vacuum. Stainless washer and dryer convey. Projector TV and surround sound. Several unique extras in this comfortable, beautiful home with mature trees. Located in a cul-de-sac in a very quiet area of Castle Hills.
-
Type: Residential Property
-
Year Built: 1984
-
Cooling: Three+ Central,Zoned
-
Heating: Central,Zoned,3+ Units
-
Lot Size: 0.18 Acres
Property Details
- Status:Available
- Type:Residential Property
- MLS #:1818393
- Year Built:1984
- Sq. Feet:3,008
Community Information
- Address:112 MARTHA GLYNN CT Castle Hills, TX 78213
- County:Bexar
- City:Castle Hills
- Subdivision:CASTLE GARDENS
- Zip Code:78213
School Information
- School System:North East I.S.D
- High School:Lee
- Middle School:Jackson
- Elementary School:Castle Hills
Features / Amenities
- Total Sq. Ft.:3,008
- Interior Features:Two Living Area, Separate Dining Room, Eat-In Kitchen, Island Kitchen, Study/Library, Utility Room Inside, High Ceilings, Cable TV Available, High Speed Internet, Laundry Main Level, Walk in Closets
- Fireplace(s): One, Family Room, Gas Logs Included
- Floor:Carpeting, Saltillo Tile, Marble
- Inclusions:Ceiling Fans, Central Vacuum, Washer Connection, Dryer Connection, Washer, Cook Top, Built-In Oven, Microwave Oven, Refrigerator, Disposal, Dishwasher, Ice Maker Connection, Security System (Owned), Garage Door Opener, Smooth Cooktop, Solid Counter Tops, 2+ Water Heater Units, City Garbage service
- Master Bath Features:Tub/Shower Separate, Double Vanity, Garden Tub
- Exterior Features:Privacy Fence, Sprinkler System, Double Pane Windows, Has Gutters, Stone/Masonry Fence
- Cooling:Three+ Central, Zoned
- Heating Fuel:Natural Gas
- Heating:Central, Zoned, 3+ Units
- Master:13x21
- Bedroom 2:14x12
- Bedroom 3:14x12
- Dining Room:14x10
- Family Room:12x14
- Kitchen:15x10
- Office/Study:14x12
Architecture
- Bedrooms:3
- Bathrooms:3
- Year Built:1984
- Stories:2
- Style:Two Story, Mediterranean
- Roof:Tile
- Foundation:Slab
- Parking:Two Car Garage, Attached
Property Features
- Neighborhood Amenities:None
- Water/Sewer:Water System, City
Tax and Financial Info
- Proposed Terms:Conventional, Cash
- Total Tax:13839.93
3 BD | 3 BA | 3,008 SqFt
© 2024 Lone Star Real Estate. All rights reserved. The data relating to real estate for sale on this web site comes in part from the Internet Data Exchange Program of Lone Star Real Estate. Information provided is for viewer's personal, non-commercial use and may not be used for any purpose other than to identify prospective properties the viewer may be interested in purchasing. Information provided is deemed reliable but not guaranteed. Listing Courtesy of Susan Marburger with San Antonio Portfolio KW RE.

