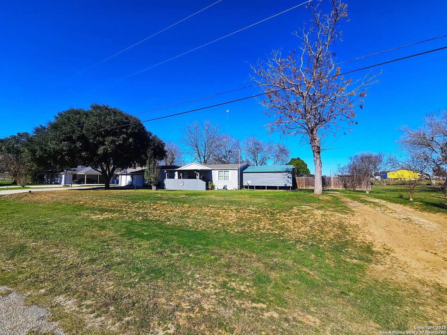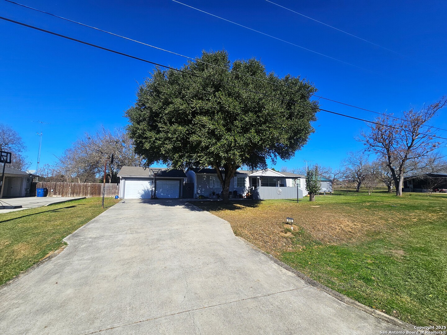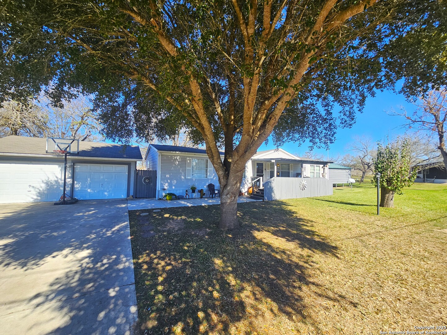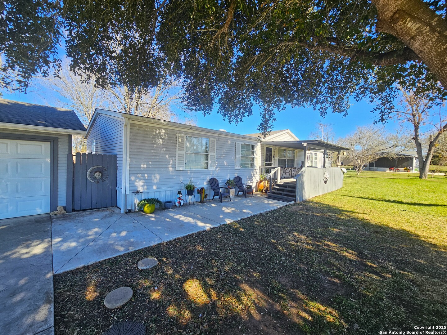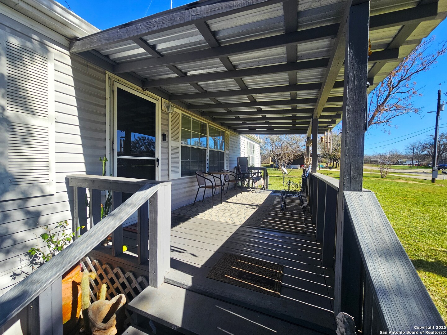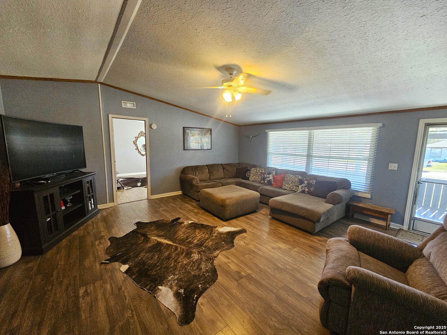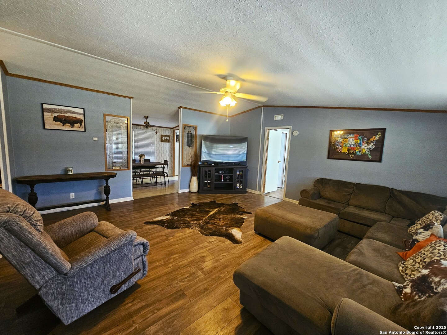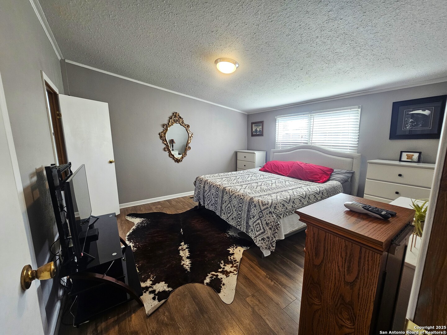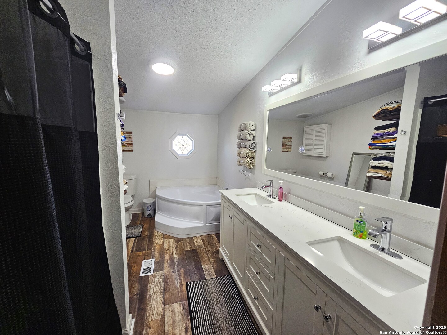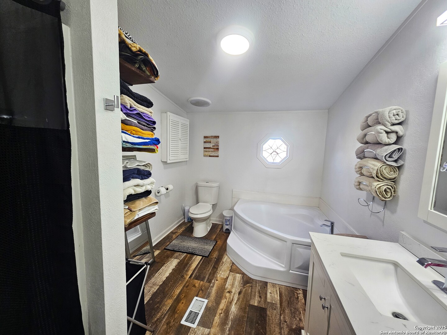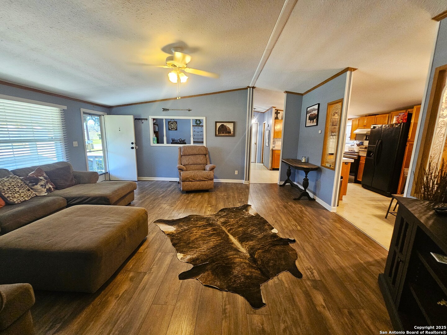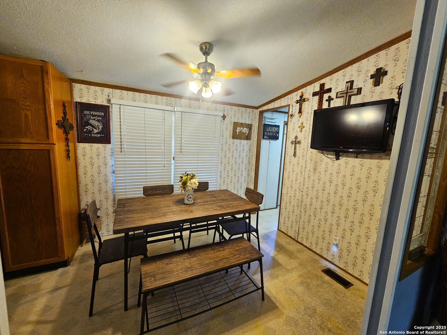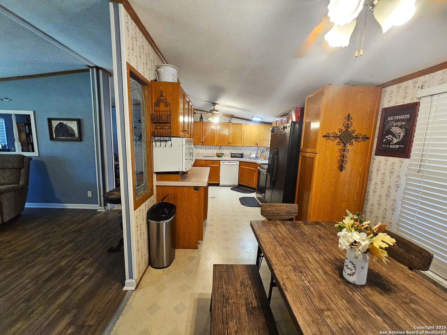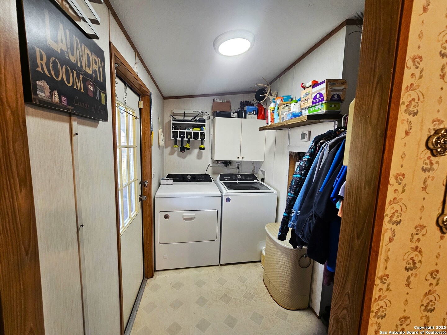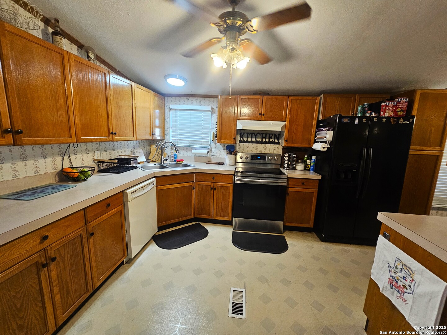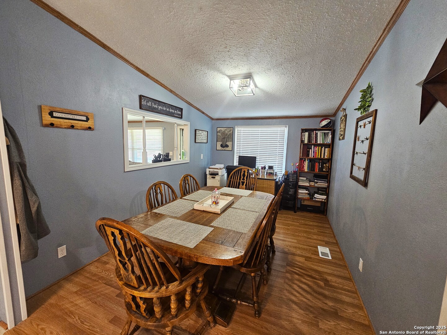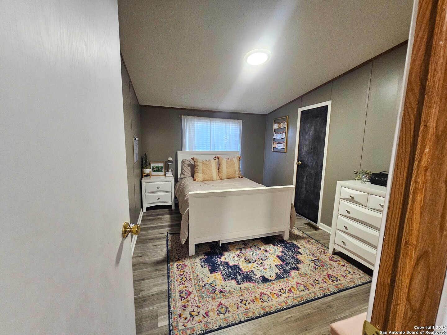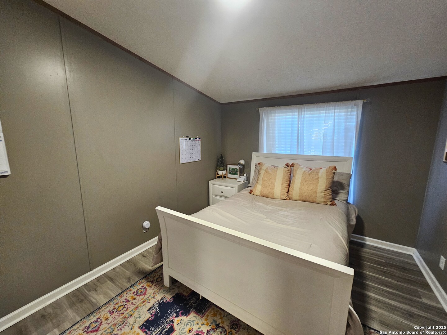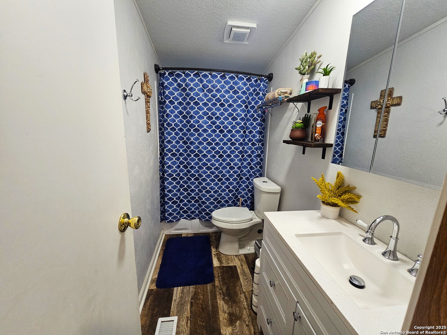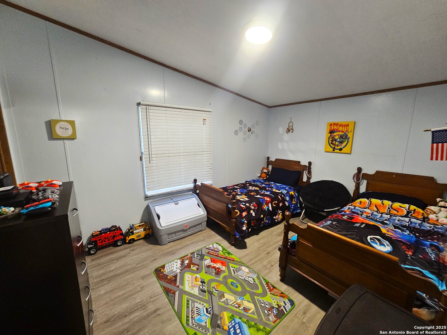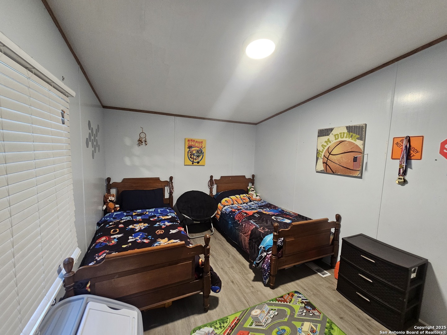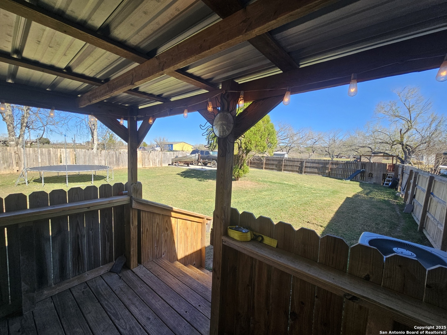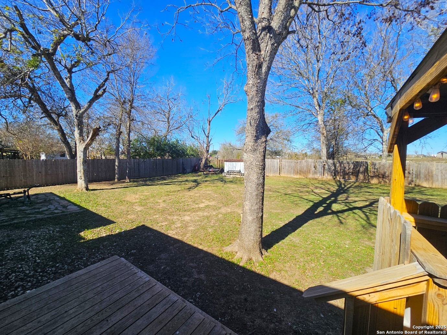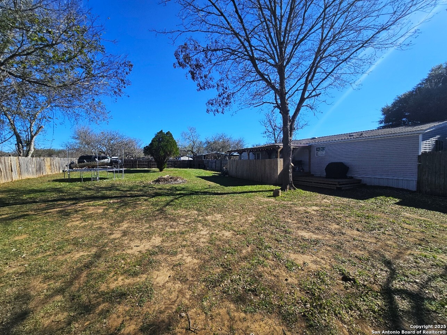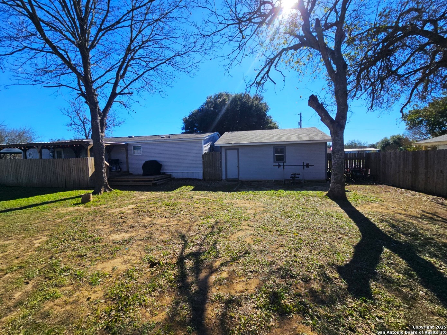Property Details
Royal Crest Circle
Seguin, TX 78155
$249,999
3 BD | 2 BA |
Property Description
Charming Country Living in Guadalupe County - A Peaceful Retreat Just Outside Seguin Welcome to this spacious 3-bedroom, 2-bathroom home located on a generous .5-acre lot, offering the perfect balance of privacy and convenience in a quiet community just outside Seguin. The home boasts an open floor plan with two dining areas, ideal for family gatherings or entertaining. The primary bedroom provides a serene suite-like atmosphere, complete with a luxurious en-suite bathroom for added comfort. Step outside to the expansive backyard, featuring a Texas-sized patio perfect for outdoor cooking and relaxation. With ample yard space, you can create your own personal oasis. The double garage offers plenty of storage, and it could easily be transformed into a fantastic workshop for hobbyists or DIY enthusiasts. This home offers great potential with countless possibilities for customization. Don't miss out on this rare opportunity-schedule your showing today and discover all that this beautiful property has to offer!
-
Type: Residential Property
-
Year Built: 1997
-
Cooling: One Central
-
Heating: Central
-
Lot Size: 0.51 Acres
Property Details
- Status:Available
- Type:Residential Property
- MLS #:1833484
- Year Built:1997
- Sq. Feet:1,569
Community Information
- Address:112 Royal Crest Circle Seguin, TX 78155
- County:Guadalupe
- City:Seguin
- Subdivision:Royal Crest
- Zip Code:78155
School Information
- School System:Seguin
- High School:Seguin
- Middle School:Barnes, Jim
- Elementary School:Koenneckee
Features / Amenities
- Total Sq. Ft.:1,569
- Interior Features:Liv/Din Combo, Separate Dining Room, Two Eating Areas
- Fireplace(s): Not Applicable
- Floor:Linoleum, Laminate
- Inclusions:Ceiling Fans, Stove/Range, Dishwasher, Smoke Alarm, Electric Water Heater, Private Garbage Service
- Master Bath Features:Tub/Shower Separate, Double Vanity
- Cooling:One Central
- Heating Fuel:Electric
- Heating:Central
- Master:13x10
- Bedroom 2:10x13
- Bedroom 3:10x13
- Dining Room:13x9
- Family Room:18x18
- Kitchen:13x12
Architecture
- Bedrooms:3
- Bathrooms:2
- Year Built:1997
- Stories:1
- Style:Other
- Roof:Composition
- Parking:Two Car Garage
Property Features
- Neighborhood Amenities:None
- Water/Sewer:Co-op Water
Tax and Financial Info
- Proposed Terms:Conventional, FHA, VA, USDA
- Total Tax:1171
3 BD | 2 BA | 1,569 SqFt
© 2025 Lone Star Real Estate. All rights reserved. The data relating to real estate for sale on this web site comes in part from the Internet Data Exchange Program of Lone Star Real Estate. Information provided is for viewer's personal, non-commercial use and may not be used for any purpose other than to identify prospective properties the viewer may be interested in purchasing. Information provided is deemed reliable but not guaranteed. Listing Courtesy of Diana Galaviz with Keller Williams Heritage.

