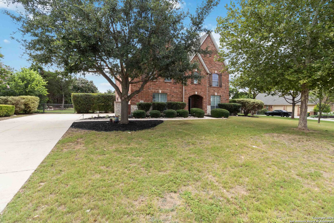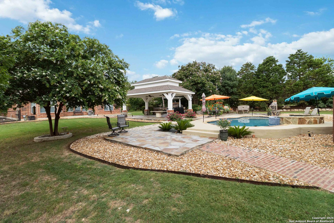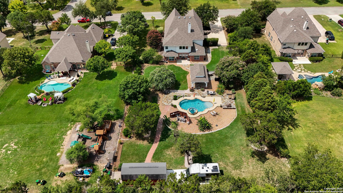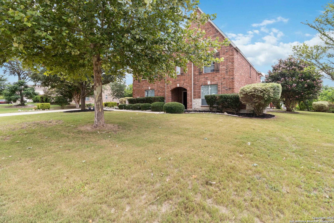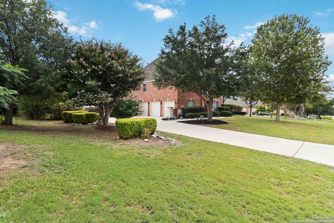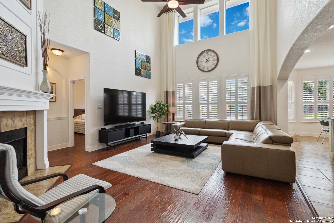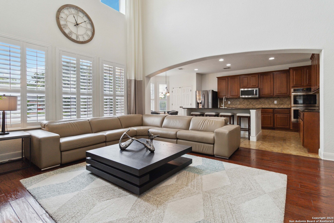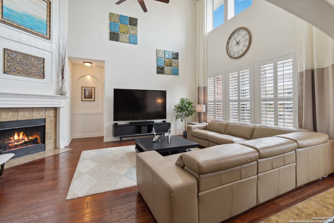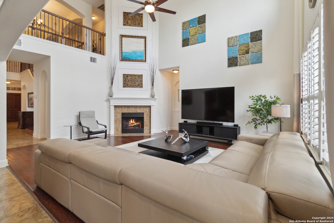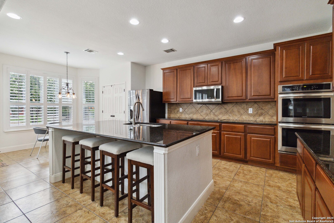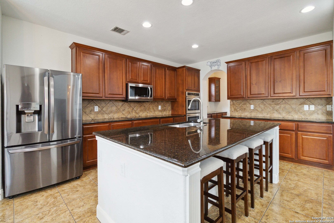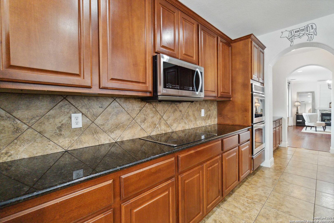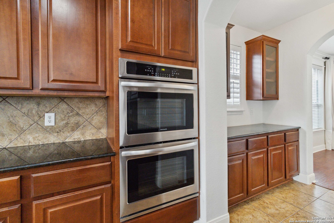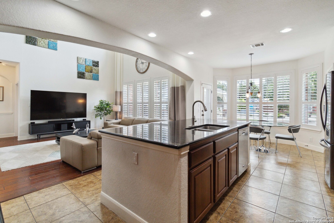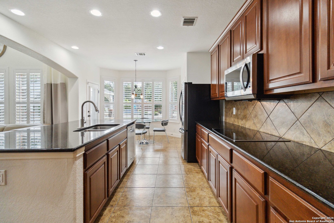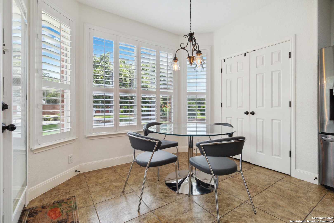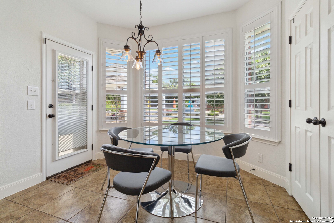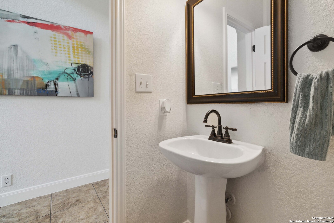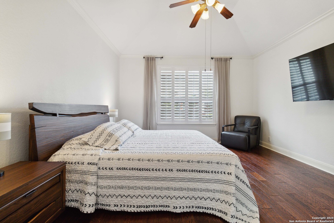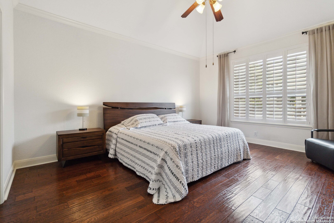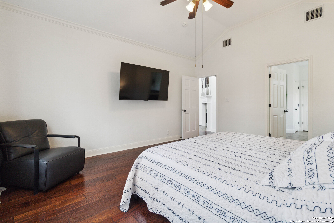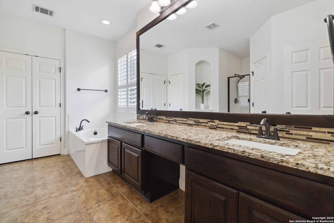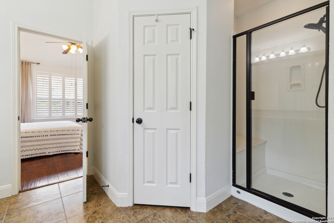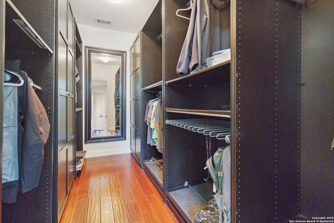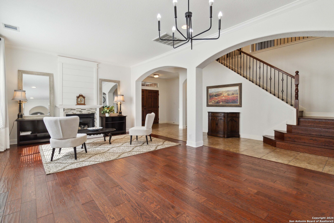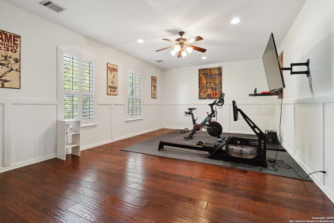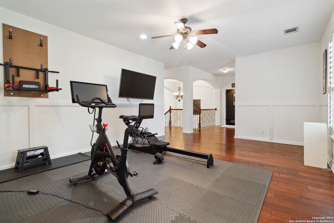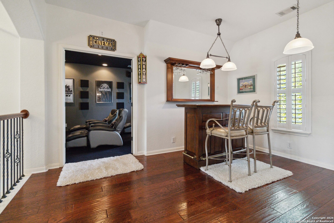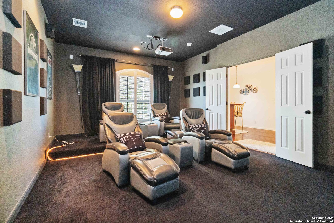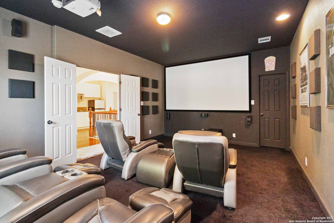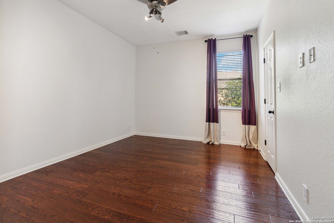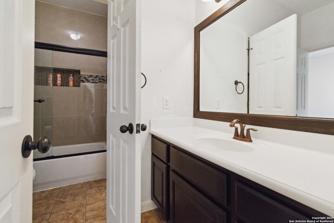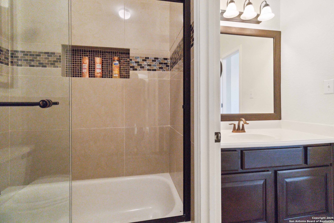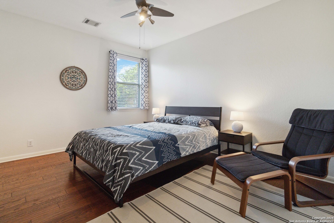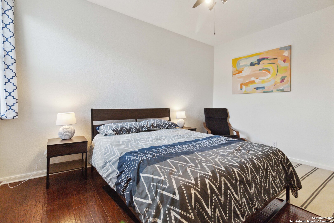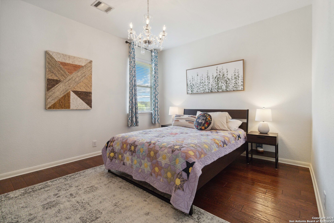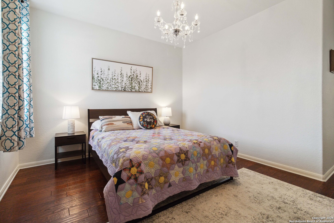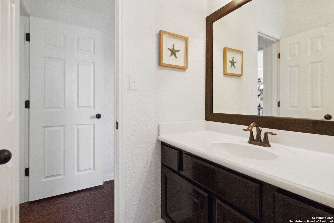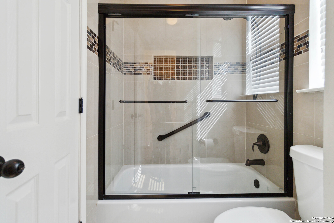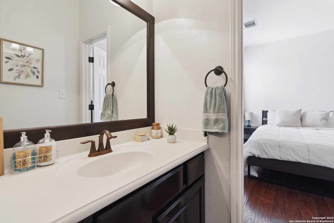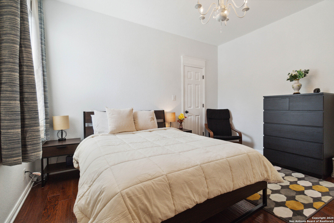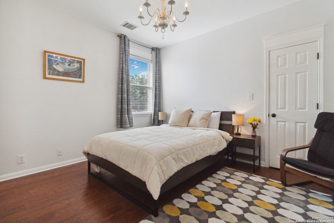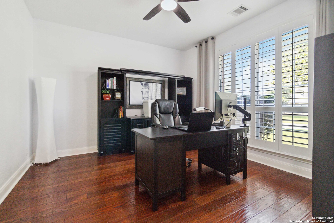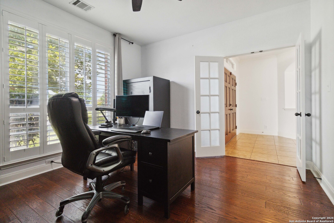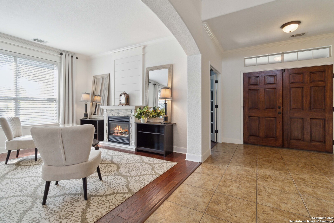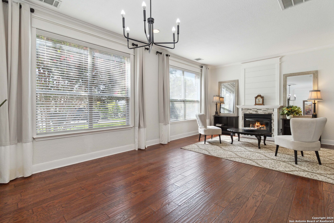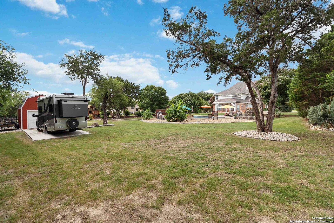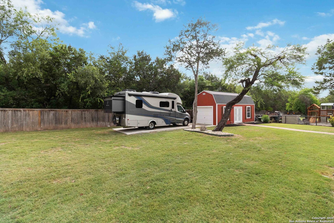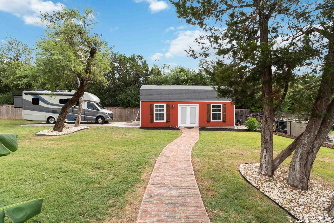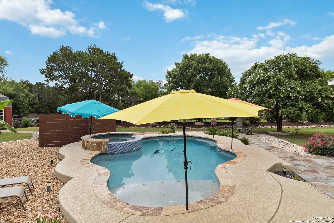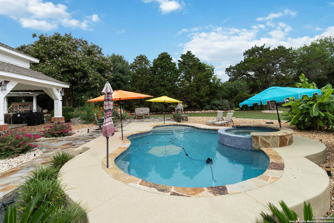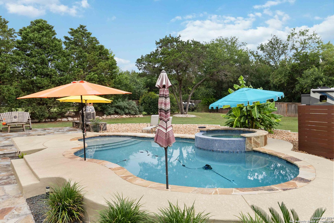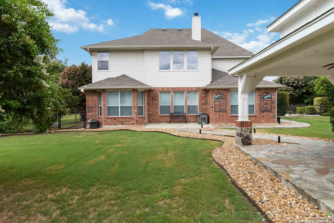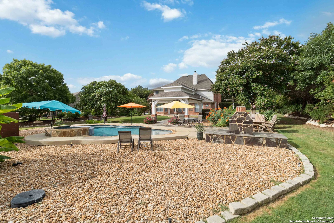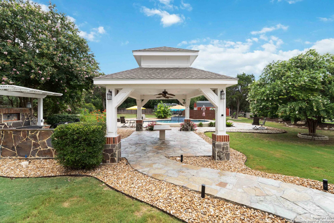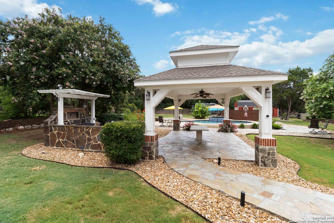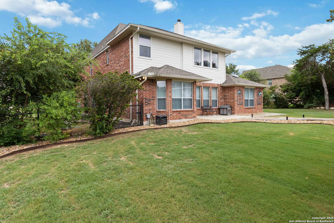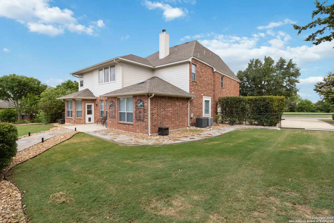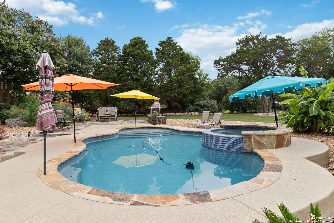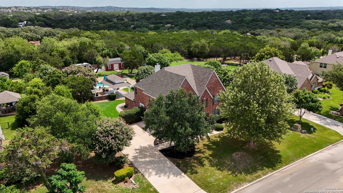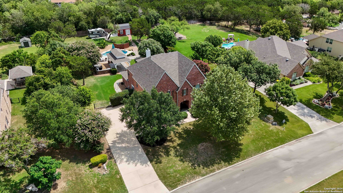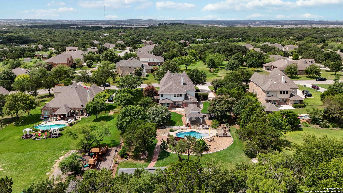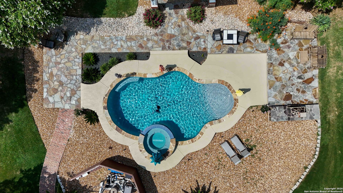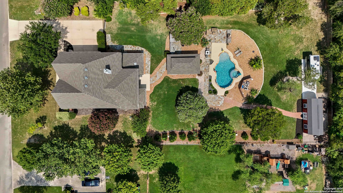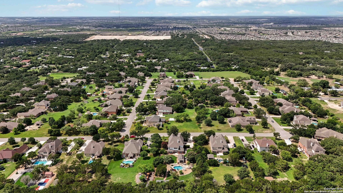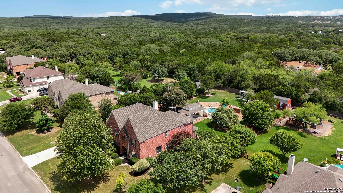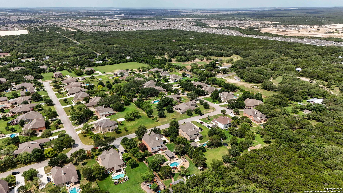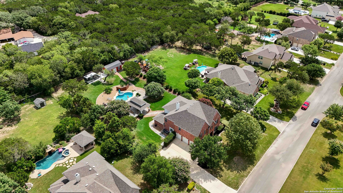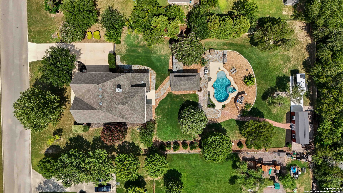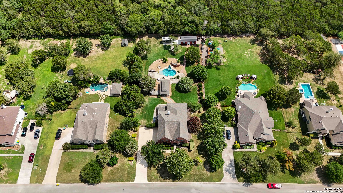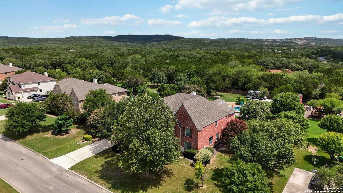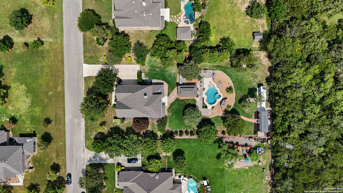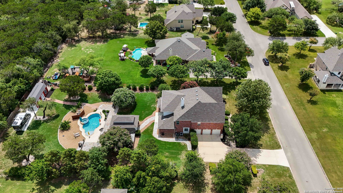Property Details
RAW SIENNA
Helotes, TX 78023
$889,900
5 BD | 4 BA |
Property Description
Perfect family home with 5 bedrooms, 3 1/2 bathrooms, study and a 3 car garage. It includes a game room/exercise room, a large-screen home cinema with recliners and an upstairs kitchenette. The interior is accented by tile, hardwood flooring, two fireplaces, French doors and plantation shutters. The kitchen is spacious, with granite counters, beautiful 42 inch cabinetry and an adjoining breakfast nook. Situated on almost an acre of land, privacy is ensured by native trees and shrubs. The backyard is fully fenced. It includes a 30 foot barn/workshop and a 35 foot concrete pad for your recreational vehicle. A sparkling in-ground swimming pool with attached hot tub, outdoor kitchen, fireplace and a large gazebo makes the backyard your year round vacation. This house is a must see! The seller will include all cinema equipment and seating and all backyard accoutrements including furniture, pool umbrellas, grill and refrigerator. All other furnishings are negotiable, with the possibility of having a fully furnished home.
-
Type: Residential Property
-
Year Built: 2007
-
Cooling: Two Central
-
Heating: Central
-
Lot Size: 0.81 Acres
Property Details
- Status:Available
- Type:Residential Property
- MLS #:1797188
- Year Built:2007
- Sq. Feet:4,010
Community Information
- Address:11223 RAW SIENNA Helotes, TX 78023
- County:Bexar
- City:Helotes
- Subdivision:HEARTHSTONE
- Zip Code:78023
School Information
- School System:Northside
- High School:O'Connor
- Middle School:FOLKS
- Elementary School:Helotes
Features / Amenities
- Total Sq. Ft.:4,010
- Interior Features:Liv/Din Combo, Eat-In Kitchen, Island Kitchen, Study/Library, Media Room, Loft, Utility Room Inside, 1st Floor Lvl/No Steps, High Ceilings, Open Floor Plan, Cable TV Available, High Speed Internet, Laundry Main Level, Walk in Closets
- Fireplace(s): One
- Floor:Carpeting, Ceramic Tile, Wood
- Inclusions:Ceiling Fans, Chandelier, Washer Connection, Dryer Connection, Cook Top, Built-In Oven, Self-Cleaning Oven, Microwave Oven, Gas Grill, Disposal, Dishwasher, Water Softener (owned), Smoke Alarm, Security System (Owned), Pre-Wired for Security, Electric Water Heater, Gas Water Heater, Garage Door Opener, Smooth Cooktop, Solid Counter Tops, Double Ovens
- Master Bath Features:Tub/Shower Separate, Double Vanity, Garden Tub
- Exterior Features:Patio Slab, Bar-B-Que Pit/Grill, Chain Link Fence, Sprinkler System, Mature Trees, Workshop
- Cooling:Two Central
- Heating Fuel:Electric
- Heating:Central
- Master:15x16
- Bedroom 2:14x12
- Bedroom 3:11x14
- Bedroom 4:12x15
- Dining Room:11x14
- Family Room:16x20
- Kitchen:15x13
Architecture
- Bedrooms:5
- Bathrooms:4
- Year Built:2007
- Stories:2
- Style:Two Story
- Roof:Composition
- Foundation:Slab
- Parking:Three Car Garage
Property Features
- Neighborhood Amenities:None
- Water/Sewer:Septic
Tax and Financial Info
- Proposed Terms:Conventional, FHA, VA
- Total Tax:16538.72
5 BD | 4 BA | 4,010 SqFt
© 2024 Lone Star Real Estate. All rights reserved. The data relating to real estate for sale on this web site comes in part from the Internet Data Exchange Program of Lone Star Real Estate. Information provided is for viewer's personal, non-commercial use and may not be used for any purpose other than to identify prospective properties the viewer may be interested in purchasing. Information provided is deemed reliable but not guaranteed. Listing Courtesy of Teri Maddox with BHHS Don Johnson, REALTORS.

